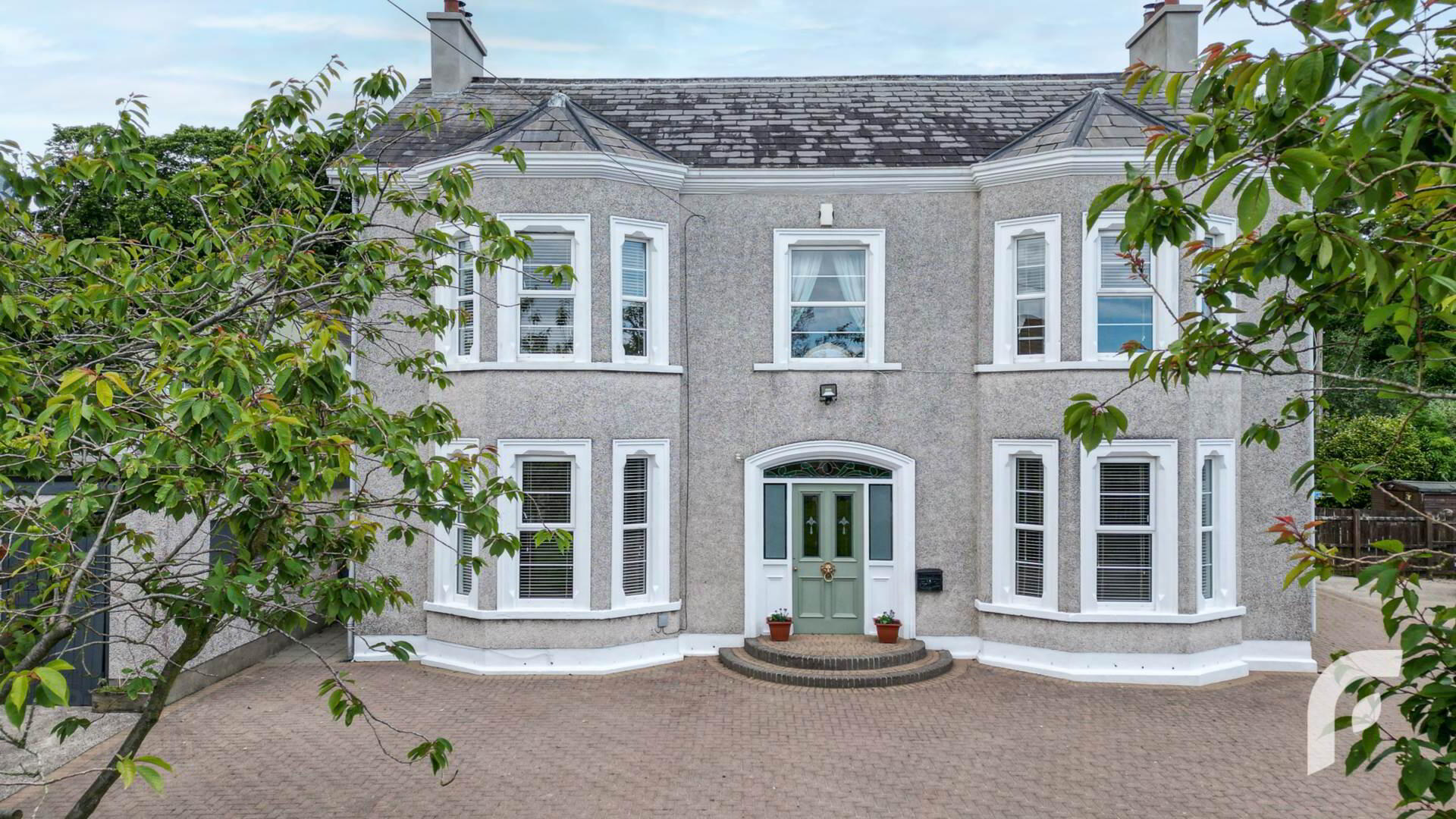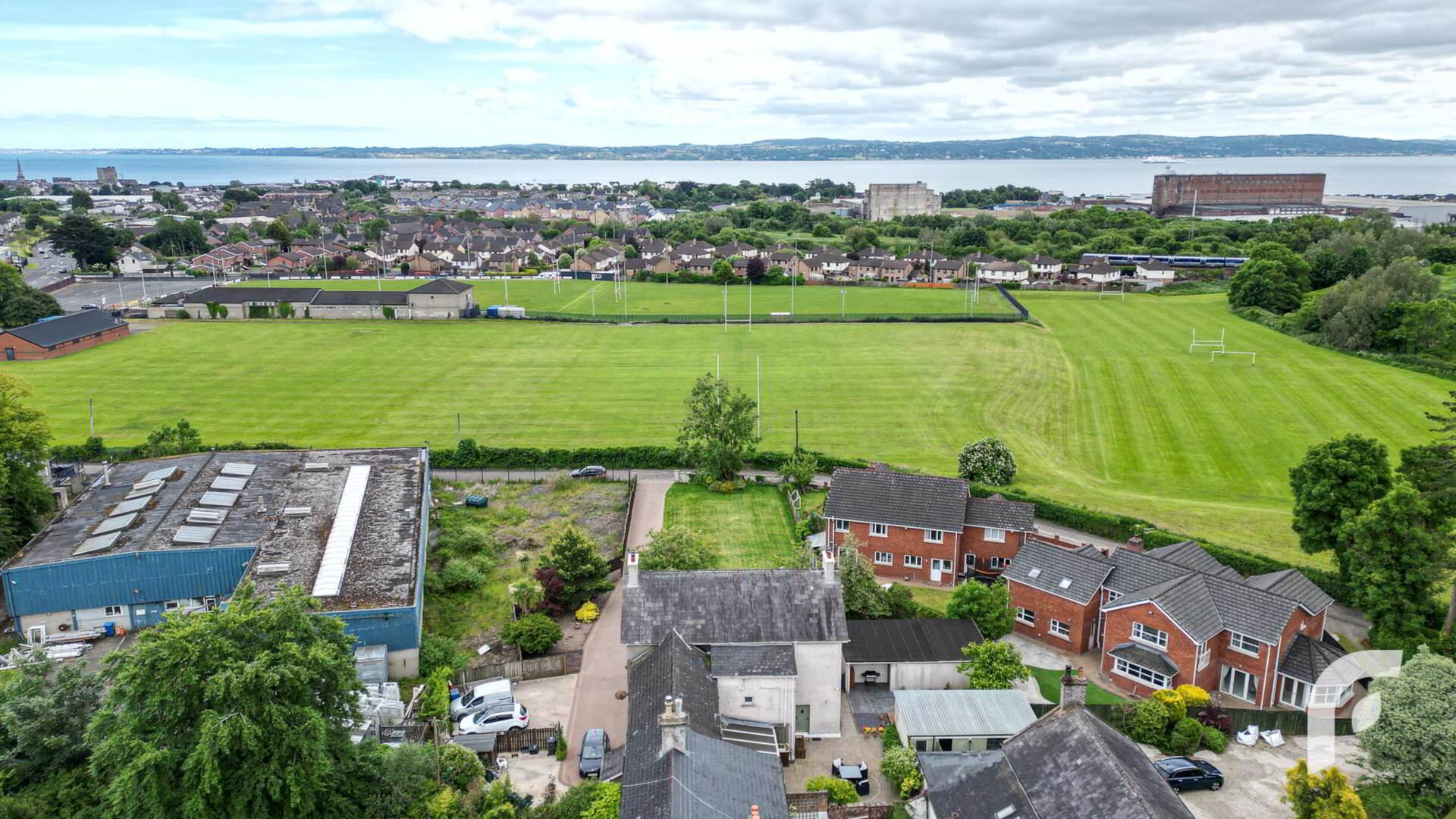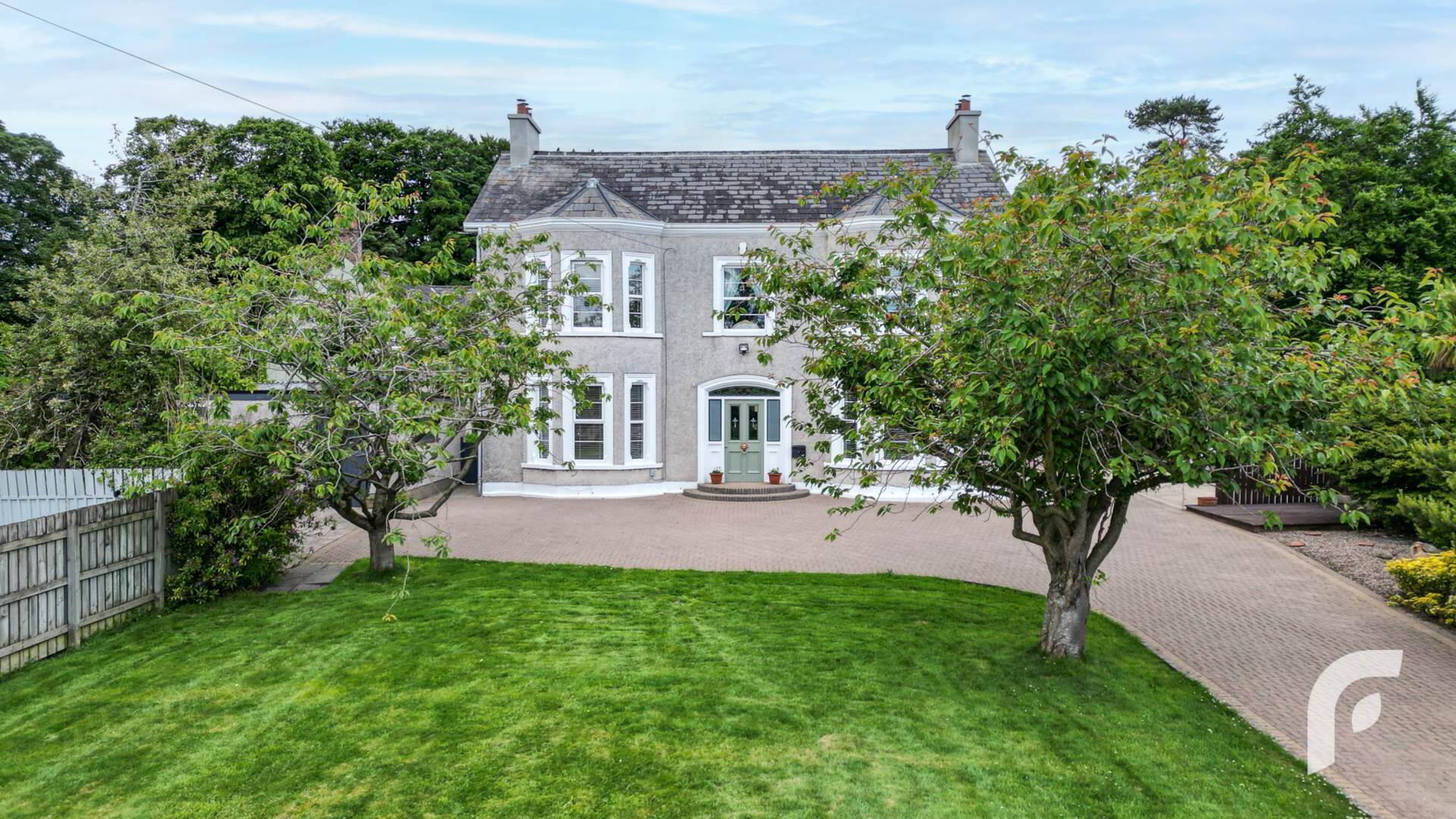


24 Woodburn Road,
Carrickfergus, BT38 8PX
4 Bed Link-detached house
Offers Around £450,000
4 Bedrooms
2 Bathrooms
4 Receptions
Property Overview
Status
For Sale
Style
Link-detached house
Bedrooms
4
Bathrooms
2
Receptions
4
Property Features
Tenure
Leasehold
Heating
Oil
Broadband
*³
Property Financials
Price
Offers Around £450,000
Stamp Duty
Rates
£2,119.09 pa*¹
Typical Mortgage
Property Engagement
Views Last 7 Days
744
Views Last 30 Days
2,720
Views All Time
18,416

Features
- Impressive family home in convenient Carrickfergus location!
- Unique and stylish property with a mix of modern + original period features
- Spacious, modern kitchen with utility room
- Four spacious double bedrooms
- Four reception rooms
- Beautiful gardens to the front and rear
- Driveway with parking for multiple vehicles
- Concrete shed for excellent storage space
It sits in a quiet spot, on a lane off the main road with views across fields, towards the town and Belfast Lough. It is conveniently located close to a great range of amenities and the nearby town centre.
Internally it is tastefully presented and comprises of hallway through to living room, dining room and sunroom opening to back garden, with spacious kitchen open to additional family room, utility room and downstairs shower room. The feature staircase leads to four double bedrooms and a deluxe family bathroom.
Externally it is complemented by an extensive lawn garden to the front with mature trees, and red brick paved driveway (shared access) with ample parking space. To the back, an easily maintained and enclosed back garden finished in brick paving with decorative stone. A sizeable garage provides excellent external storage space.
Internal inspection is highly recommended to fully appreciate what this admirable home has to offer!
-
Hallway - 24`9` x 8`9` - Impressive entrance hall with feature chequered floor tiling
Family Room / Kitchen open plan - 29`5` x 15`5` - Bright and spacious area with living space and a contemporary fitted kitchen with a great range of high and low level storage units and contrasting work tops, white ceramic sink unit with chrome mixer tap and draining bay and tiled splashback, brick feature wall with double gas hob and electric oven with overhead extractor fan, cottage stable style door opening to garden, further complimented by tiled flooring and spotlighting.
Utility - 6`8` x 6`5`
Living Room - 15`3` x 16`9` - Feature fireplace with open fire, bay style window, wooden flooring
Dining Room - 15`3` x 12`3` - Opening from living room, wooden flooring
Sunroom - 17`4` x 11`2` - Floor tiling, opening to back garden
Bathroom - 6`8` x 6`9` - Three piece, white bathroom suite including WC, wash hand basin and walk in shower, complimented by tiled splash back and flooring.
Bedroom 1 - 16`4` x 16`11`
Bedroom 2 - 15`11` x 16`9`
Bedroom 3 - 16`4` x 12`
Bedroom 4 - 15`11` x 12`1`
Landing - 25`2` x 8`9`
Bathroom - 15`2` x 7`2` - Contemporary bathroom with white four piece suite including free standing, vintage style bath tub, double sink unit with chrome mixer taps, LED mirrors, walk in shower with drying space, low flush WC, tiles flooring, splash back and panelled ceiling with spotlighting.
Storage - 3`9` x 1`7`
Concrete shed 33`6` x 17`7`
-
Notice
Please note we have not tested any apparatus, fixtures, fittings, or services. Interested parties must undertake their own investigation into the working order of these items. All measurements are approximate and photographs provided for guidance only.

Click here to view the video




