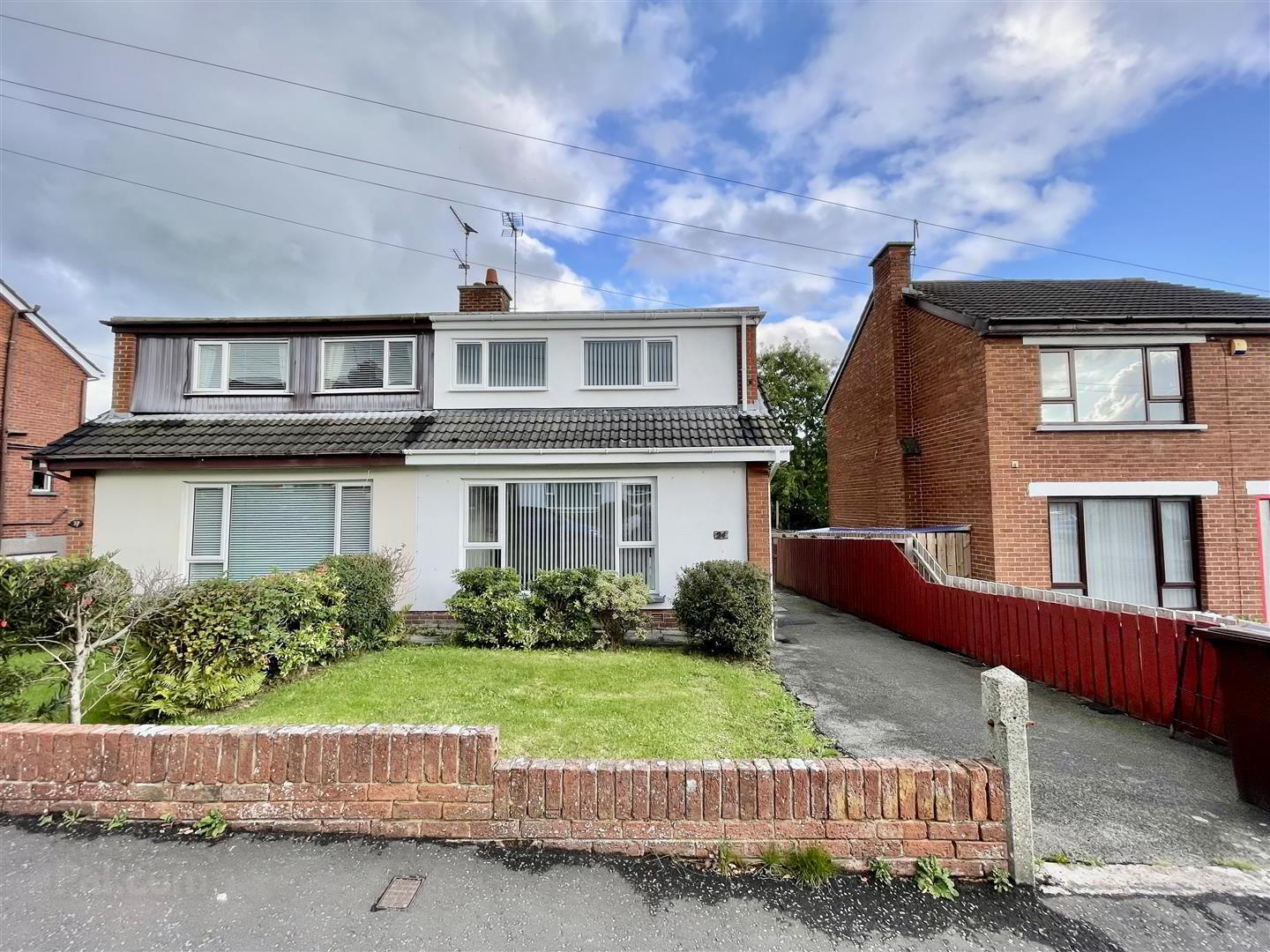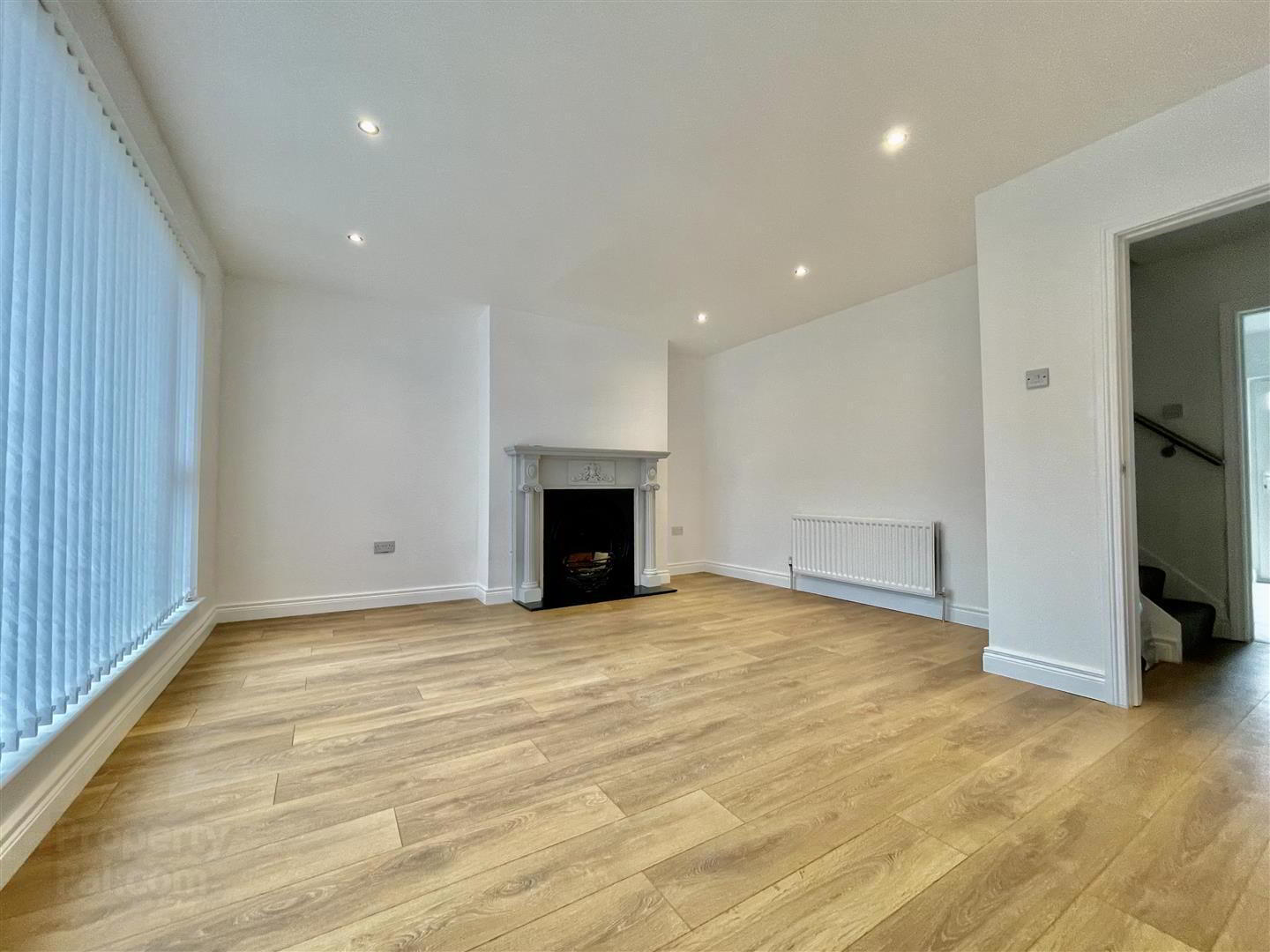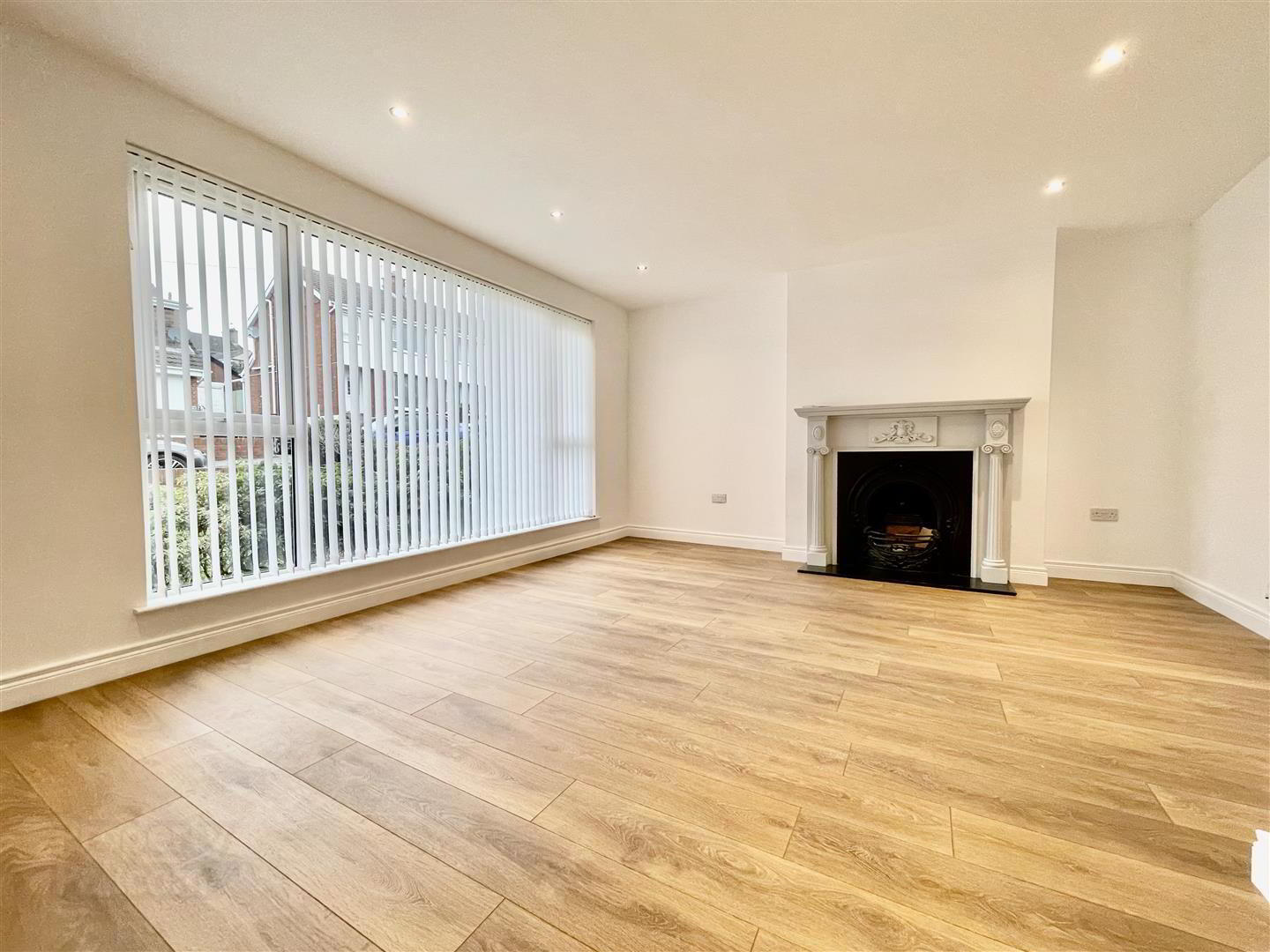


Open Viewing Monday 4th November
Open from 4.45PM - 5.30PM
24 Victoria Park,
Newtownards, BT23 7EF
3 Bed Semi-detached House
£1,050 per month
3 Bedrooms
1 Bathroom
1 Reception
Property Overview
Status
To Let
Style
Semi-detached House
Bedrooms
3
Bathrooms
1
Receptions
1
Available From
15 Nov 2024
Open Viewing
Monday 4th November 4:45pm - 5:30pm
Property Features
Furnishing
Partially furnished
Energy Rating
Broadband
*³
Property Financials
Property Engagement
Views Last 7 Days
324
Views Last 30 Days
324
Views All Time
324

Features
- Spacious Three Bedroom Semi Detached Property In Cul-de-sac Location
- Living Room With Open Fireplace
- Open Plan Kitchen/Dining With Space For Appliances
- Family Bathroom Comprising Of White Suite
- Gas Fired Central Heating And uPVC Double Glazed Windows
- Off Street Parking With Space For Two Vehicles And Gardens To The Rear
- Located A Short Distance From Newtownards Town Centre, Local Amenities, Schools And Main Arterial Routes
- Early Viewing Recommended
The property offers, spacious living room with open fireplace, open plan kitchen/dining room with storage under the stairs. On the first floor, there are three double bedrooms, family bathroom comprising of white suite, additionally there is built in storage on the landing. The property has gas fired central heating and uPVC double glazed windows. Externally, there is a garden to the front and rear of the property and tarmac driveway with space for two vehicles.
This property appeals to a wide variety of people from families, to working professionals to downsizers alike.
Early viewing recommended.
- Accommodation Comprises
- Hall
- Wood laminate floor, recessed spotlights.
- Living Room 4.50 x 4.32 (14'9" x 14'2")
- Open fireplace, slate hearth, iron surround and wooden mantle, wood laminate floor, recessed spotlights.
- Kitchen 5.47 x 2.88 (17'11" x 9'5")
- Range of high and low level units, laminate work surfaces, single stainless steel sink with mixer tap and drainer, space for fridge/freezer, plumbed for washing machine, four ring electric hob, integrated oven, stainless steel extractor hood, space for storage under the stairs, recessed spotlights, back door through to the rear garden.
- First Floor
- Stairs and Landing
- Built in storage with gas fired boiler.
- Bedroom 1 5.52 x 2.81 (18'1" x 9'2")
- Double bedroom with recessed spotlights.
- Bedroom 2 3.05 x 3.02 (10'0" x 9'10")
- Double bedroom with recessed spotlights.
- Bedroom 3 2.35 x 3.01 (7'8" x 9'10")
- Recessed spotlights.
- Bathroom
- White suite comprising, panelled bath with mixer tap, wall mounted overhead shower with glass shower screen, vanity unit with mixer tap and storage, low flush w/c, heated towel rail, extractor fan, recessed spotlights, panelled walls.
- Outside
- Front - Tarmac driveway with space for two vehicles, area in lawn, area in shrubs and hedging.
Rear - Area in lawn, area in patio, outside tap and light, area in mature hedging.





