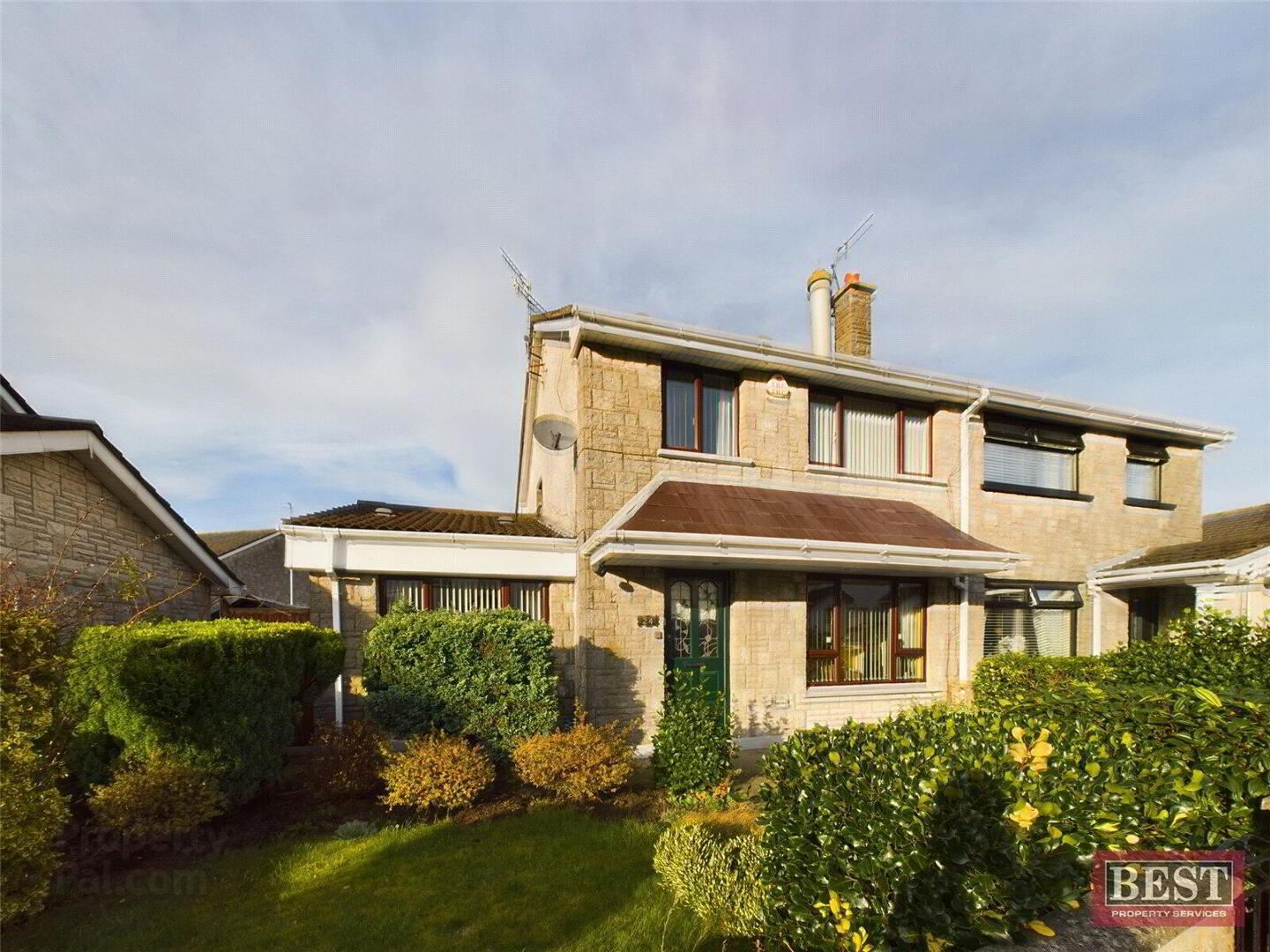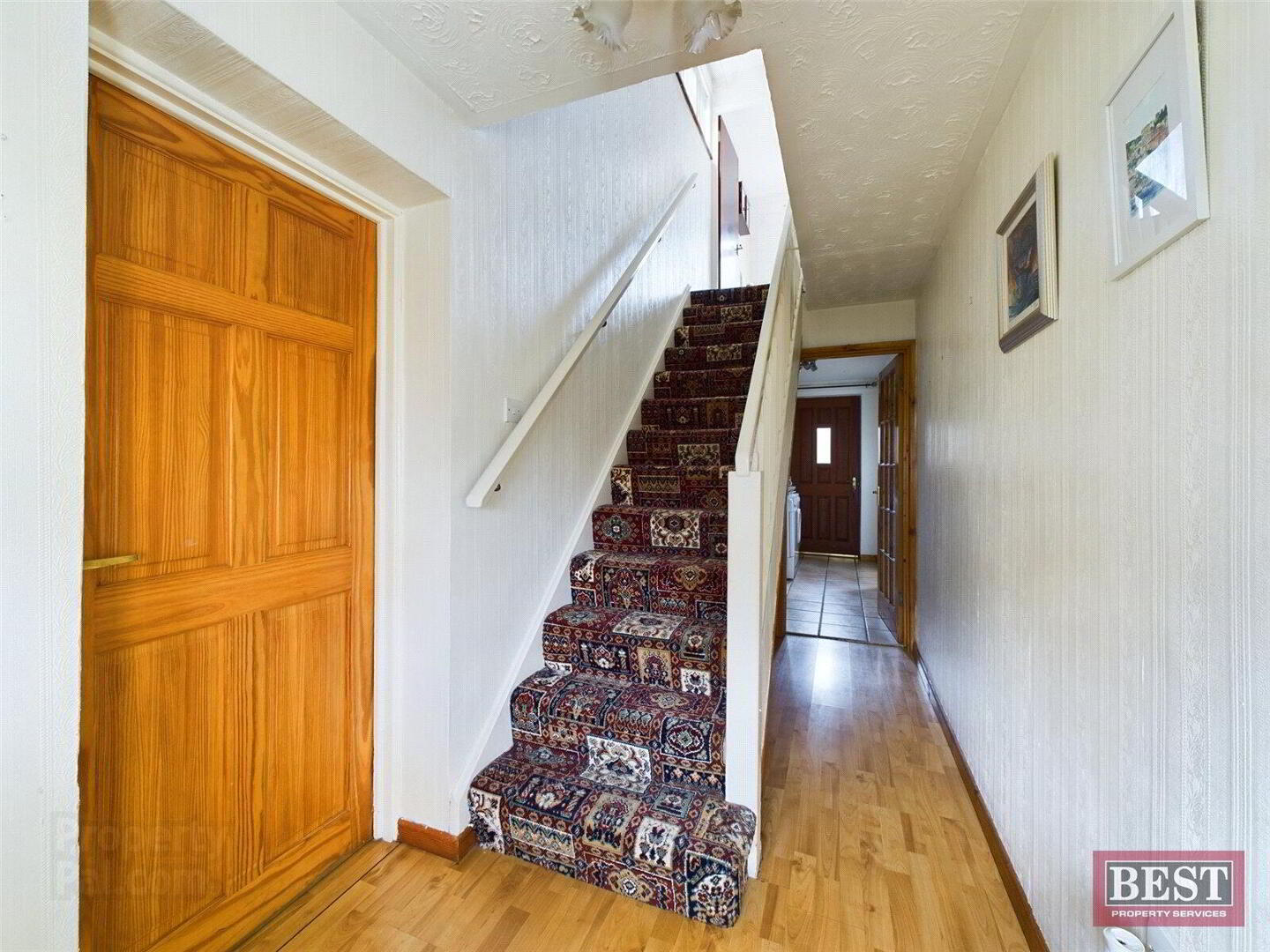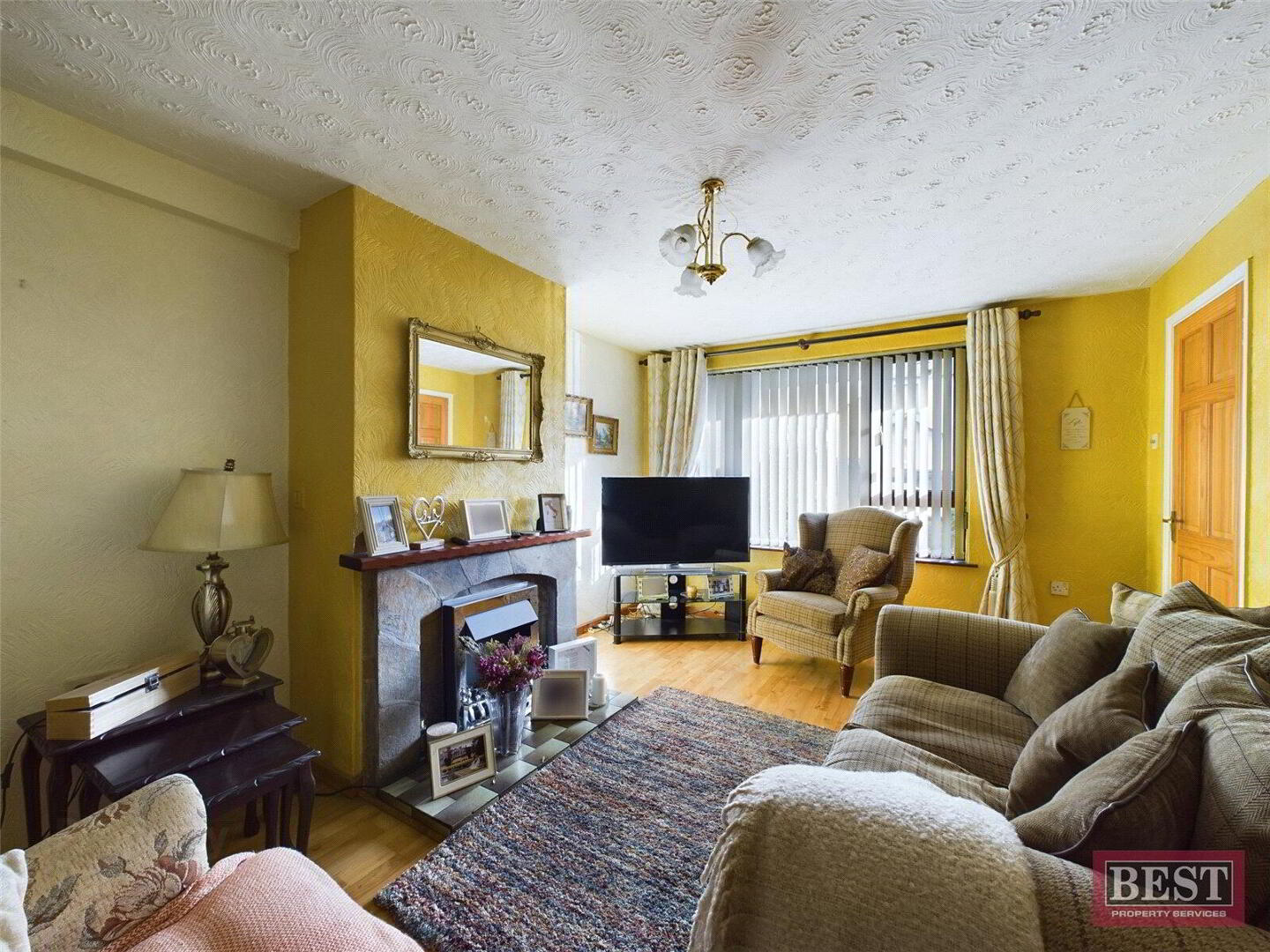


24 Pound Street,
Newry, BT34 2AX
4 Bed Semi-detached House
Sale agreed
4 Bedrooms
2 Bathrooms
1 Reception
Property Overview
Status
Sale Agreed
Style
Semi-detached House
Bedrooms
4
Bathrooms
2
Receptions
1
Property Features
Tenure
Not Provided
Energy Rating
Broadband
*³
Property Financials
Price
Last listed at Offers Over £155,000
Rates
£947.50 pa*¹
Property Engagement
Views Last 7 Days
936
Views Last 30 Days
3,954
Views All Time
9,089

Features
- EXCELLENT FOUR BEDROOM SEMI DETACHED HOME FOR SALE WITHIN AN EXCELLENT LOCATION
- Ground Floor Accommodation: Entrance Hall, Lounge, Kitchen/Dining Area, Utility Area, Bedroom 1, Wet Room.
- First Floor Accommodation: Landing, Three Bedrooms, Family Bathroom.
- PVC Double Glazing. Oil Fired Central Heating.
- Gardens laid in lawn to the front and rear with a variety of plants and shrubs. Outside Tap. Store to the rear.
- Off Street Parking to the Rear.
- Carpets and Blinds included within Sale.
New to the market. We are delighted to introduce this well kept four-bedroom semi detached home, located fronting Pound Street within a hugely popular residential area.
On entering the property you will find the lounge located to the front of the house which has a fireplace with open fire and laminate flooring. To the left of the hall there is a double bedroom with a tiled wet room to the rear with an electric shower. To the rear of the property you will find a utility space which has plumbing for a washing machine and tumble drier and the kitchen is located adjacent and has a range of upper and lower level units with space for a family sized dining table. Moving upstairs you will find a house bathroom consisting of a bath, w.c. and sink and two double bedrooms, one to the front of the house and the other to the rear, both with built in storage space. There is a third single to the front with storage space also.
Externally to the front there is a garden laid in lawn with shrubs and plants and garden space to the rear with timber fencing to the boundaries. There is a useful storage shed to the rear and off street parking space accessible to the rear of the house.

Click here to view the 3D tour




