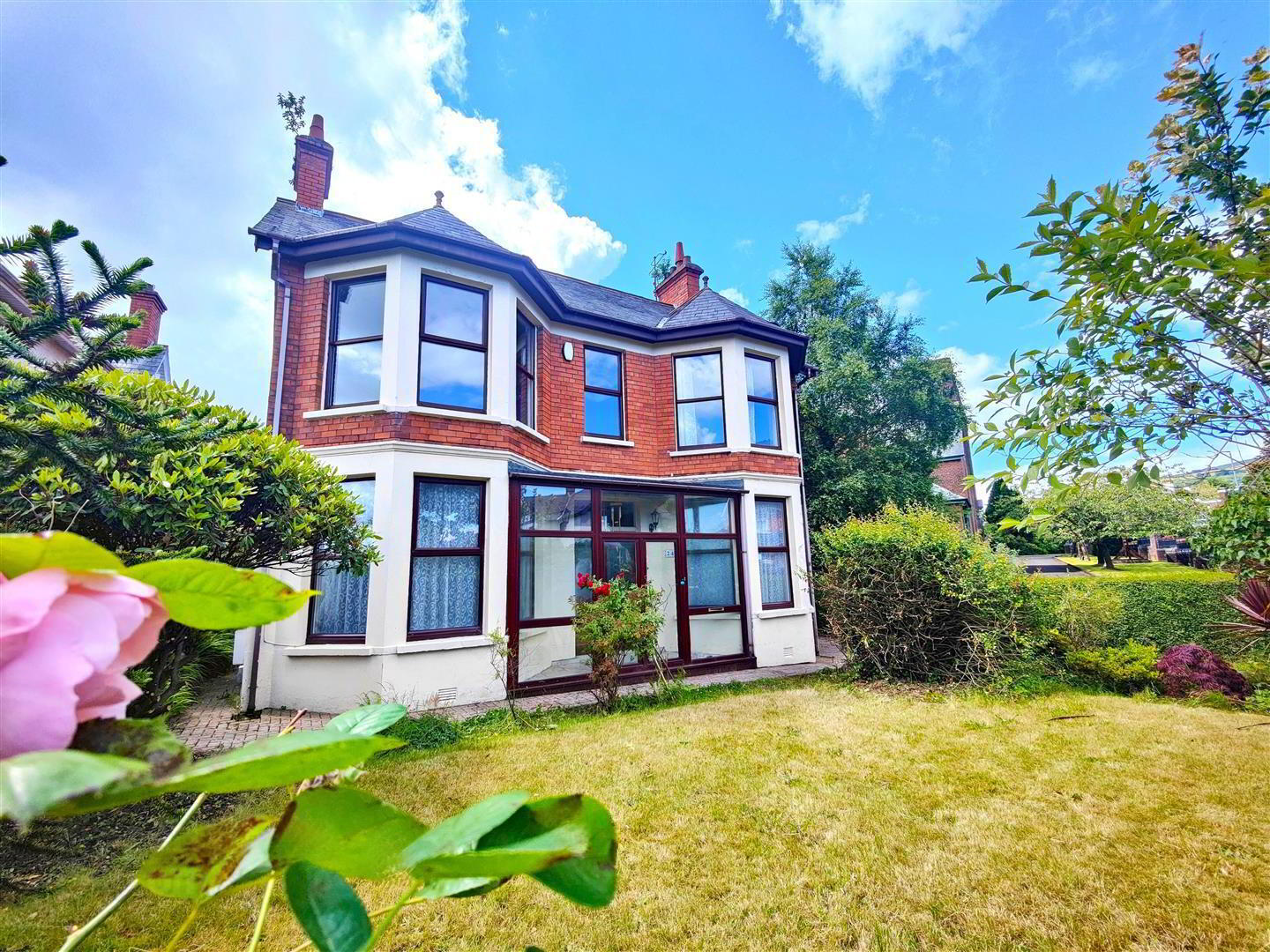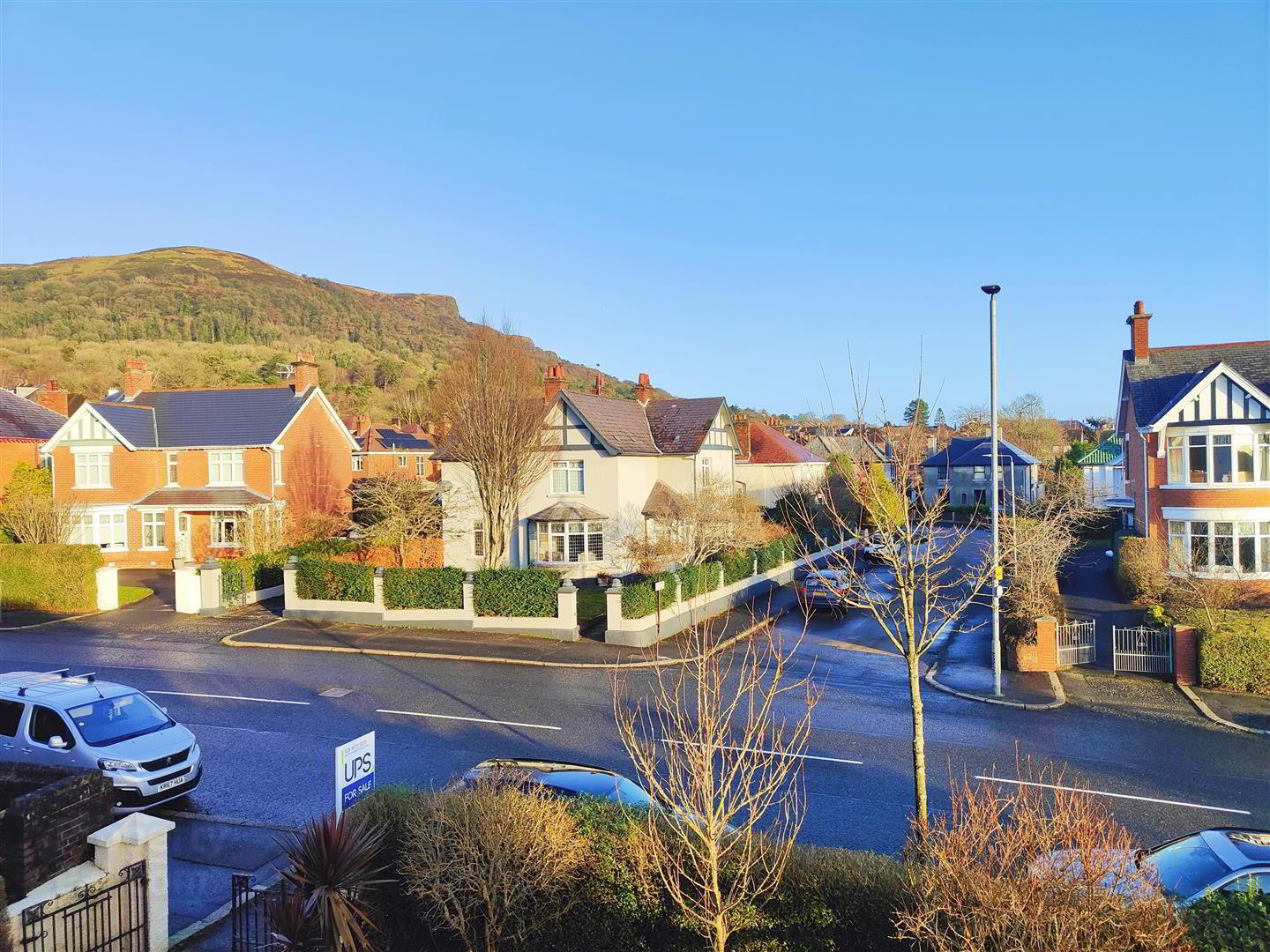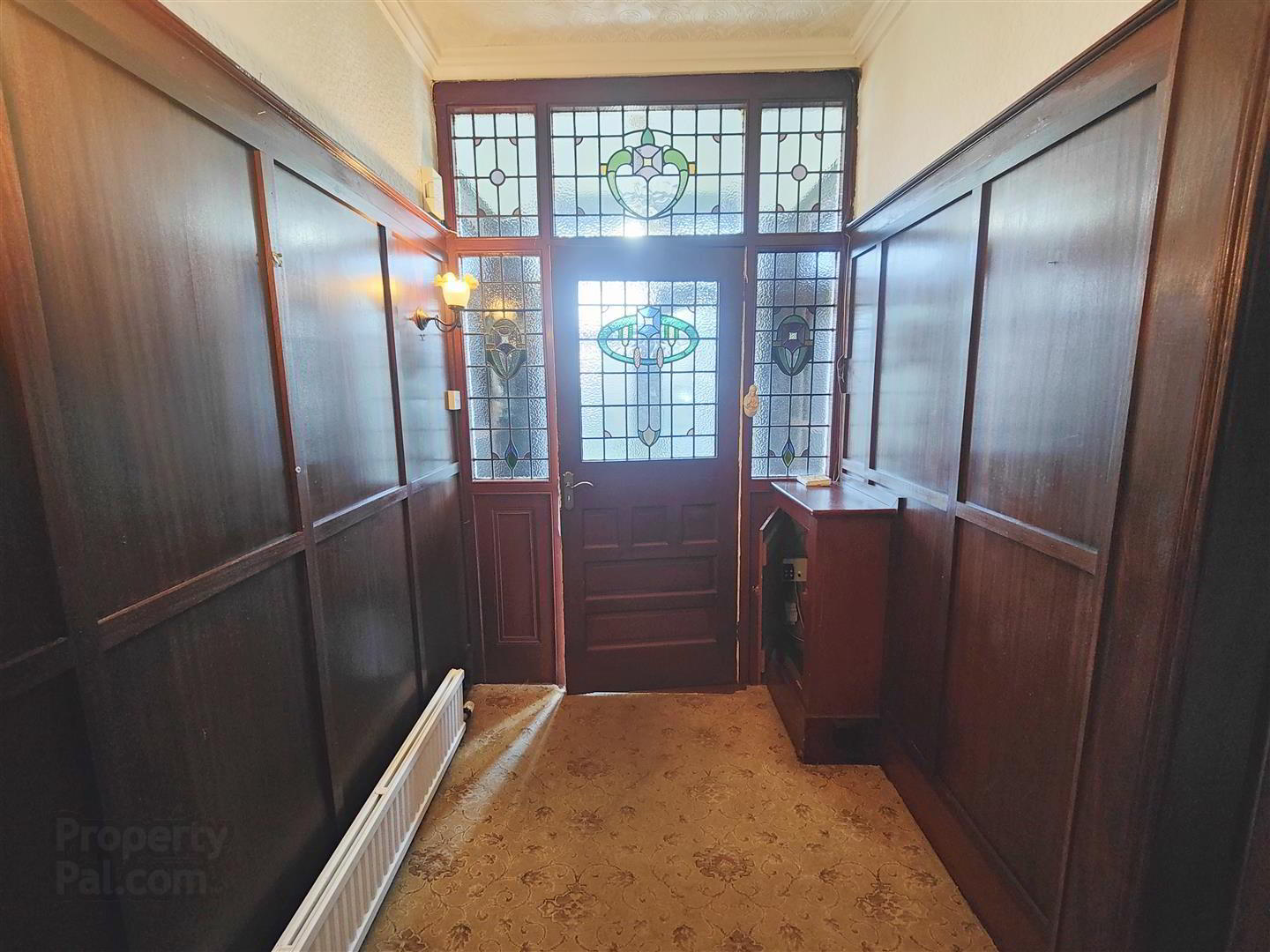


24 North Circular Road,
Belfast, BT15 5HD
4 Bed Detached House
Offers Around £495,000
4 Bedrooms
2 Bathrooms
4 Receptions
Property Overview
Status
For Sale
Style
Detached House
Bedrooms
4
Bathrooms
2
Receptions
4
Property Features
Tenure
Leasehold
Energy Rating
Broadband
*³
Property Financials
Price
Offers Around £495,000
Stamp Duty
Rates
£2,729.40 pa*¹
Typical Mortgage
Property Engagement
Views Last 7 Days
356
Views Last 30 Days
1,690
Views All Time
18,676

Features
- Handsome Extended Double Fronted Detached Residence
- 4 Bedrooms 4 Reception Rooms
- Gas Central Heating
- Fitted Kitchen with Utility Room
- Upvc Double Glazed Windows
- Classic White Bathroom Suite
- Downstairs Furnished Cloakroom
- Detached Garage
- Excellent Gardens South Facing Rear
- Charming Internal Period Detail
A handsome period red brick double fronted extended detached villa holding a prime main road position within this highly regarded and sought after residential location. The generously proportioned interior comprises 4 spacious bedrooms, superb roof space, 4 reception rooms, two into bay, fitted kitchen with built-in oven and ceramic hob and classic white bathroom suite. The dwelling further offers gas fired central heating, uPvc double glazed windows, snug area off kitchen, utility room, downstairs furnished cloakroom, conservatory and retains much period detail with wood panelling and antique fireplaces. Mature private gardens with southernly aspect to rear with detached brick garage combines with the perfect location with leading schools, public transport, Cavehill tennis club and excellent local shopping all within walking distance makes the perfect family home.
Internal Inspection Highly Recommended.
- Outer Entrance Porch
- Upvc double glazed entrance doors, ceramic tiled floor
- Enclosed Entrance Porch
- Double storm doors leaded light detail, ceramic tiled floor, 3/4 panelled walls.
- Entrance Hall
- Leaded light vestibule door, 3/4 panelled walls, cloaks, panelled radiator,corniced ceiling.
- Lounge into Bay 5.45 x 3.99 (17'10" x 13'1")
- Attractive hard wood fireplace, 2 panelled radiators.
- Drawing Room into Bay 6.65 x 3.92 (21'9" x 12'10")
- Attractive hard wood fireplace, 3 panelled radiators.
- Living Room 3.91 x 3.44 (12'9" x 11'3")
- Brick fireplace, wood strip floor, panelled radiator, double glazed patio doors.
- Conservatory 4.05 x 2.28 (13'3" x 7'5")
- Slate tiled floor, single glazed windows.
- Kitchen 3.53 x 3.30 (11'6" x 10'9")
- Stainless steel sink unit, extensive range of high and low level units, formica worktops, built-in under oven and ceramic hob, canopy extractor fan, integrated under fridge, integrated dishwasher, tall larder, ceramic tiled floor, stable door.
- Bootroom 3.60 x 2.96 (11'9" x 9'8")
- Twin velux rooflights, ceramic tiled floor, recessed lighting.
- Utility Room 2.73 2.50 (8'11" 8'2")
- Single drainer stainless steel sink unit formica work top, plumbed for washing machine, tumble dryer space, range of tall units, store off, ceramic tiled floor.
- Furnished Cloakroom
- White suite comprising low flush w/c, fully tiled walls, ceramic tiled floor.
- First Floor
- 3/4 panelled walls, feature leaded light detail, concealed gas boiler. fixed staircase to roofspace.
- Bathroom
- Classic white suite comprising claw feet roll top bath, pedestal wash hand basin, low flush wc, walk-in shower, thermostatically controlled shower unit, fully tiled walls, recessed lighting, ceramic tiled floor.
- Bedroom 3.89 x 3.46 (12'9" x 11'4")
- Antique fireplace, panelled radiator.
- Bedroom 3.92 x 3.38 (12'10" x 11'1")
- Antique fireplace, panelled radiator.
- Bedroom into Bay 5.32 x 3.91 (17'5" x 12'9")
- Wood laminate floor, range of built-in robes, 3 panelled radiators.
- Bedroom into Bay 5.39 x 3.93 (17'8" x 12'10")
- Built-in robe, 3 panelled radiators.
- Roofspace 9.39 x 5.39 (30'9" x 17'8")
- Floored and sheeted, under eaves storage, triple velux roof lights, 2 panelled radiators.
- Detached Garage 6.85 x 3.32 (22'5" x 10'10")
- Up and over door, light and power, brick paved driveway.
- Outside
- Extensive mature gardens front and south facing rear in lawns, shrubs, flower beds and mature hedging, brick paving paths, outside light and tap.



