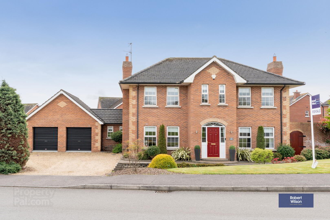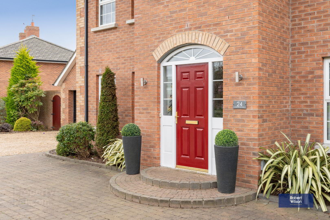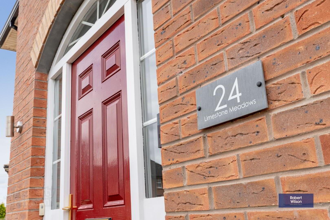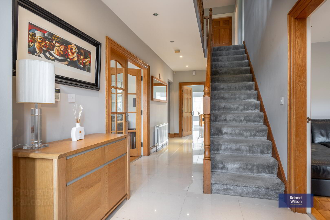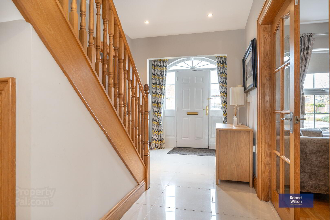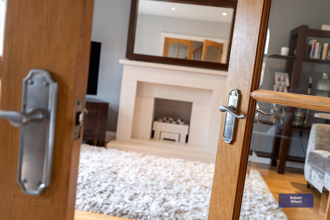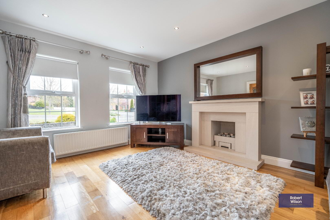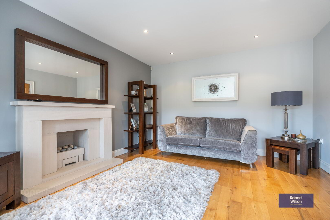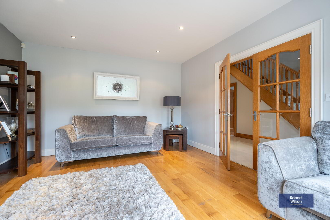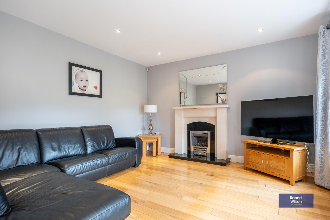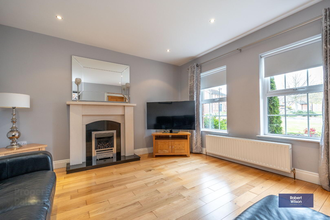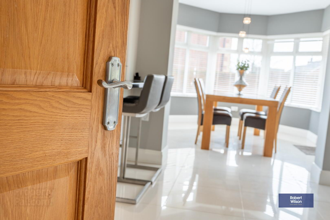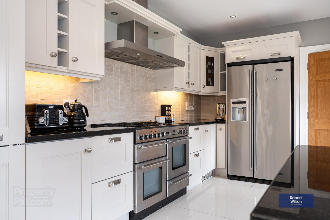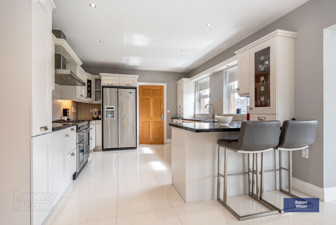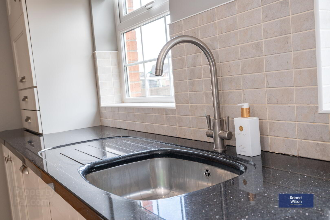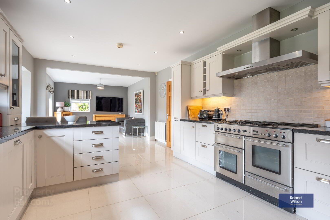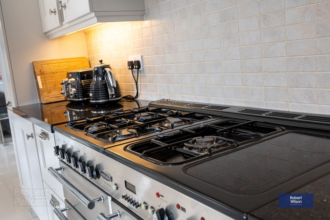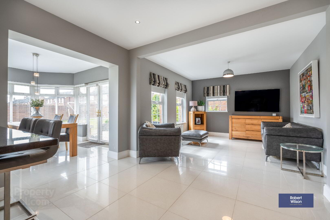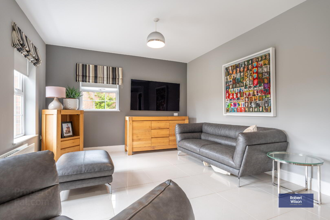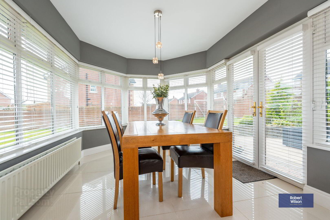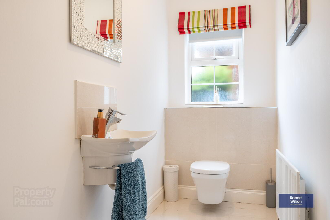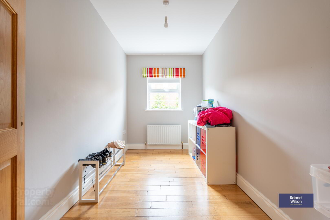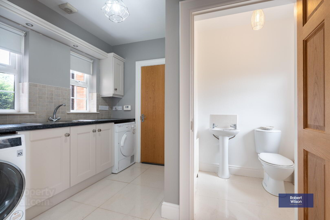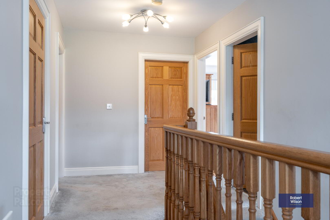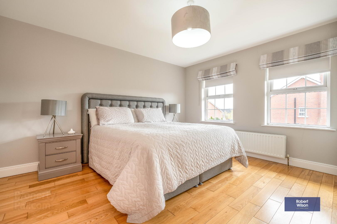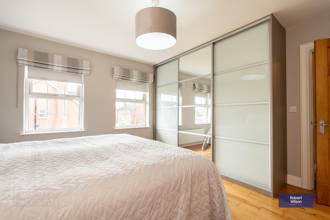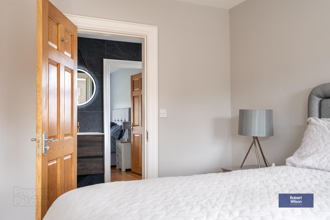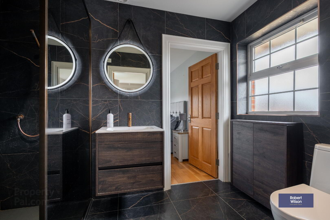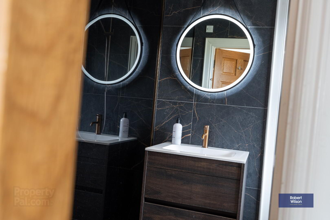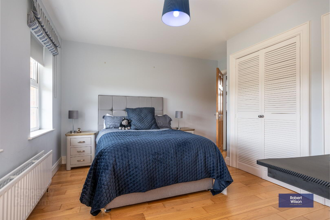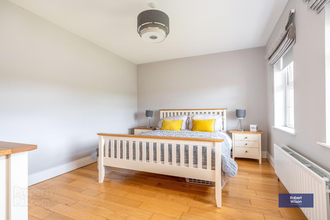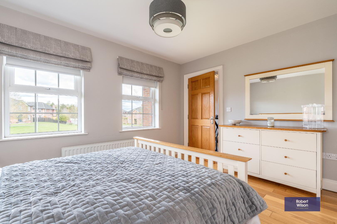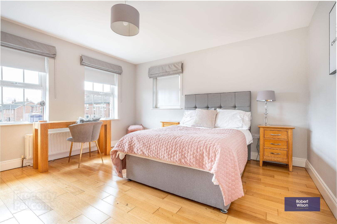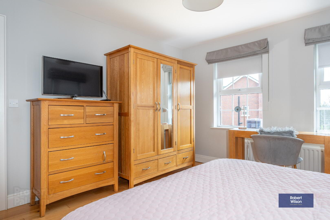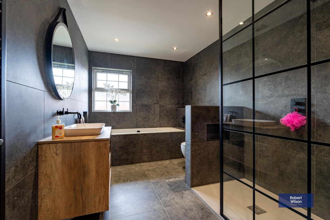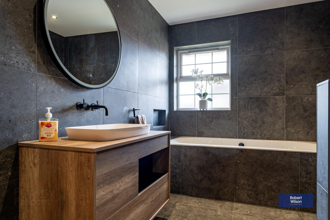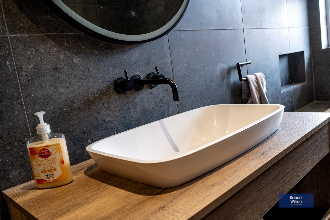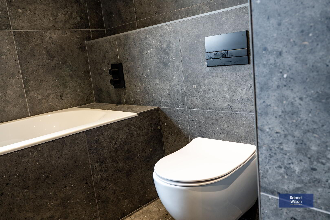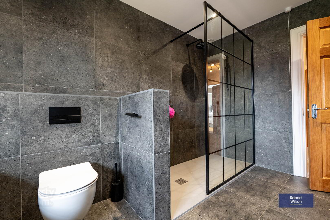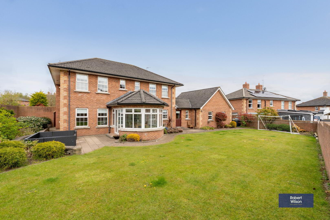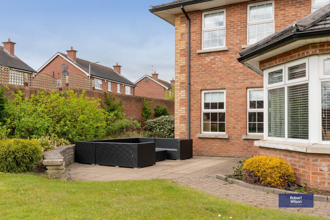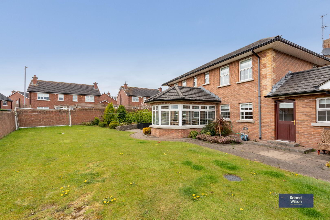24 Limestone Meadows,
Moira, BT67 0UT
EXCEPTIONAL 5 BEDROOM DETACHED HOUSE WITH DOUBLE INTEGRAL GARAGE
Asking Price £499,950
5 Bedrooms
4 Bathrooms
4 Receptions
Property Overview
Status
For Sale
Style
Detached House with garage
Bedrooms
5
Bathrooms
4
Receptions
4
Property Features
Tenure
Not Provided
Energy Rating
Heating
Oil
Broadband
*³
Property Financials
Price
Asking Price £499,950
Stamp Duty
Rates
£2,456.46 pa*¹
Typical Mortgage
Legal Calculator
Property Engagement
Views All Time
3,130
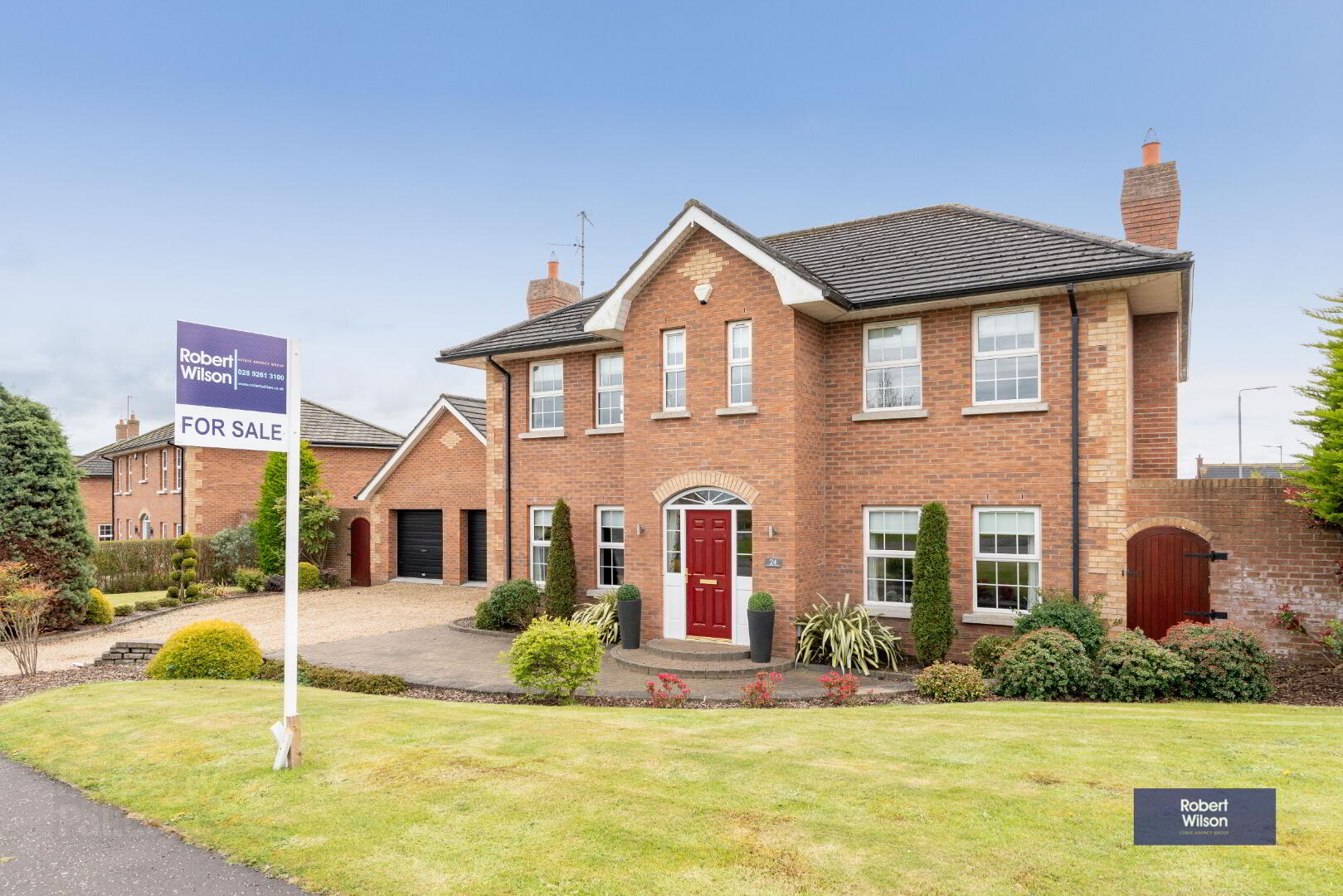
- Accomodation comprises; Entrance Hall, Lounge, Living Room, Study, W.C, Kitchen/Dining, Sunroom, Utility Room, W.C, 5 Bedrooms, Jack & Jill En-suite, Bathroom, Double Garage.
- Luxury Fitted Bathrooms
- Internal Oak Doors
- Beam Vacuum System
- Oil Fired Central Heating
- Beautifully Landscaped Gardens
Welcome to 5-Bedroom Luxury Living in the highly sought-after Limestone Meadows development in Moira – where space, style, and comfort combine to create the perfect family home.
This beautiful property offers exceptional living space across two floors, ideal for both relaxing and entertaining. At the heart of the home is a stunning open-plan kitchen, dining area, and sunroom – the perfect space for hosting friends and family, with double doors opening onto the patio and garden beyond. The kitchen boasts solid wood cabinetry, quartz worktops and integrated appliances.
Two additional reception rooms, including a formal lounge with gas fireplace and a cosy living room with a stone surround, offer flexibility for family living, while a dedicated study is ideal for remote work or quiet reading.
Upstairs, five generously sized bedrooms provide plenty of space for growing families. The principal bedroom enjoys access to a stylish Jack & Jill en-suite, and the luxurious main bathroom features a walk-in rainfall shower, bathtub, and high-end finishes throughout.
Additional highlights include solid oak flooring, a large utility room, integral double garage with electric doors, and a landscaped rear garden – all set within a peaceful, family-friendly cul-de-sac.
With Moira’s vibrant village life, excellent schools, and commuter links just minutes away, this home offers a rare opportunity to enjoy spacious living in one of the area’s most desirable addresses.
GROUND FLOOR
Entrance Hall
Harwood front door with sidelights, oak staircase to first floor, understairs storage cupboard, tiled floor, recessed lighting, single and double panel radiator.
Lounge
3.95m x 4.76m (13' 0" x 15' 7") Oak French doors, feature gas fireplace, solid oak floor, double panel radiator, recessed lighting.
Living Room
3.92m x 3.92m (12' 10" x 12' 10") Feature gas fireplace with stone surround and mantle, granite hearth and inset, solid oak floor, double panel radiator, recessed lighting.
Study
3.92m x 2.03m (12' 10" x 6' 8") Oak floor, single panel radiator.
W.C.
1.19m x 2.64m (3' 11" x 8' 8") White suite comprising; Wall hung wash hand basin, wall hung w.c, tiled floor, single panel radiator.
Kitchen/Dining
Excellent range of high and low level solid wood units with quartz worktops with undermount stainless steel sink and mixer tap, integrated dishwasher, 'space for American style fridge freezer, space for range, large extractor over, tiled floor, recessed lighting, 2x double panelled radiators.
Sunroom
4m x 2.96m (13' 1" x 9' 9")max. Double doors to patio area
Utility Room
Range of high and low level units, stainless steel sink unit with mixer tap, space and plumbed for washing machine and tumble dryer, single panel radiator.
W.C.
White suite comrpising; low flush w.c, pedestal wash hand basin with taps, single panel radiator.
Integral Garage
6.13m x 6.23m (20' 1" x 20' 5") 2x Electric doors, access to roof space, housing boiler and beam vacuum system.
FIRST FLOOR
Landing
Storage cupboard off with shelving and light, access to roof space.
Bathroom
3.90m x 2.39m (12' 10" x 7' 10") 'Geberit' white suite comprising; vanity incorporated wash hand basin with 'Crosswater' mixer tap, bathtub , wall hung w.c, large walk-in shower cubicle with rainfall head and handheld, heated towel rail, fully tiled walls, tiled floor, recessed lighting, extractor fan.
Bedroom
4.05m x 3.93m (13' 3" x 12' 11") Oak wooden floor, double panle radiator.
Bedroom
2.27m x 2.86m (7' 5" x 9' 5") Oak wooden floor, single panel radiator.
Bedroom
4.09m x 3.96m (13' 5" x 13' 0") Oak wooden floor, built in wardrobes, double panel radiator, Jack & Jill en-suite.
Jack & Jill En-Suite
2.83m x 1.80m (9' 3" x 5' 11") White suite comprising; low flush w.c, vanity incorporated wash hand basin with 'Vessini' brushed bronze fixtures, large walk in shower with rainfall and handheld shower heads. heated towel rail, fully tiled walls, tiled floor, recessed lighting, extractor fan.
Bedroom
3.96m x 3.70m (13' 0" x 12' 2") Solid oak floor, built in wardrobes, double panel radiator.
Bedroom
3.12m x 3.93m (10' 3" x 12' 11") Solid oak floor, double panel radiator.
OUTSIDE
Garden
Front garden in lawn with paving and stone driveway, various plants and shrubs.
Rear garden in lawn with paving and patio area. Fully enclosed with raised flowerbeds, various plants and shrubs, outside water tap.


