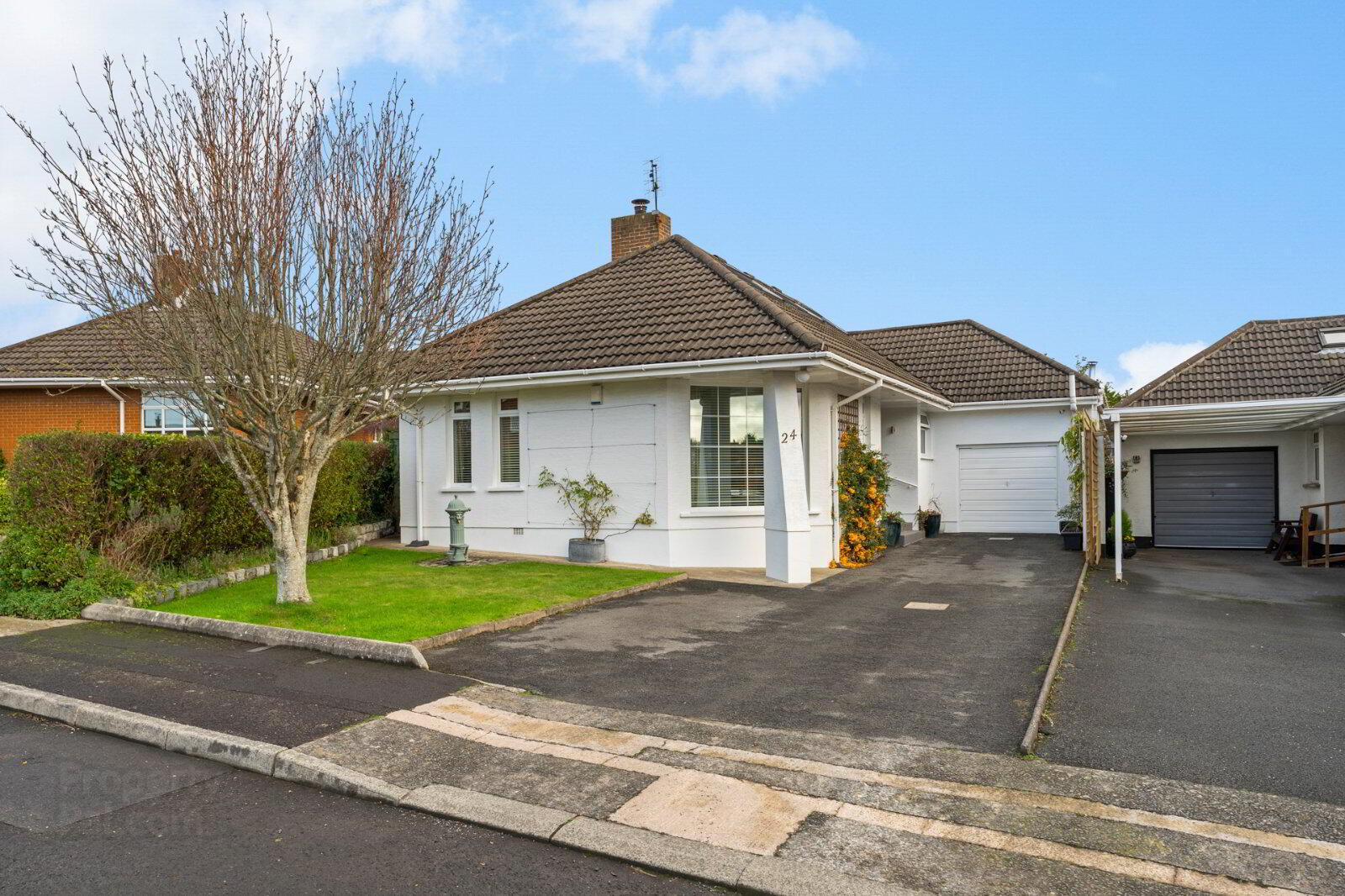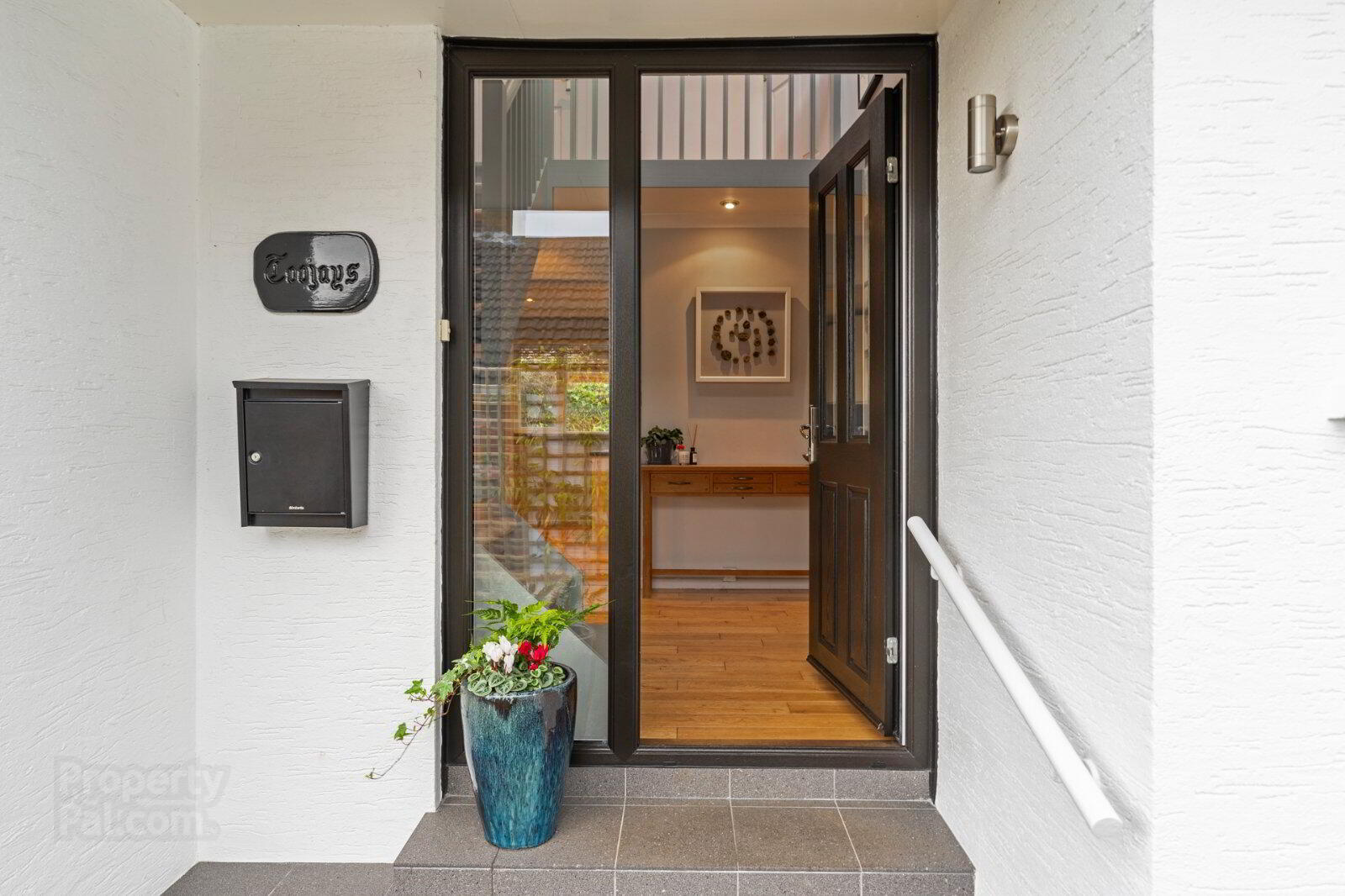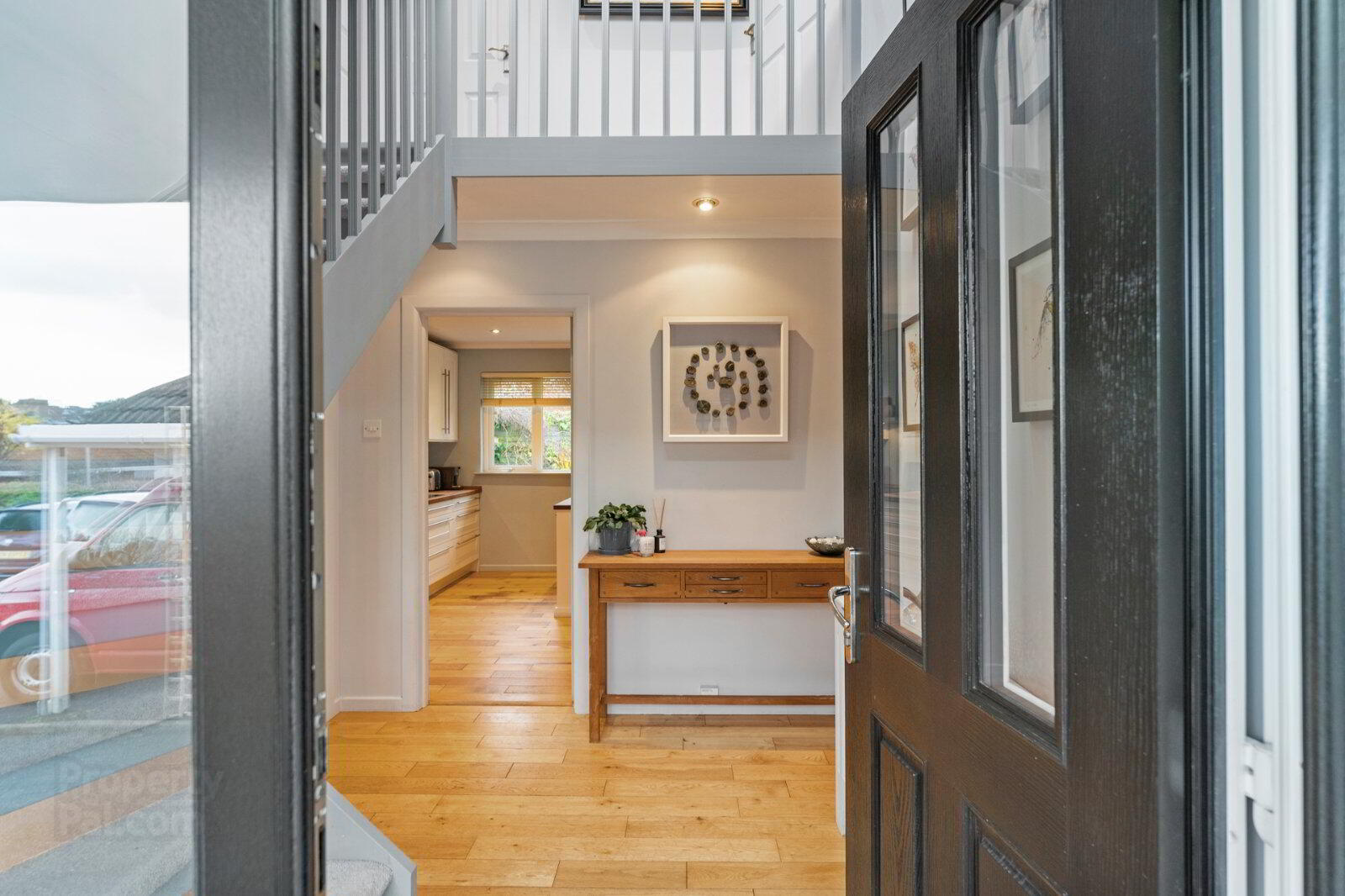


24 Laragh Park,
Bangor, BT20 4PZ
4 Bed Detached Bungalow
Sale agreed
4 Bedrooms
2 Bathrooms
2 Receptions
Property Overview
Status
Sale Agreed
Style
Detached Bungalow
Bedrooms
4
Bathrooms
2
Receptions
2
Property Features
Tenure
Not Provided
Energy Rating
Broadband
*³
Property Financials
Price
Last listed at Asking Price £325,000
Rates
£1,598.98 pa*¹
Property Engagement
Views Last 7 Days
273
Views Last 30 Days
10,659
Views All Time
16,579

Features
- Beautifully presented and deceptively spacious detached chalet bungalow
- Quiet cul de sac within popular and desirable location
- Within walking distance of local shops, amenities, Ballyholme Village and beach
- Bright and airy L shaped living / dining room with wood burning stove
- Shaker style kitchen with solid wood work surfaces, range of integrated appliances and breakfast bar
- Kitchen open plan to family area with access to enclosed side and rear garden
- Four bedrooms, two ground floor and two first floor
- Ground floor bathroom with four piece white suite
- Ensuite shower room to first floor
- Tarmac driveway providing generous parking leading to attached garage
- Oil fired central heating and double glazing
- Private and enclosed side and rear garden with southerly aspect, patio areas and summer house
- Front garden laid in lawns
- Ideally suited to the professional couple, family or retired
- Early viewing strongly recommended to fully appreciate all that is on offer
- Ground Floor
- Covered Entrance Porch
- Composite front door with double glazed side panel.
- Reception Hall
- Engineered oak floor, corniced ceiling.
- Living Room
- 6.7m x 4.88m (21'12" x 16'0")
L shaped, cast iron wood burning stove, engineered oak floor, corniced ceiling. - Kitchen
- 5.44m x 3.35m (17'10" x 10'12")
Range of high and low level shaker style units, wood work surfaces, integrated oven, integrated microwave, integrated fridge and freezer, integrated dishwasher, island with sink unit with mixer taps breakfast bar, ceramic hob, stainless steel extractor fan, engineered oak floor, double uPVC double glazed doors to garden. - Bedroom 1
- 3.66m x 3.35m (12'0" x 10'12")
Engineered walnut floor, wall to wall built in robes, outlook to garden. - Bedroom 2
- 3.35m x 2.74m (10'12" x 8'12")
Engineered walnut floor, range of built in wardrobes, corniced ceiling, outlook to garden. - Bathroom
- White suite comprising: Low flush WC, pedestal wash hand basin, panelled bath with mixer taps and telephone hand shower, separate fully tiled shower cubicle with electric shower unit, engineered oak floor.
- Open tread staircase to First Floor
- Landing:
Dressing room with velux window. - Bedroom 4
- 3.05m x 2.74m (10'0" x 8'12")
At widest points. Laminate wood floor. - Ensuite Shower Room
- Wash hand basin with mixer taps and tiled splashback, low flush WC, fully tiled shower cubicle with electric shower unit, extractor fan, laminate wood flooring.
- Bedroom 3
- 3.35m x 2.74m (10'12" x 8'12")
Laminate wood floor, velux window. - Outside
- Front, side and rear gardens with Southerly aspect, paved patio areas. Summer House. Tarmac driveway parking for 4 cars.
- Attached Garage
- 4.88m x 3.05m (16'0" x 10'0")
Light and power, up and over door, oil fired boiler.





