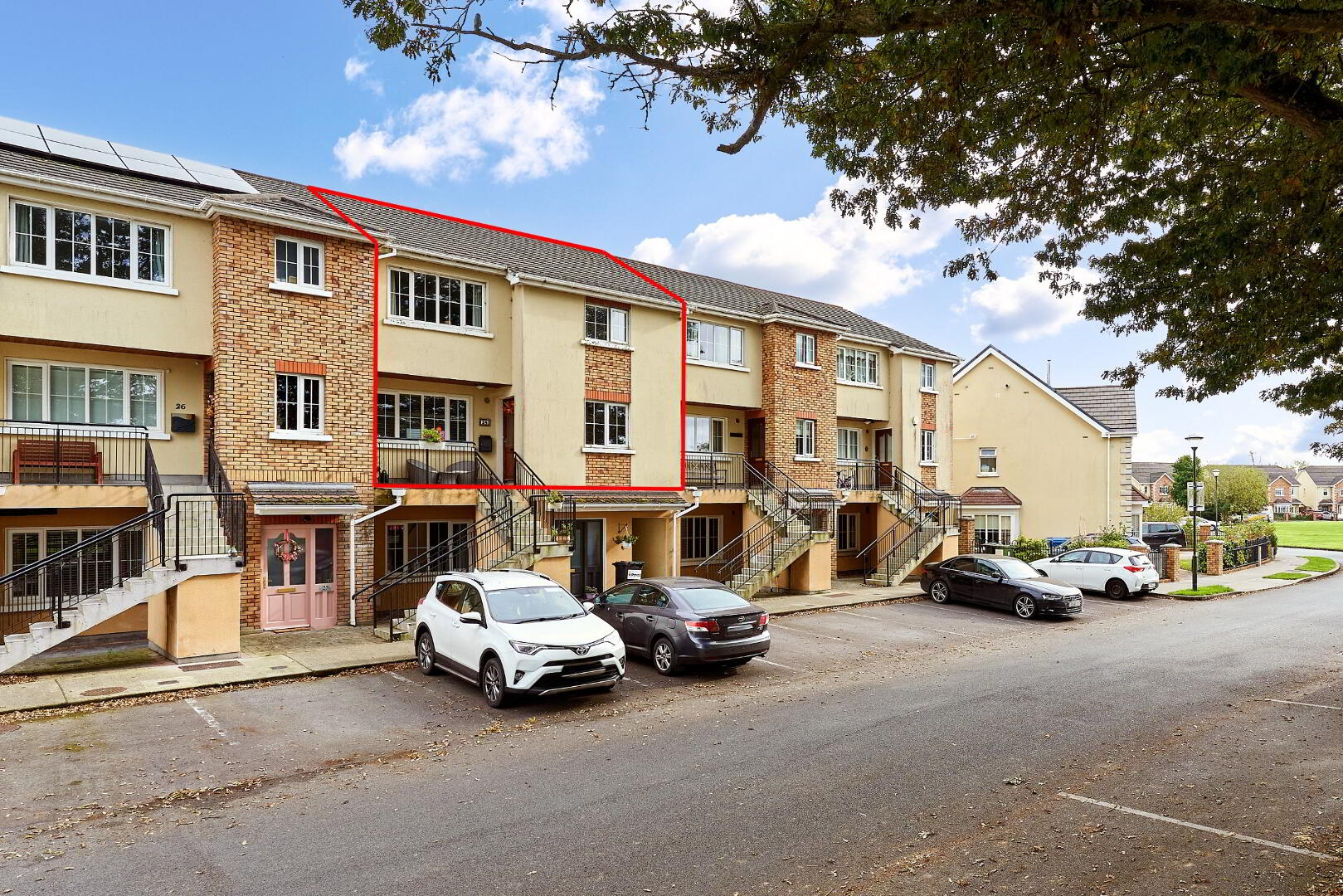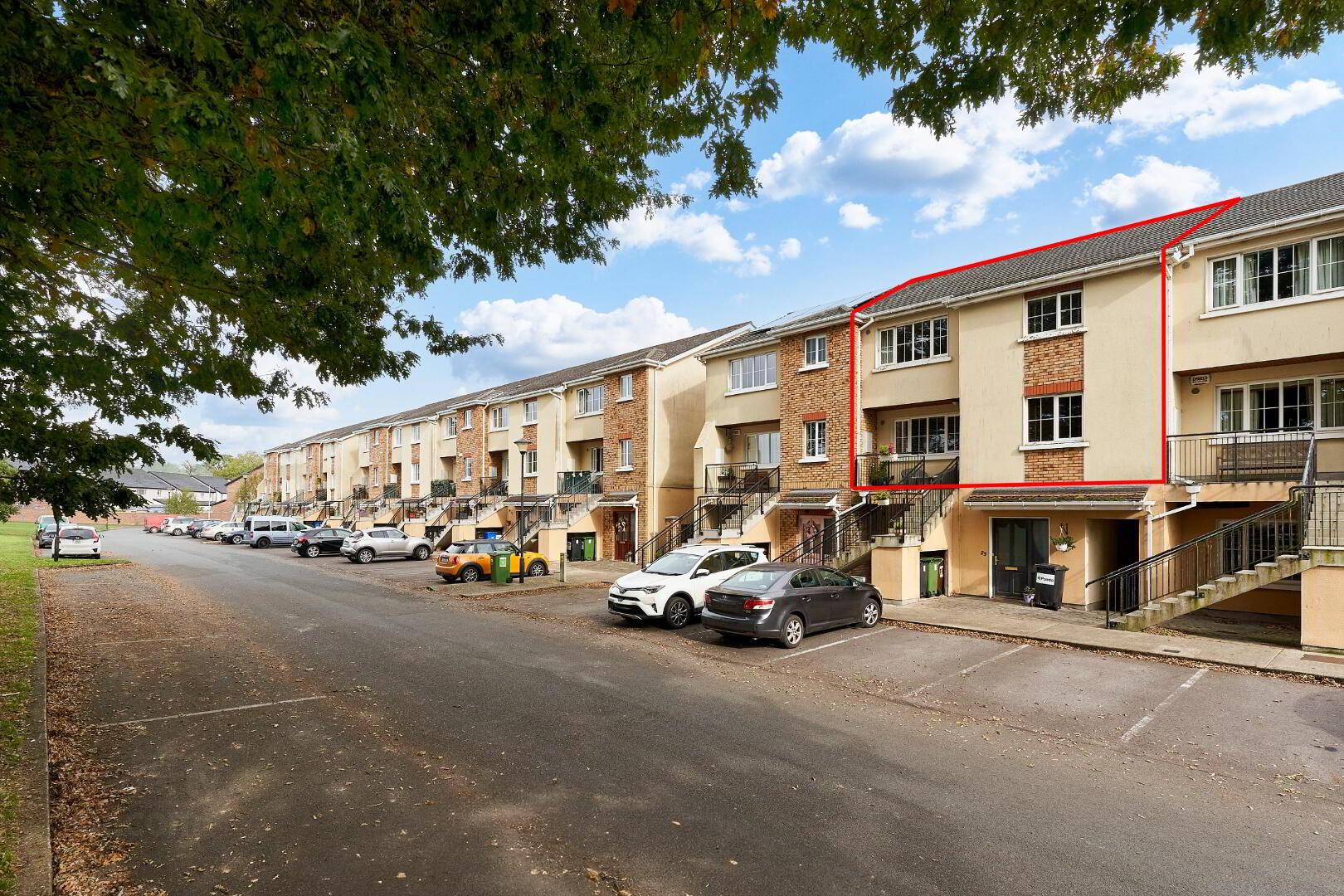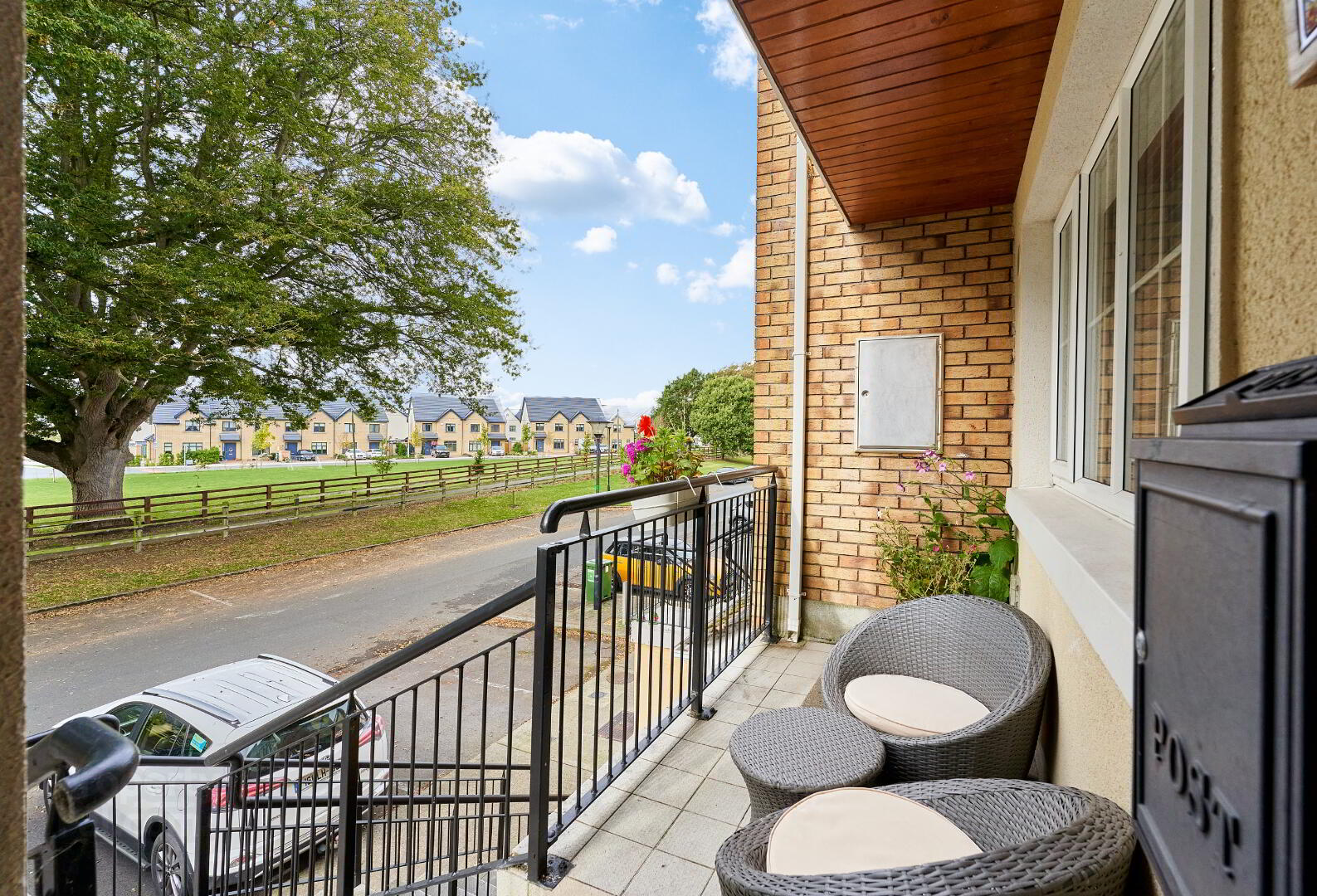


24 Knightsbrook Crescent,
Knightsbrook, Trim, C15CX80
4 Bed Mid Townhouse
Sale agreed
4 Bedrooms
2 Bathrooms
1 Reception
Property Overview
Status
Sale Agreed
Style
Mid Townhouse
Bedrooms
4
Bathrooms
2
Receptions
1
Property Features
Tenure
Leasehold
Energy Rating

Heating
Gas
Property Financials
Price
Last listed at Offers Over €360,000
Rates
€380.00 pa*¹
Property Engagement
Views Last 7 Days
9
Views Last 30 Days
66
Views All Time
592

REA TE Potterton have the privilige of bringing to the market the sensational townhouse that is 24 Knightsbrook Crescent.
Located in the prestigeous and highly sought after Knightsbrook Crescent development, it is rare that these properties become available, let alone be presented in condition such as this. Situated just off the old Dublin Road and conveniently within walking distance of Knightsbrook Spa and Golf Resort, local shop in the form of Londis, and the heritage town of Trim less than a 5 minute drive away. Regular bus services to Dublin City, Dublin Airport and Trim town alike.
Finished to the highest standard, no expense has been spared in creating a magnificent blend of almost country stately home meets modern contemporary living. This townhouse feels far removed from the template on which it was constructed, spanning over 150 square meters, arranged over two floors and with access to a ground floor garden featuring outbuilding that currently houses a gymnasium and a wood fired pizza oven, 24 Knightsbrook Crescent presents luxury living in an accessible and enviable location.
Front patio overlooks communal green space and large windows flood natural light internally, stepping through the front door one is greeted with an almost country farmhouse style boots room look and vast entrance hallway that guides past downstairs WC that is fitted with LED surround strip lighting.
Opening the kitchen door is a delight every time, the open plan kitchen dining area certainly does not disappoint, with crisp, clean, white marble floor and cream kitchen units giving way to ample dining and entertaining space, with sliding French doors leading to balcony. The centrepiece of the ground floor is the stunning, wood finished frame inviting you in to the family sitting room, with hardwood floors, built in shelving and media unit, your new living room is a thing of envy.
Carpeted staircase guides to a spacious landing, featuring hardwood herringbone flooring and paneled wall encompassing a hot press. Leading through to bedroom one that is currently being utilised as a home office and on to the guest quarters. Hallway wraps around to a spare bedroom and past shared family bathroom, once again strip LED lighting give ambiant glow to offset dark tiling, featuring a bath and heated towel rail. The master suite completes the accommodation, boasting space for vanity units and a sizeable en-suite.
Management fees: €380.00p/a approx.
Parking to front although unassigned.
BER B1
Viewing of this sensational property comes highly recommended and is by appointment only with Christie Smith (046) 943 1391
These particulars are issues be REA T.E. Potteron on the understanding that all negotiations are conducted through them. All descriptions, dimensions etc., included in these particulars, and any statements made by us or our representatives, are made in good faith but are not intended to form the basis for any contract. Any intending purchaser should not rely on them as statements or representations of fact, but should satisfy themselves by inspection or otherwise as to the correctness of eac before commiting themselves to contract. Produced by permission of the OSI Licence No: AU0004823 SCSI.
Floorplans, maps etc. are for identification purposes only, and although believed to be correct, accuracy is not in any way guaranteed.
PSRA No. 00-1255
BER Details
BER Rating: B1
BER No.: 100942283
Energy Performance Indicator: Not provided

Click here to view the video

