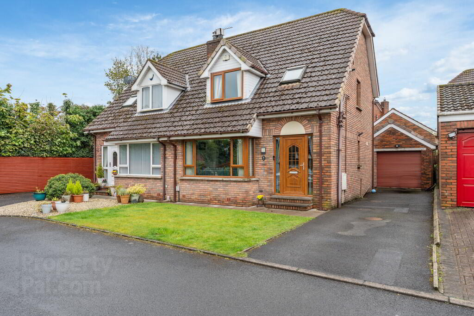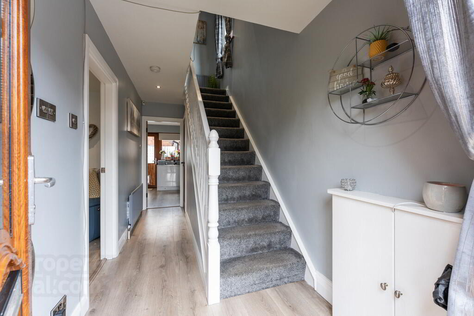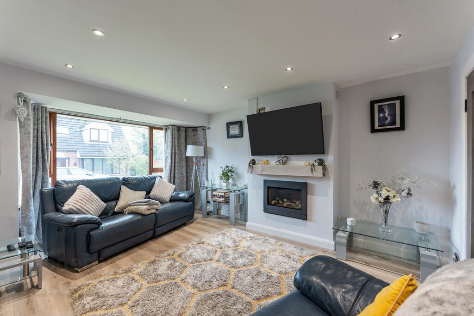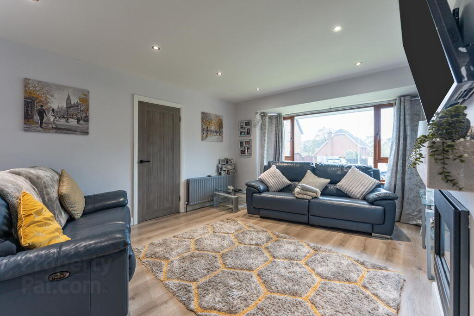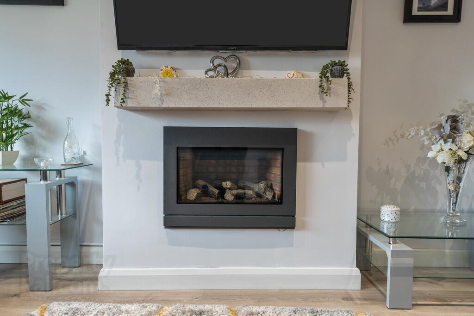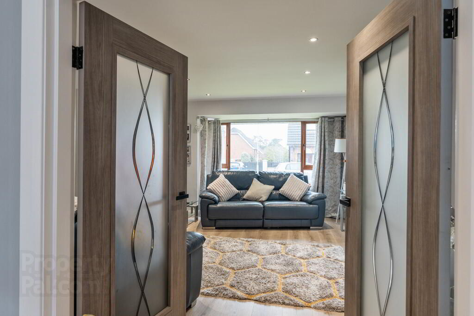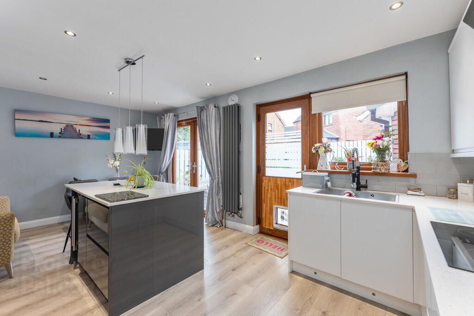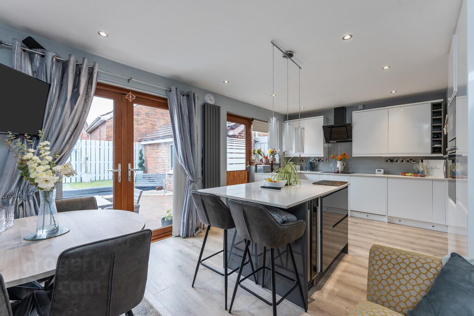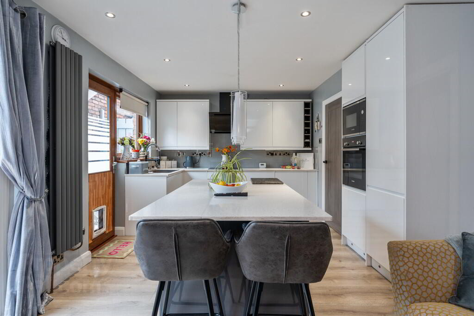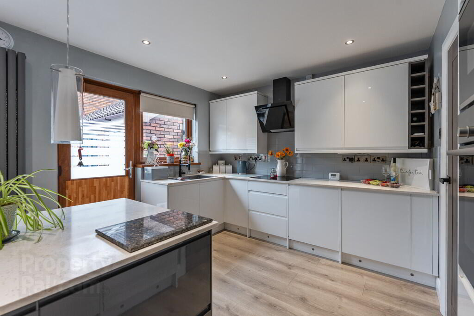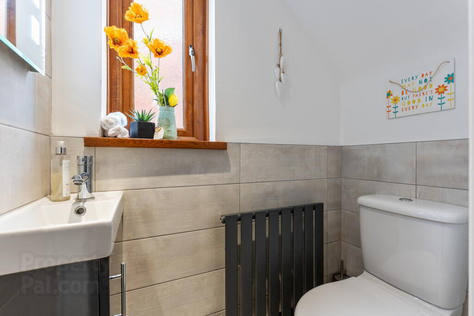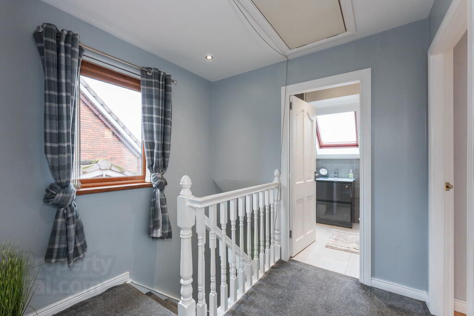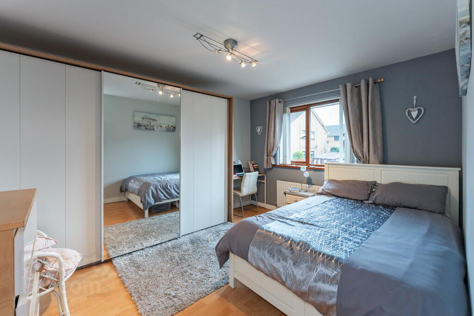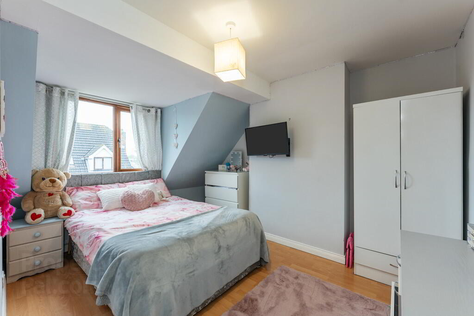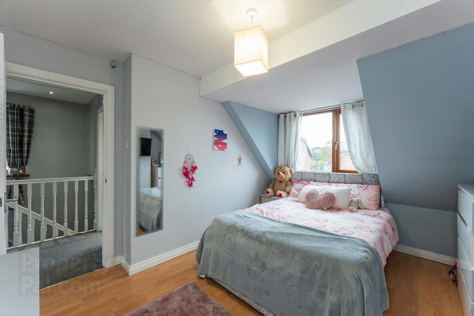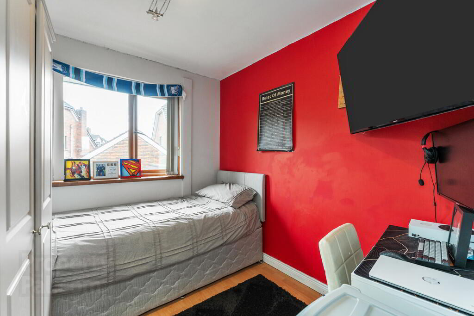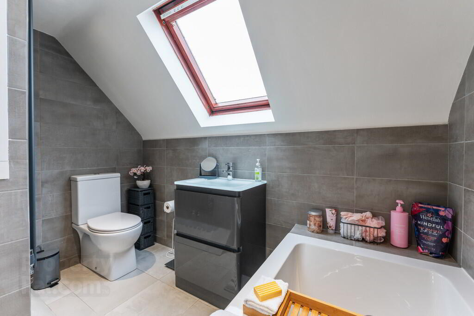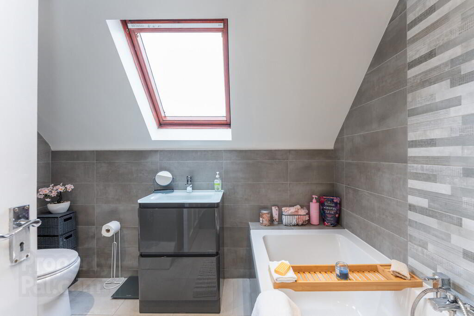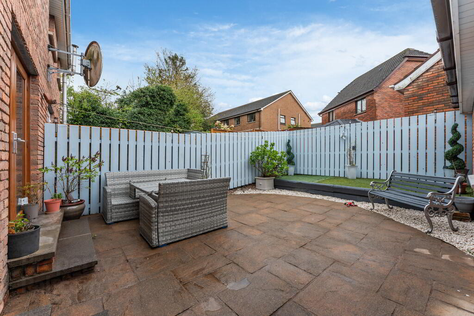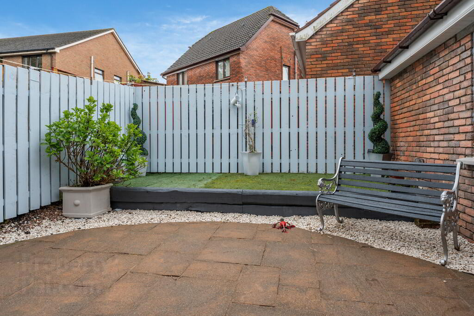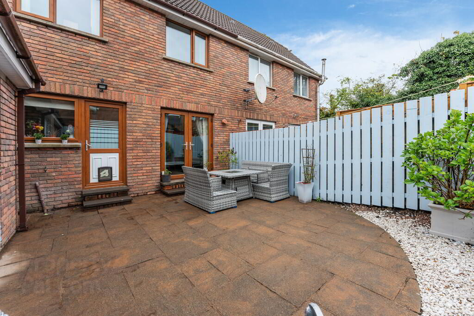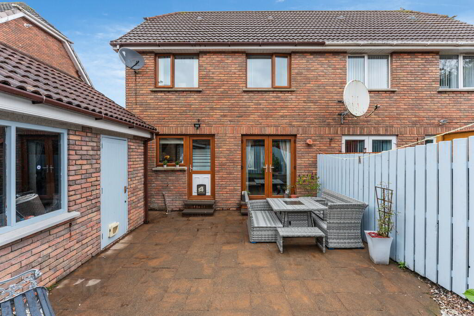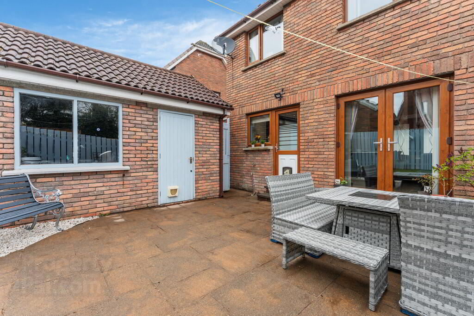24 Glendarragh,
Belfast, BT4 2WB
3 Bed Semi-detached House
Offers Over £249,950
3 Bedrooms
1 Bathroom
2 Receptions
Property Overview
Status
For Sale
Style
Semi-detached House
Bedrooms
3
Bathrooms
1
Receptions
2
Property Features
Tenure
Not Provided
Energy Rating
Broadband
*³
Property Financials
Price
Offers Over £249,950
Stamp Duty
Rates
£1,438.95 pa*¹
Typical Mortgage
Legal Calculator
In partnership with Millar McCall Wylie
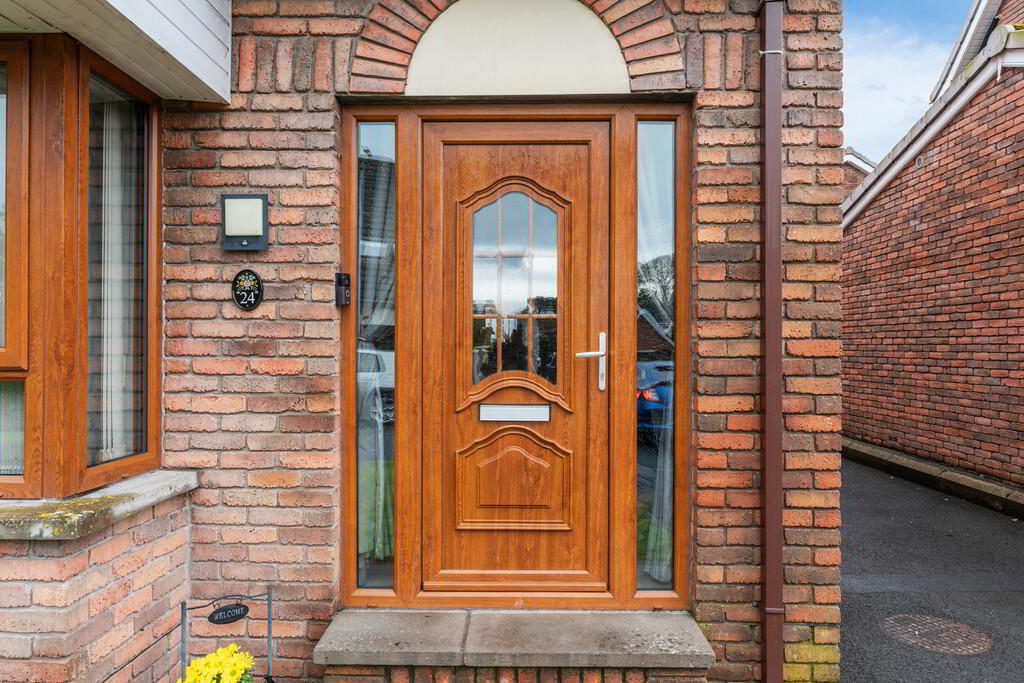
Features
- Stunning Semi-Detached Family Home
- Quiet Cul-De-Sac Position
- Ease Off Access To Many Local Amenities & Belfast City Centre
- Bay Fronted Living Room With Feature Wall Mounted Fireplace
- Modern Kitchen Open To Family Dining / Living Area
- Three Generous Bedrooms
- Luxury First Floor Bathroom In White Suite
- Private Enclosed South Facing Rear Garden
- Driveway & Detached Garage
- Gas Heating / Double Glazing
The accommodation comprises of a bright and spacious living room, a modern kitchen with stone work surfaces and a feature island, and a downstairs w.c on the ground floor. Three generous bedrooms and luxury bathroom are to the first floor.
The property further benefits from a private, enclosed South facing rear garden and driveway parking leading to a detached garage.
Early viewing is advised in order to appreciate this fine home.
ENTRANCE HALL uPVC front door, wood strip flooring
LIVING ROOM 15' 6" x 12' 4" (4.72m x 3.76m) Bay window, wall mounted fireplace, wood strip flooring, double doors to kitchen / dining area
OPEN PLAN KITCHEN LIVING DINING 18' 10" x 12' 0" (5.75m x 3.68m) Excellent range of high and low high gloss units with feature under lighting and kick board lighting, stone work surfaces with matching upstand, stainless steel sink unit, integrated fridge freezer, integrated Bosch hob, integrated oven and integrated microwave. Feature island unit with stone work surface and breakfast bar. Double doors to rear garden.
DOWNSTAIRS W.C Low flush w.c, wash hand basin with chrome tap, partly tiled walls, tiled floor
LANDING
BATHROOM Luxury suite comprising of a panel bath with chrome taps and drench style shower over, low flush w.c, sink unit with chrome tap and storage under, tiled floor, tiled walls velux window
BEDROOM 12' 9" x 10' 6" (3.89m x 3.2m) Laminate wooden floor
BEDROOM 39' 4" x 30' 2" (12m x 9.2m) Laminate wooden floor
BEDROOM 8' 10" x 7' 10" (2.69m x 2.39m) Laminate wooden floor
OUTSIDE Front garden laid in lawn.
Driveway parking.
Private, enclosed, South facing paved rear garden with timber fencing, outside tap and light.
DETACHED GARAGE Plumbed for washing machine, light and power


