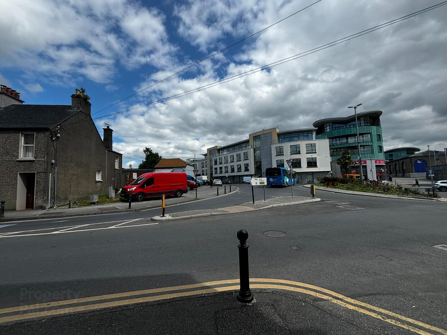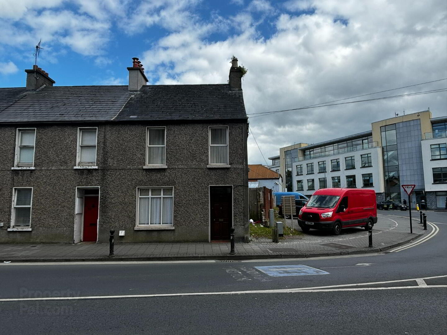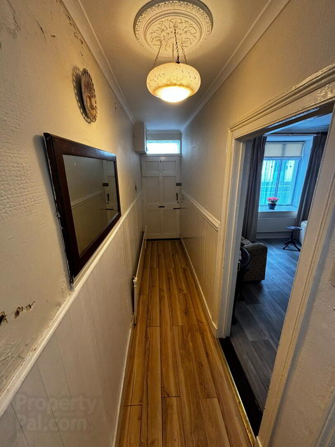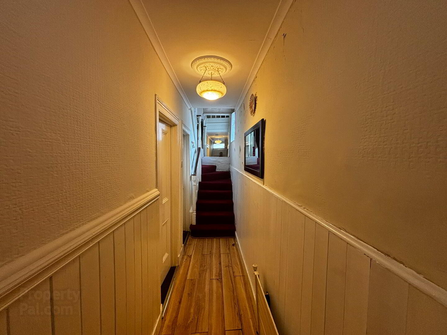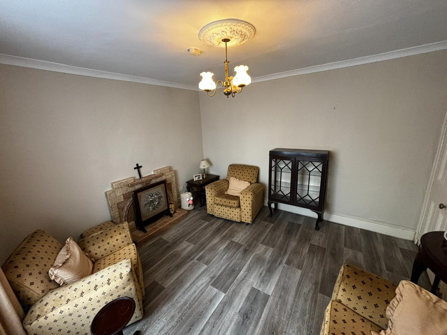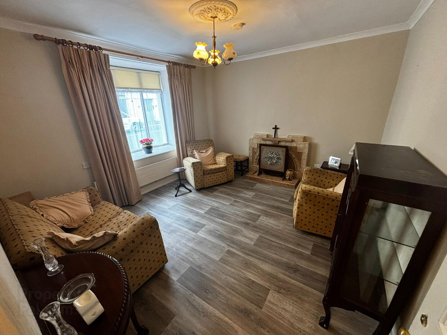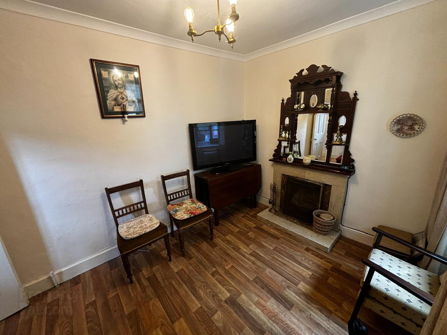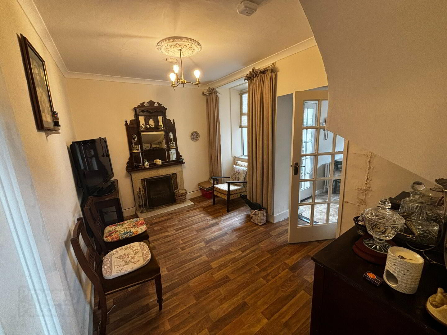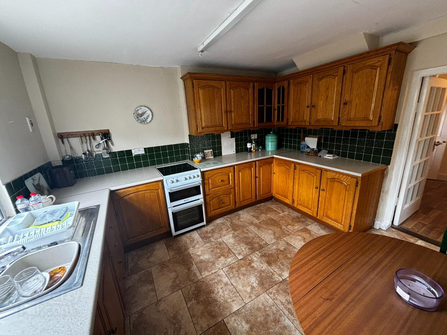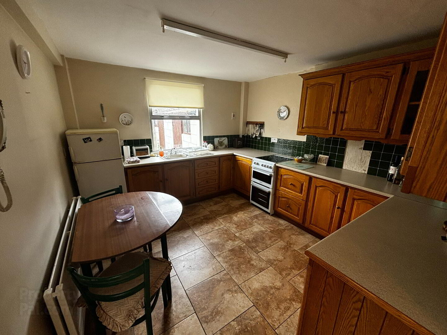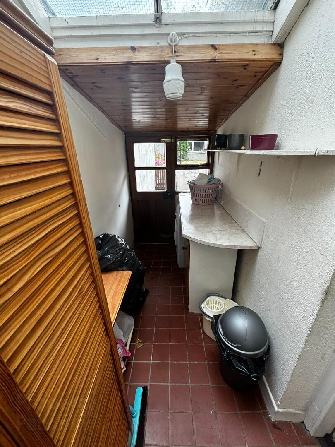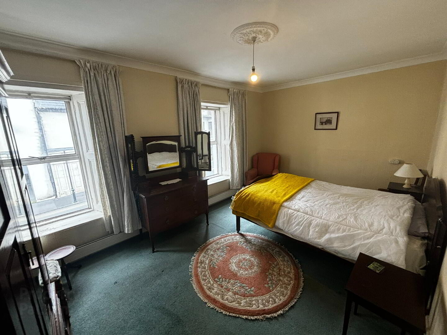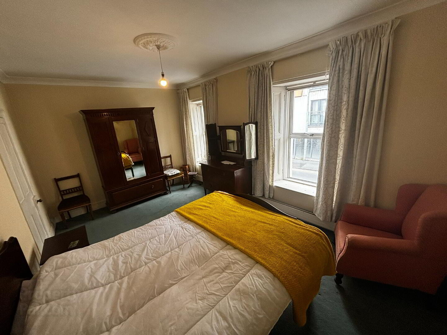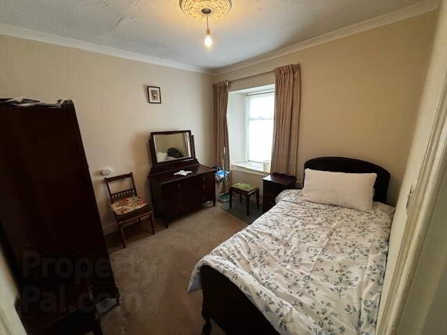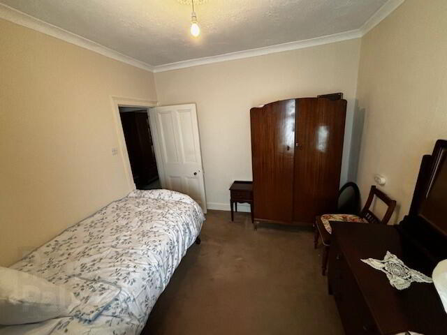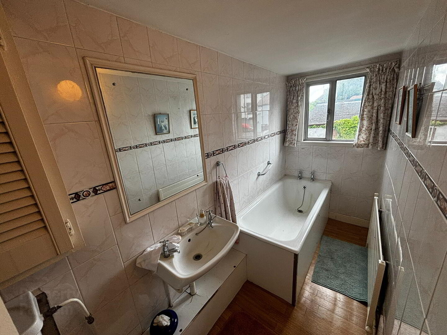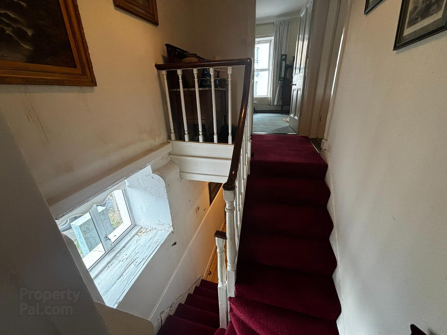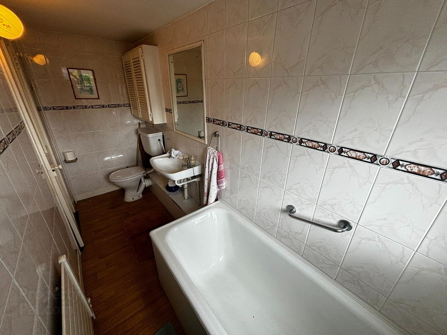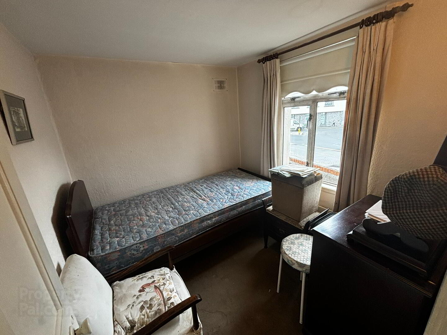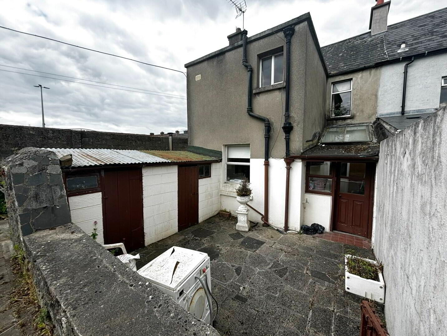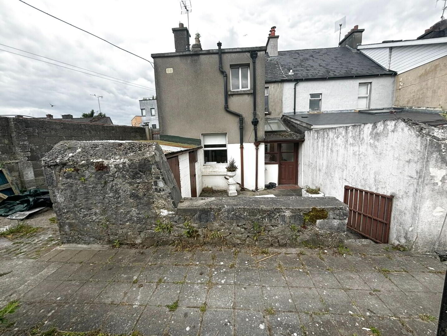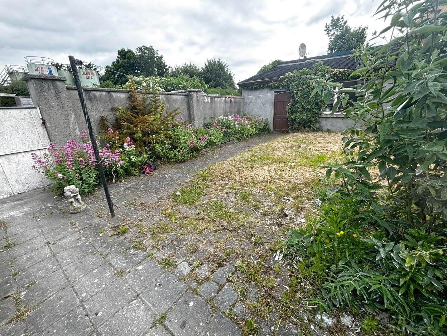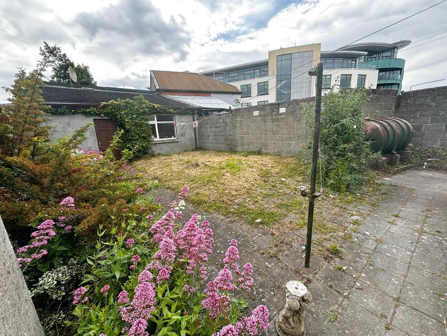24 Castlecomer Rd.,,
Kilkenny, R95FXN1
3 Bed End Townhouse
Guide Price €249,000
3 Bedrooms
1 Bathroom
1 Reception
Property Overview
Status
For Sale
Style
End Townhouse
Bedrooms
3
Bathrooms
1
Receptions
1
Property Features
Tenure
Freehold
Heating
Oil
Property Financials
Price
Guide Price €249,000
Stamp Duty
€2,490*²
Property Engagement
Views Last 7 Days
28
Views Last 30 Days
107
Views All Time
1,706
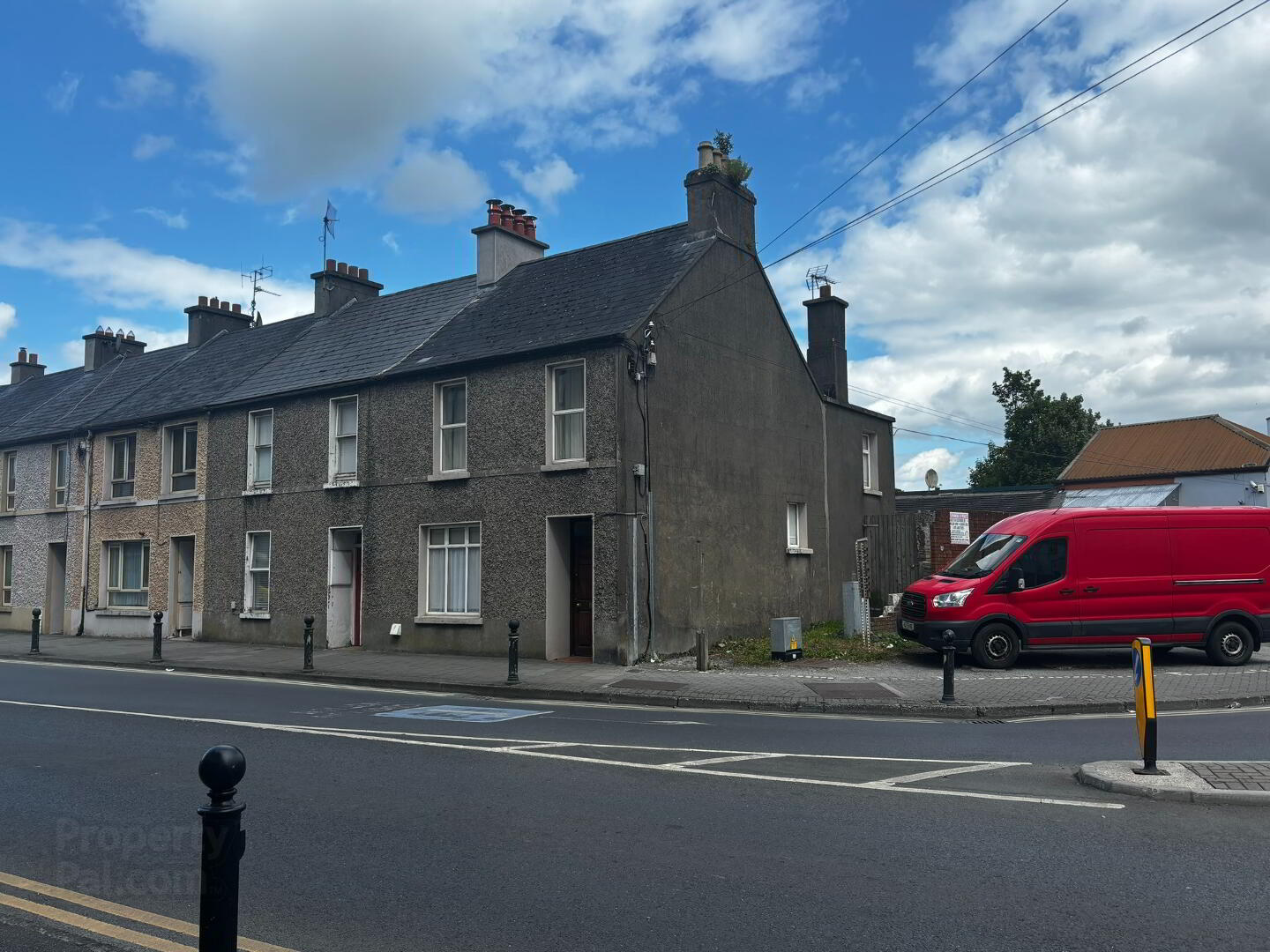
This is an excellent opportunity to acquire a street side end of terrace property in a prime location. Accommodation comprises of entrance hallway, 2 reception, kitchen, utility, 3 bedrooms and bathroom. Small court yard to rear. Super location, across from McDonagh Shopping Centre and within walking distance of all city center amenities.
ACCOMMODATION COMPRISES OF THE FOLLOWING :
GROUND FLOOR
Entrance Hallway 13’5 x 3’ (4.11 x 0.9) Laminate flooring, carpet stairwell
Sittingroom 12’03 x 11’06 (3.7 x 3.4) Vinyl flooring, tiled fireplace with open fire
Living Room 12’03 x 8’ (3.7 x 2.4) Vinyl flooring, Marble fireplace, door leads to kitchen
Kitchen 10’10 x 10’09 (3.1 x 3.1) Oak units at floor and eye level, tiled backsplash, includes electric cooker and fridge
Utility Room 11’0 x 4’06 (3.4 x 1.2) Tiled floor, plumbed for washing machine, door leads out to rear of property
FIRST FLOOR
Bedroom 1 10’ x 10’1 (3 x 3.1) Carpet flooring, cornicing with center piece (looking onto Street)
Bedroom 2 9’09 x 9’11 (2.8 x 2.8) Carpet flooring
Bedroom 3 7’02 x 7’08 (2.4 x 2.2) Carpet flooring
Bathroom 11’09 x 4 (3.4 x 1.2) WHB, WC and Bath
SERVICES
• Mains water
• Mains sewerage
• Oil Fired Central Heating
FEATURES
• Superb location
• Within walking distance of all city center amenities
• 3 Bedrooms, 2 Reception
• Small Court yard to rear
This property is vacant a number of years.
DIRECTIONS Street side property situated in a prime location at the McDonagh Junction with roads leading to Hebron Road, Castlecomer Road and John Street – within walking distance of all amenities. Sign posted!

Click here to view the video
