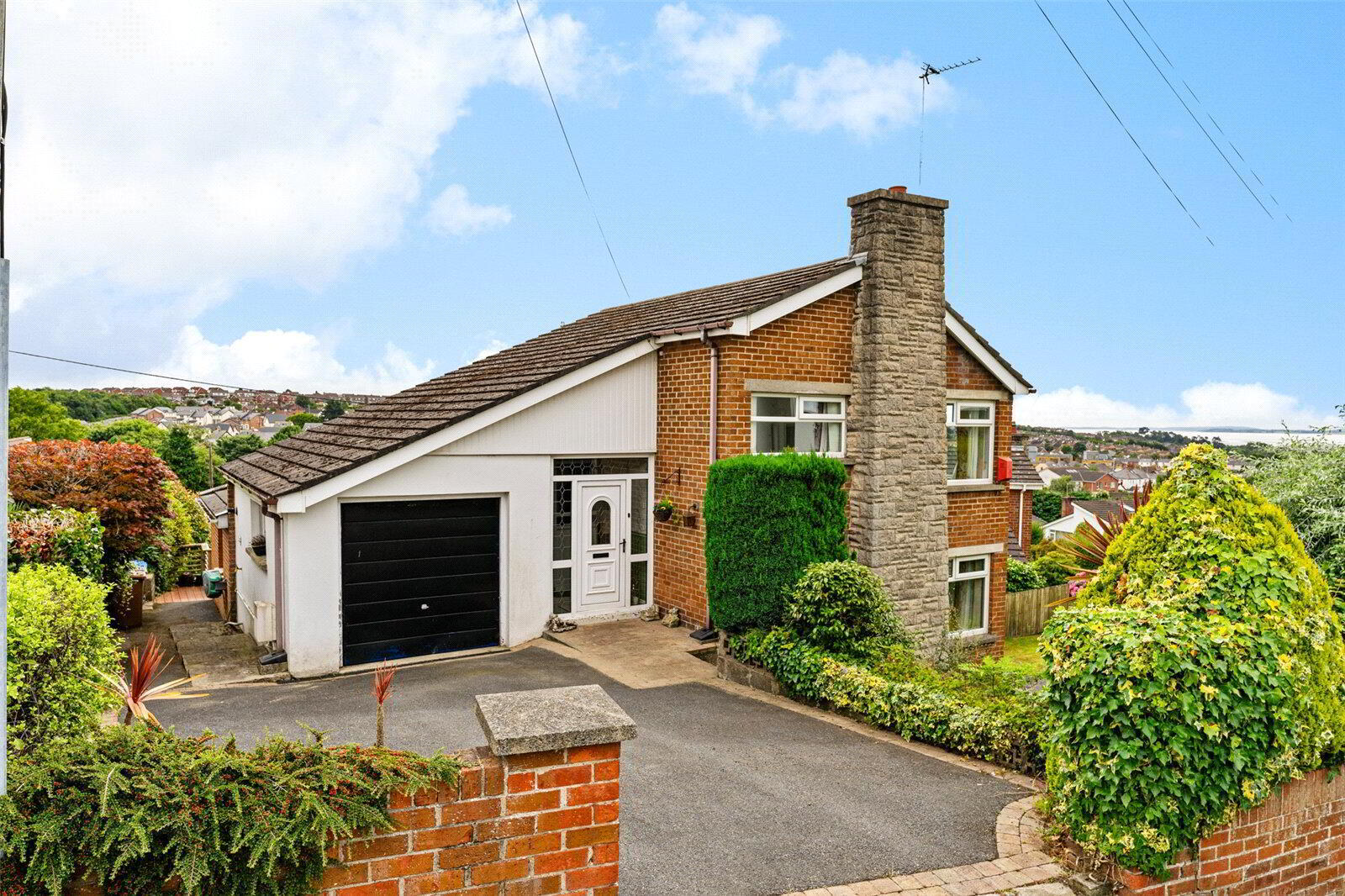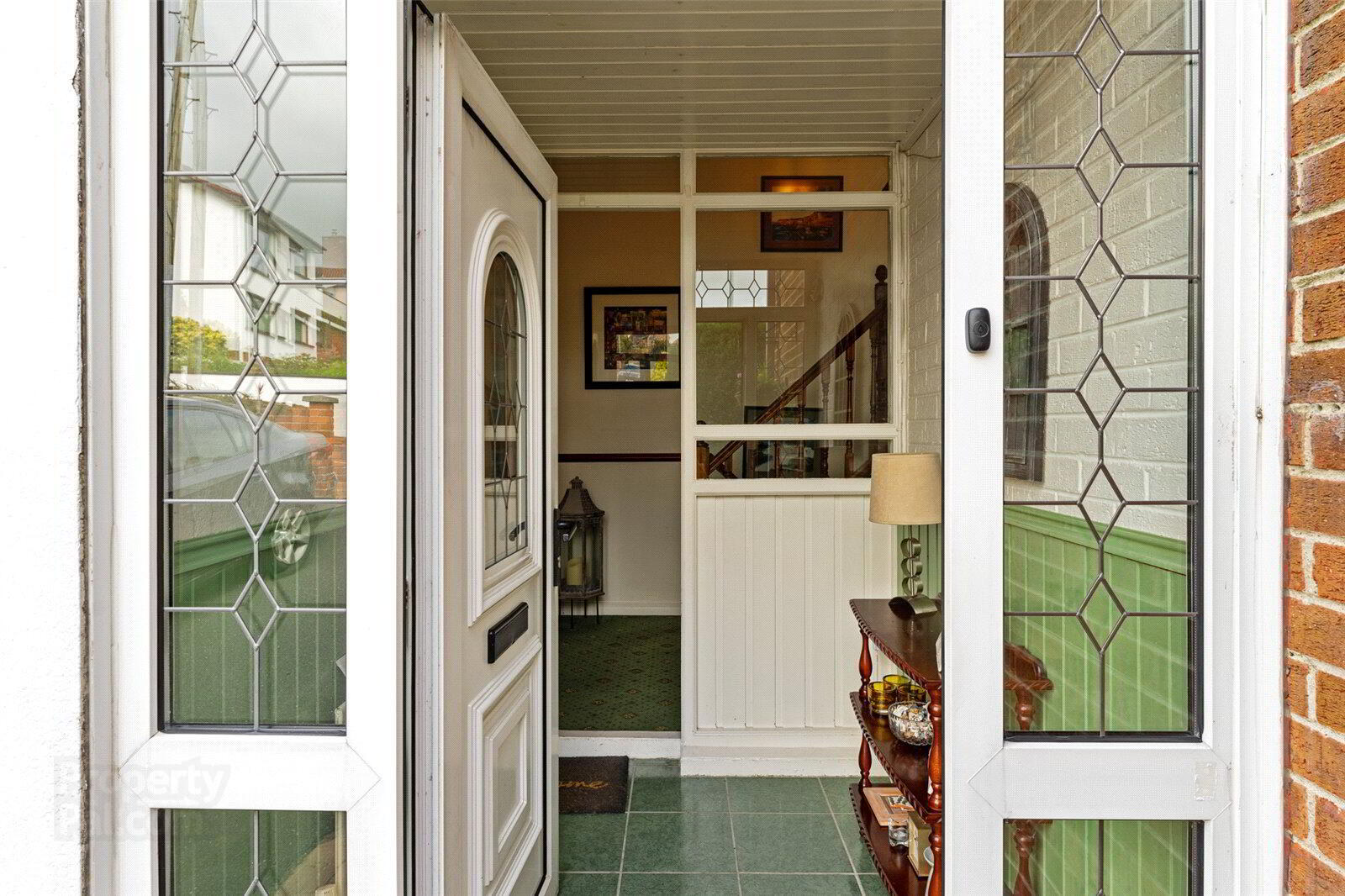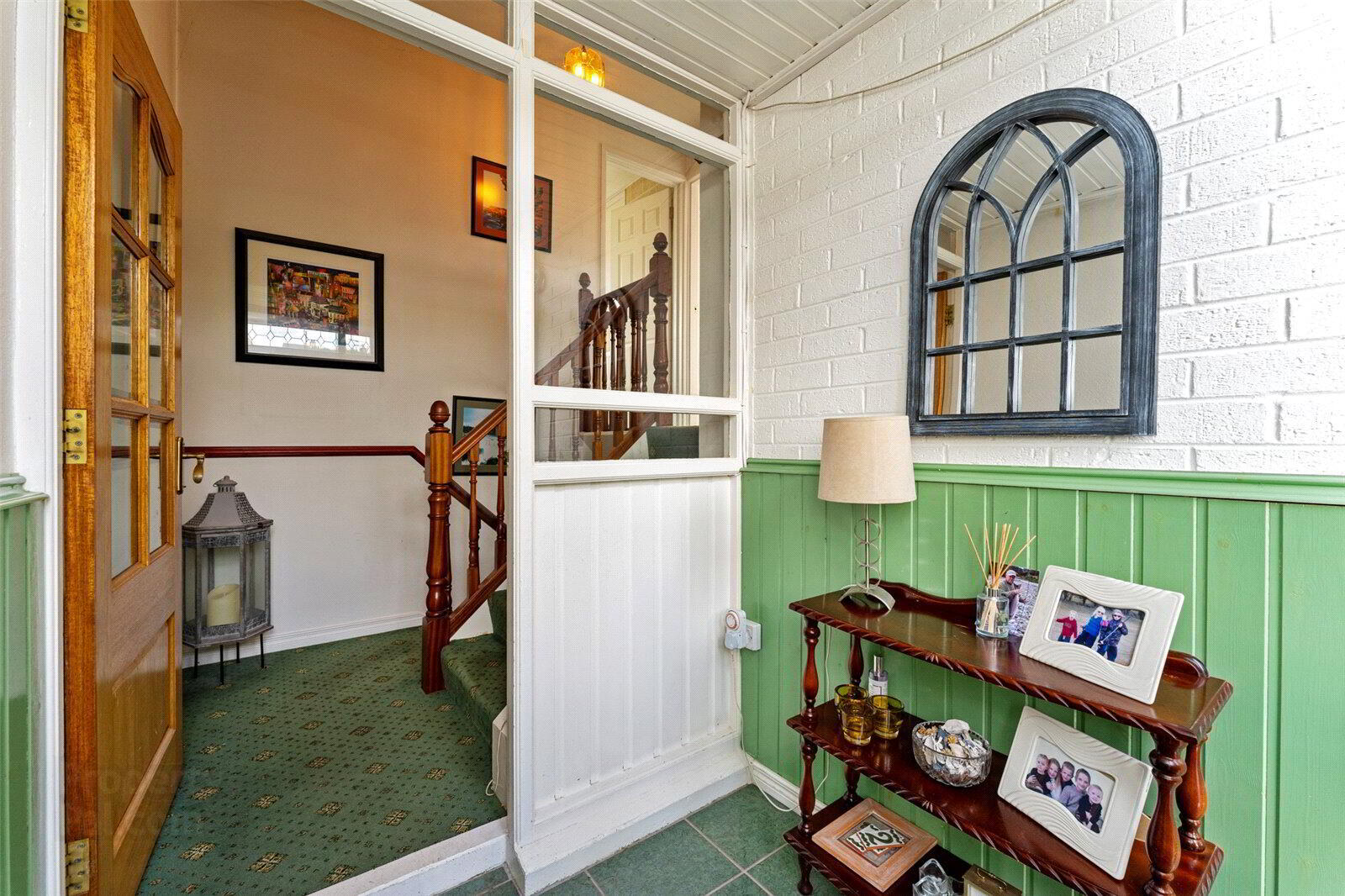


24 Belvedere Road,
Newtownards, BT23 7AX
3 Bed Detached House
Offers Over £280,000
3 Bedrooms
2 Receptions
Property Overview
Status
For Sale
Style
Detached House
Bedrooms
3
Receptions
2
Property Features
Tenure
Not Provided
Energy Rating
Heating
Gas
Broadband
*³
Property Financials
Price
Offers Over £280,000
Stamp Duty
Rates
£1,370.55 pa*¹
Typical Mortgage
Property Engagement
Views Last 7 Days
433
Views Last 30 Days
2,808
Views All Time
18,650

Features
- Well maintained extended detached home
- Stunning views over Strangford Lough and Scrabo Tower
- Well-proportioned site with a bright aspect
- Large living area with beautiful views
- Fitted kitchen with access to lounge
- Lounge with access to raised decking area
- Utility area
- Ground floor cloakroom / W.C.
- Three good sized rooms on first floor
- Bedroom one with excellent views over Strangford Lough and Scrabo Tower
- Family bathroom suite on first floor
- Gas fired central heating / double glazed windows
- Ample off street parking
- Access to attached garage
- Gardens to front and rear
- Close to a large range of local amenities, shops and transport networks
- Entrance Porch
- uPVC front door with glass side panels, wooden inner door, wall panelling, tiled floor.
- Hallway
- Built in storage space.
- Kitchen
- 4.1m x 3m (13'5" x 9'10")
Fitted kitchen with a range of high and low level units, stainless steel sink unit with mixer taps, stainless steel sink unit with mixer taps, integrated appliances including dishwasher, fridge and freezer, Belling oven and 4 ring induction hob with overhead extractor hood, partly tiled walls, tiled floor and recessed lighting. - WC
- Low flush WC, wash hand basin with vanity unit beneath, panelled walls and tiled floor, extractor fan and recessed lighting.
- Lounge
- 5m x 4m (16'5" x 13'1")
Wood strip floor, recessed lighting, access to Utility Area, Access to raised decking area with views towards Strangford Lough. - Utility Area:
- Plumbed for washing machine and tumble dryer, space for additional fridge freezer.
- Living Room
- 5.2m x 3.6m (17'1" x 11'10")
Views towards Strangford Lough, wooden floor, feature electric fire with wooden surround and tiled hearth. - Landing
- Access to loft.
- Bedroom (1)
- 4.7m x 3m (15'5" x 9'10")
Stunning views over Strangford Lough and Scrabo Tower. - Bedroom (2)
- 3.5m x 3.2m (11'6" x 10'6")
Built in storage. - Bedroom (3)
- 12' 6" X 6' 11" (3.80m X 2.10m)
- Bathroom
- Low flush WC, wash hand basin with vanity unit beneath, panelled bath, enclosed corner shower unit, fully tiled walls and floor.
- Garage
- Electric and power





