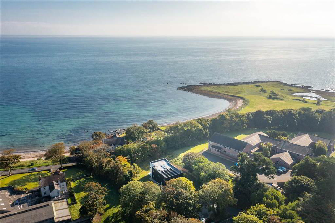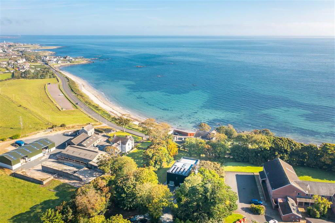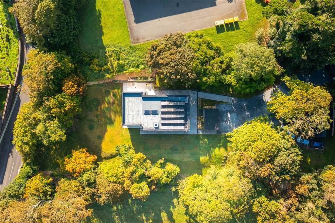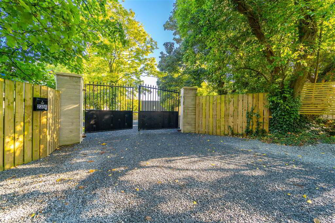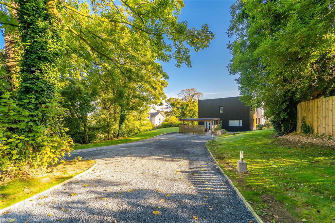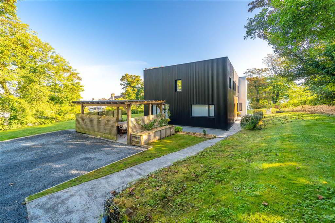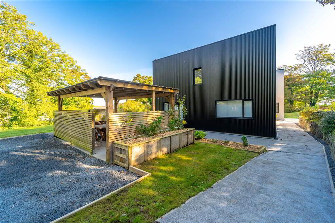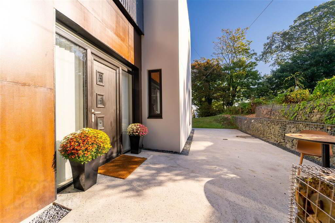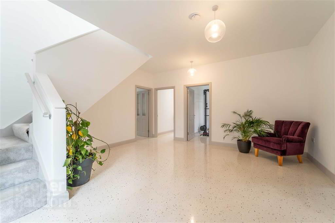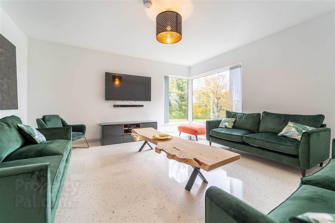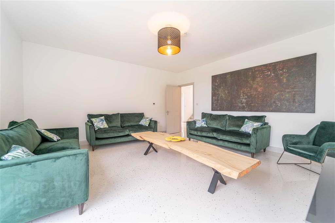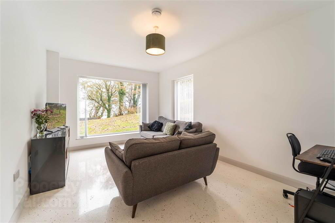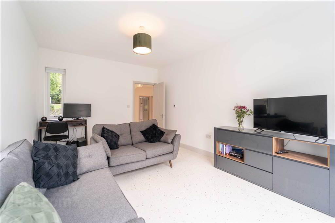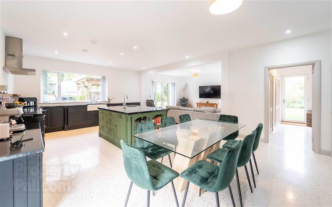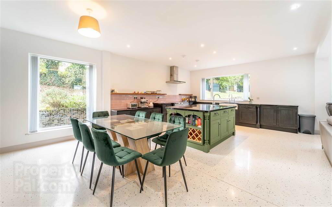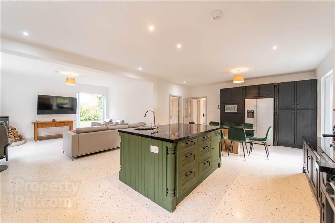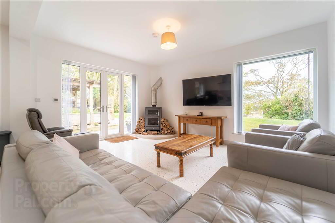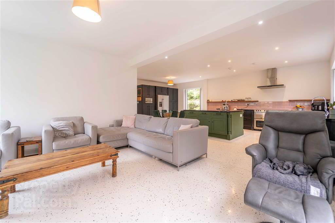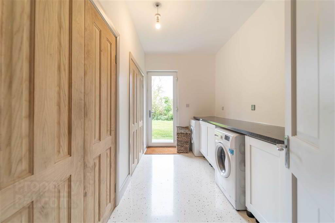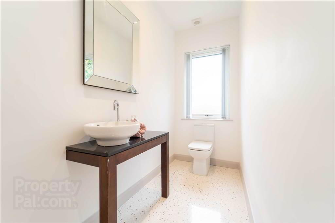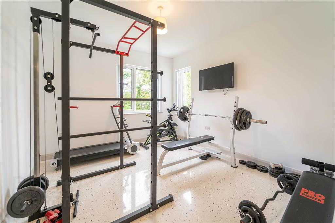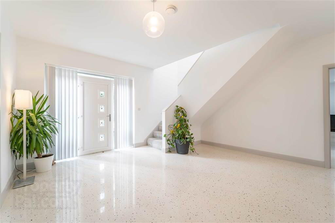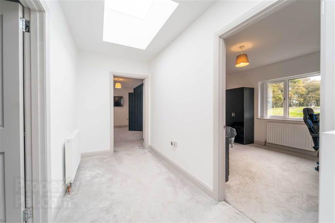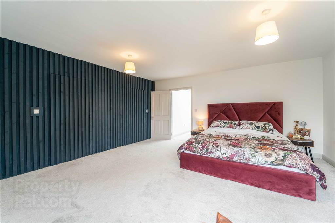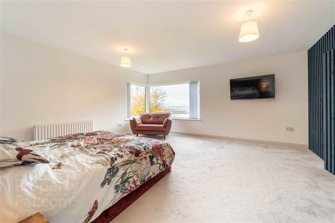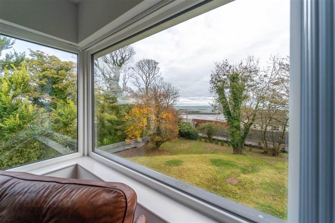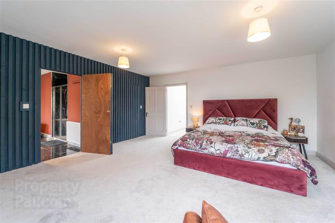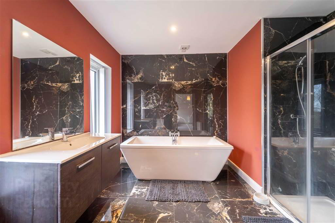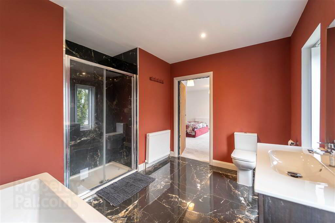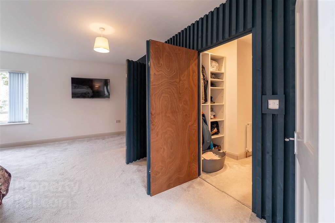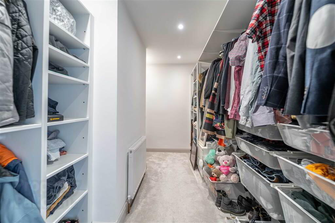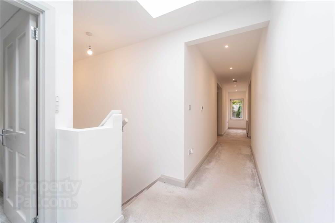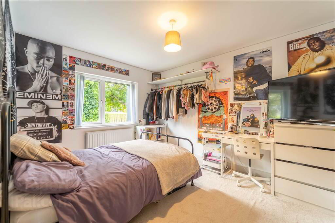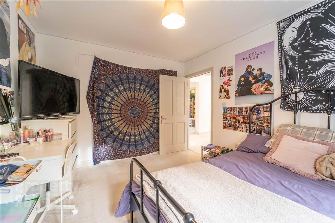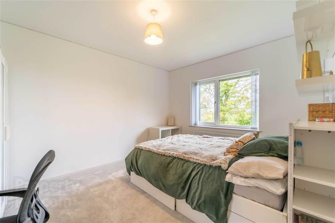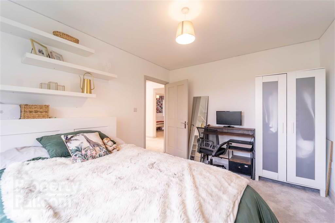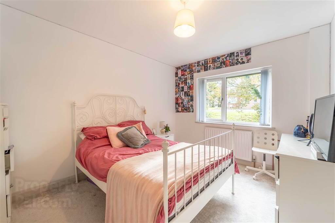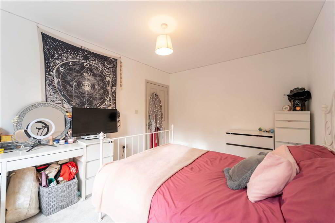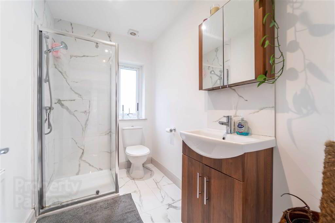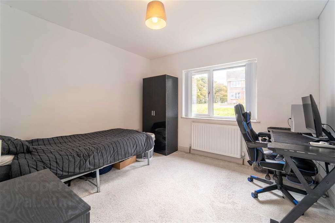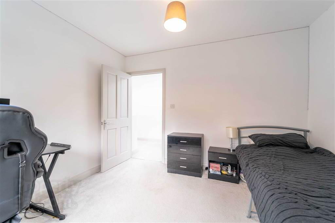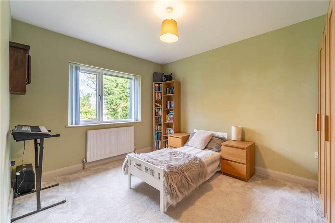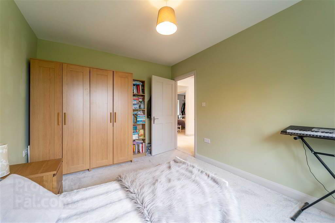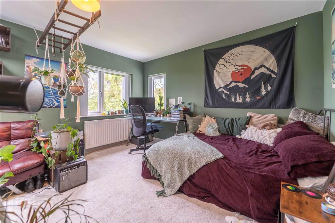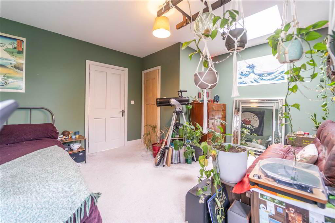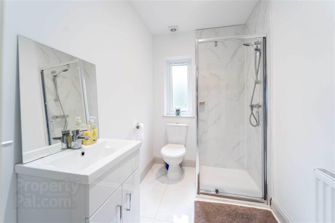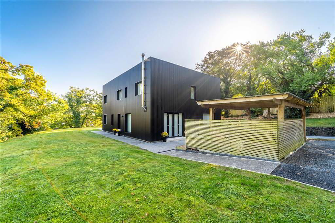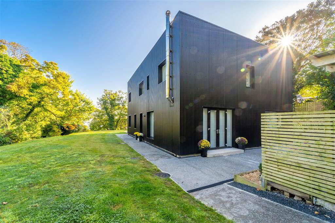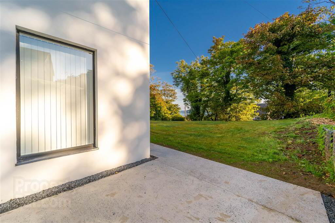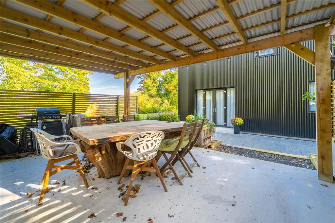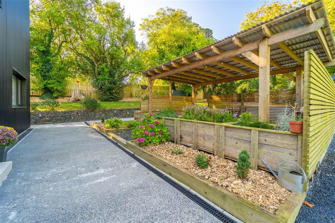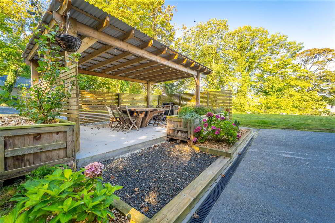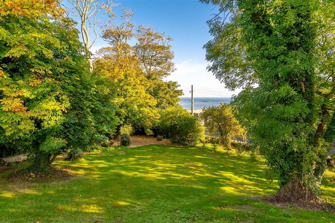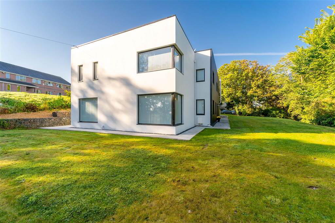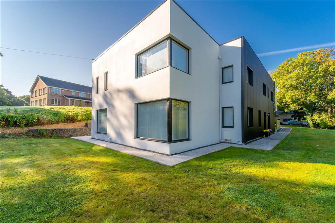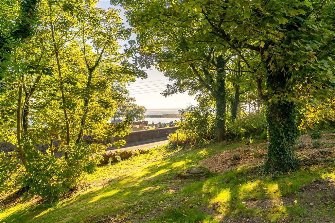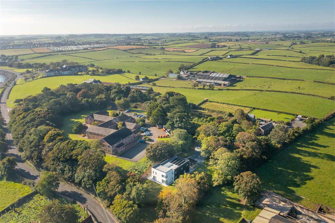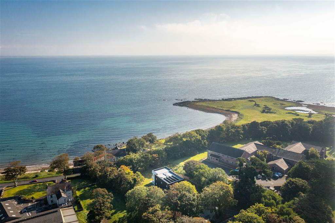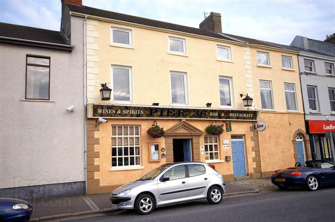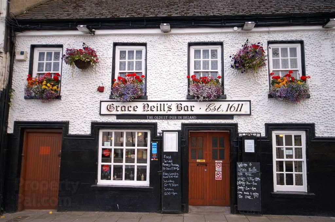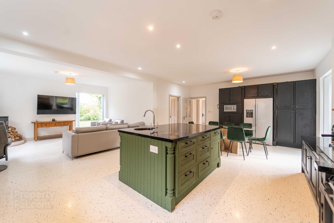235a Millisle Road,
Donaghadee, BT21 0LN
6 Bed Detached House
Offers Over £799,950
6 Bedrooms
3 Receptions
Property Overview
Status
For Sale
Style
Detached House
Bedrooms
6
Receptions
3
Property Features
Tenure
Freehold
Energy Rating
Property Financials
Price
Offers Over £799,950
Stamp Duty
Rates
£3,815.20 pa*¹
Typical Mortgage
Legal Calculator
Property Engagement
Views Last 7 Days
470
Views Last 30 Days
2,939
Views All Time
109,334
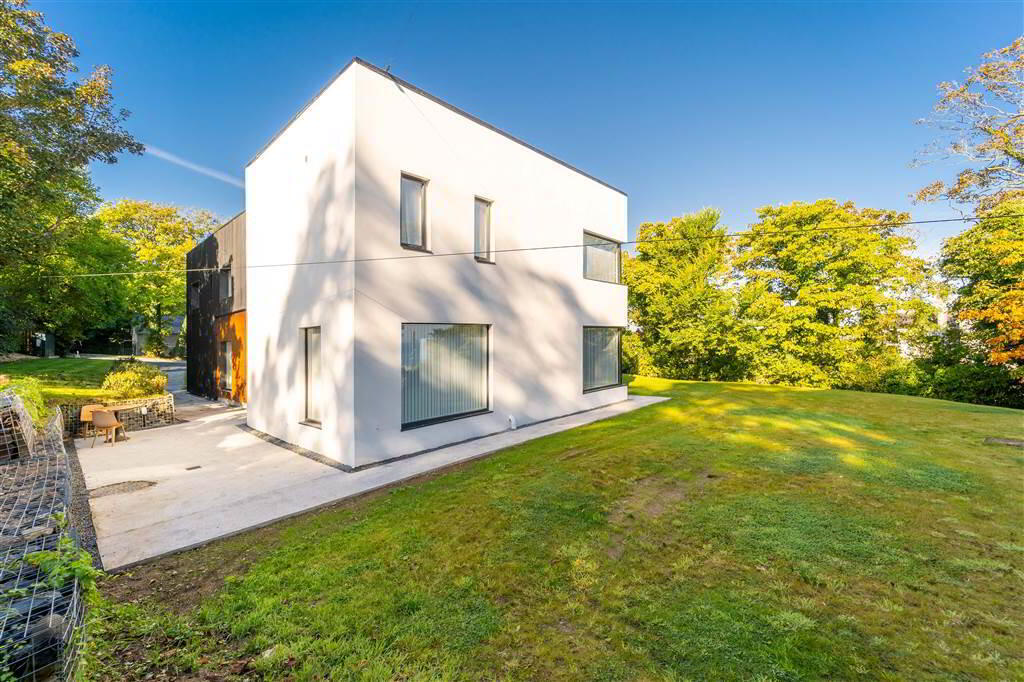
Features
- Exceptional Family Residence with Spectacular Sea Views
- Accommodation over Two Floors circa 3,700 Sqft
- Designed by Jason Goldring of Architects 54 North Design
- Built in 2020
- Site of Approx. 1 Acre
- Large Sweeping Driveway providing substantial Parking Facilities
- Seven Double Bedrooms, Primary Bedroom Ensuite Bathroom
- Primary Bedroom Benefitting from a walk-in Wardrobe
- Three Reception Rooms to Include a Home Office
- Luxury Fitted Open Plan Kitchen / Dining Area with a Feature Island
- Utility Room
- Ground Floor W.C.
- Two First Floor Deluxe Shower Room Suites
- Underfloor Heating System on Ground Floor
- Oil Fired Central Heating
- uPVC Double-Glazed Windows
- Tiles Throughout the Property Supplied by Tile Works of Bangor
- Solar Panels Providing Power to Main Residence and Battery Storage
- Cat 6 Cabling in each Room
- One Garage and a Separate Workshop with Cat 6 Cabling
- Finished to an Exceptionally High Standard
- Wrap around rolling Lawn Gardens with Entertainment / Relaxation Areas
- Located on the outskirts of Donaghadee
- Convenient to arterial routes to Bangor, Newtownards, Belfast & Beyond
- OFFERS OVER £799,950
- https://youtu.be/b6s_J94DOGw
The opportunity to purchase a prestigious, commanding property, with exceptional Sea Views, such a unique design and stunning placement, in one of the most sought-after areas in North Down, is a rare one.
Independent Property Estates are truly honoured to present to the Sales Market 235A Millisle Road, Donaghadee, a magnificent Family Residence and one of the most recognisable Properties, within one of the most sought-after locations along the North Down Coastline.
Recently built by our Clients within the past few years, they have lavished time, passion & money in building this outstanding opulent Home and only upon a personal private viewing, will one truly appreciate what this exceptional Home has to offer.
235A Millisle Road, Donaghadee is without doubt one of the finest Properties to be introduced to the Sales Market within this area for many years and we were completely blown away by the Sea Views, Serenity and Security on offer at this commanding Family Residence.
This opulent & spacious Family home provides exceptional accommodation, both indoors and outdoors, for relaxing and entertaining, therefore offering ideal family living for today’s modern & growing family.
With a focus on renewable energy and reducing running costs, this spacious family home has been designed with efficiency in mind, without compromising luxury.
From entering the Reception Hall, one cannot help but to be overwhelmed by the grandeur, spaciousness, and uniqueness of this stunning and opulent home.
This sets the tone for what is to come, as you start your journey through this truly bespoke Family Home.
This magnificent, opulent family home offers an equally stunning interior, with contemporary everyday living spaces, complimented with a rear secluded garden ideal for entertaining, or for the ever-growing family to utilise the bespoke play areas, with additional outdoor relaxation and entertaining areas.
Located in the Townland of Miller Hill on the outskirts of Donaghadee, this contemporary Home has been built in the former Gardens of the Home of Richard Gustavus Heyn, the owner of the Ulster Steamship Company, now Neighbouring Croagh Patrick Care Home, situated on a site of circa 1 Acre and surrounded by Sycamore, Beech and Chestnut trees with both Countryside and stunning Sea views to Scotland and beyond.
The attention to detail and finish throughout this Home, both internally and externally is undeniably the last word in luxury.
Number 235a Millisle Road, Donaghadee was built in 2020 to an exceptionally standard, designed by Jason Goldring of Architects 54 North Design and comprises three Reception Rooms to include a Home Office, a luxury, bespoke, Handcrafted and Hand painted Kitchen with 40mm black Granite Worktops, a Utility Room and a W.C. on the Ground Floor.
The Ground Floor is also finished with Sorento white polished Concrete throughout by Thomas Ringland of RPC.
The first Floor comprises Seven double Bedrooms or Six Double Bedrooms plus a Study / Home Office, the Primary Bedroom benefiting from stunning Sea Views, an Ensuite Bathroom and a walk-in Wardrobe and a three-piece Shower Room Suite.
There are high levels of Insulation and under Floor Heating on the Ground Floor to ensure maximum comfort and which the new Buyer can enjoy the benefits from. There is Cat 6 Cabling in each room of the Property and also Cat 6 Cabling running from the House to the Garage and separate Workshop.
The Property is heated with a combined system of Oil-Fired Central Heating and a 20Kw Wood Burning Stove located in the Kitchen, both of these heat a central hot water storage tank that then supplies all hot water and heat to the ground floor underfloor heating and radiators on the first floor, all of which is controlled by eight individual Thermostats.
There is a full length black plastic-coated corrugated cladding surrounding two thirds of the house, supplied by BeFab. The cladding is cleverly designed to hide Services, Soil and Rainwater Pipes.
Outside you can enjoy almost an acre of private, mature Gardens with sweeping Lawns surrounded by Hedging and Fencing to the front and a Driveway which leads to the front of the Property.
There is also access to the two separate Garages which could be converted into an Annex subject to the relevant Planning Permission.
As well as manicured Flower Beds with Shrubs and Grasses, this Property has a large range of Trees placed around the Boundary and at the rear, a covered Decking Area providing the perfect location to entertain, BBQ or simply to put your feet up, relax and enjoy the stunning Sea Views that this magnificent Property has on offer.
We really have run out of superlatives for this commanding Family Residence and only upon a personal guided viewing, will one truly appreciate what this Home has to offer.
235a Millisle Road, Donaghadee
County Down
Proudly Brought to You
By Independent Property Estates
Purveyors of Opulent Residences
Throughout Northern Ireland and Beyond!
Entrance
- ENTRANCE HALL:
- 5.08m x 4.72m (16' 8" x 15' 6")
Access via a uPVC and double-Glazed Door. Complete with Sorento white polished Concrete Flooring. - LOUNGE / DINING
- 4.93m x 3.45m (16' 2" x 11' 4")
Rear aspect Reception Room with stunning Sea Views. Complete with Sorento white polished Concrete Flooring. - LIVING ROOM:
- 5.m x 4.9m (16' 5" x 16' 1")
Rear aspect Reception Room with stunning Sea Views. Complete with Sorento white polished Concrete Flooring. - GYM / HOME OFFICE
- 5.28m x 3.35m (17' 4" x 11' 0")
Rear aspect Reception Room (currently being used as a Home Gym) with Stunning Sea Views. Complete with Sorento white polished Concrete Flooring. - KITCHEN / DINING
- 7.82m x 4.95m (25' 8" x 16' 3")
Luxury Fitted, Handcrafted and Hand Painted Kitchen with 40mm Black Granite Worktops, an Island, plumbing for an American Fridge / Freezer, a Stainless-Steel Sink Unit, a feature separate double ‘Belfast’ Sink, an integrated Kenwood Dishwasher. Complete with Sorento white polished Concrete Flooring, recessed Spotlights and an Extractor Hood. Open plan to: - LIVING AREA
- 4.72m x 3.94m (15' 6" x 12' 11")
Complete with Sorento white polished Concrete Flooring, a feature Wood Burning Stove and uPVC and double-glazed Doors provide access to the front Garden / Entertainment area. - UTILITY ROOM:
- 3.76m x 2.74m (12' 4" x 9' 9")
Range of lower-level Units with complimentary roller edge Worktops, plumbed for a Washing Machine and space for a Tumble-dryer. Complete with Sorento white polished Concrete Flooring and a uPVC and double-Glazed Door providing access to the rear Garden. - W.C.
- 3.76m x 3.35m (12' 4" x 11' 0")
Two-piece Suite comprising a Low Flush W.C. and a Wash Hand Basin. Complete with recessed Spotlights, Extractor Fan and Sorento white polished Concrete Flooring.
First Floor
- LANDING:
- 12.62m x 1.68m (41' 5" x 5' 6")
Bright and spacious Landing with multiple Roof lights providing ample natural light. - PRIMARY BEDROOM SUITE
- 4.95m x 4.93m (16' 3" x 16' 2")
Rear aspect double Bedroom with stunning Sea views. Access to: - ENSUITE BATHROOM:
- 3.45m x 2.39m (11' 4" x 7' 10")
Deluxe four-piece Suite comprising a Low Flush W.C., a Wash Hand Basin with Storage under, a Freestanding Bath and a walk-in Mains Shower. Complete with recessed Spotlights and an Extractor Fan. - DRESSING ROOM:
- 3.48m x 2.39m (11' 5" x 7' 10")
Walk-in Dressing Room / Wardrobe. - BEDROOM (2):
- 4.7m x 3.78m (15' 5" x 12' 5")
Rear aspect double Bedroom with Sea views, a built-in Wardrobe and a Roof Light providing ample natural Light, option to be used as a Study. - BEDROOM (3):
- 3.78m x 3.05m (12' 5" x 10' 0")
Front aspect double Bedroom. - BEDROOM (4):
- 3.81m x 3.05m (12' 6" x 10' 0")
Front aspect double Bedroom. - BEDROOM (5):
- 3.1m x 3.1m (10' 2" x 10' 2")
Rear aspect double Bedroom. - BEDROOM (6):
- 3.76m x 2.95m (12' 4" x 9' 8")
Front aspect double Bedroom. - BEDROOM 7 / STUDY
- Front aspect double Bedroom.
- SHOWER ROOM 1
- 2.59m x 1.57m (8' 6" x 5' 2")
Three-piece Suite comprising a Low Flush W.C., a Shower Cubicle with a Mains Shower and a Wash Hand Basin with storage under. Complete with Tiled Flooring, part Tiled Walls, recessed Spotlights and an Extractor Fan. - SHOWER ROOM 2
- 2.59m x 1.57m (8' 6" x 5' 2")
Three-piece Suite comprising a Low Flush W.C., a Shower Cubicle with a Mains Shower and a Wash Hand Basin with storage under. Complete with Tiled Flooring, part Tiled Walls, recessed Spotlights and an Extractor Fan.
Outsiide
- Outside you can enjoy almost an acre of private, mature Gardens with sweeping Lawns surrounded by Hedging and Fencing to the front and a Driveway which leads to the front of the Property.
There is also access to the Garage and separate Workshop which could be converted into an Annex subject to the relevant Planning Permission.
As well as manicured Flower Beds with Shrubs and Grasses, this Property has a large range of Trees placed around the Boundary and at the rear, a covered Decking Area provides the perfect location to entertain, BBQ or simply to put your feet up, relax and enjoy the stunning Sea Views that this stunning Property has on offer.
Garage (18’ 10’’ x 15’ 09’’)
Access to the front via a uPVC and double-Glazed Door. Complete with Light, Power and Cat 6 Cabling.
Workshop (15’ 09’’ x 10’ 03’’)
Access to the front via double Doors. Complete with Light, Power and Cat 6 Cabling.
Directions
Located in the Townland of Miller Hill on the outskirts of Donaghadee, this contemporary Home has been built in the former Gardens of the Home of Richard Gustavus Heyn, the owner of the Ulster Steamship Company, now Neighbouring Croagh Patrick Care Home, situated on a site of circa 1 Acre and surrounded by Sycamore, Beech and Chestnut trees with both Countryside and stunning Sea views to Scotland and beyond.

Click here to view the video

