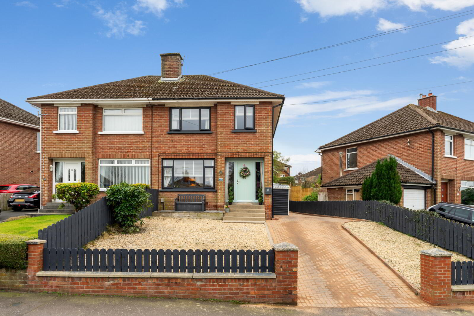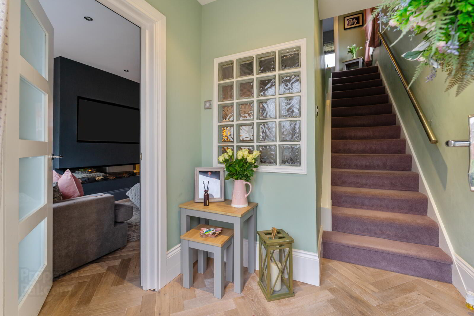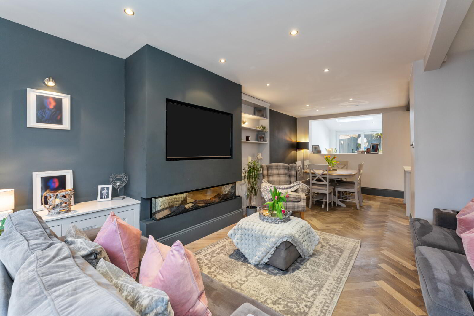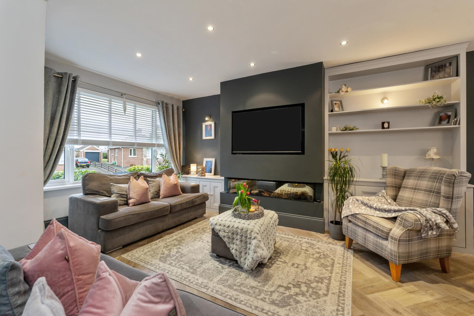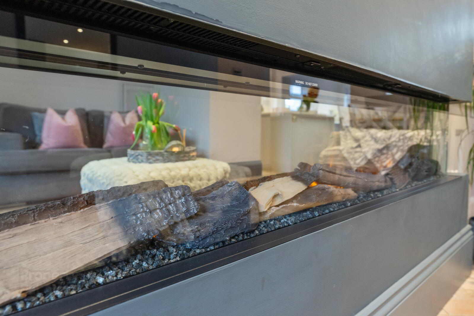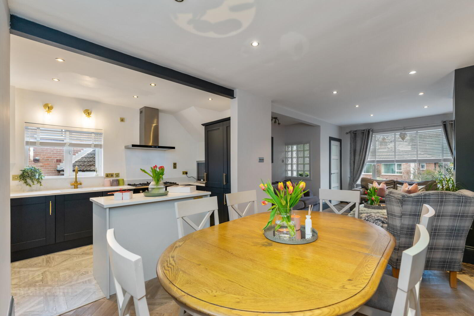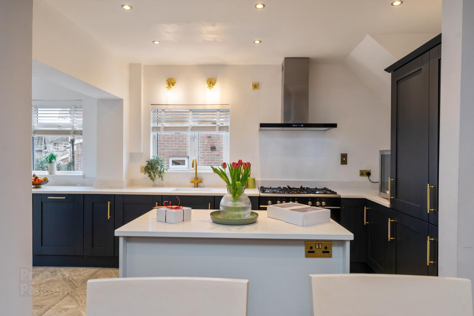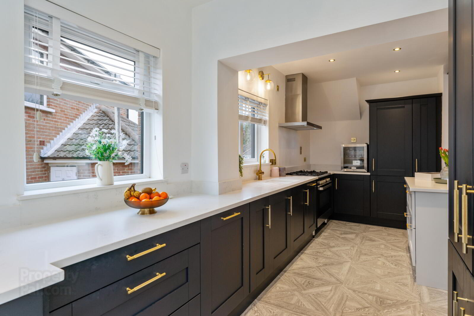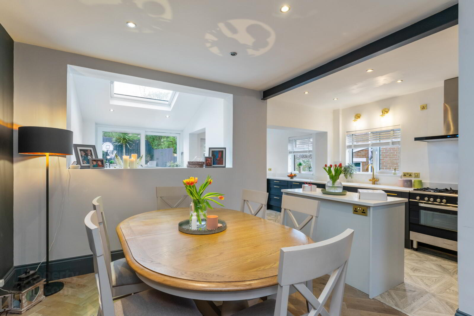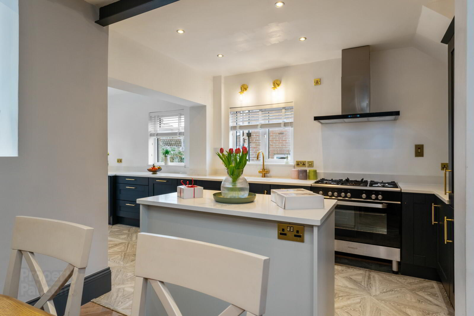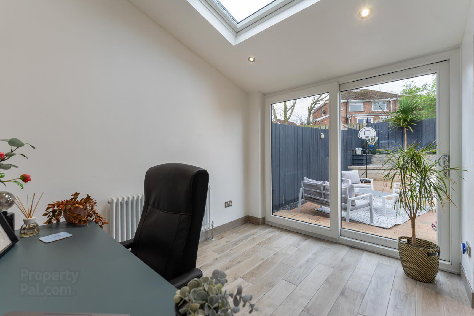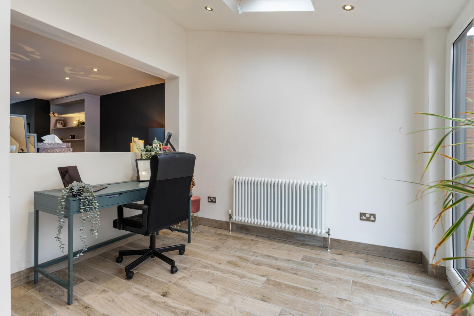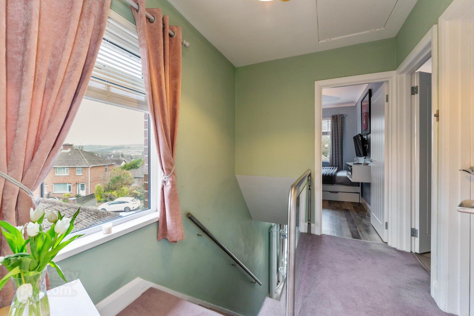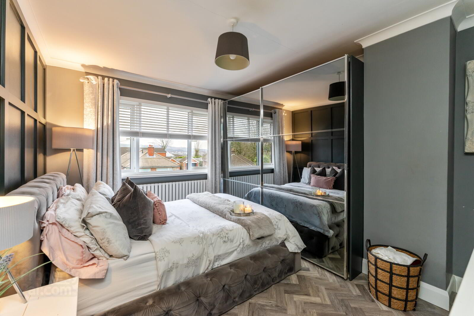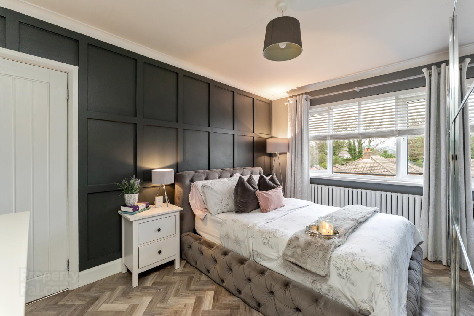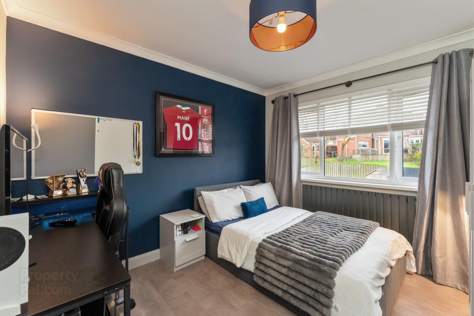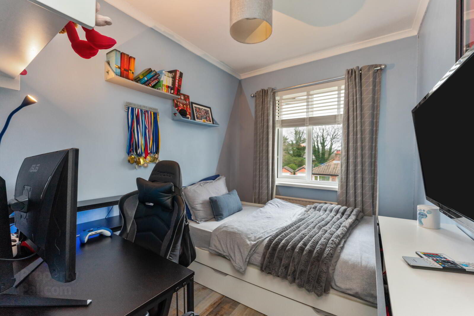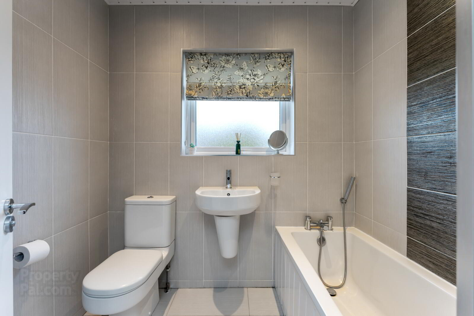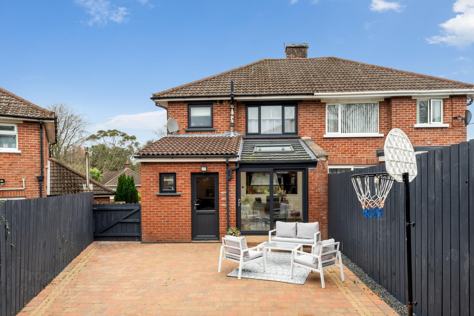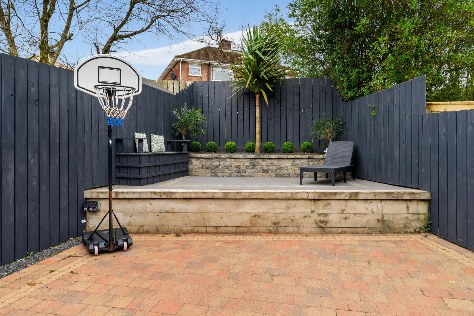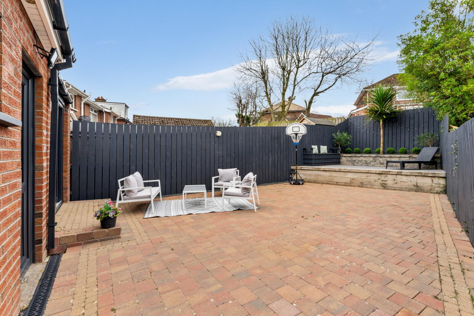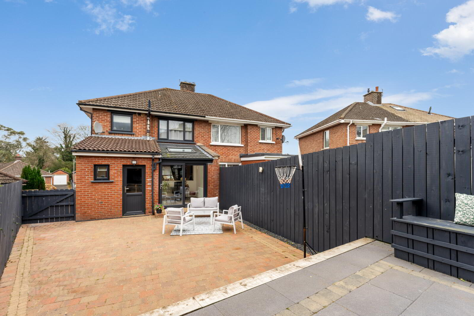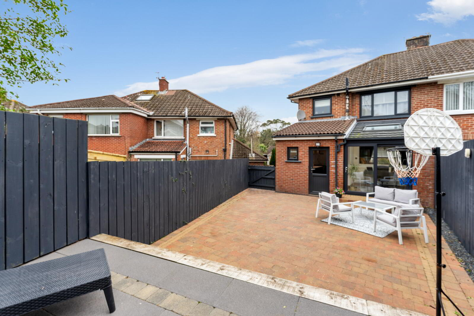23 Wanstead Road,
Dundonald, Belfast, BT16 2EJ
3 Bed Semi-detached House
Asking Price £249,950
3 Bedrooms
Property Overview
Status
For Sale
Style
Semi-detached House
Bedrooms
3
Property Features
Tenure
Not Provided
Energy Rating
Broadband
*³
Property Financials
Price
Asking Price £249,950
Stamp Duty
Rates
£1,228.23 pa*¹
Typical Mortgage
Legal Calculator
In partnership with Millar McCall Wylie
Property Engagement
Views Last 7 Days
887
Views Last 30 Days
4,133
Views All Time
35,464
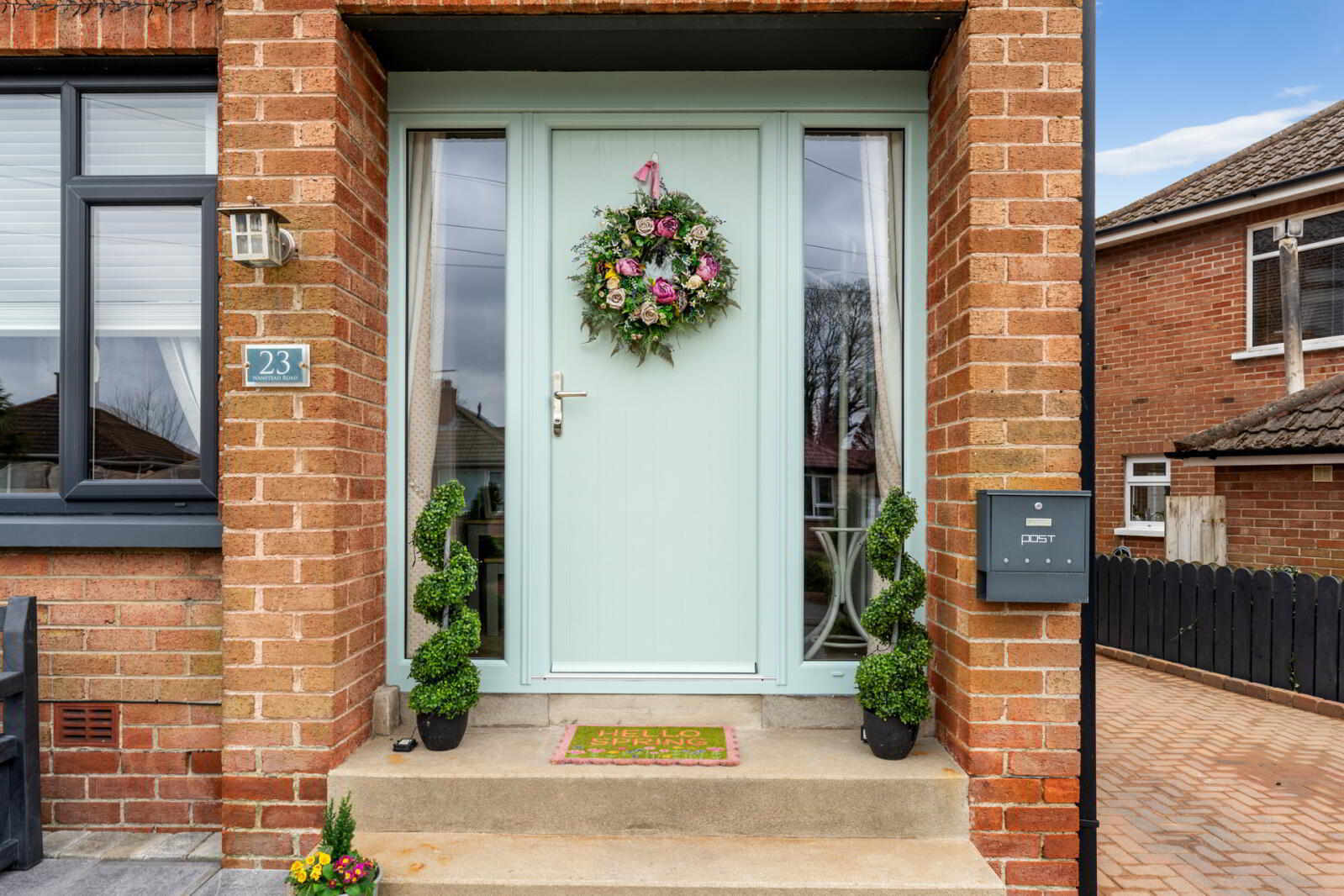
Features
- Extended Semi-Detached Family Home
- Excellent Decorative Order Throughout
- Modern Kitchen With Appliances
- Three Generous Bedrooms
- Through Lounge
- Sun Room
- Modern Bathroom Suite
- Convenient To A Varied Range Of Local Schools, & Leisure Facilities
- South Facing Gardens To Rear
- Driveway To Car Parking
- uPVC Double Glazed Window Frames & Doors / Gas Central Heating
- Ground Floor
- Entrance door.
- Entrance Hall
- Limed oak herringbone effect floor.
- Through Lounge
- 7.47m x 3.05m extending to 3.66m (24'6" x 10'0")
Limed oak herringbone effect floor, open archway to Kitchen. - Kitchen
- 6.5m 2.16m
Full range of high and low level shaker style units with Quartz worksurfaces, recess for cooker, large sink with 'Fohen' boiling tap, dishwasher, fridge freezer, island with Quartz work surface, Amtico floor, open to Sun Room. - Sun Room
- 2.97m x 2.44m (9'9" x 8'0")
Keylite window, double glazed sliding door, ceramic tiled floor. - Bedroom 1
- 4.06m x 3.15m (13'4" x 10'4")
Amtico floor. - Bedroom 2
- 3.3m x 3.2m (10'10" x 10'6")
Amtico floor. - Bedroom 3
- 2.51m x 2.06m (8'3" x 6'9")
Amtico floor. - Bathroom
- White suite comprising: Panelled bath with mixer taps and shower fitting, telephone hand shower, semi pedestal wash hand basin with mixer taps, low flush WC, fully tiled walls, ceramic tiled floor, chrome towel radiator.
- Landing
- Access to roofspace via aluminium ladder.
- Outside
- South facing garden to rear in paved patio gardens and raised patio area.


