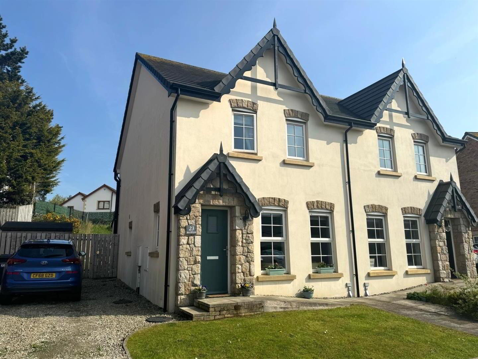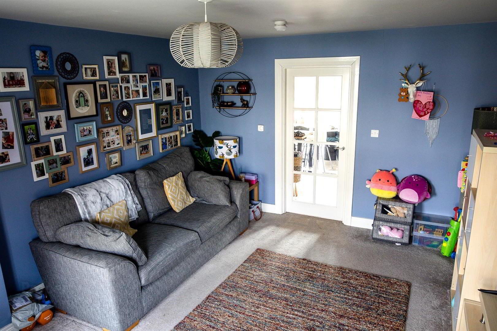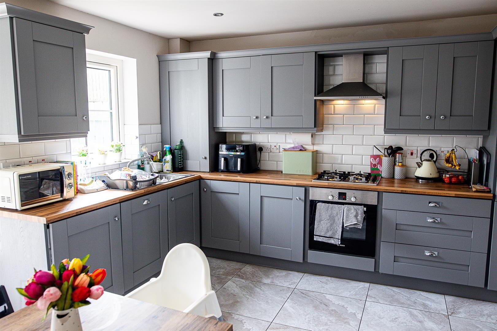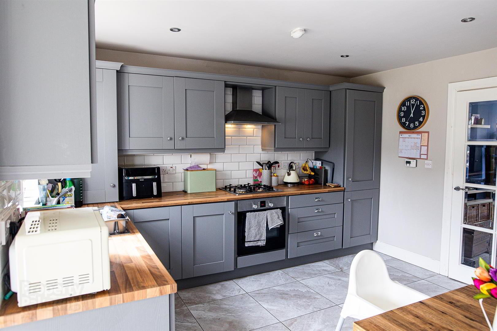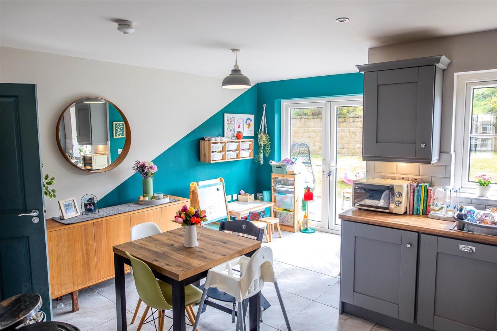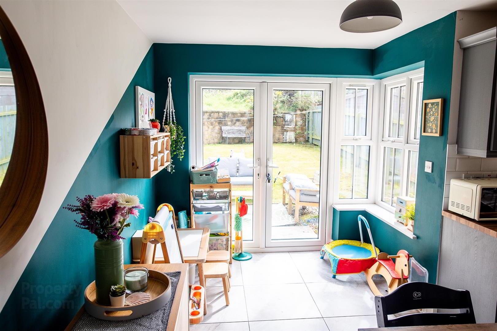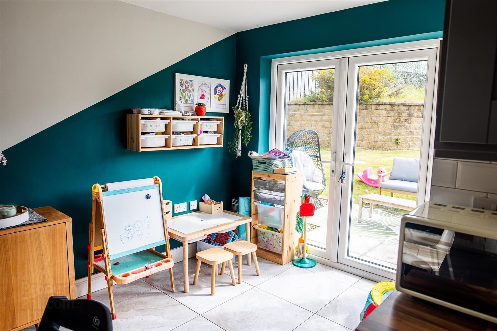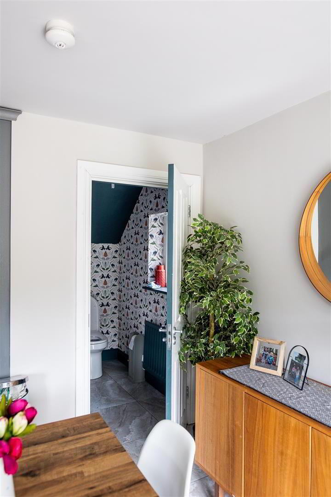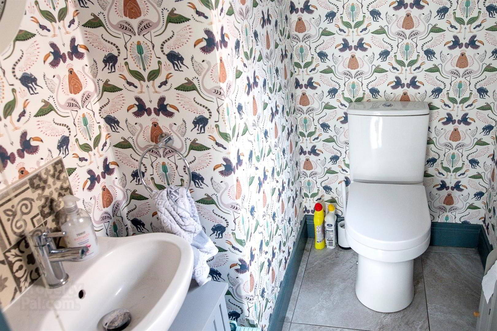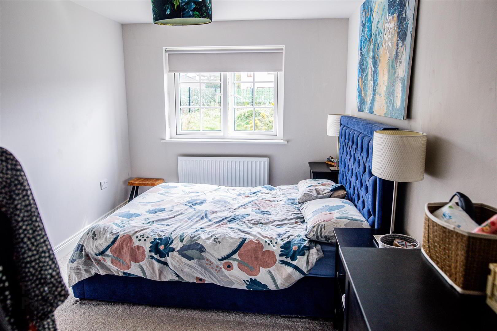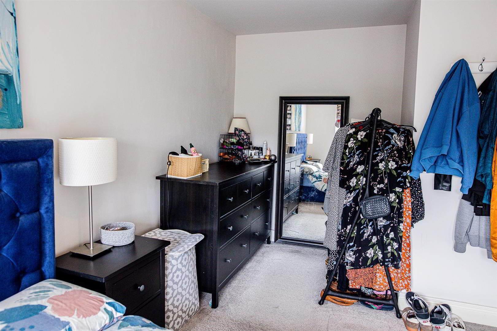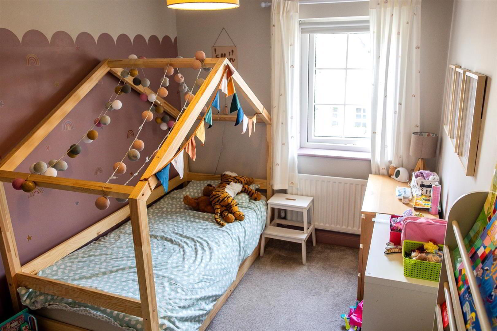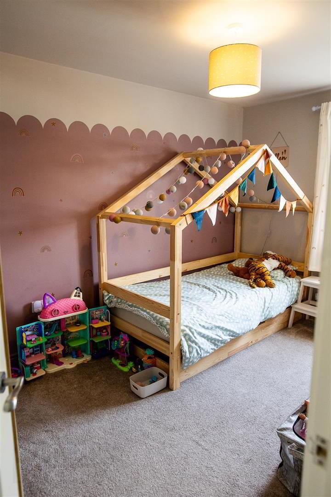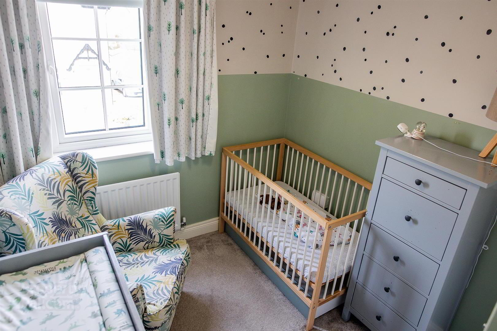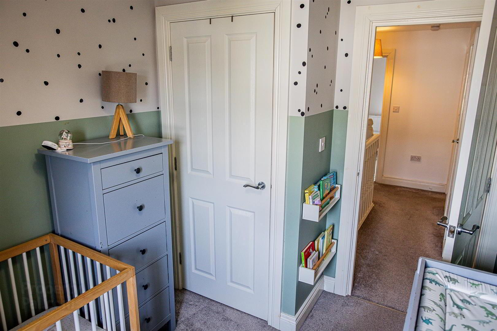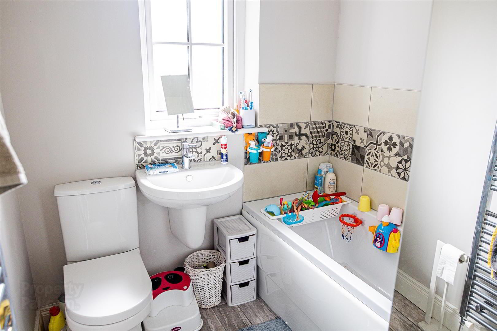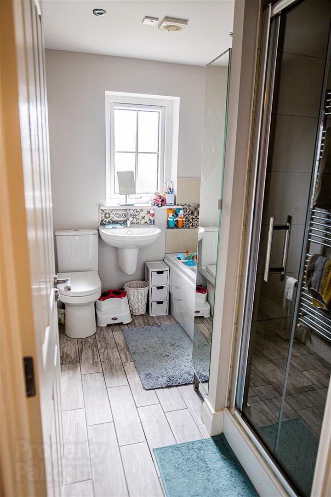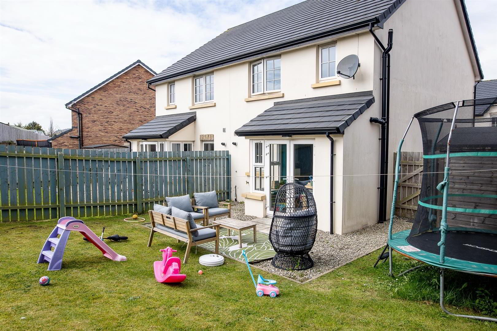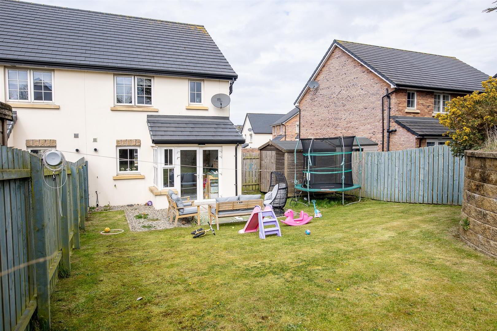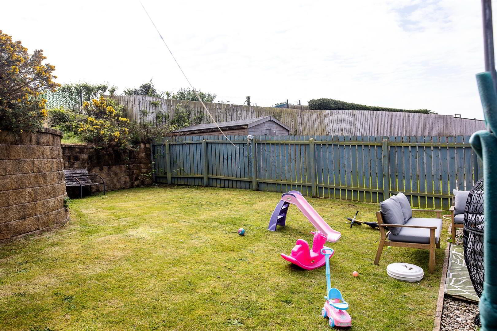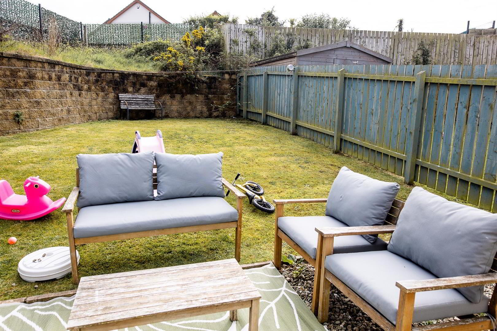23 River Hill Green,
Newtownards, BT23 7FZ
3 Bed Semi-detached House
Offers Over £214,950
3 Bedrooms
2 Bathrooms
1 Reception
Property Overview
Status
For Sale
Style
Semi-detached House
Bedrooms
3
Bathrooms
2
Receptions
1
Property Features
Tenure
Freehold
Energy Rating
Property Financials
Price
Offers Over £214,950
Stamp Duty
Rates
£1,144.56 pa*¹
Typical Mortgage
Legal Calculator
In partnership with Millar McCall Wylie
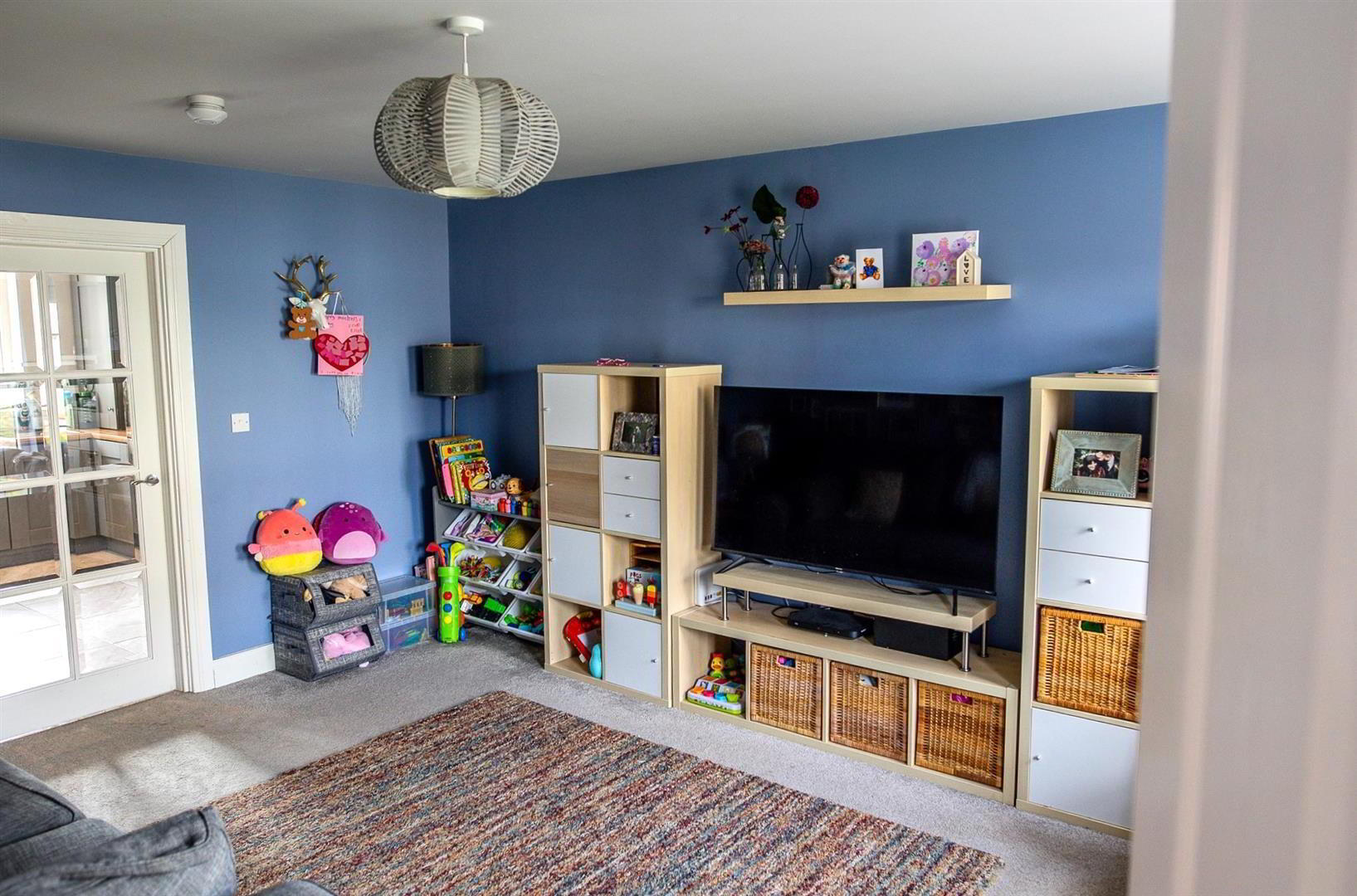
Features
- Modern Semi-Detached Home In The River Hill Development
- Located On The Outskirts Of Newtownards, Close To Bangor And Arterial Routes
- Well Maintained Throughout And Finished To A High Standard
- Modern Kitchen With A Good Range Of Units And Space For Dining
- Three Well Proportioned Bedrooms
- Good Sized Gardens To The Front And Rear And Off Street Parking
- Witihin Walking Distance To Local Amenities
- Early Viewing Is Recommended For This Lovely Home
The ground floor comprises living room, guest toilet suite, modern kitchen with space for dining and sun room with double doors to the rear garden. The first floor offers three good sized bedrooms and a family bathroom with white suite.
Outside benefits from a front garden in lawn with stone driveway for multiple vehicles. Enclosed private rear garden in lawn with boundary wall and fence, and area in stone.
We recommend viewing at your earliest convenience to avoid disappointment.
- Accommodation Comprises;
- Ground Floor
- Hall
- Tiled flooring.
- Living Room 3.73 x 4.86 (12'2" x 15'11")
- WC
- White suite comprising low flush WC, wash hand basin with mixer taps, tiled splashback, tiled flooring.
- Kitchen/Dining 4.8 x 3.83 (15'8" x 12'6")
- Modern range of high and low level units with wooden work surfaces, 4 ring gas hob, stainless steel extractor fan and hood, tiled splash back, Bosch under oven, integrated fridge freezer, integrated dishwasher, Gas fired boiler, recessed spotlights, tiled flooring, back door leading to rear garden.
- First Floor
- Landing
- Storage cupboard
- Bedroom 1 2.74 x 4.82 (8'11" x 15'9")
- Double bedroom.
- Bedroom 2 2.41 x 3.93 (7'10" x 12'10")
- Double bedroom.
- Bedroom 3 2.28 x 2.76 (7'5" x 9'0")
- Storage cupboard.
- Bathroom
- White suite comprising low flush WC, wash hand basin with mixer taps, shower enclosure with overhead shower, sliding glass doors, panelled bath with overhead shower, part tiled walls, tiled flooring, extractor fan, recessed spotlights.
- Outside
- Front: Stone driveway with space for 2 cars.
Rear: Paved patio area, area in stone, area in lawns, bedded areas, outside tap and light.


