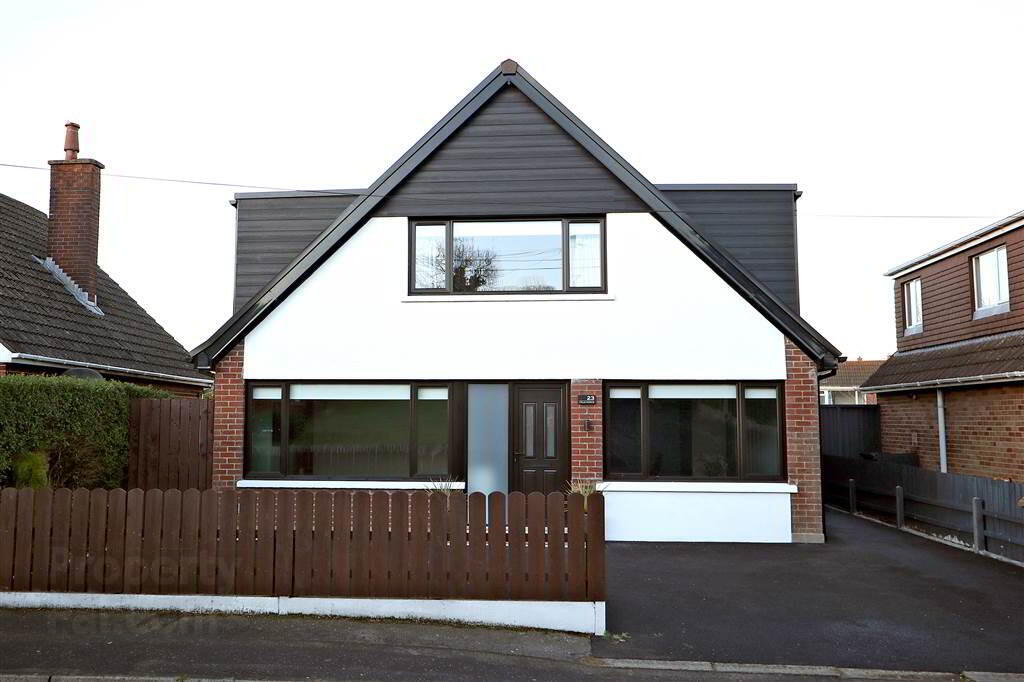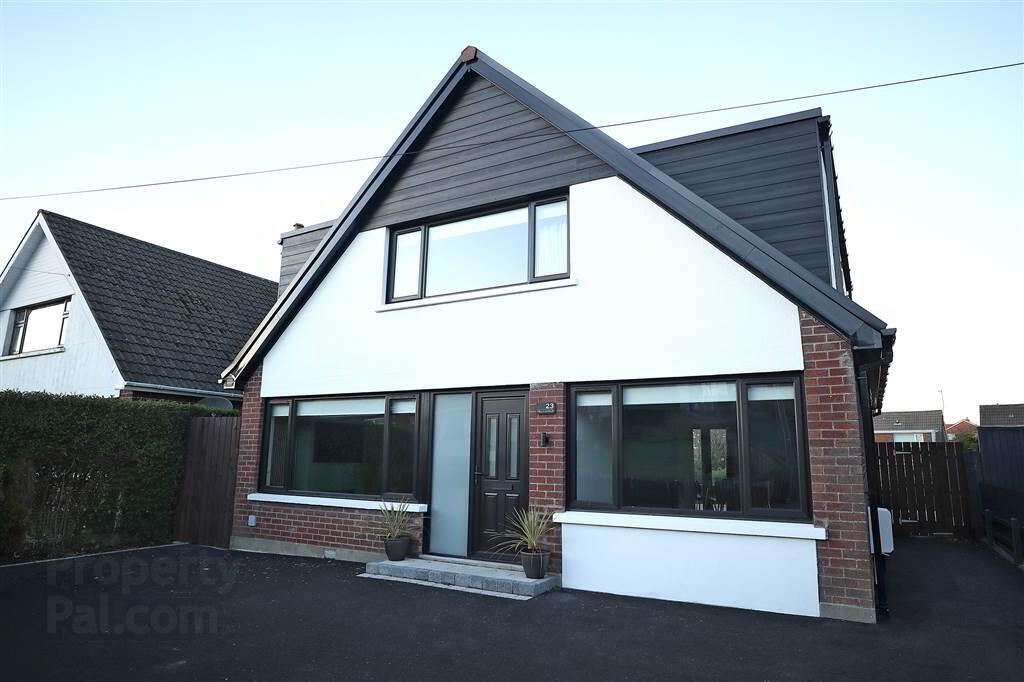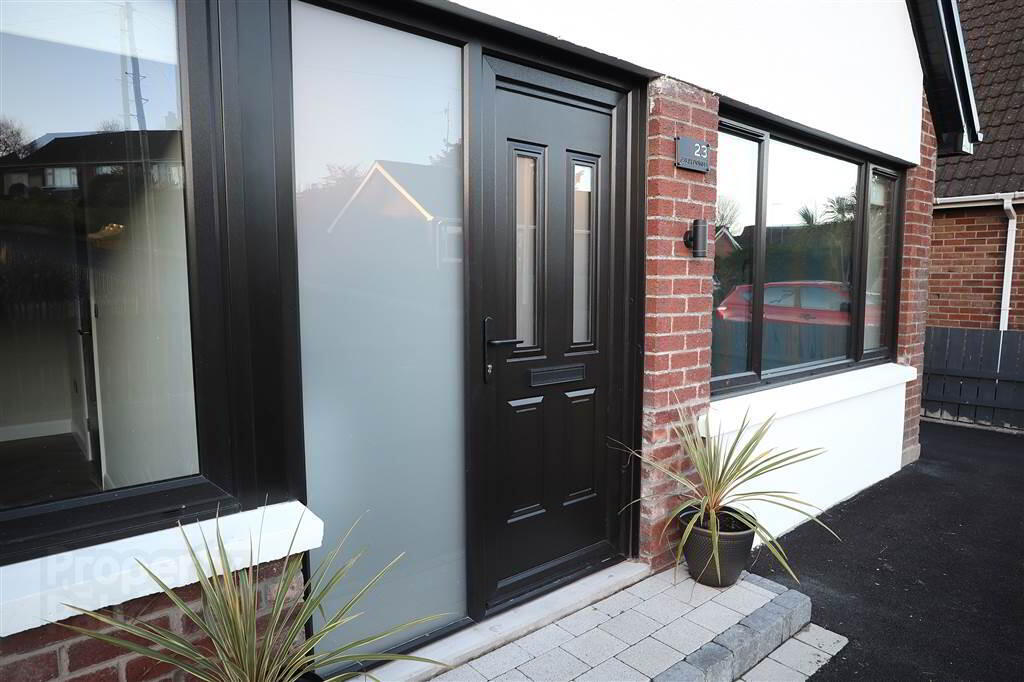


23 Queensfort Park South,
Carryduff, Belfast, BT8 8NH
4 Bed Detached House
Asking Price £399,950
4 Bedrooms
2 Bathrooms
2 Receptions
Property Overview
Status
For Sale
Style
Detached House
Bedrooms
4
Bathrooms
2
Receptions
2
Property Features
Size
157.9 sq m (1,700 sq ft)
Tenure
Not Provided
Energy Rating
Heating
Gas
Broadband
*³
Property Financials
Price
Asking Price £399,950
Stamp Duty
Rates
£1,455.68 pa*¹
Typical Mortgage
Property Engagement
Views Last 7 Days
3,382
Views Last 30 Days
24,162
Views All Time
47,246

Features
- Chain Free
- Stunning Detached Family Home
- Recently Fully Refurbished And Finished ToThe Highest Standard Throughout
- Two Spacious Reception Rooms
- Bright Lounge With Modern Wood Panelled Feature Wall
- Modern Fully Fitted Kitchen With A Range Of Integrated Appliances Open To Dining Area And Family Room
- Ground Floor Wc And Cloak Room
- Four Spacious Double Bedrooms
- Principal Bedroom With Contemporary Ensuite Shower Room And Dressing Area
- Contemporary Family Bathroom With Luxury White Suite
- Large Roofspace With Slingsby Ladder
- Gas Fired Central Heating & uPVC Double Glazing
- Driveway In Tarmac To Front
- Fully Enclosed Garden To Rear With Area In Decking And Extensive Lawn
- Convenient And Desirable Location With The Local Schools, Shops And Eateries Of Carryduff Village Within Walking Distance Plus Easy Access To Belfast City Centre And the Bustling Ormeau Road
This stunning property has been lovingly refurbished throughout by the current owner and is finished to an exceptionally high standard.
Stepping inside, the ground floor is finished in LVT Herringbone flooring and comprises of a welcoming entrance hall with WC understairs, a bright and spacious lounge with modern wood panelled feature wall, a bright family room which is open through to dining area and a modern fully fitted kitchen with high end appliances and dedicated utility space. On the first floor there is a spacious landing accessing four well proportioned double bedrooms, principal with contemporary ensuite shower room and dressing area plus a luxury family bathroom with white suite.
Outdoors boasts a driveway in tarmac for three plus cars to the front and the space to the rear is fully enclosed with decked area and an extensive garden in lawn perfect for relaxing, kids at play and BBQs to entertain family and friends.
This home is located in a convenient and desirable area with the local schools, shops and eateries of Carryduff Village with in walking distance. Local transport links and road networks provide easy access to Forestside Shopping Centre, the bustling Ormeau Road with its array of shops, bars and eateries and Belfast City Centre.
Early viewing is highly recommended.
Ground Floor
- ENTRANCE HALL:
- Bright and welcoming entrance hall with LVT Herringbone flooring, storage cupboard understairs and WC/cloakroom.
- LOUNGE:
- 4.63m x 3.33m (15' 2" x 10' 11")
Bright and airy lounge with LVT Herringbone flooring, modern wood panelled wall, electric inset fire and media wall. - FAMILY ROOM:
- 5.5m x 2.8m (18' 1" x 9' 2")
Bright family room with LVT Herringbone flooring open to dining room and kitchen..... - MODERN KITCHEN OPEN TO DINING:
- 8.27m x 3.4m (27' 2" x 11' 2")
Impressive newly fitted kitchen with both high and low level units for an abundance of storage, single sink, electric induction hob with separate electric oven, integral microwave, dishwasher, fridge freezer and wine fridge. The kitchen is finished to an exceptionally high standard and is finished with LVT Herringbone flooring, quartz worktop and gold kitchen taps. It is open to a bright dining space with patio doors accessing decking and large garden to the rear and boasts a wall of floor to ceiling units housing gas boiler and a dedicated utility space. - WC:
- WC and cloakroom understairs.
First Floor
- LANDING:
- Spacious bright landing accessing first floor accommodation and roofspace.
- BEDROOM (1):
- 8.27m x 3.m (27' 2" x 9' 10")
Principal bedroom with dressing area and contemporary ensuite shower room. The large picture window allows light to stream in and the bedroom is finished with luxury carpet and wall coverings and has a media point for TV. - ENSUITE SHOWER ROOM:
- Contemporary ensuite shower room finished to an exceptionally high standard with white suite comprising of low flush WC, wall mounted sink with storage under, thermo shower in spacious cubicle, heated towel rail and touch screen mirror. The shower room is finished with part tiled walls and tiled floor.
- BEDROOM (2):
- 3.25m x 2.6m (10' 8" x 8' 6")
Double bedroom fitted with luxury carpet and media point for TV. - BEDROOM (3):
- 4.2m x 2.3m (13' 9" x 7' 7")
Double bedroom fitted with luxury carpet and media point for TV. - BEDROOM (4):
- 2.9m x 2.3m (9' 6" x 7' 7")
Double bedroom fitted with luxury carpet and media point for TV. - BATHROOM:
- Family bathroom with luxury white suite comprising of low flush WC, marble work surface sink and vanity counter, panelled bath and spacious shower cubicle with thermo controlled shower and heated towel rail. The bathroom is finished with gold taps, tiled inset shelves, modern wall lights and mirror, part tiled walls and tiled floor.
Outside
- Spacious driveway to front and side.
Large fully enclosed garden to the rear with decking and extensive lawn. There is an outdoor tap and light.
Directions
Carryduff

Click here to view the video



