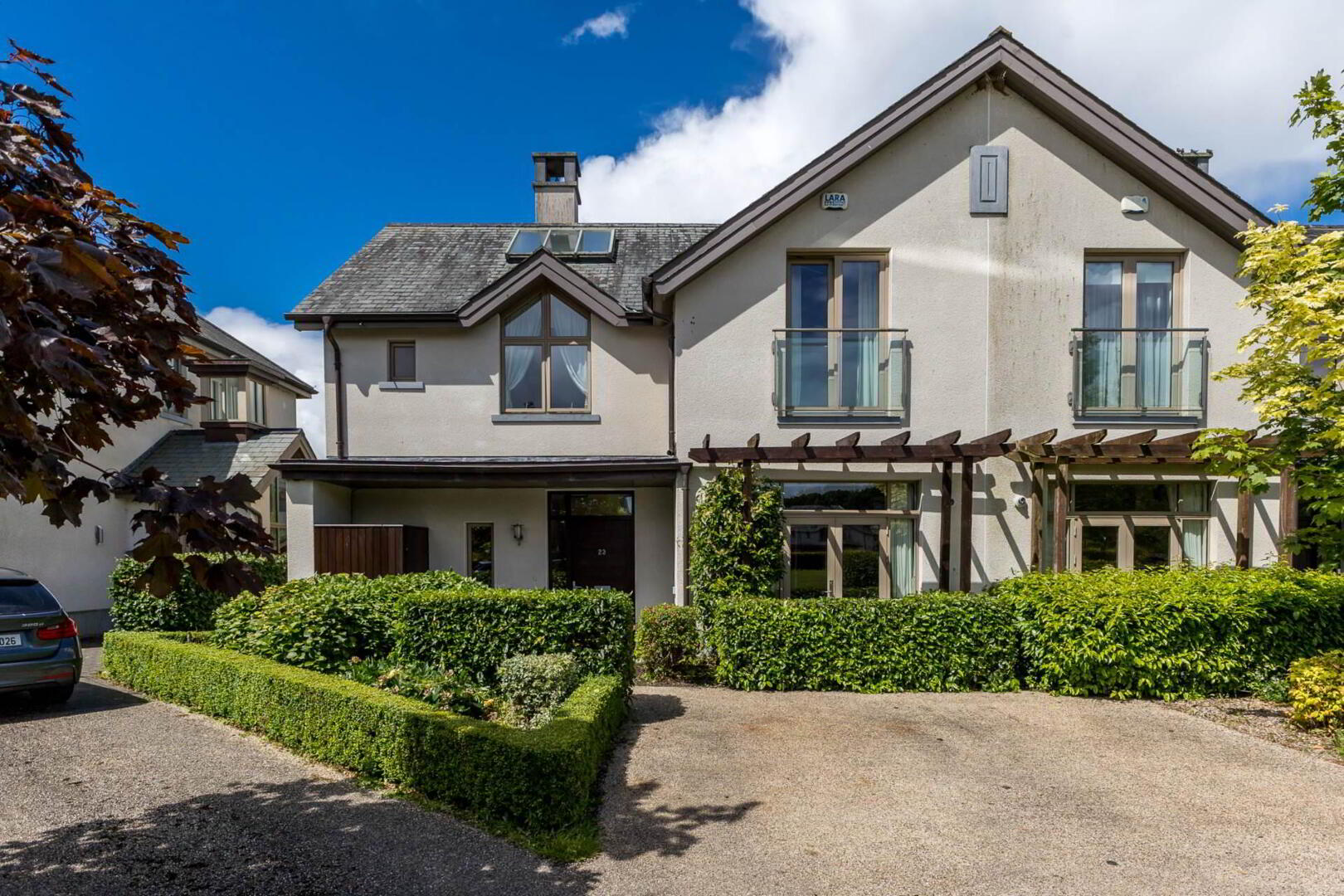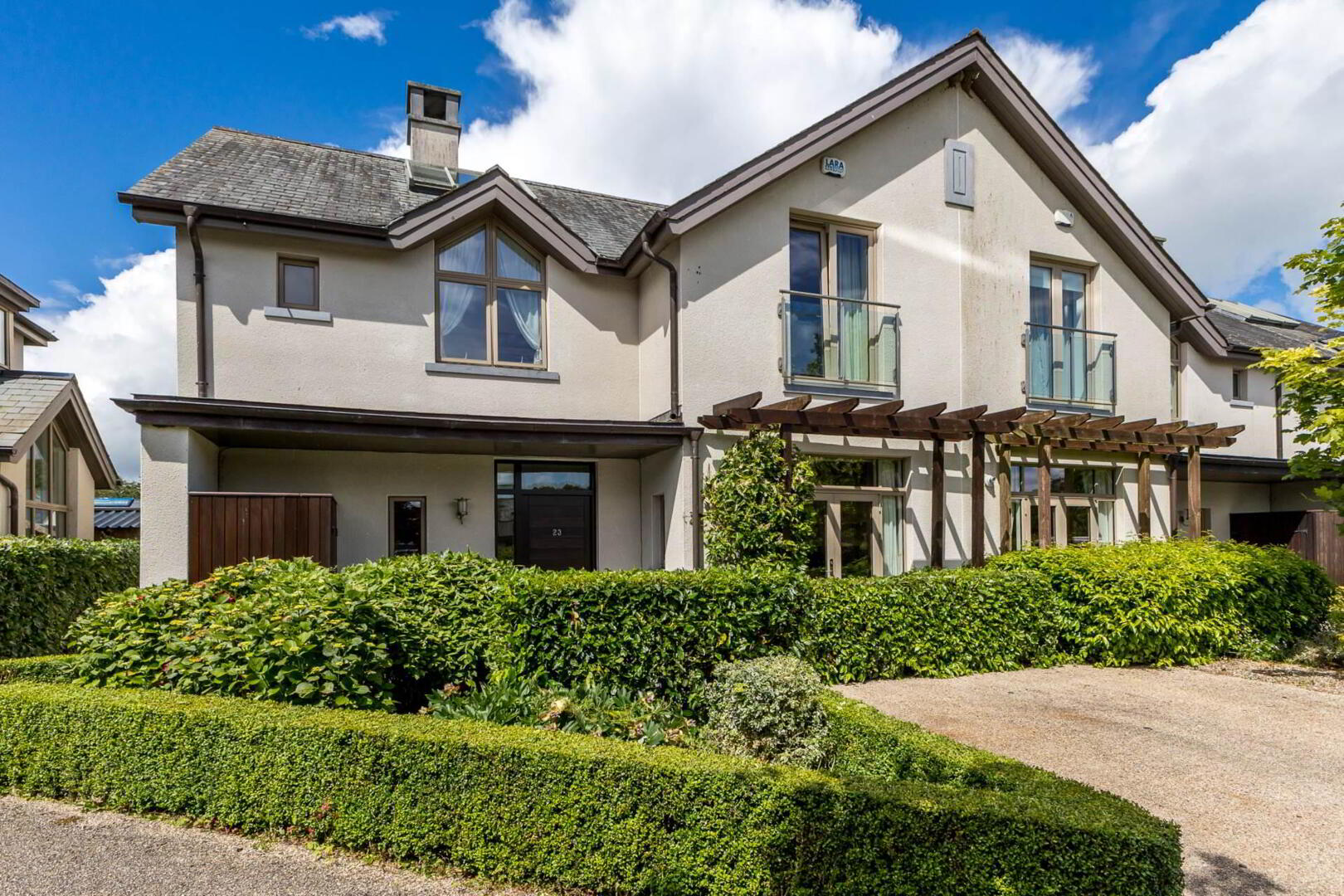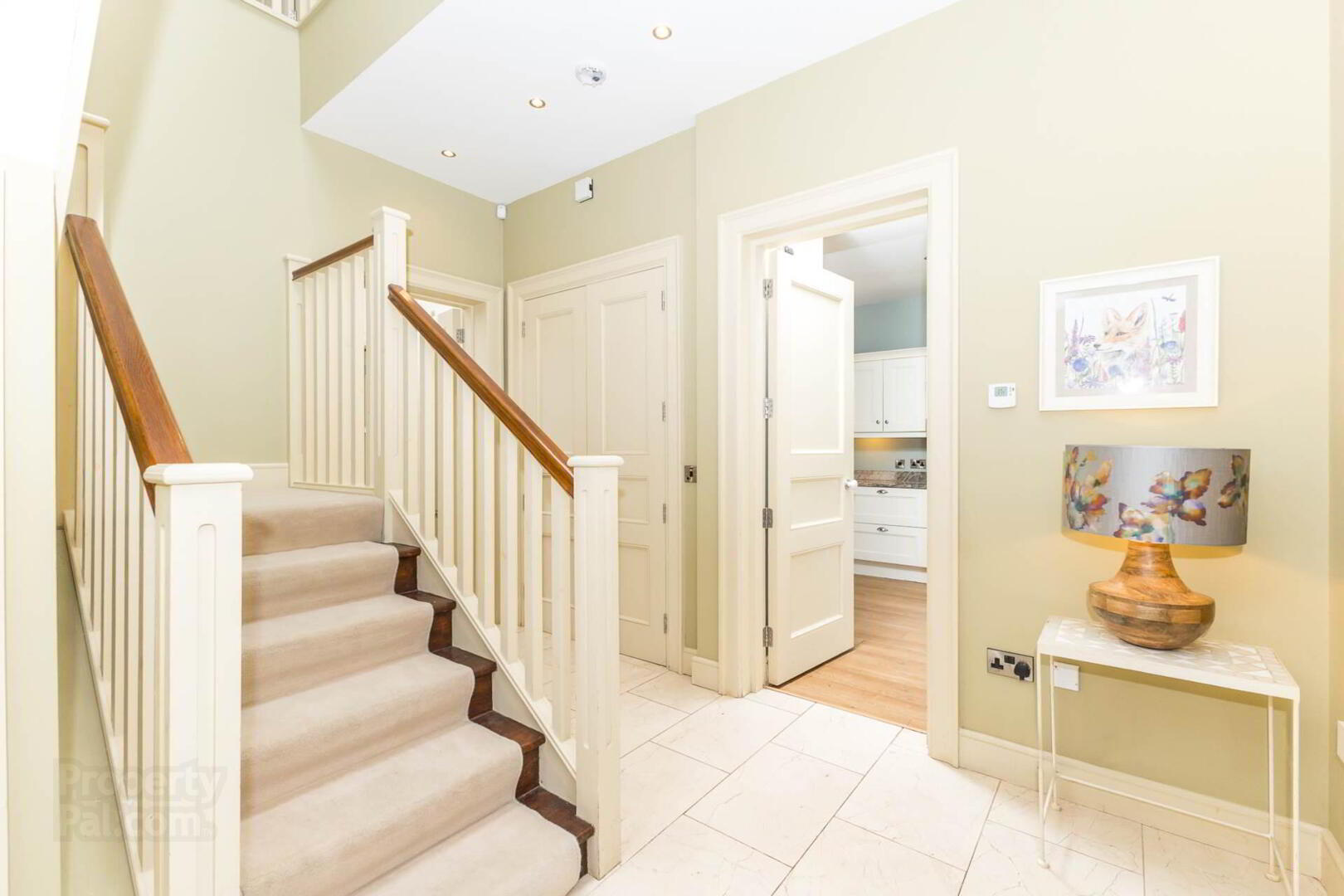


23 Loughmore Square,
Killeen Castle, Dunsany, C15W5W5
3 Bed Retirement Home
Price €625,000
3 Bedrooms
3 Bathrooms
2 Receptions

Key Information
Status | For sale |
Price | €625,000 |
Style | Retirement Home |
Bedrooms | 3 |
Bathrooms | 3 |
Receptions | 2 |
Tenure | Freehold |
BER Rating |  |
Heating | Gas |
Stamp Duty | €6,250*² |
Rates | Not Provided*¹ |

Features
- B Energy Efficient Home
- Gas Fired Central Heating with Underfloor Heating to Groundfloor
- High Performance Condenser Boiler with Individual Room Controls
- Mechanical Heat Recovery Ventilation System
- Dansk High Performance Aluclad Double Glazed Windows Throughout
- Security Alarm System
- Private Rear Gardens with Feature Natural Limestone Patio, Timber Fencing & Timber Shed
- Driveway with Designated Parking for Two Cars
- Secure Gated Development
- Management Fee €1692.05 approx per annum
With a light filled entrance & double vaulted ceilings the warmth and style of this beautiful home greets you upon entering. Off the inviting entrance hall is a contemporary, fully fitted kitchen / breakfast room that offers high spec, integrated appliances that will be included in the sale. From here we have glazed double doors that leads us to a separate diningroom / second reception room offering a naturally bright living space with rear garden access via French doors. The lounge is a showcase living space boasting a feature solid marble fireplace & French doors giving access to a private, manicured rear patio & garden which is just perfect for entertaining al fresco. In fact, double patio doors lead from all reception rooms on the ground floor channelling light into every angle of each room. The theme of good taste continues upstairs to three well proportioned & luxurious bedrooms, all doubles - two of which are en-suite. The master suite is the most elegant of rooms with vaulted ceilings, built in wardrobes, ensuite & access to the balcony with picturesque views of the serene landscape. Bedrooms two & three offer Juliet balconies both with their own picture perfect view.
This is a truly an exceptional home with every inch fitted and finished to the highest spec with a focus on light, space and style throughout the property a recurring theme - this property is sure to impress. Room proportions are generous in size, with the spacious accommodation measuring no less than. c. 149 m2 / 1604 sq ft. This property just oozes subtle sophistication with great thought & attention in every detail and finish throughout.
Located in an exclusive gated community within the green parklands of Killeen Castle, the property offers designated parking on a resin laid driveway which befits the striking facade. All of this complemented by a generous, sunny, west facing rear garden with patio & lawn which can be accessed by an independent gated pedestrian entrance.
Located within a stone`s throw of the bustling and vibrant village of Dunshauglin with everything is within walking distance to shops, crèches, primary & secondary schools, ample recreation areas & sports clubs. Other public amenities include a library, a health centre, the Meath City Council civic offices and a large community and sports centre on the grounds of Dunshaughlin Community College. Within close proximity of commuter transport links, M3 Motorway giving easy access to Dublin International Airport & Dublin City Centre.
Early viewing of this superior home comes highly recommended.
Entrance Hallway - 4.06m (13'4") x 4m (13'1")
with double height ceiling & skylight. Natural marble tiled floor, cloakroom, two understair storage presses, recessed lighting & alarm panel.
Guest W.C. - 2m (6'7") x 1.09m (3'7")
with w.c. & w.h.b. with Vanity Unit. Heated towel rail. Natural marble tiled floor & feature panelled walls.
Kitchen Breakfast Room - 5.04m (16'6") x 3.06m (10'0")
with a range of floor & eye level fitted press units with undermount sink, granite worktop & upstand. Integrated fridge freezer, dishwasher, double oven, warming drawer, microwave, electric & extractor fan - included in sale. Recessed lighting, semi solid wood floor & french doors to front. Double doors to.....
Dining Room / Reception 2 - 3.06m (10'0") x 3.03m (9'11")
with semi solid wood floor & recessed lighting. French doors to rear garden.
Lounge - 5.04m (16'6") x 4.08m (13'5")
with semi solid wood floor, recessed lighting, feature solid marble Lamartine fireplace with gas fire inset. French doors to rear terrace & garden.
Landing
with skylight, carpet, hotpress & recessed lighting.
Bedroom 1 / Master Suite - 5.04m (16'6") x 4.05m (13'3")
to rear of house with carpet, recessed lighting & built in wardrobes. French doors to fully decked balcony set off master bedroom.
Ensuite - 4m (13'1") x 1.09m (3'7")
with w.c. & double w.h.b. with vanity unit & backlit mirror. Large shower cubicle with pumped shower. Tiled floor & partially tiled walls. Heated towel rail & recessed lighting.
Bedroom 2 - 3.06m (10'0") x 3.04m (10'0")
to rear of house with carpet & recessed lighting. Juliet balcony.
Bedroom 3 - 3m (9'10") x 3.06m (10'0")
to front of house with carpet, recessed lighting & built in wardrobe. Juliet balcony. Jack & Jill door to main bathroom.
Bathroom - 3.06m (10'0") x 3.04m (10'0")
with w.c. & w.h.b. with vanity unit. Freestanding roll top bath with shower attachment. Tiled floor, partially tiled walls & feature wall panelling. Heated towel rail & recessed lighting.
Notice
Please note we have not tested any apparatus, fixtures, fittings, or services. Interested parties must undertake their own investigation into the working order of these items. All measurements are approximate and photographs provided for guidance only.
BER Details
BER Rating: B3
BER No.: 101708154
Energy Performance Indicator: Not provided


