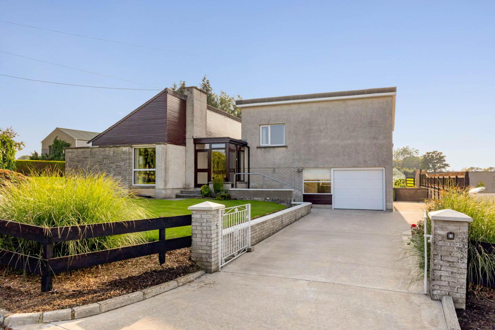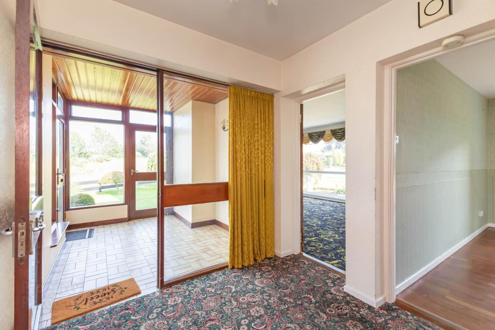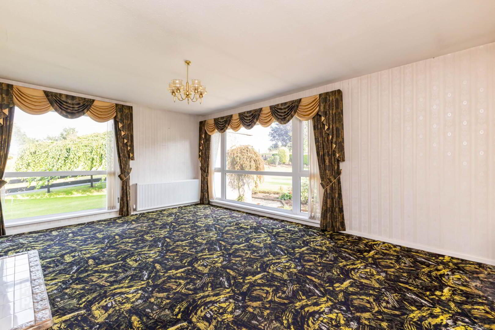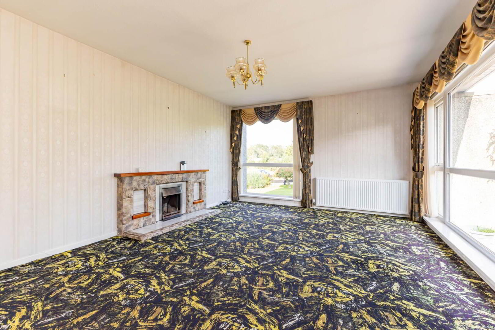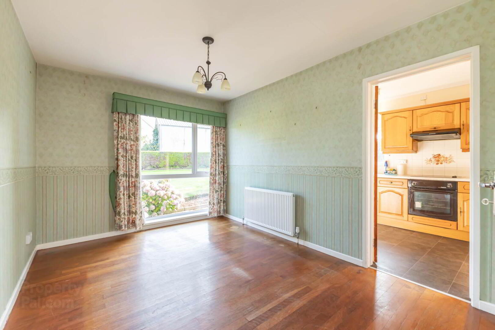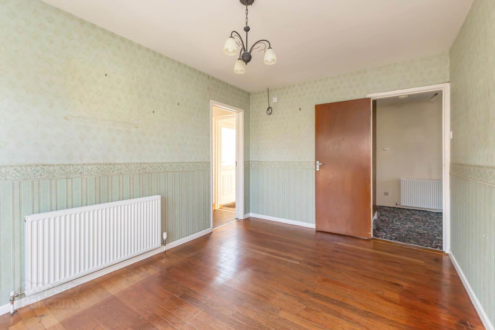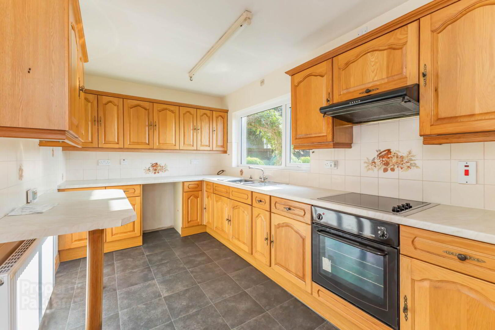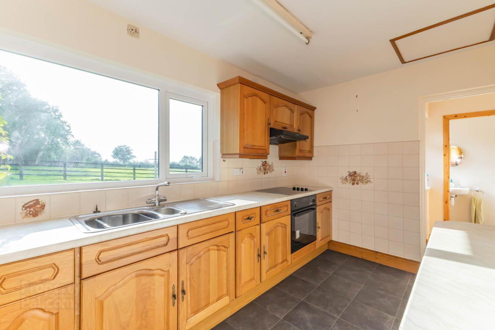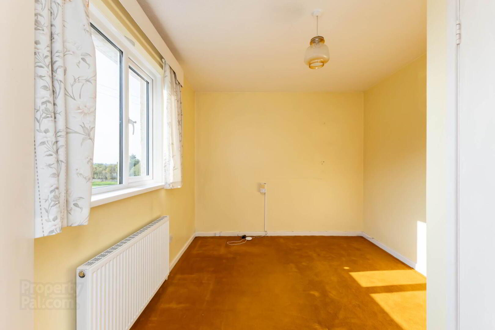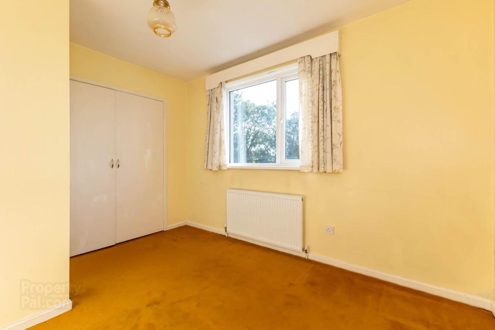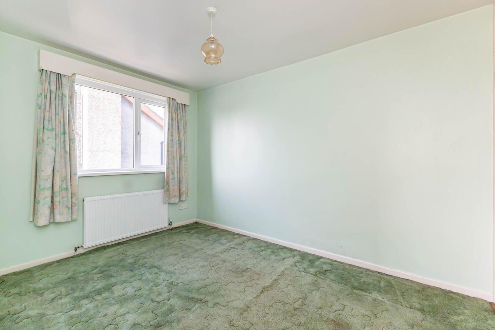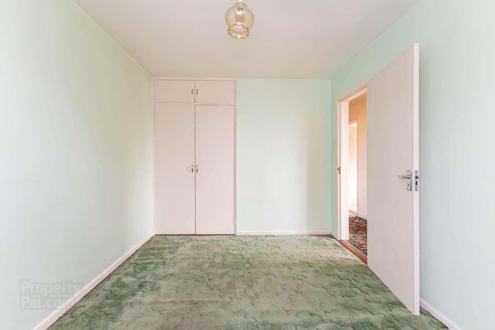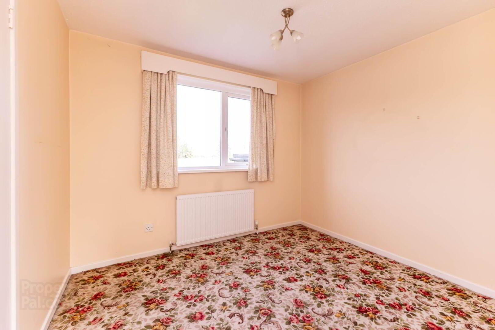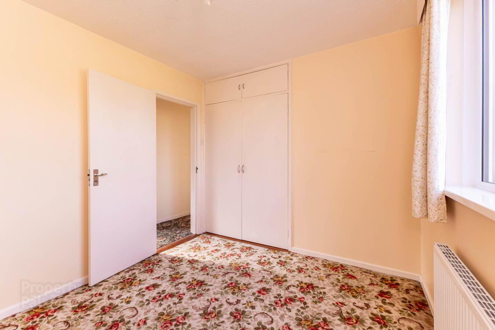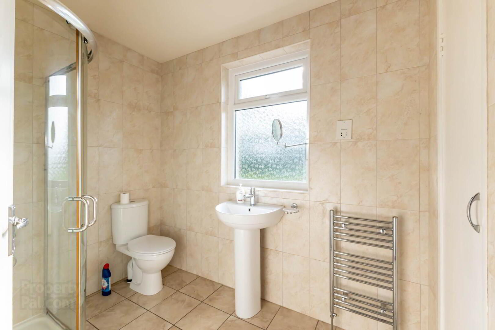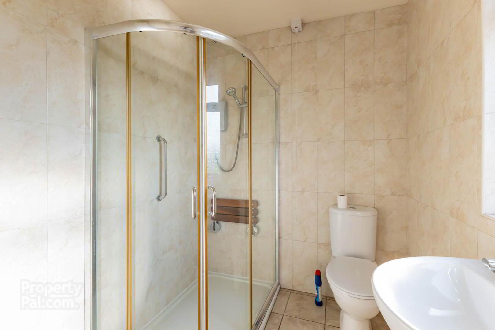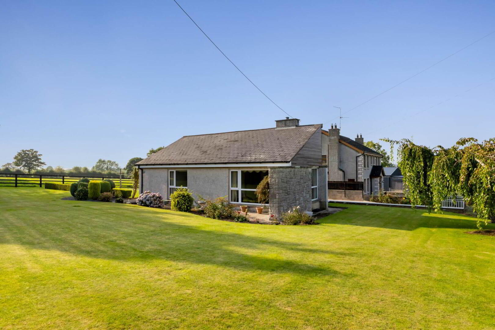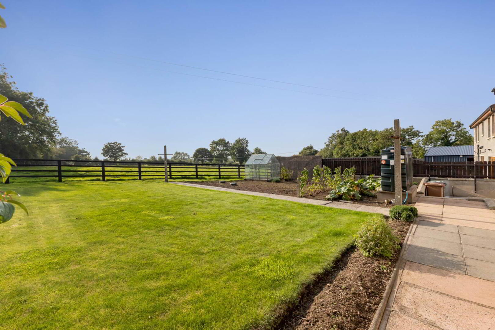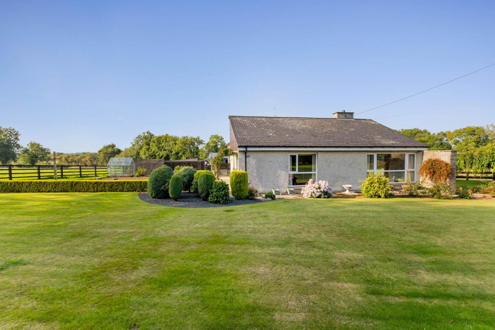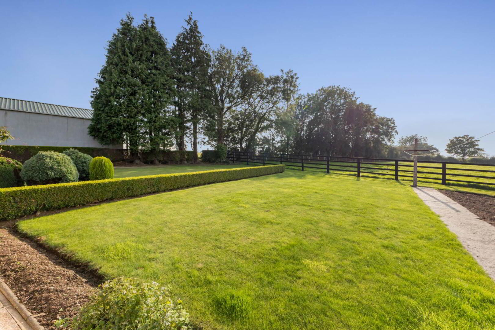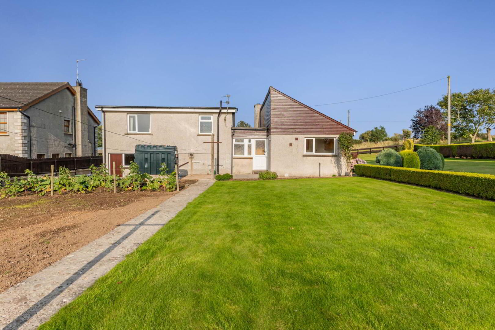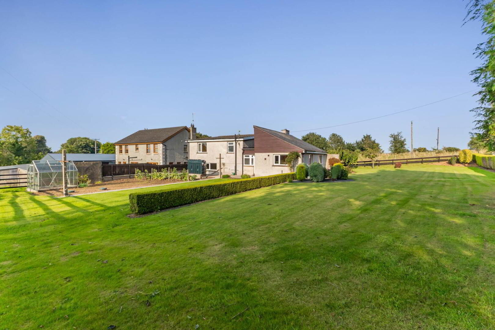23 Laverys Bridge Road,
Moira, Craigavon, BT67 0PQ
3 Bed Detached House
Offers Around £265,000
3 Bedrooms
1 Bathroom
2 Receptions
Property Overview
Status
For Sale
Style
Detached House
Bedrooms
3
Bathrooms
1
Receptions
2
Property Features
Tenure
Freehold
Energy Rating
Heating
Oil
Broadband
*³
Property Financials
Price
Offers Around £265,000
Stamp Duty
Rates
£1,637.64 pa*¹
Typical Mortgage
Legal Calculator
In partnership with Millar McCall Wylie
Property Engagement
Views Last 7 Days
611
Views Last 30 Days
2,435
Views All Time
20,089
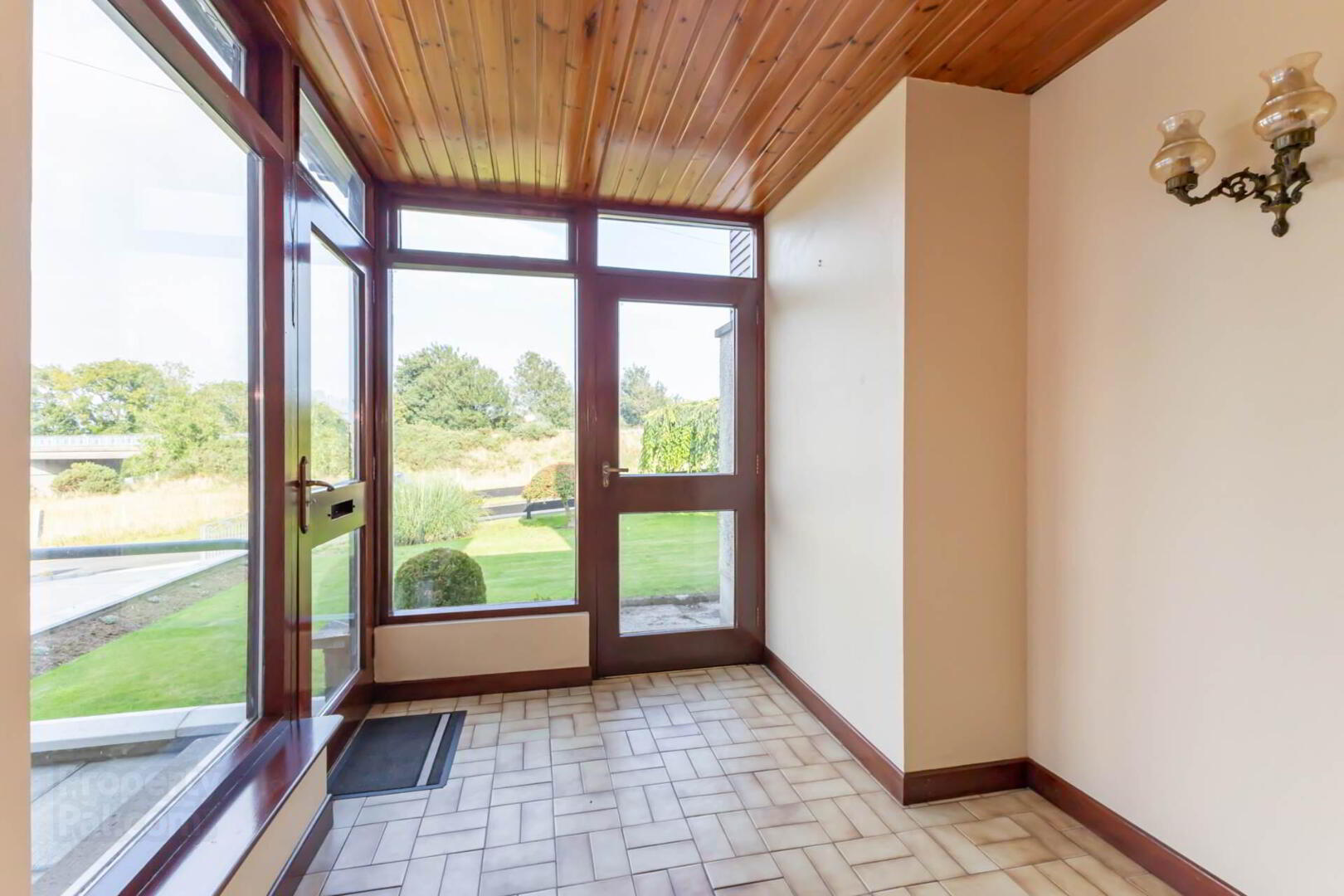 An individually designed home offering good accommodation over two floors.
An individually designed home offering good accommodation over two floors.Outside, the spacious gardens are in lawn as well as a large vegetable garden and Greenhouse. A long concrete driveway leads to a large attached Garage with adjoining Store.
Whilst enjoying a semi rural location with views to the rear over surrounding countryside, the property is conveniently placed, with Moira, Hillsborough, the motorway network at Moira roundabout and A1 dual carriageway all around 3.5 miles by car.
Accommodation in brief comprises: Reception Porch; Reception Hall; spacious Lounge; Dining Room; Kitchen; Rear Hall.
First floor: 3 spacious Bedrooms (all with built-in wardrobes); Shower Room.
Specification includes: PVC double glazed windows; Oil fired central heating (recently upgraded).
Outside: Pillared entrance with gates. Long concrete driveway and ample parking. Attached Garage (5.811 x 4.225) with up and over electric door, light and power plus door to Store (3.027 x 1.856) with boiler, light and power.
Spacious gardens in lawn to front, side and rear.
Large vegetable garden with Greenhouse.
RECEPTION PORCH - 2.8m (9'2") x 2.27m (7'5")
Glazed entrance door. Tiled floor.
RECEPTION HALL
Glazed entrance door. Cloaks cupboard.
LOUNGE - 5.49m (18'0") x 3.9m (12'10")
Tiled fireplace. Double aspect windows.
DINING ROOM - 3.96m (13'0") x 2.87m (9'5")
Laminate wooden floor.
KITCHEN/DINING - 3.89m (12'9") x 2.39m (7'10")
Range of high and low level units in Oak. Large and small bowl single drainer stainless steel sink unit with mixer tap. Built-in oven, 4 ring ceramic hob and extractor fan over. Space for fridge. Breakfast bar. Part tiled walls.
REAR HALLWAY
uPVC double glazed rear door.
CLOAKS
Low flush w.c. and wash hand basin.
STORE - 3.03m (9'11") x 1.84m (6'0")
Boiler, light and power.
ATTACHED GARAGE - 5.81m (19'1") x 5.22m (17'2")
Electric up and over door, light and power.
FIRST FLOOR
BEDROOM 1 - 3.71m (12'2") x 2.75m (9'0")
Built-in wardrobe.
BEDROOM 2 - 3.52m (11'7") x 2.82m (9'3")
Built-in wardrobe.
BEDROOM 3 - 3.12m (10'3") x 2.73m (8'11")
Built-in wardrobe.
SHOWER ROOM
Modern suite comprising large shower cubicle, pedestal wash hand basin with mixer tap and low flush w.c. Chrome heated towel rail. Tiled floor and walls.
Directions
LOCATION: From Moira roundabout take the Lisburn Road and take first right into Meadow Road and continue onto Hillsborough Road. Laverys Bridge Road is on the right hand side.
what3words /// pirate.herds.tarnished
Notice
Please note we have not tested any apparatus, fixtures, fittings, or services. Interested parties must undertake their own investigation into the working order of these items. All measurements are approximate and photographs provided for guidance only.


