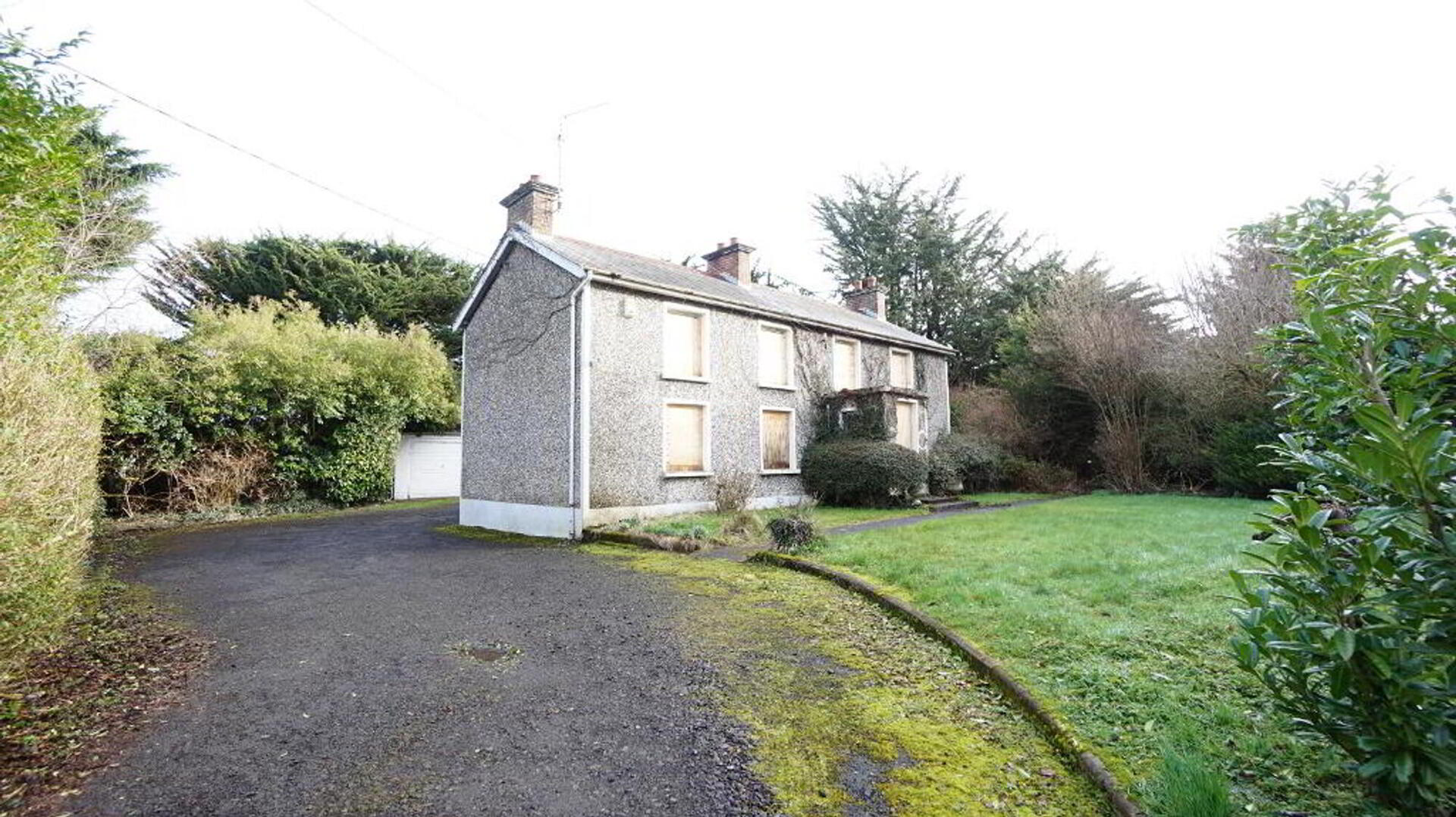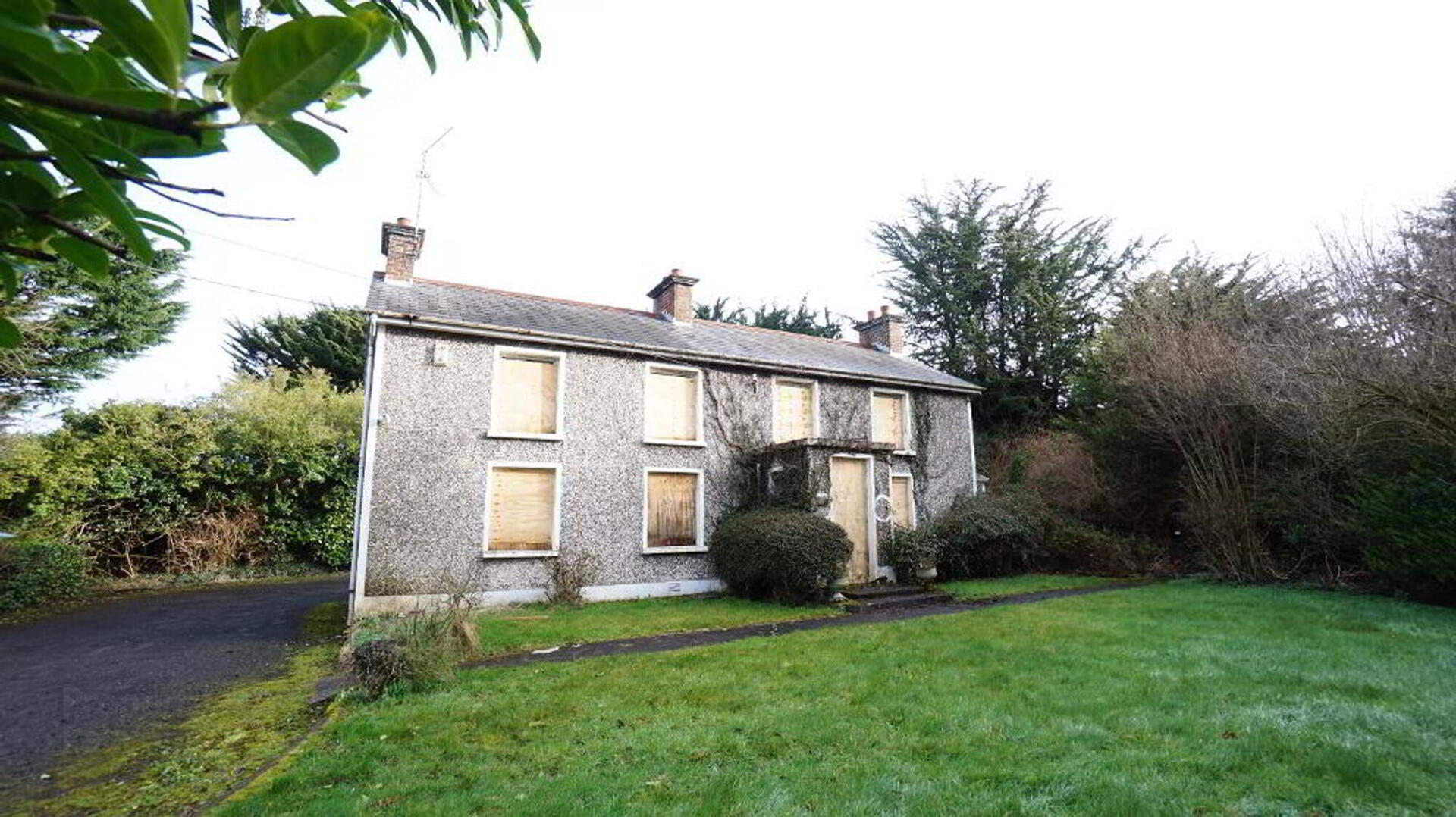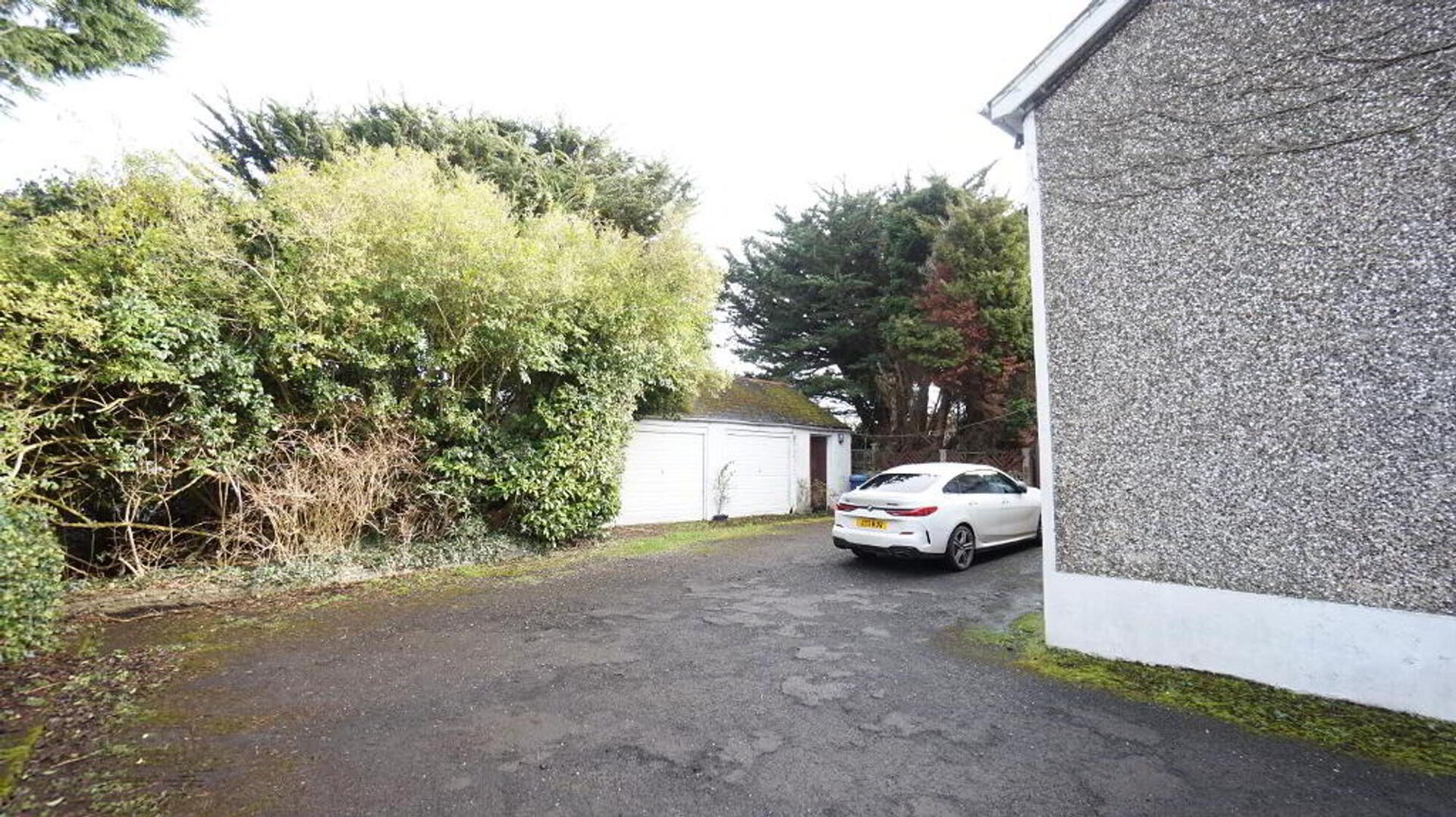


23 Banbridge Road,
Lurgan, BT66 7EH
Prime Building Site
Offers Over £249,950
Property Overview
Status
For Sale
Style
Detached House
Property Features
Tenure
Not Provided
Broadband
*³
Property Financials
Price
Offers Over £249,950
Stamp Duty
Rates
£1,465.81 pa*¹
Typical Mortgage
Property Engagement
Views Last 7 Days
110
Views Last 30 Days
389
Views All Time
3,335

A traditional 3 bedroom, 3 reception detached family home on a extensive site with mature gardens and land surrounding totalling up to approximately 1.75 acres. Situated on the highly regarded and sought after residential area of 'Banbridge Road' in Lurgan. This spacious dwelling offers a central convenient location with shops, schools, churches etc very close by. It would be in close proximity to the M1 just a few miles away allowing for easy commuting.
Accommodation comprises, Entrance Hall, Lounge, Living/Dining Room, Kitchen, Conservatory, First Floor; Landing, 3 Bedrooms and Bathroom).
External; Detached Two Single Garages, Land of approx. 1.75 acres
Potential Development Land Subject to Necessary
Planning Permission
CIRCA - 1.75 Acres
Detached 3 Bedroom, 3 Reception Dwelling with
Detached Double Garage
2 x Single Garages
Tarmac Driveway
Private and Matured Gardens
Oil Fired Central Heating
GROUNDFLOOR
Entrance Hall
Front door with glazed overhead fan, featured stained glass windows, 1 x single panel radiator.
Lounge
17' 5" x 15' 1" (5.32m x 4.60m) Open fireplace with tiled hearth and hearth, mahogany surround, 2 x single panel radiator.
Living/Dining Room
9' 7" x 8' 8" (2.91m x 2.65m) Door to conservatory, 2 x single panel radiator.
Conservatory
11' 4" x 10' 3" (3.45m x 3.13m) uPVC door to rear, telephone master socket, velux roof light, 1 x double panel radiator.
Kitchen
9' 9" x 4' 1" (2.98m x 1.25m) Range of high and low level units, Integrated double oven, 4 ring hob, plumbed for automatic washing machine, 1 bowl stainless steel sink with mixer taps, 'Manrose' extractor fan, space for undercounter fridge, part tiled walls, hardwood door to rear.
FIRST FLOOR
Landing
Access to attic, access to hot-press with shelving.
Bedroom 1
15' x 11' (4.56m x 3.35m) 1 x single panel radiator.
Bedroom 2
9' 11" x 9' (3.03m x 2.74m) 1 x single panel radiator.
Bedroom 3
11' 5" x 7' 8" (3.48m x 2.34m) 1 x single panel radiator.
Bathroom
6' 3" x 6' (1.90m x 1.82m) White suite comprising, pedestal wash hand basin, low flush W.C., walk in shower cubicle, fully tiled walls, 1 x single panel radiator.



