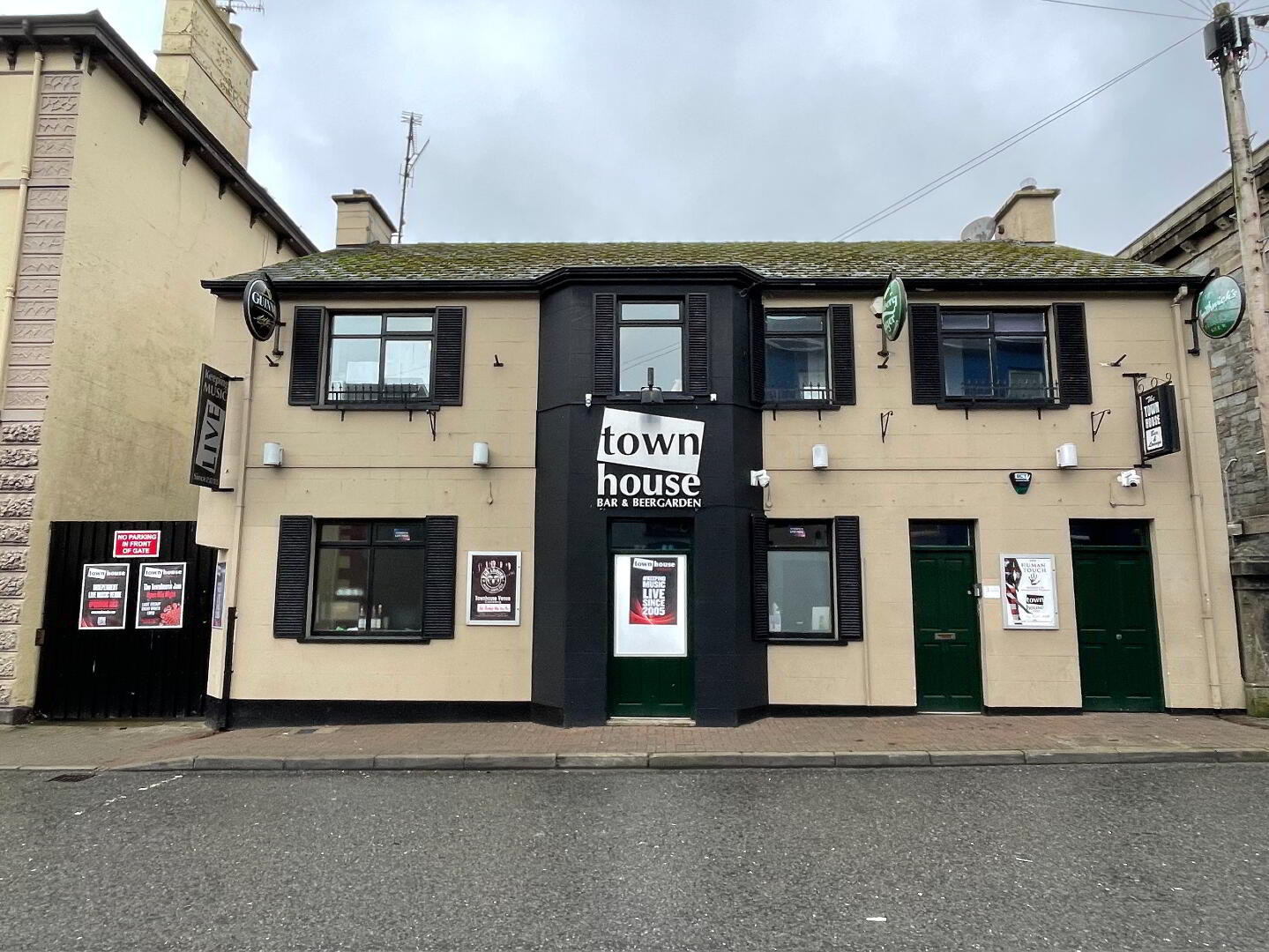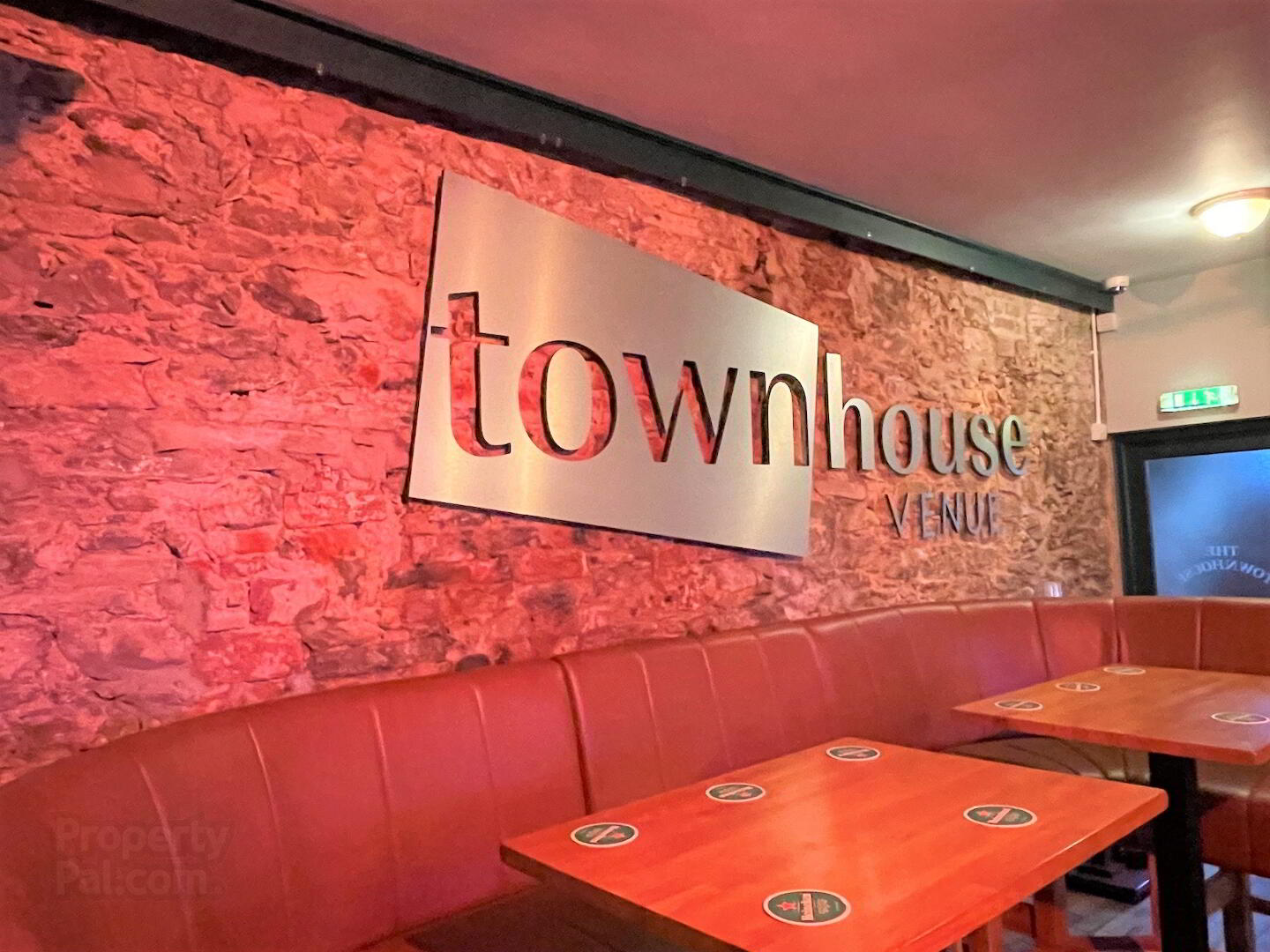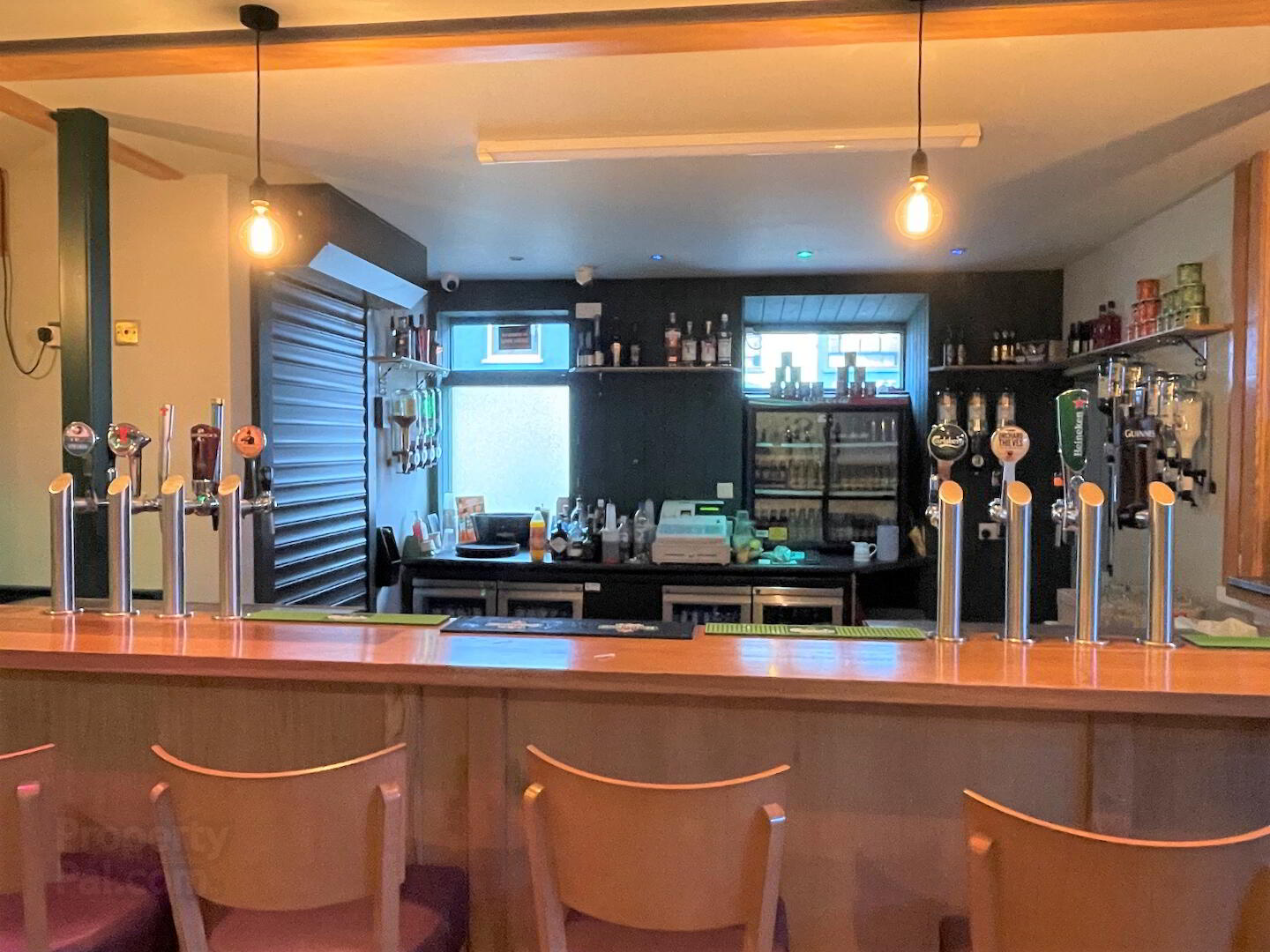


23-25 Main Street,
Castlederg, BT81 7AS
Licensed Premises
POA
Property Overview
Status
For Sale
Style
Licensed Premises
Property Features
Energy Rating
Property Financials
Price
POA
Property Engagement
Views Last 7 Days
68
Views Last 30 Days
366
Views All Time
5,803

MCLAUGHLIN HANS FINANCIAL SERVICES
15 THE DIAMOND, CASTLEDERG, BT81 7AR
TEL: 028 8167 8882
EMAIL: [email protected]
TOWNHOUSE MUSIC VENUE, LICENSED PREMISES
WITH ACCOMMODATION
23-25 MAIN STREET, CASTLEDERG CO. TYRONE BT81 7AS
FOR SALE BY PRIVATE TREATY
These excellent and well maintained premises are located on Main Street, in the centre of the town of Castlederg. The entire premises has undergone an extensive refurbishment over the past number of years and this work is evident throughout the property.
The venue boasts 3 areas which make up the Townhouse Venue and have a capacity of up to 300 people in total: these consist of “The Front Bar” Public Bar, “The Backroom” Music Venue & the “Out The Back” Covered, Open Air Venue & Bar. Each of these areas are immaculately finished to a very high standard, have modern lighting & sound systems installed and each are well-designed to cater for all customers.
The public bar, fully fitted, currently has no brewery ties and a newly insulated drinks cellar has been recently installed to ensure the beverages are kept at the optimum temperature.
All parts of the “Townhouse Venue” has its own unique characteristics, from the cosy & quaint front bar to the slightly larger but still intimate “Backroom” to the large open air “Out The Back” venue which can cater for large music loving crowds, no matter the weather.
There is modern office space located on the first floor along with living accommodation & storage, all of which are ideal for multiple flat conversions.
This is an ideal licensed premises for those who are looking to purchase a well-established, out-going & modern business that has been part of Castlederg life for over 15 years.
ACCOMMODATION COMPRISES OF: -
Entrance Hallway to Public Bar - 7’02” x 4’06”
“The Front Bar” -
Size:
37’10” x 23’00” (at widest point)
16’07” x 10’08” (at widest point)
Capacity:
seated: 40 people
standing: 60 people
Stone-faced wall at entrance with bespoke “TOWNHOUSE VENUE” signage
Modern Lighting System
Fully Fitted Modern Bar with newly insulated bar cellar & no brewery ties
Hard-wood bar with wooden leather bar seats
Surrounding leather seated areas in bar & lounge area
Flat Screen TV’s located on walls
Corner Stage for One Man Band
Jukebox linked to bar sound system
Antique Style Open Fire Place
“Coffee Shop Preparation Area / Bar Storage” - Size: 12’00” x 7’04”
Toilets
Gents - Size: 19’00” x 8’07” - Fully Tiled Floor
Ladies - Size: 10’10” x 11’02”
Disabled - Size: 9’06’ x 5’02”
“Backroom Music Venue”
Size:
33’00” x 21’10”
23’05” x 12’04”
Capacity:
seated: 80 people
standing: 90 people
Large Stage c/w storage underneath
Modern digital PA & lighting system
CCTV system located
Seating & standing area in front of stage
Part-wooden flooring/part anti-slip flooring
Double Doors leading to “Out The Back” venue
“Out The Back” Covered & Heated, Open Air Venue
Size:
90’02” x 31’00”
Capacity:
Total of 150 people
Side access to venue from street
Fully fitted bar with external shutters
Large modern stage (size: 31’00” x 14’07”)
Flagged flooring throughout venue
Gas heating system located on roof
Cover manufactured with aluminum frame & corrugated sheeting
First Floor Accommodation
Entrance to accommodation via side door to bar.
Spacious Landing
Office number 1 - Size: 12’11” x 18’03” laminate flooring c/w double doors leading to 2nd office; Fully wired for PC’s & Oil-Fired Central Heating
Office number 2 - Size: 13’08” x 12’05” laminate flooring c/w double doors leading to 2nd office; Fully wired for PC’s
Kitchen Area - Size: 7’05” x 11’07” Stainless Steel Sink & cupboards
Office Number 3 - Size: 8’06” x 9’00” (At Widest Point) Fully wired for PC’s
WC & WHB - Size: 8’07” x 4’00” (At Widest Point)
Additional Information
White Internal Panel Doors
Hot Press
Oil Fire Central Heating
Living Accommodation
Room 1 - Size: 24’02” x 16’04” (At Widest Point)
Room 2 - Size: 14’00” x 10’02
Room 3 - Size: 15’11” x 10’02”
Room 4 - Size: 7’11” x 9’05”
Room 5 - Size: 10’08” x 10”05”
For Appointments To View And Offers Contact Either of the Joint Agents: -
McLaughlin-Hans Financial Services, 15 The Diamond, Castlederg.
Telephone: (028) 816 78882
E-Mail: [email protected]
OR
W J Smith, Auctioneer, Valuer & Estate Agent, 5 John Street, Castlederg
Telephone: Office (028) 816 71279.
WEB: www.smithestateagents.com
E-Mail: [email protected]
Note: - These particulars are given on the understanding that they will not be construed as part of a Contract, Conveyance or Lease. Whilst every care is taken in compiling the information, we can give no guarantee as to the accuracy thereof and Enquirers are recommended to satisfy themselves regarding the particulars. The heating system and electrical appliances have not been tested and we cannot offer any guarantees on their condition.

Click here to view the video

