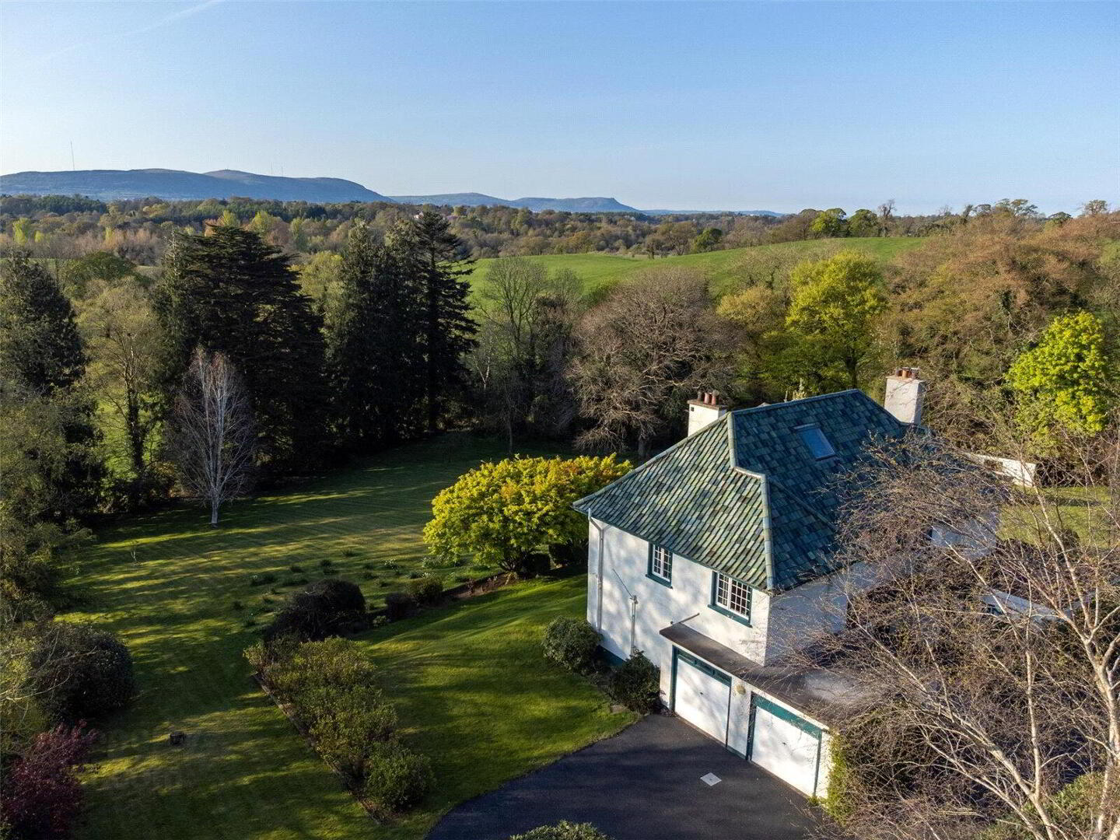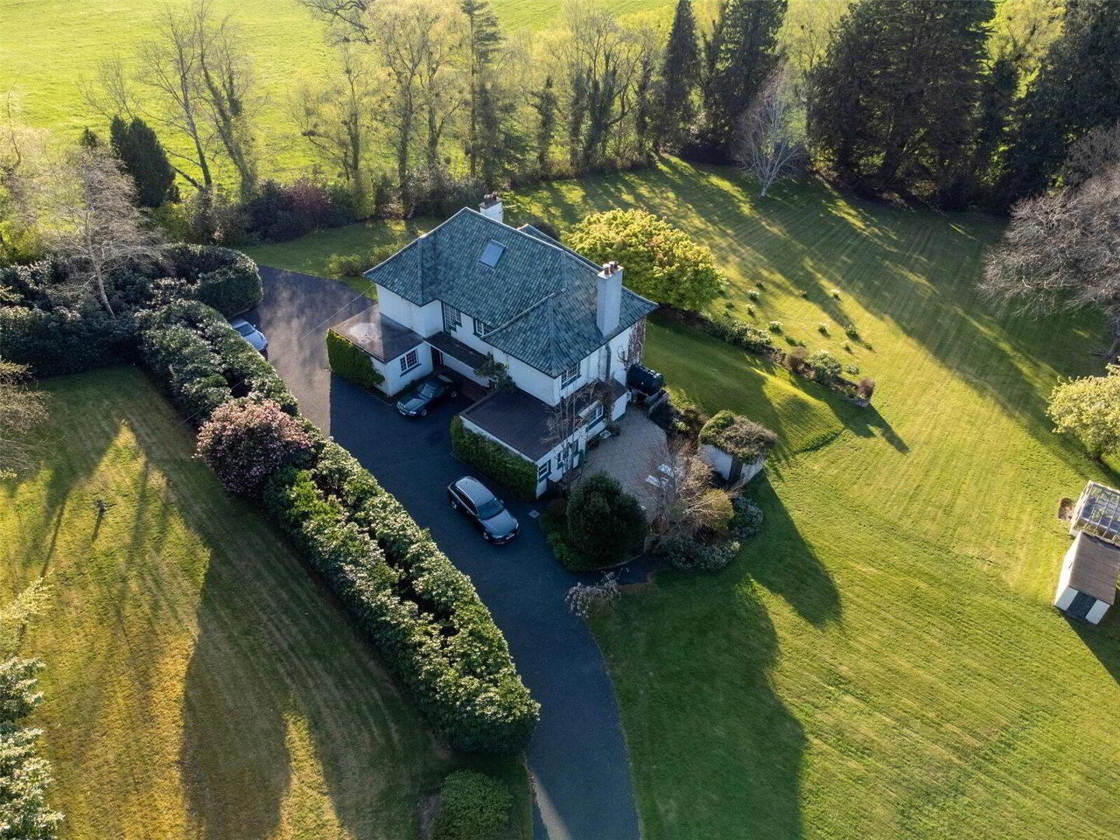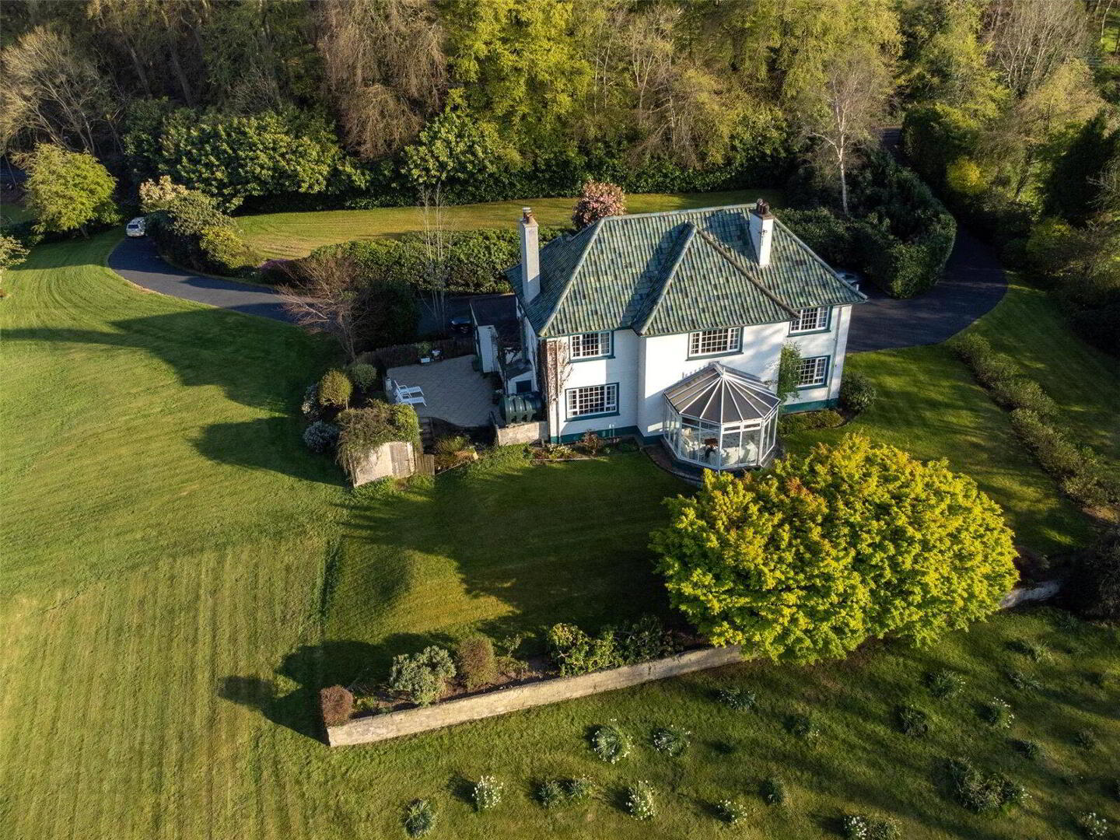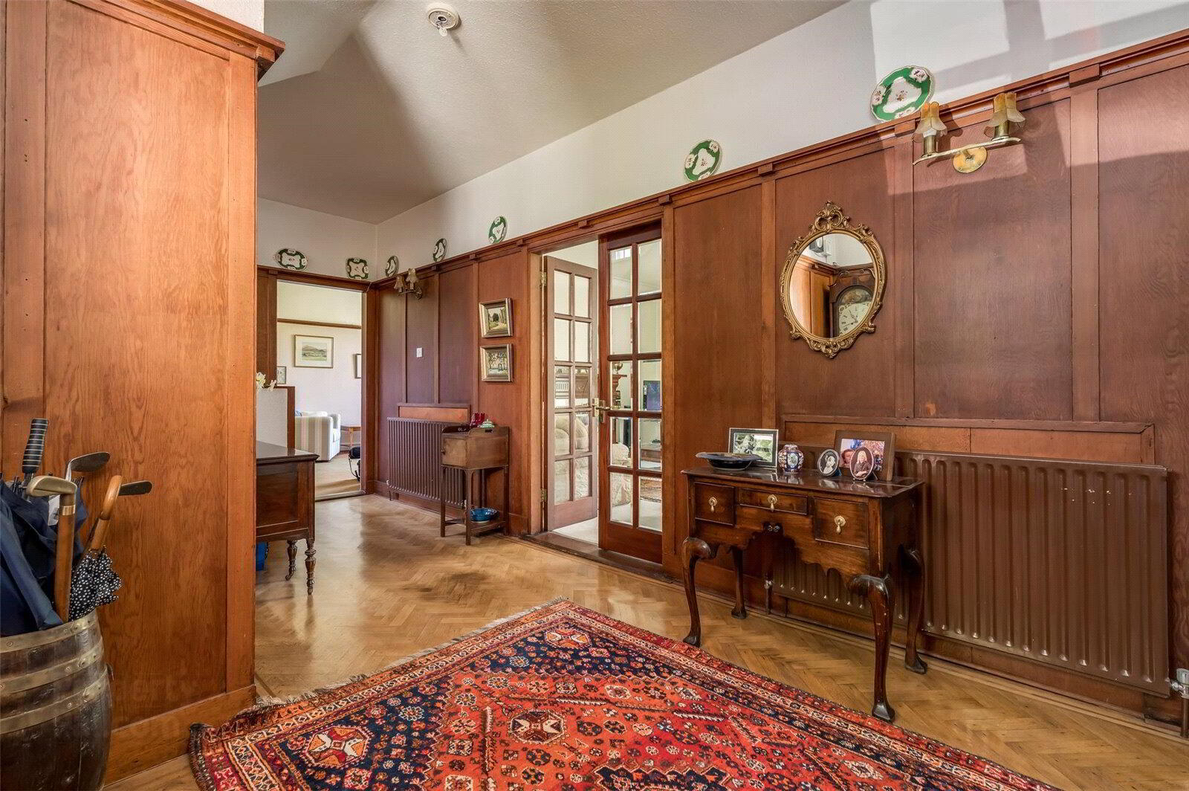227 Ballylesson Road,
Drumbo, Lisburn, BT27 5TS
5 Bed Detached House
Asking Price £750,000
5 Bedrooms
2 Bathrooms
4 Receptions
Property Overview
Status
For Sale
Style
Detached House
Bedrooms
5
Bathrooms
2
Receptions
4
Property Features
Tenure
Not Provided
Energy Rating
Heating
Oil
Broadband
*³
Property Financials
Price
Asking Price £750,000
Stamp Duty
Rates
£3,480.00 pa*¹
Typical Mortgage
Property Engagement
Views Last 7 Days
239
Views Last 30 Days
983
Views All Time
19,680
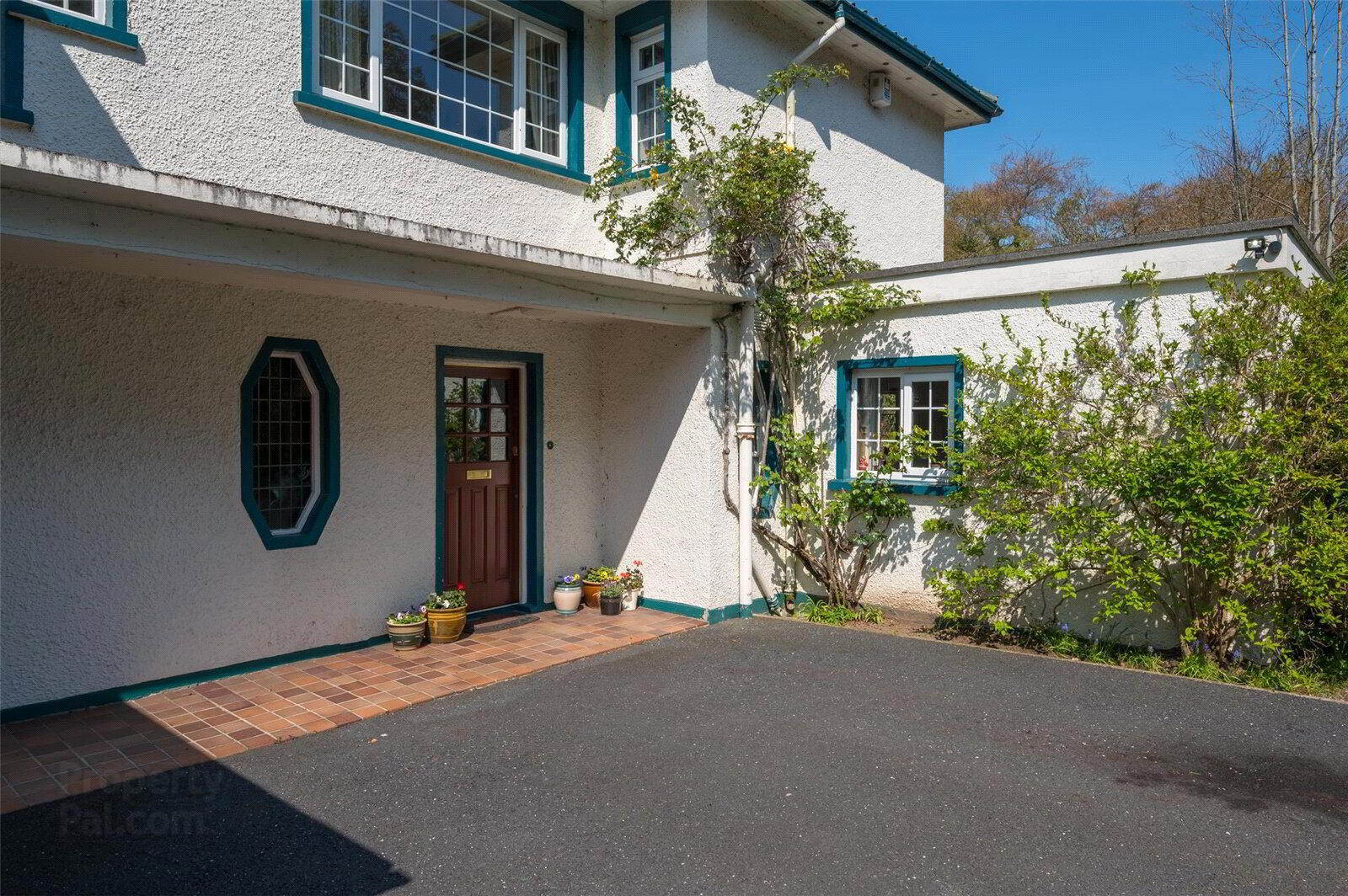
Features
- A Truly Unique Family Residence constructed in the 1930's Within Stunning Private Formal Gardens Of Circa 2.5Acres
- Priced To Allow For Modernisation & Updating
- Reception Hall With Oak Panelled Walls And Cloakroom
- Oak Fitted Kitchen With Range Of Units Including Oil Fired Aga Open Plan To Dining Area with Utility Area
- Spacious Drawing Room With Carved Wood Fireplace Leading To Conservatory Overlooking Gardens
- Family Room With Tiled Fireplace
- Separate Dining Room
- 5 Well Proportioned Bedrooms Including Master with Dressing Room & Ensuite Bathroom
- Fully Tiled Bathroom With White Suite
- Spacious Floored Roofspace Which Could Be Converted For Extra Accommodation
- Majority Upvc Double Glazed Windows
- Oil Fired Central Heating
- Two Attached Garages
- Set Off The Road With Twin Entrance Pillars With Driveways Leading To Tarmacked Parking & Turning Areas
- Mature Private Gardens All Around The Property With A Vast Selection Of Plants & Shrubs Enclosed By Hedging & Trees With Various Sitting Areas
- Ideally Located Some 15 Minutes' Drive From Belfast City Centre, The Property Has All The Benefits Of Its Rural Surroundings And Is Yet Only A Short Drive From Belfast, Lisburn, And Many Leading Pri
- Reception Hall
- 6.07m x 3.05m (19'11" x 10'0")
(at widest points). Storage cupboard under stairs, oak panelled walls, plate rack, oak flooring. - Cloakroom / WC
- Low flush suite, wash hand basin, tongue and groove panelled walls and ceiling.
- Drawing Room
- 6.12m x 4.75m (20'1" x 15'7")
(at widest points). Double bevelled glass entrance doors from reception hall, Adam style mahogany fireplace with marble inset and hearth, cornice ceiling. Sliding doors to: - UPVC Double Glazed Conservatory
- 4.62m x 3.53m (15'2" x 11'7")
(at widest points). Ceramic tiled floor, uPVC double glazed doors to rear and overlooking rear garden and countryside. - Dining Room
- 4.88m x 4.27m (16'0" x 14'0")
Cornice ceiling. - Family Room
- 4.7m x 3.9m (15'5" x 12'10")
(at widest points). Stone fireplace, tiled hearth, plate rack. - Kitchen with Casual Dining Area
- 6.86m x 4.98m (22'6" x 16'4")
(at widest points overall). Range of high and low level mid oak units, single drainer 1.5 bowl sink unit, oil fired two door Aga (heats water), with brick surround and tiled splash back, formica work surfaces, plumbed for dishwasher, ceramic tiled floor, pine tongue and groove ceiling, low voltage spotlights, glazed display cabinets. - Utility Area
- Single drainer stainless steel sink unit, plumbed for washing machine, walk-in pantry, uPVC double glazed door to outside.
- Spacious Landing with Sitting Area
- 6.07m x 3.05m (19'11" x 10'0")
(at widest points). Built-in seating area, cornice ceiling, Slingsby type ladder to partly floored and insulated roofspace with Velux window. (Potential for conversion subject to the necessary statutory documentation). - Master Bedroom
- 6.12m x 4.78m (20'1" x 15'8")
Double built-in robes, cornice ceiling. - Large Dressing Room
- Built-in robes, shelves and drawers.
- Ensuite Bathroom
- 3m x 2.29m (9'10" x 7'6")
White suite comprising panelled bath, tiled shower cubicle with Mira shower, bidet, low flush wc, vanity unit with mirror and cabinet, fully tiled walls, tongue and groove panelled ceiling, low voltage spotlights. - Bedroom 2
- 3.8m x 3.53m (12'6" x 11'7")
Double built-in robe, vanity unit, cornice ceiling. - Bedroom 3
- 4.34m x 2.24m (14'3" x 7'4")
Pedestal wash hand basin. - Bedroom 4
- 4m x 3.05m (13'1" x 10'0")
- Bedroom 5
- 4m x 2.4m (13'1" x 7'10")
(at widest points). Range of built-in robes, dressing table, vanity unit and drawers. - Bathroom
- White suite comprising panelled bath with Mira electric shower, shower screen, low flush wc, pedestal wash hand basin, part tiled walls, tiled effect floor, shelved hotpress. Superb secluded landscaped mature site with fabulous views over surrounding countryside extending to approximately 2.5 acres. Twin entrances with tarmac driveways leading to extensive parking and turning areas.
- Twin Garages
- 4.95m x 3.12m (16'3" x 10'3")
(each). Up and over doors. Range of outbuildings including garden stores and greenhouse with vines. Stunning extensive mature landscaped front, side and rear gardens laid in lawns and flower beds with private patio areas, mature trees and shrubs. Outside tap and lights.


