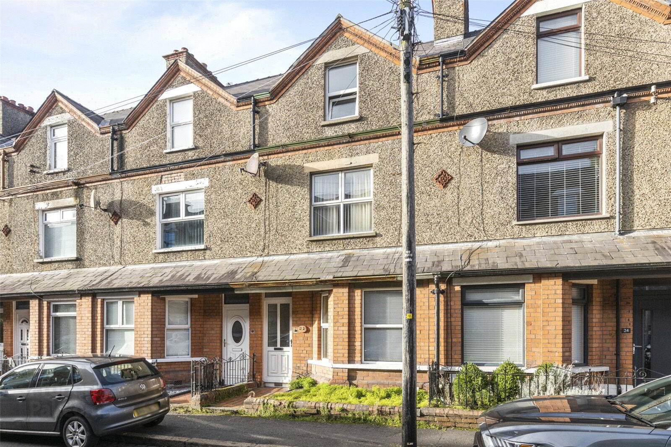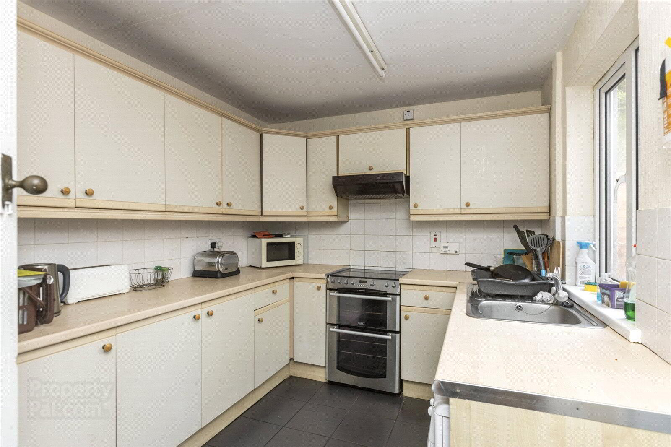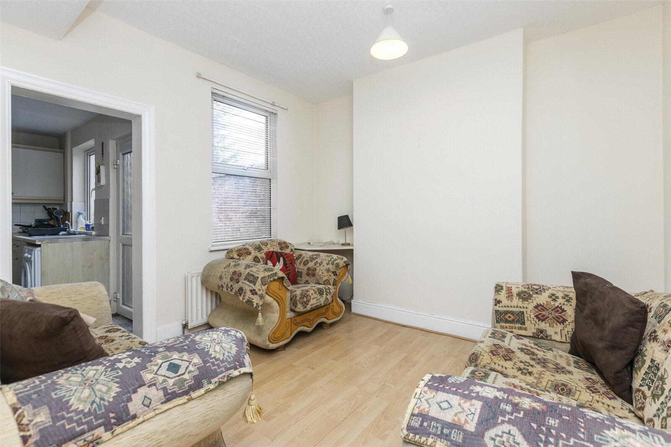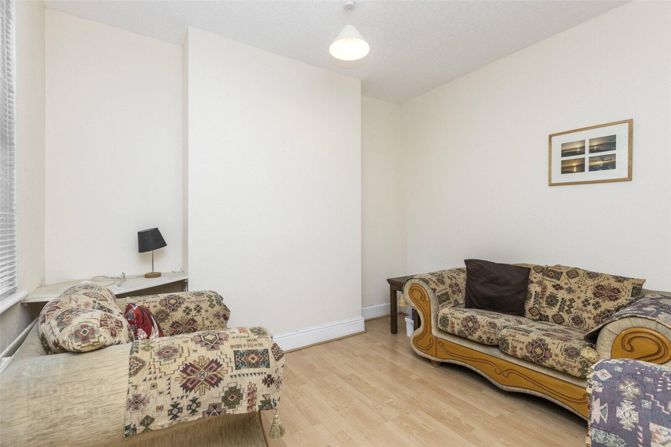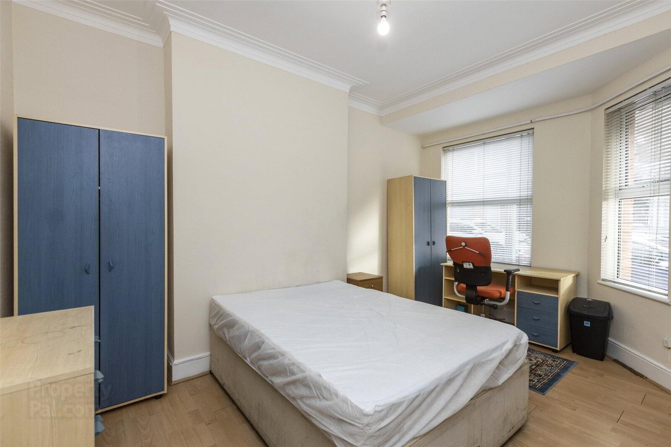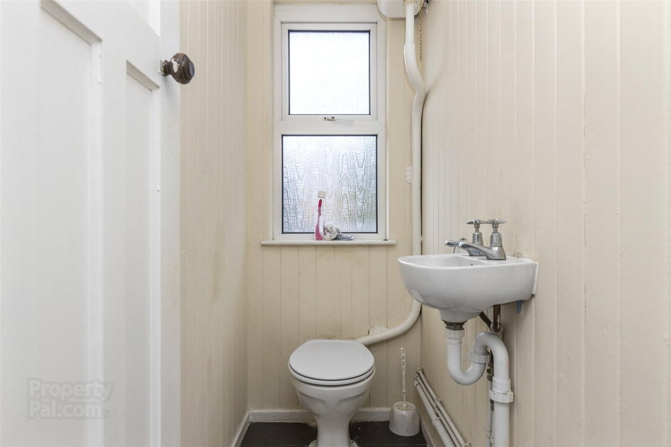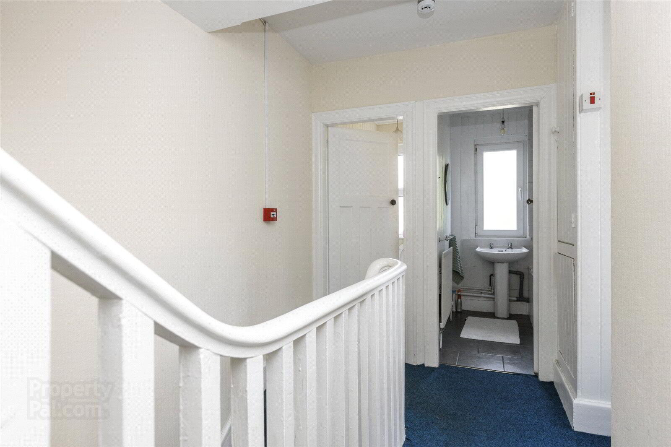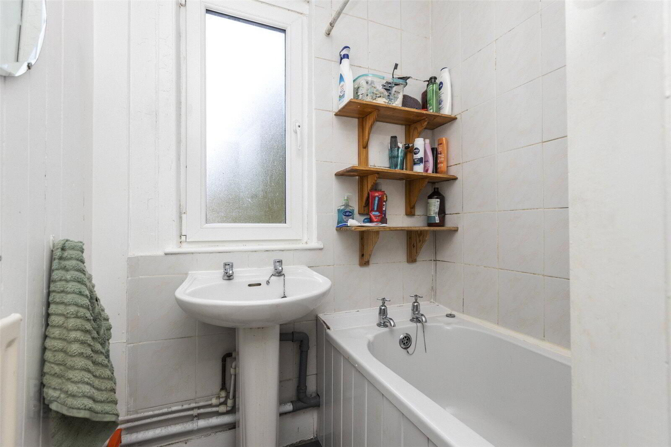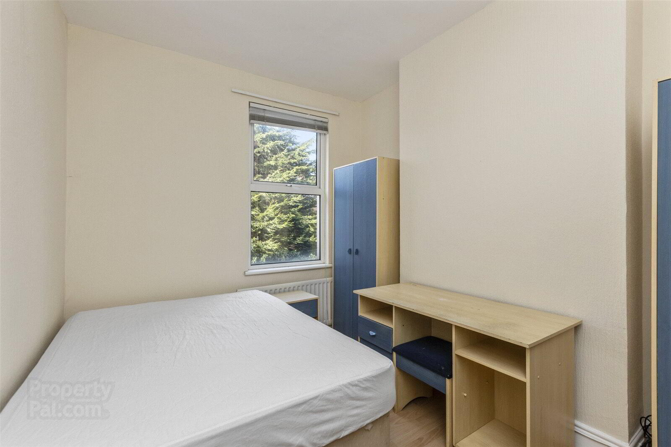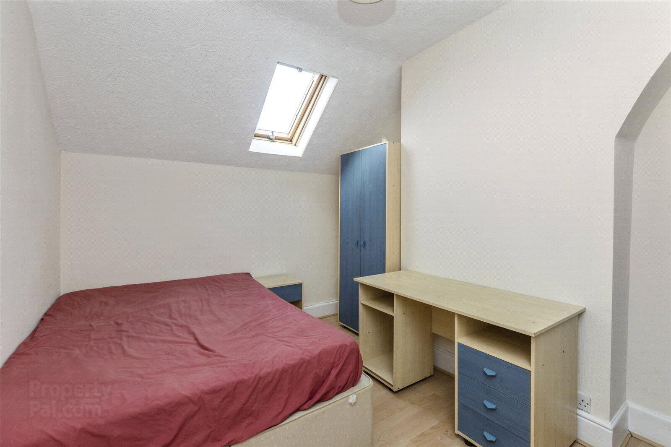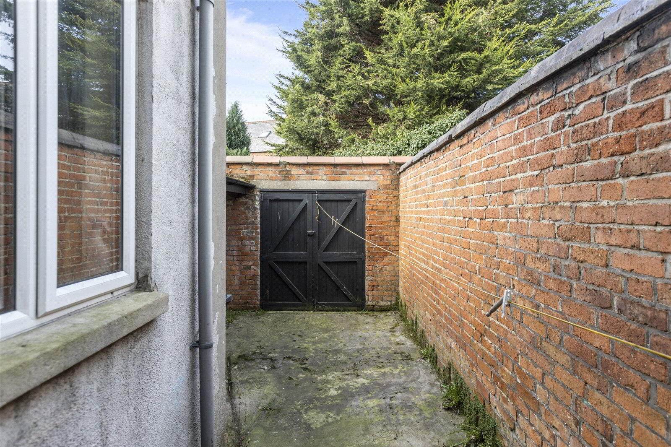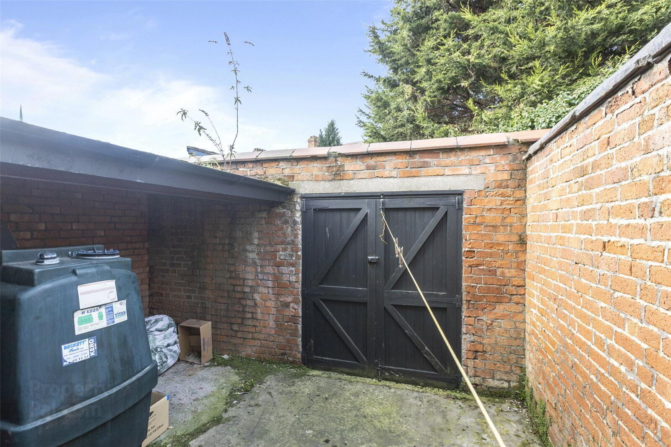22 Sydenham Drive,
Belfast, BT4 2AX
4 Bed Terrace House
Asking Price £230,000
4 Bedrooms
1 Bathroom
1 Reception
Property Overview
Status
For Sale
Style
Terrace House
Bedrooms
4
Bathrooms
1
Receptions
1
Property Features
Tenure
Not Provided
Energy Rating
Heating
Oil
Broadband
*³
Property Financials
Price
Asking Price £230,000
Stamp Duty
Rates
£1,295.06 pa*¹
Typical Mortgage
Legal Calculator
In partnership with Millar McCall Wylie
Property Engagement
Views Last 7 Days
161
Views Last 30 Days
877
Views All Time
40,060
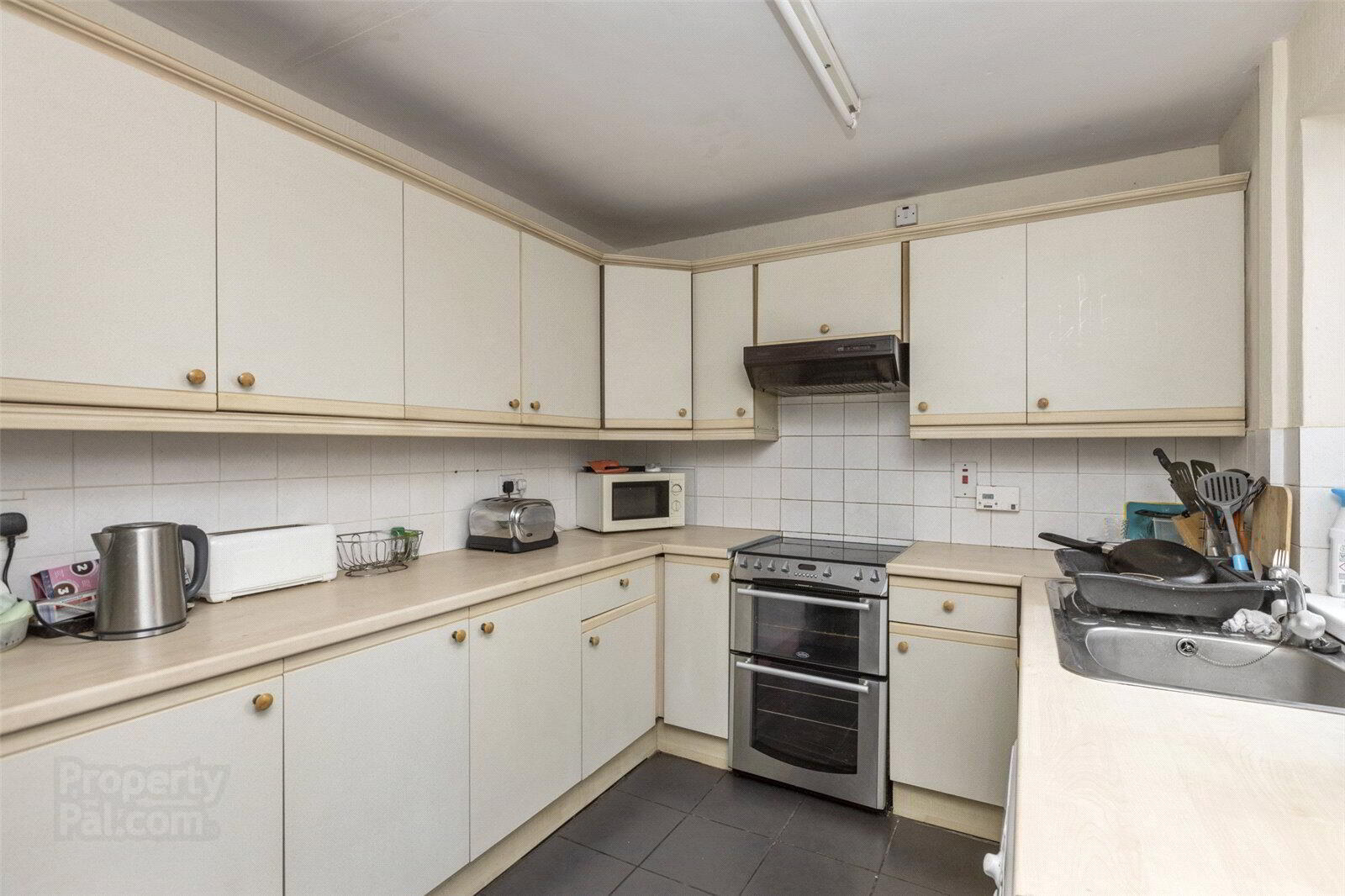
Features
- Three Storey Mid-Terrace Home
- Living Room & Separate Dining Room
- Kitchen With Dining Area
- Four Double Bedrooms
- Bathroom & Separate WC
- Rear Courtyard
- Oil Fired Central Heating (Installed 2019)
- Double Glazed Windows
- Located Off The Belmont Road In The Heart Of Belmont Village With A Wealth Of Amenities, Cafes, Restaurants On Your Doorstep
- Entrance Hall
- Living Room
- 3.48m x 3.48m (11'5" x 11'5")
Laminate wooden floor. - Kitchen
- 3.3m x 2.54m (10'10" x 8'4")
Full range of high and low level units. Stainless steel single drainer sink unit with mixer taps. Recessed for cooker. Plumbed for washing machine. Partially tiled walls. Ceramic tiled floor. - Bedroom 5
- 3.66m x 3.48m (12'0" x 11'5")
- Seperate WC
- Low flush WC.
- Bathroom
- White suite comprising panelled bath. Pedestal wash hand basin.
- Bedroom 1
- 4.42m x 3.48m (14'6" x 11'5")
- Bedroom 2
- 3.53m x 2.44m (11'7" x 8'0")
Laminate wooden floor. - Bedroom 3
- 4.34m x 3.48m (14'3" x 11'5")
Laminate wooden floor. - Bedroom 4
- 3.53m x 2.44m (11'7" x 8'0")


