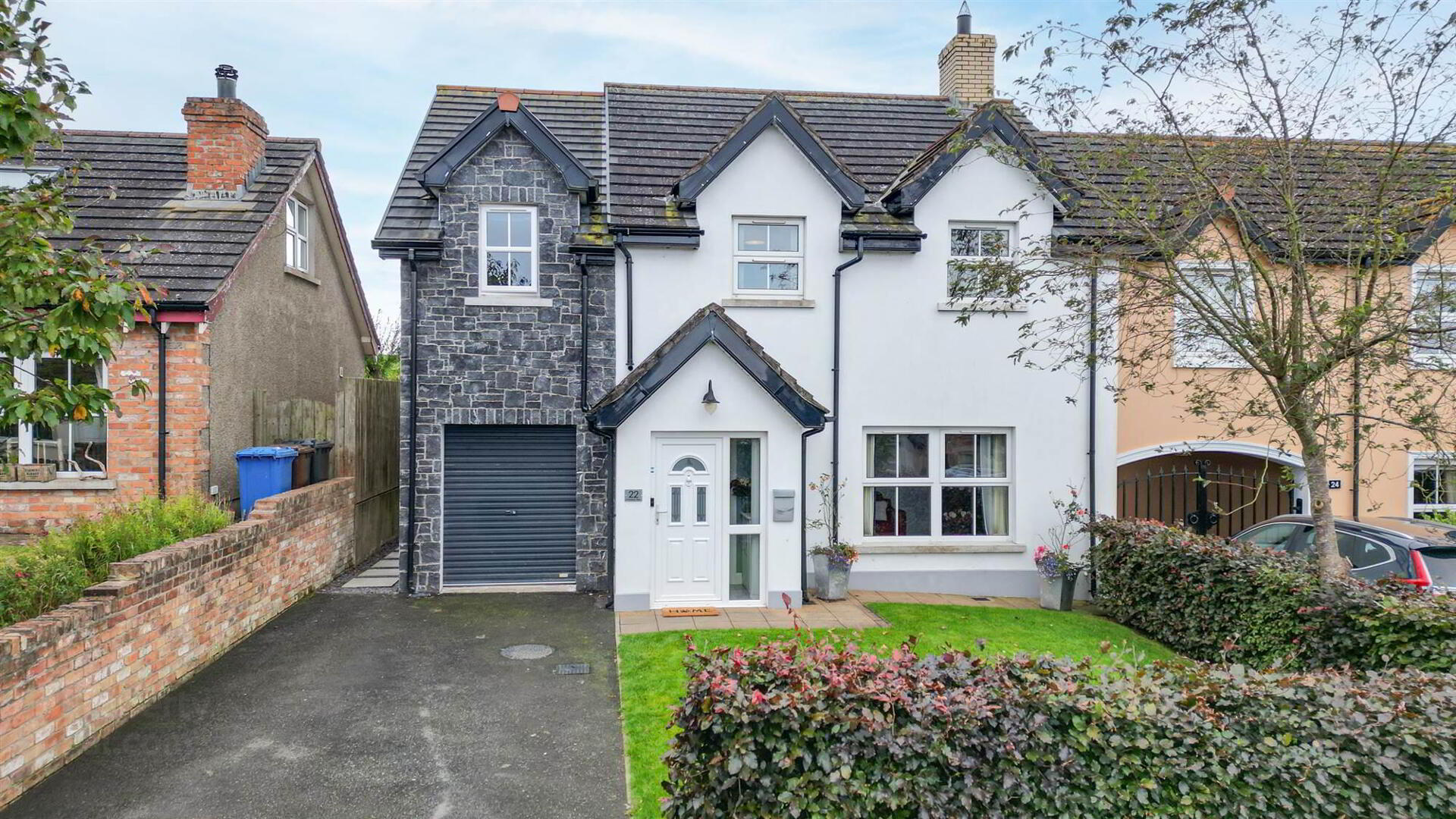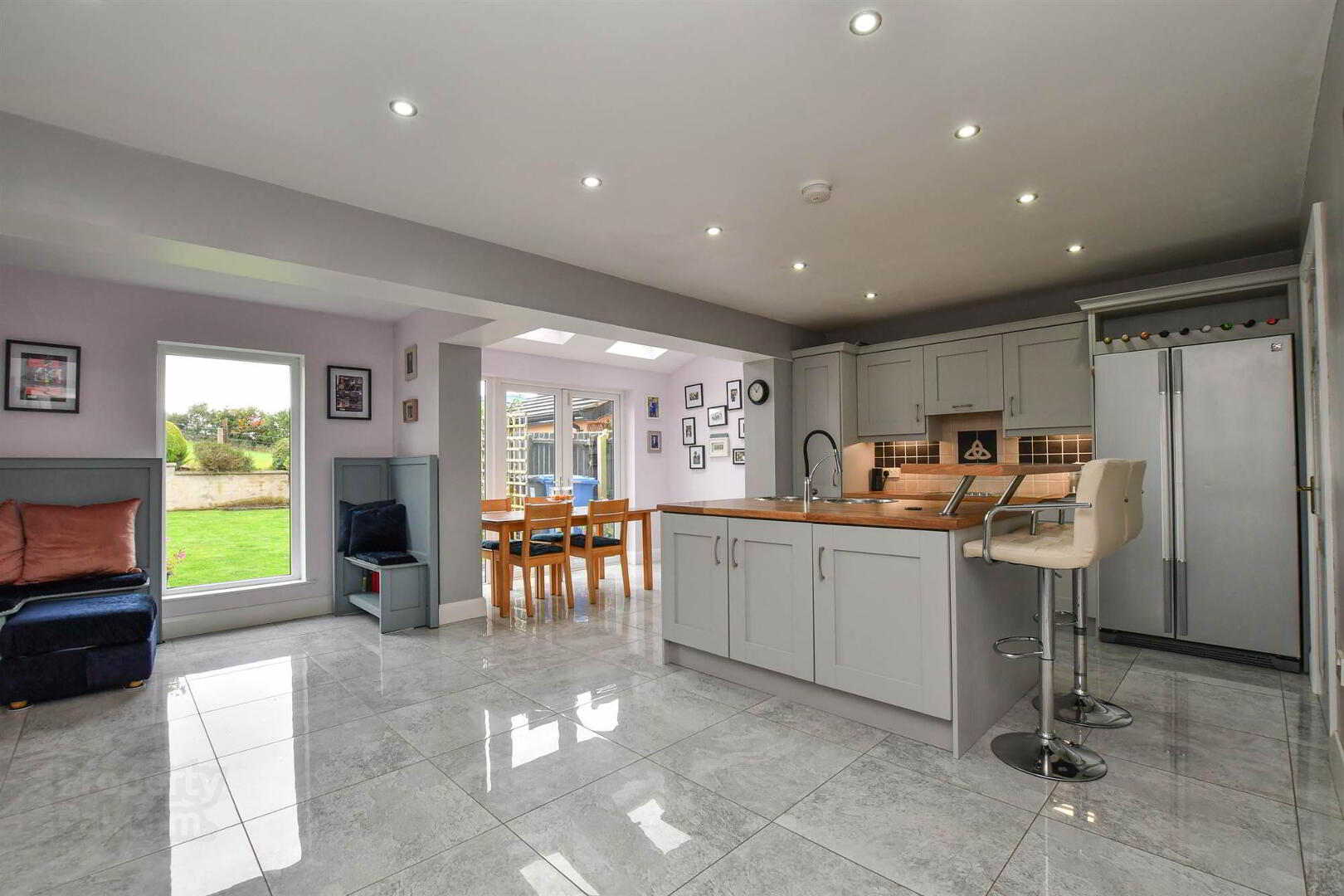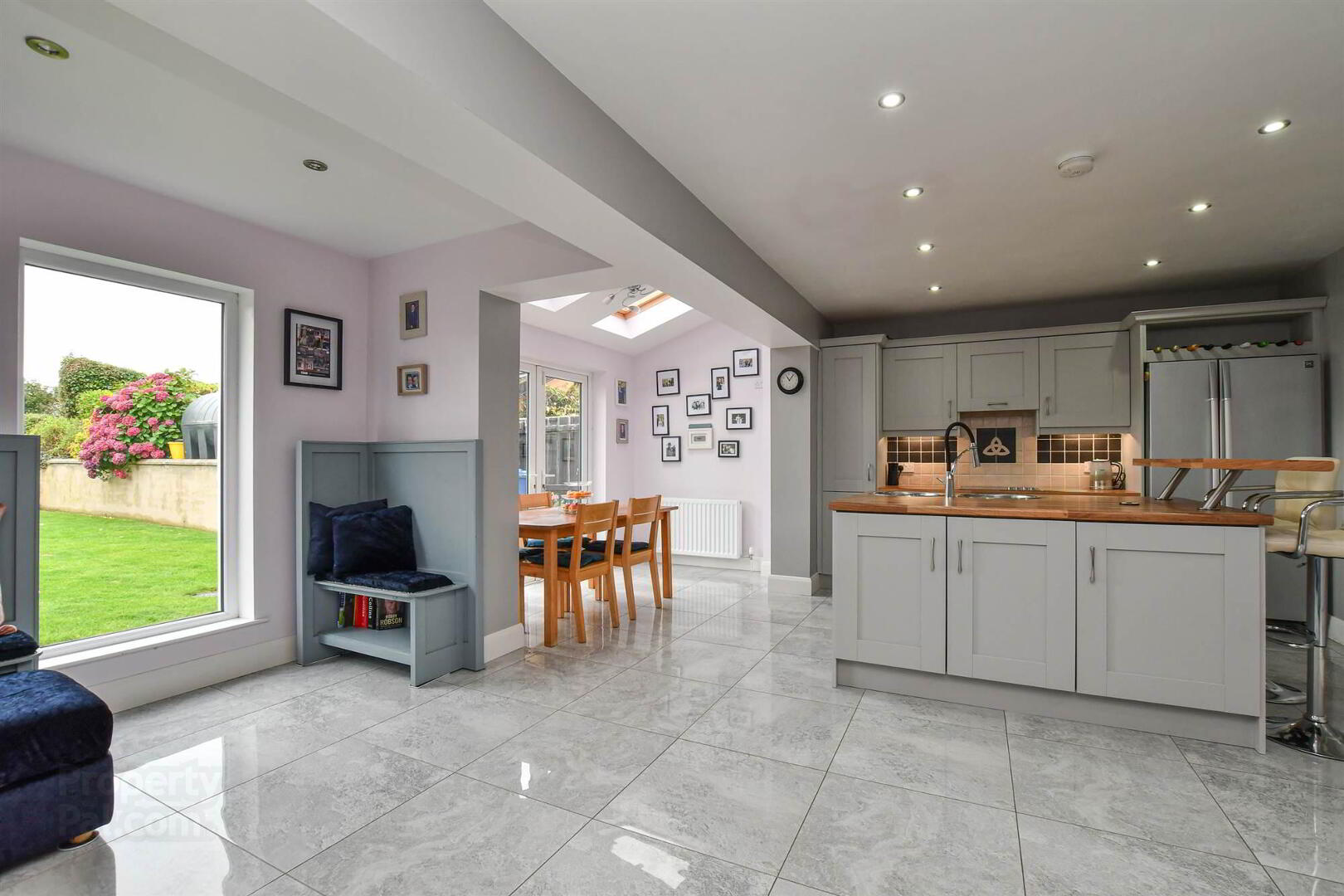


22 St Patrick's View,
Raholp, Downpatrick, BT30 7HW
4 Bed Semi-detached House
Offers Around £229,950
4 Bedrooms
3 Bathrooms
2 Receptions
Property Overview
Status
For Sale
Style
Semi-detached House
Bedrooms
4
Bathrooms
3
Receptions
2
Property Features
Size
177.6 sq m (1,911.7 sq ft)
Tenure
Not Provided
Energy Rating
Heating
Oil
Broadband
*³
Property Financials
Price
Offers Around £229,950
Stamp Duty
Rates
£1,457.70 pa*¹
Typical Mortgage
Property Engagement
Views Last 7 Days
990
Views Last 30 Days
1,245
Views All Time
16,254

Features
- A fantastic extended modern home in the heart of Raholp, in Saul Downpatrick
- Lounge with feature fireplace
- Open plan kitchen with feature island and a generous living come dining room with views over the gardens
- Utility room plus wash room
- Four bedroom layout
- Primary Bedroom with ensuite shower room and walk in wardrobe
- Beautifully finished bathroom with free standing bath plus separate shower cubicle
- Georgous gardens which have been leveled offering a fantastic space to enjoy
- Tarmac driveway with rear path to the gardens
- The extension includes a store
- There is sop much storage in this home its a great place for a family or wide range of buyers
The home has a fantastic modern open plan kitchen with lots of dining area and lounge space with the bespoke sitting areas and large windows giving excellent light and garden views. The design offers a separate utility room and ground floor washroom.
A four bedroom layout, main bedroom with ensuite shower room and walk in wardrobe area, modern bathroom with free standing bath and separate shower cubicle.
The landscaped gardens have been levelled offering a great space to enjoy and benefiting from the extension which has a store with garage door.
The area boosts a great community vibe and great place to live. This truly is an exquisite home and totally worth viewing. Please contact Alexander Reid & Frazer for more details.
Entrance
- HALLWAY:
- Entrance porch with pvc door and hall.
- LOUNGE:
- Lounge with feature fireplace
- OPEN PLAN KITCHEN WITH DINING AND LOUNGE
- 8.59m x 5.49m (28' 2" x 18' 0")
A superb open plan kitchen with feature island, living space with some window seating, dining area, tiled floor and garden views. - UTILITY ROOM:
- 2.46m x 1.96m (8' 1" x 6' 5")
Fitted cupboards with plumbing for washing machine. - WASHROOM
- Washroom with wash hand basin, low level wc
First Floor
- LANDING:
- PRIMARY BEDROOM WITH ENSUITE SHOWER ROOM
- 5.16m x 4.27m (16' 11" x 14' 5")
The primary bedroom is complimeted by the dressing area, following into the bedroom with views across county down, an ensuite shower room with attractive tiling. - BEDROOM (2):
- 5.54m x 2.26m (18' 2" x 7' 5")
- BEDROOM (3):
- 4.04m x 3.07m (13' 3" x 10' 1")
- BEDROOM (4):
- 2.97m x 2.21m (9' 9" x 7' 3")
- BATHROOM:
- 3.25m x 2.18m (10' 8" x 7' 2")
Modern bathroom suite to comprise free standing bath, shower cubicle with attractive tiling and tiled floor.
Outside
- Neatly presented gardens surrounding this wonderfil home comprise front lawn with mature hedging, tarmac driveway, rear enclosed gardens with feature patio area and fencing.
- GARAGE/STORE
- 2.95m x 2.29m (9' 8" x 7' 6")
Directions
.

Click here to view the video





