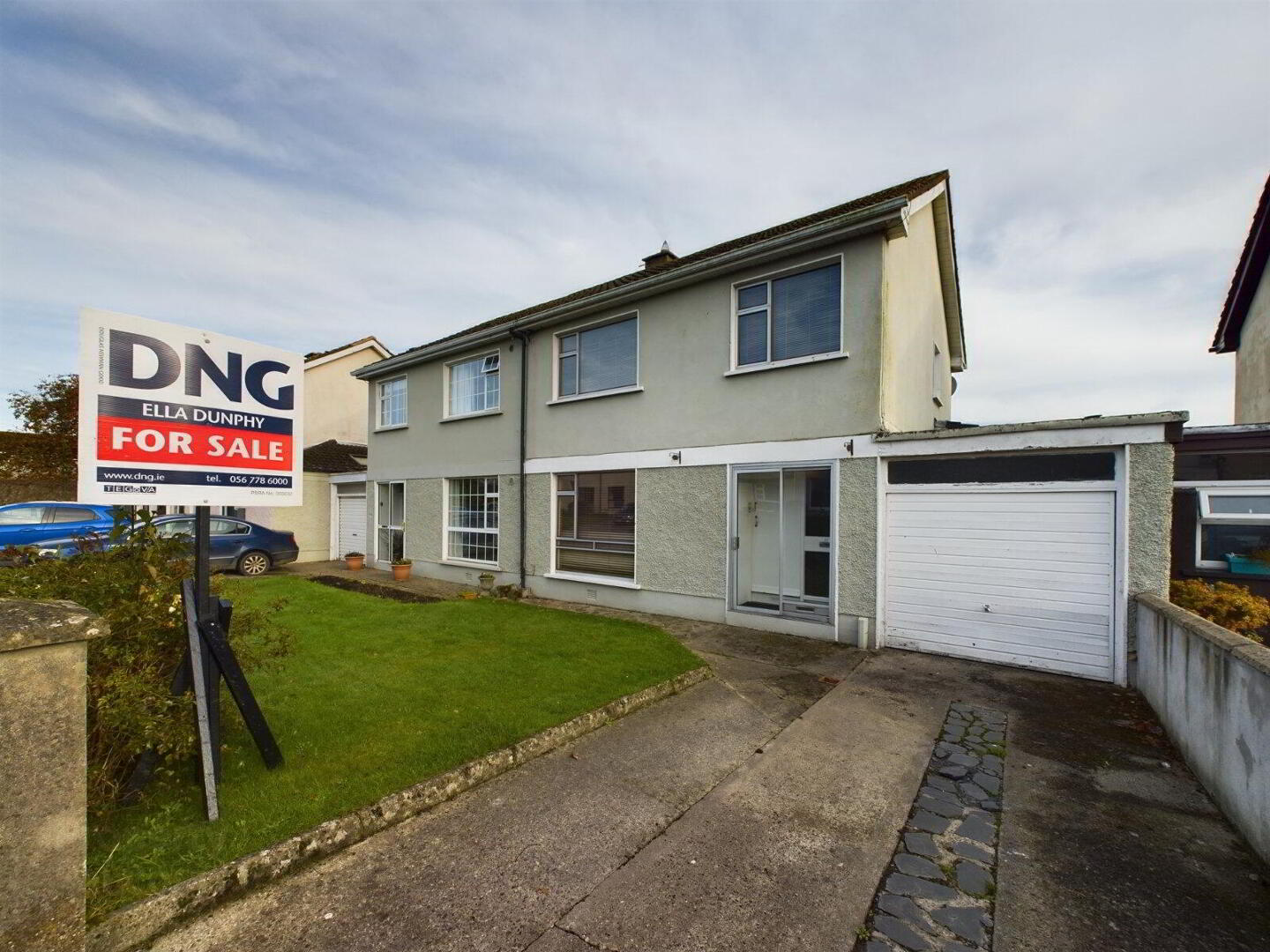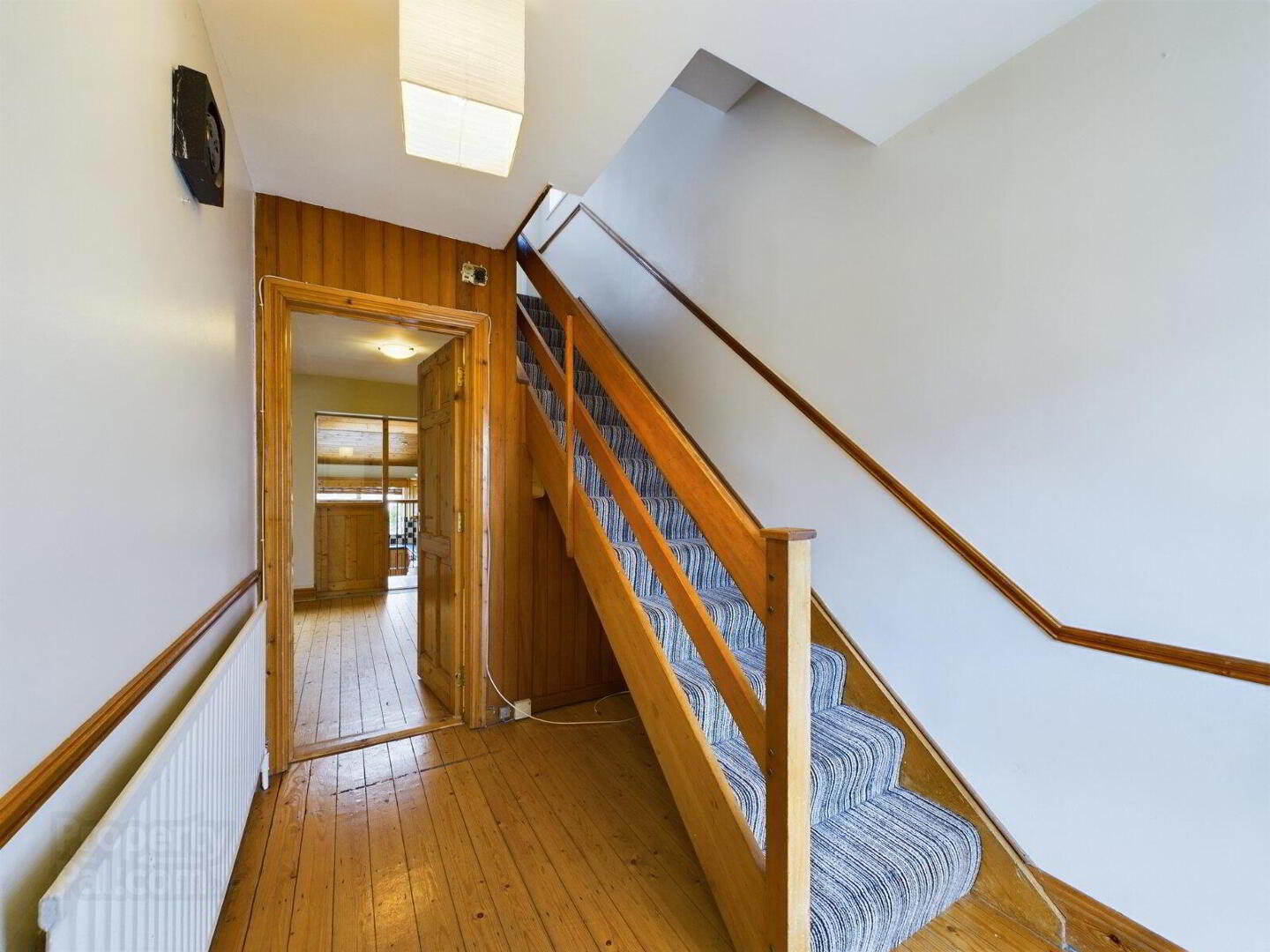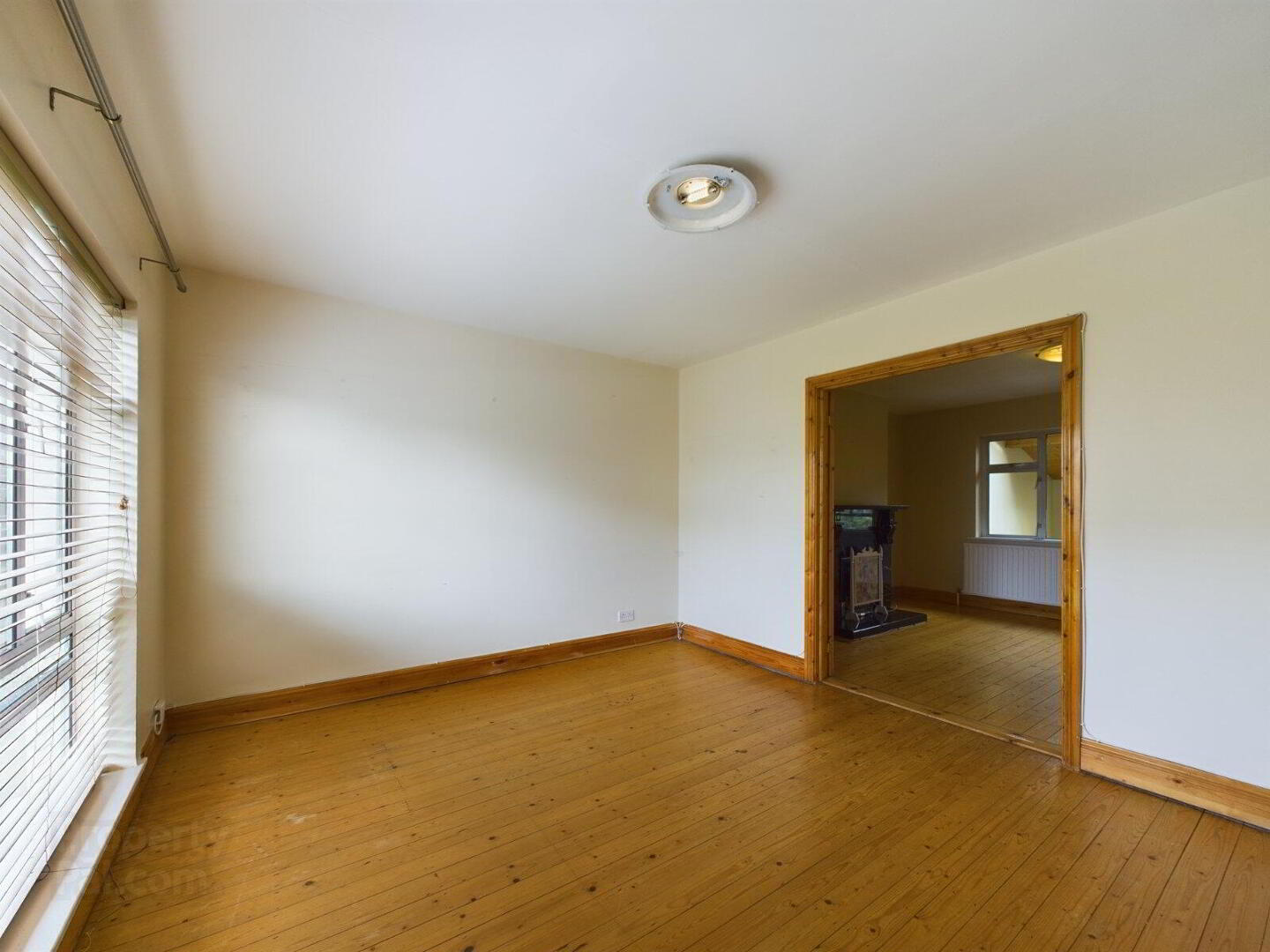


22 Loreto Avenue,
Kilkenny Town, R95HN2R
3 Bed House
Asking Price €365,000
3 Bedrooms
2 Bathrooms
2 Receptions
Property Overview
Status
For Sale
Style
House
Bedrooms
3
Bathrooms
2
Receptions
2
Property Features
Tenure
Not Provided
Energy Rating

Property Financials
Price
Asking Price €365,000
Stamp Duty
€3,650*²
Rates
Not Provided*¹
Property Engagement
Views Last 7 Days
39
Views Last 30 Days
291
Views All Time
365
 DESCRIPTION
DESCRIPTION Situated in one of Kilkenny’s most sought-after estates, 22 Loreto Avenue offers a fantastic opportunity to own a well-presented, turn-key three-bedroom home. Thoughtfully extended to provide extra space, this property is ideal for modern family living, with light-filled interiors and a layout designed for both comfort and practicality.
Families will appreciate the proximity to excellent schools, including St. Canice’s and Loreto College, while also enjoying easy access to Kilkenny’s rich medieval history. St. Canice’s Cathedral and its iconic tower are just a short walk away, adding character to the home’s surroundings. Scenic river walks nearby lead directly into Kilkenny City, which is just a 10-minute stroll or a five-minute drive, connecting you to local shops, dining, and other amenities.
The gardens provide a peaceful outdoor retreat, perfect for relaxing or spending time with family. Combining a convenient location, charming outdoor space, and immediate comfort, 22 Loreto Avenue offers a wonderful opportunity to settle into a thriving neighborhood close to everything Kilkenny has to offer.
Accommodation
Ground Floor
Entrance Hallway - Warm, spacious and inviting hall. Doors to living and sitting room. Solid wood flooring.
Living Room 1 - Generously proportioned living room. Solid wood flooring. Large fills the room with natural light. Double doors leading to second reception room/ living room.
Living Room 2 - Also very generously proportioned. Large window overlooks kitchen. Solid wood floor.
Kitchen / Dining Room - Open plan kitchen layout. Fantastic selection of floor and eye level units with solid countertops. Large oven, hob, integrated dishwasher and washing machine. Tastefully tiled backsplash. Large Velus windows and sliding doors leading to the garden also floods room with light.
Bathroom - Wet room style bathroom. Classic white WC & Wbc. Triton electric shower.
Garage - spacious garage with built in eye and floor level solid timber units.
First Floor
Stairs and Landing - Solid timber post and rail stairs. Carpeted stairs and landing.
Bedroom 1 - Large double room. Built in wardrobes. Carpet flooring.
Bedroom 2 - Large double room. Large. Light filled. Large window. Fitted blinds. Built in wardrobes. Carpet flooring
Bedroom 3 - Single bedroom. Solid timber flooring. Built in wardrobe.
Bathroom - Full length fitted bath. Classic white WC, fitted sink with storage and tiled backsplash. Tiling around bath.
Attic - Accessed by full staircase. Currently used for storage use. Could be converted into a fourth bedroom (STPP).
Garden - Elevated patio area perfect for alfresco dining. Mature lawns, and hedgerow.

Click here to view the 3D tour

