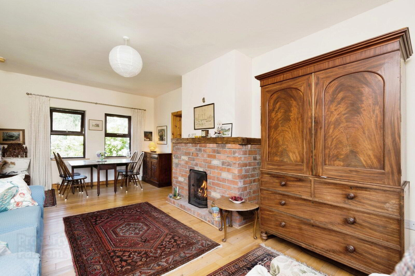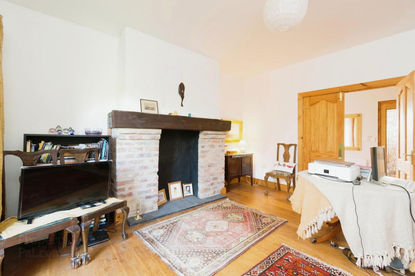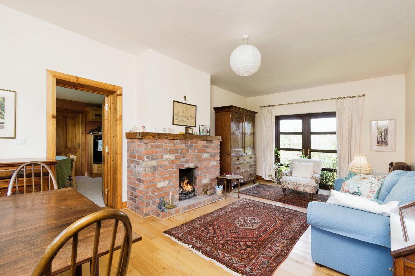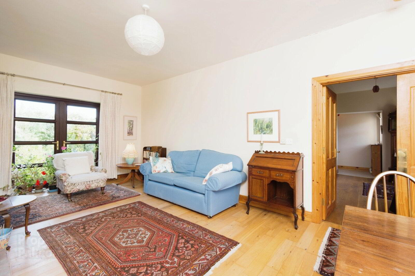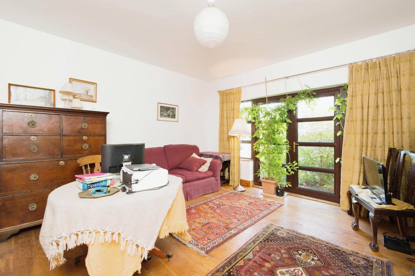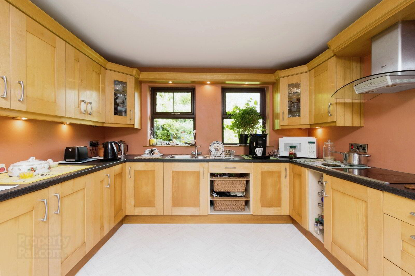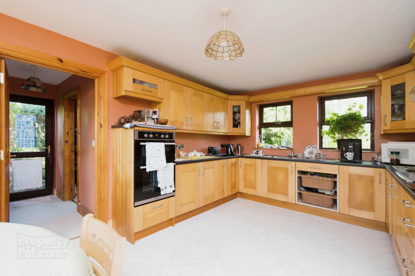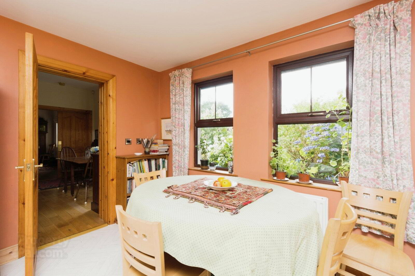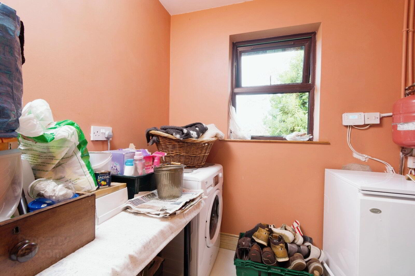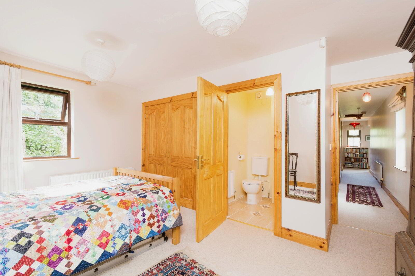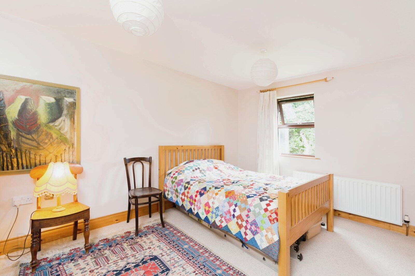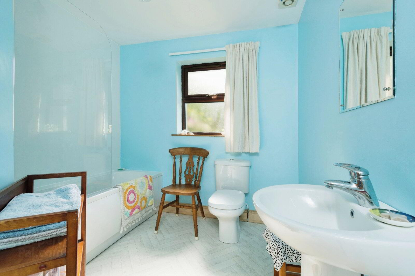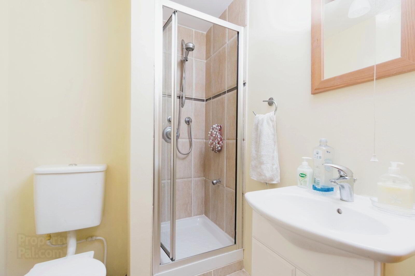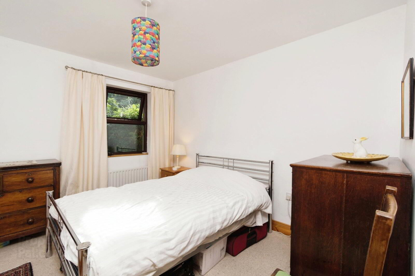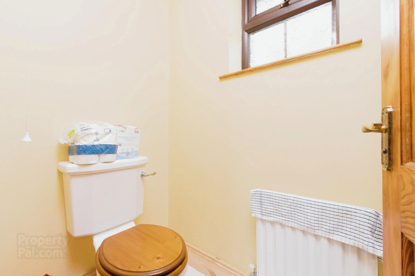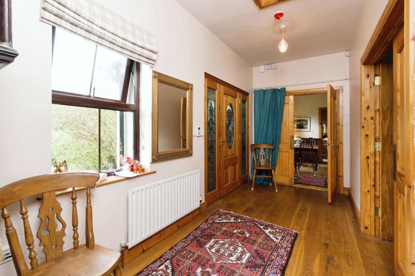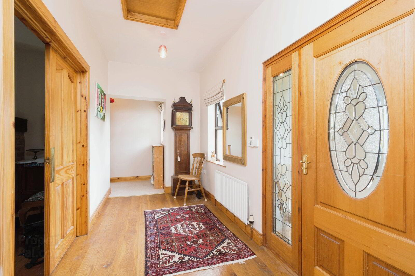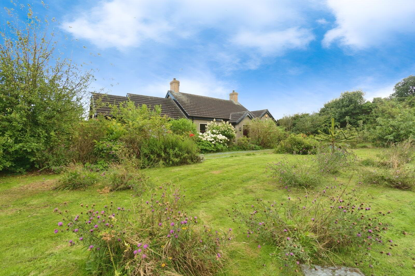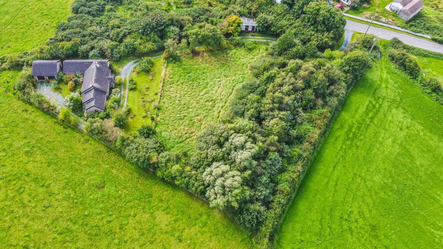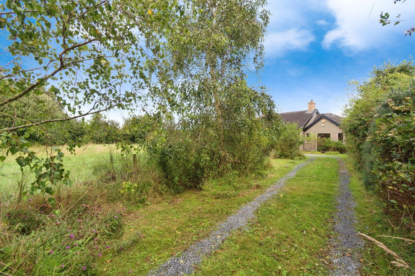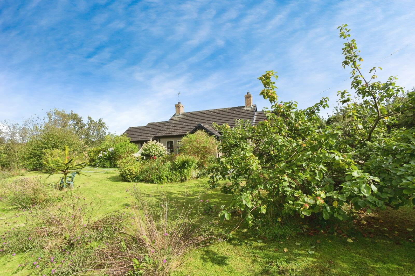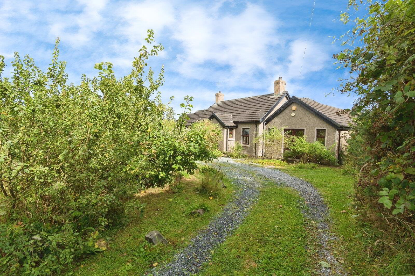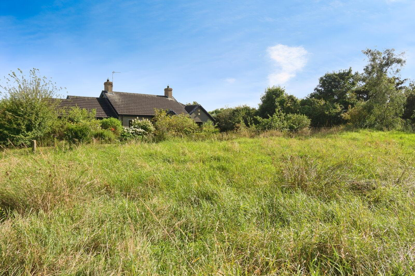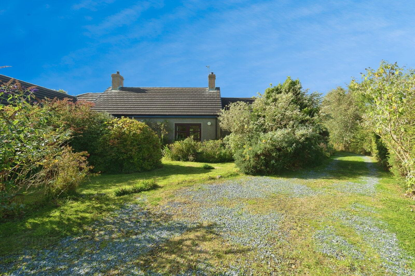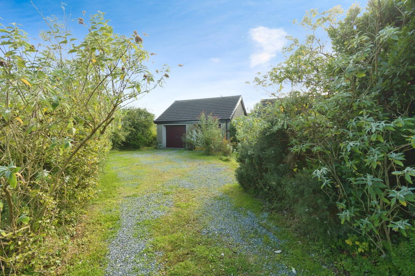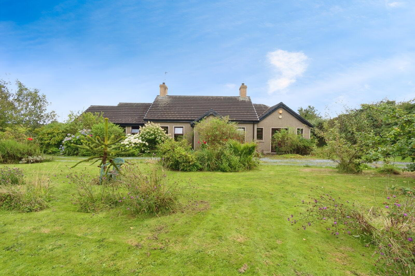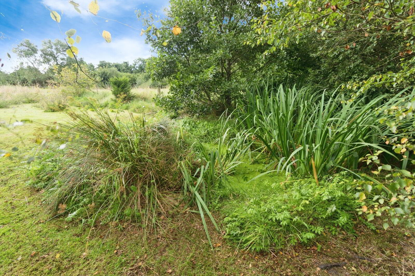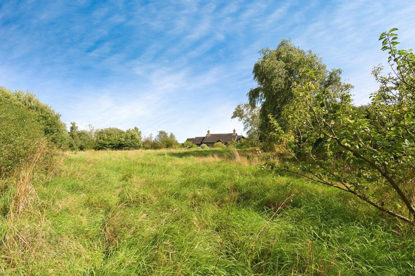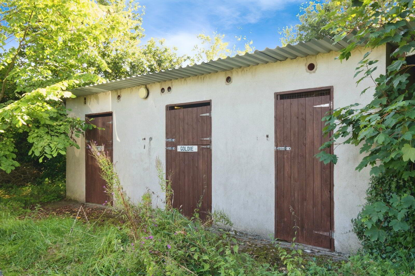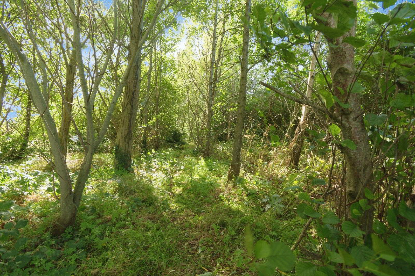22 Glastry Road,
Kircubbin, Newtownards, BT22 1DP
3 Bed House and Land
Offers Over £385,000
3 Bedrooms
2 Bathrooms
2 Receptions
Property Overview
Status
For Sale
Style
House and Land
Bedrooms
3
Bathrooms
2
Receptions
2
Property Features
Tenure
Freehold
Energy Rating
Heating
Oil
Broadband
*³
Property Financials
Price
Offers Over £385,000
Stamp Duty
Rates
£1,764.53 pa*¹
Typical Mortgage
Legal Calculator
Property Engagement
Views All Time
2,244
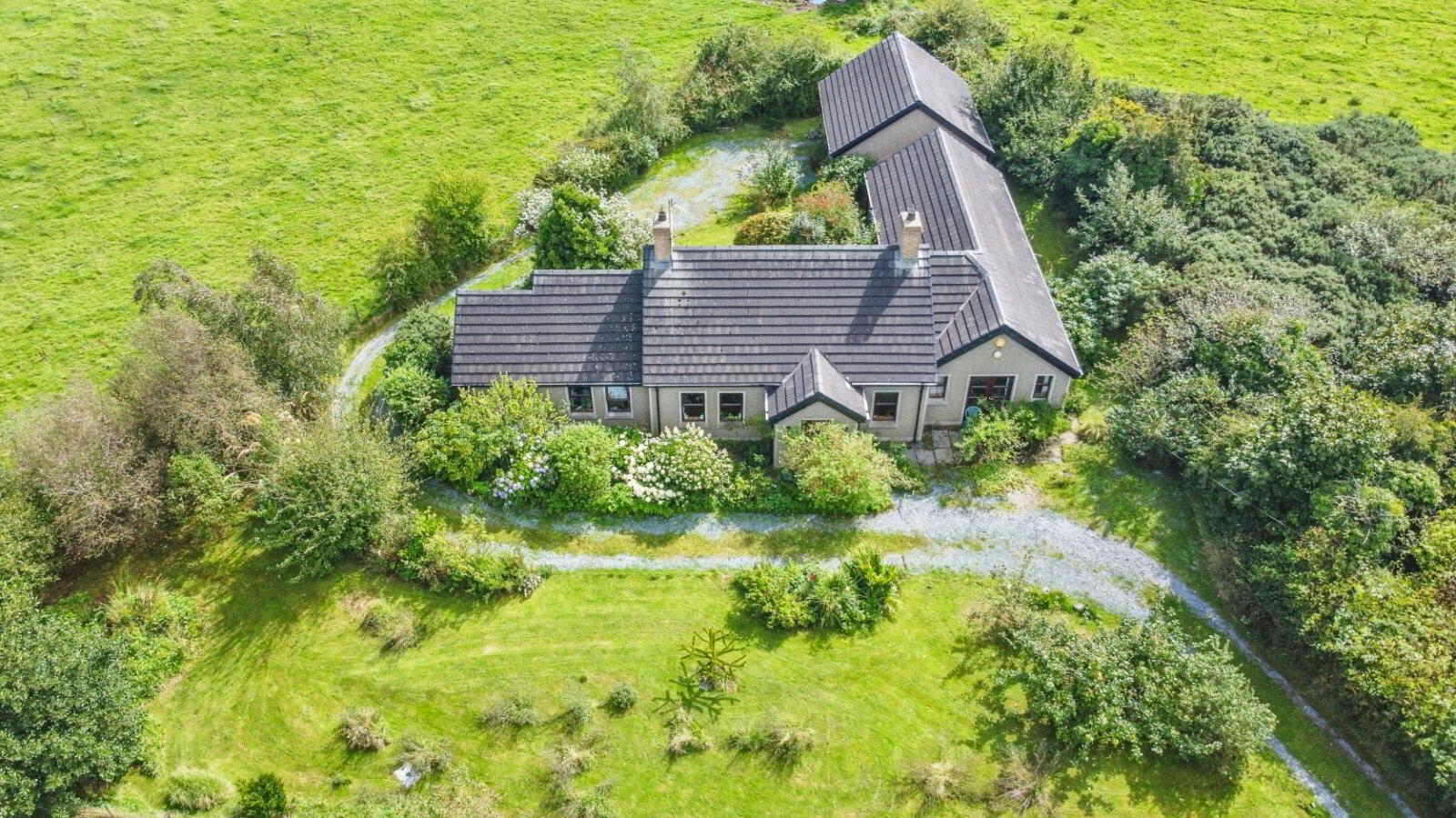
Features
- Well presented detached bungalow on a mature private site.
- semi rural location yet convenient to both Kircubbin and Ballyhalbert.
- Double glazing and oil fired central heating.
- Two reception rooms and three bedrooms - master with ensuite.
- circa 1.25 acre plot including wrap around garden, native woodland area and paddock.
- Detached double garage.
- Two loose boxes - ideal for those with horses.
Viewing by Appointment
Reeds Rains are delighted to present for sale this conventionally built architect-designed bungalow surrounded by farmland on a quiet semi-rural road midway between Kircubbin and Ballyhalbert.
The bungalow built in 2002 is set back from road on its own tree-lined gravel driveway and offers great privacy to the new home owner.
Set on a c1.25 acre level plot, mapped and registered with LPS the site has a mature wraparound garden comprising lawns, perennial flower beds, fruit trees, currant bushes, shrubs and trees, native hedging, wildlife pond, fenced c0.5 acre paddock and 0.5 acre native woodland.
The bungalow offers a spacious flexible layout with impressive entrance hall, double aspect kitchen / diner, double aspect principal reception, spacious second reception/4th bedroom, 3 further double bedrooms - master with ensuite, family bathroom, WC, utility room with oil boiler and front and back porches. The house and garage benefit from fully refurbished roofs and the central heating boiler was replaced in 2024.
The property further boasts a generous detached double garage and 2 block-built loose-boxes.
To arrange your appointment of this home contact Reeds Rains Newtownards on 028 9181 4144.
- Entrance Porch
- PVC front door. New vinyl flooring. Glazed internal door leading to:
- Entrance Hall
- Impressive high ceiling entrance hall with oak flooring. Fibre broadband hub (BT). Ceiling hatch to main roof space and Megaflo hot water tank.
- Lounge
- 6.45m x 3.68m (21'2" x 12'1")
Double aspect high ceiling reception room, with oak flooring. Working fireplace with traditional brick surround and wooden mantle. French doors to rear garden. - Kitchen / Diner
- 5.16m x 3.4m (16'11" x 11'2")
Modern shaker style double aspect kitchen with an excellent range of high and low level units and laminate worktops. One and a half bowl stainless steel single drainer sink unit with mixer tap, NEFF 4 ring ceramic hob and stainless steel extractor fan, new Hotpoint double oven. New vinyl flooring. - Rear Hall
- Glazed PVC door to rear, new vinyl flooring.
- Utility Room
- 2.18m x 1.75m (7'2" x 5'9")
New central heating oil boiler. Plumbing for washing machine. - WC
- Low flush WC and pedestal wash hand basin. New vinyl flooring.
- Dining Room
- 5.28m x 4.55m (Max) (17'4" x 14'11")
High ceiling with French doors to rear and oak flooring. Fireplace with traditional brick fire surround and wooden mantle. - Master Bedroom
- 4.47m x 3.89m (Max) (14'8" x 12'9")
Built in wardrobe. - Ensuite
- 1.9m x 1.55m (Max) (6'3" x 5'1")
White suite comprising low flush WC, vanity wash hand basin with mixer tap and enclosed shower cubicle with thermostatically controlled shower. Extractor fan. Tiled flooring and partially tiled walls. - Bedroom 2
- 3.38m x 2.92m (11'1" x 9'7")
- Bedroom 3
- 3.38m x 2.9m (11'1" x 9'6")
French doors leading to front garden. - Bathroom
- 3.38m x 8 (Max) (11'1" x 26'3")
White suite comprising low flush WC, new pedestal wash hand basin with mixer tap and new panelled bath wit mixer tap and handheld shower attachment over. Part PVC wall panelling, new vinyl flooring. - Double Garage
- 6.32m x 5.72m (20'9" x 18'9")
2 x roller doors and a side access door. Power & light and new lockable double glazed window. - Loose Boxes
- 2 loose boxes and feed shed, ideal for those with horses. Power, light and external water tap.
- Outside
- Driveway is hardcore topped with locally mined gravel. Lawns and cultivated garden; roses, hydrangeas, buddlieas, lilacs, fuchsias, bulbs and other plants in beds around the house. Native wild flowers encouraged around boundaries, driveway and in wood. No pesticides or herbicides used. Large wildlife pond. Trees/shrubs: Road entrance, mature ash, elder and birch. Remnant perimeter hedgerow, tree-lined front drive. Over 250 trees/shrubs of 24 native species were planted on 0.5 acre in 2005/6 (with a 30y Private Woodland Grant; list of species available).
- Location
- Transport: 15 miles by road from Newtownards and 25 miles to Belfast. Nearest bus stop 2/3 mile away at Glastry School. On Strangford Lough cycle route. Schools: Within 2 miles of 3 primary schools Victoria Primary School in Ballyhalbert, St Mary's Primary School and Kircubbin integrated primary in Kircubbin. Glastry College is a short distance away and Regent House Grammar School is located in Newtownards. What3words: aquatic.basics.riots (Proprietary Geocode System)
- Heating Type
- Oil Fired Central Heating and hot water from new Grant Vortex condensing boiler fitted 2024. Radiators throughout house. Open fireplace living room, unused fireplace (intended for stove) in dining room. Megaflo hot water tank with back-up electric immersion heater.
- Glazing Type
- Lockable upvc double glazed windows throughout house and garage. Solid pine internal doors throughout house.
- Services
- Mains electricity, water and fibre broadband (BT). Registered onsite septic tank (desludged 2024), and 1300L plastic heating oil tank.
- CUSTOMER DUE DILIGENCE
- As a business carrying out estate agency work, we are required to verify the identity of both the vendor and the purchaser as outlined in the following: The Money Laundering, Terrorist Financing and Transfer of Funds (Information on the Payer) Regulations 2017 - https://www.legislation.gov.uk/uksi/2017/692/contents To be able to purchase a property in the United Kingdom all agents have a legal requirement to conduct Identity checks on all customers involved in the transaction to fulfil their obligations under Anti Money Laundering regulations. We outsource this check to a third party and a charge will apply of £20 + Vat for each person.

Click here to view the video

