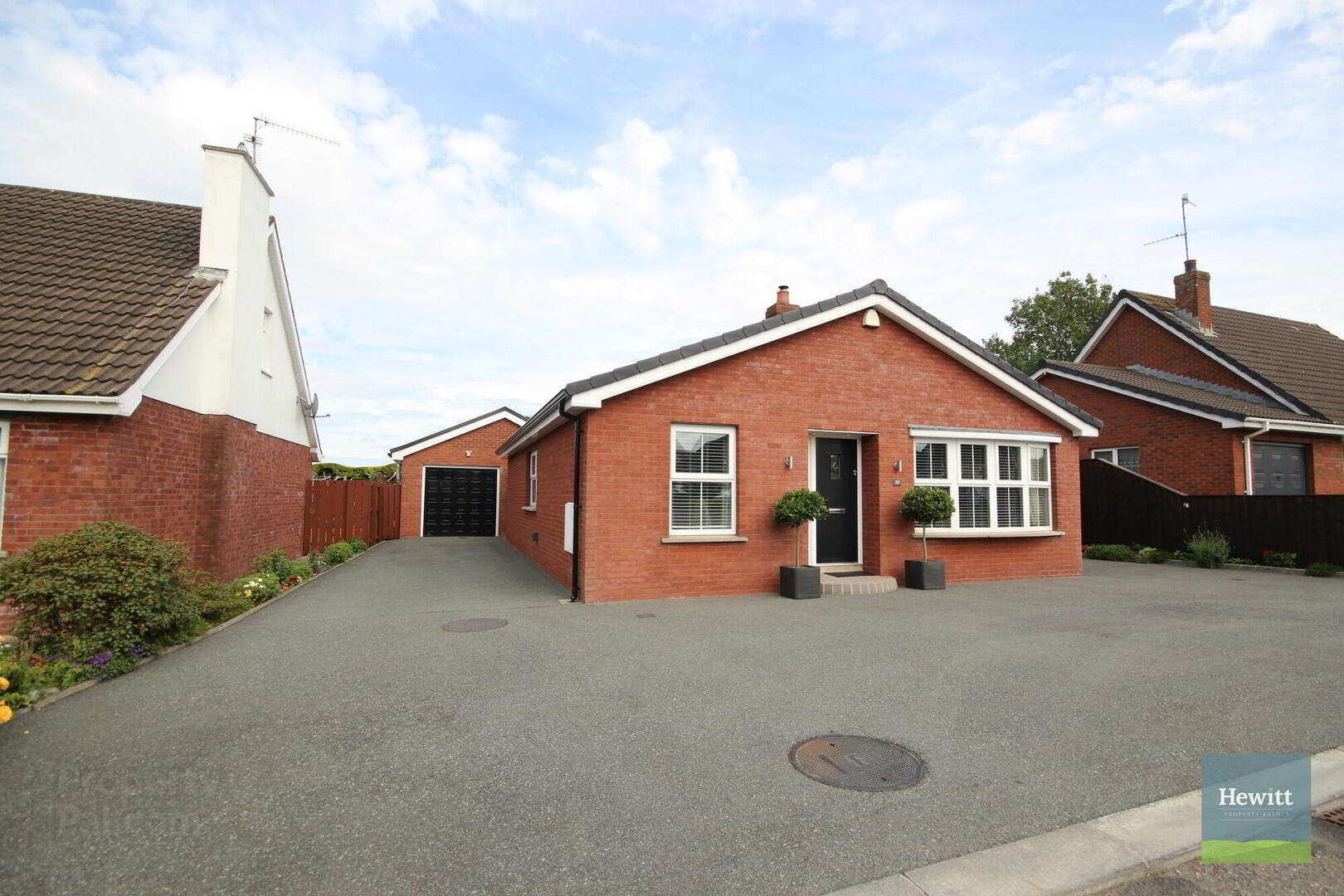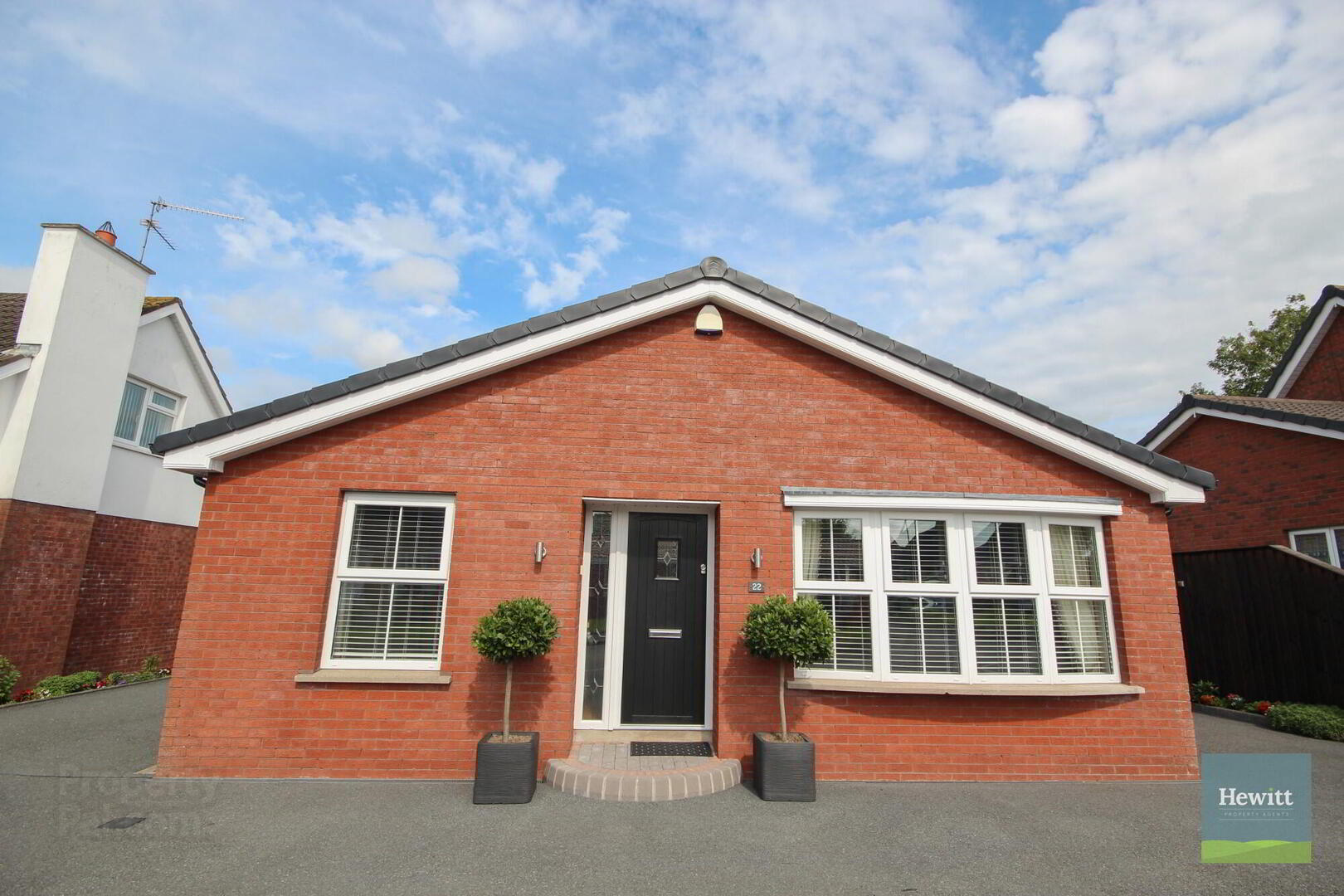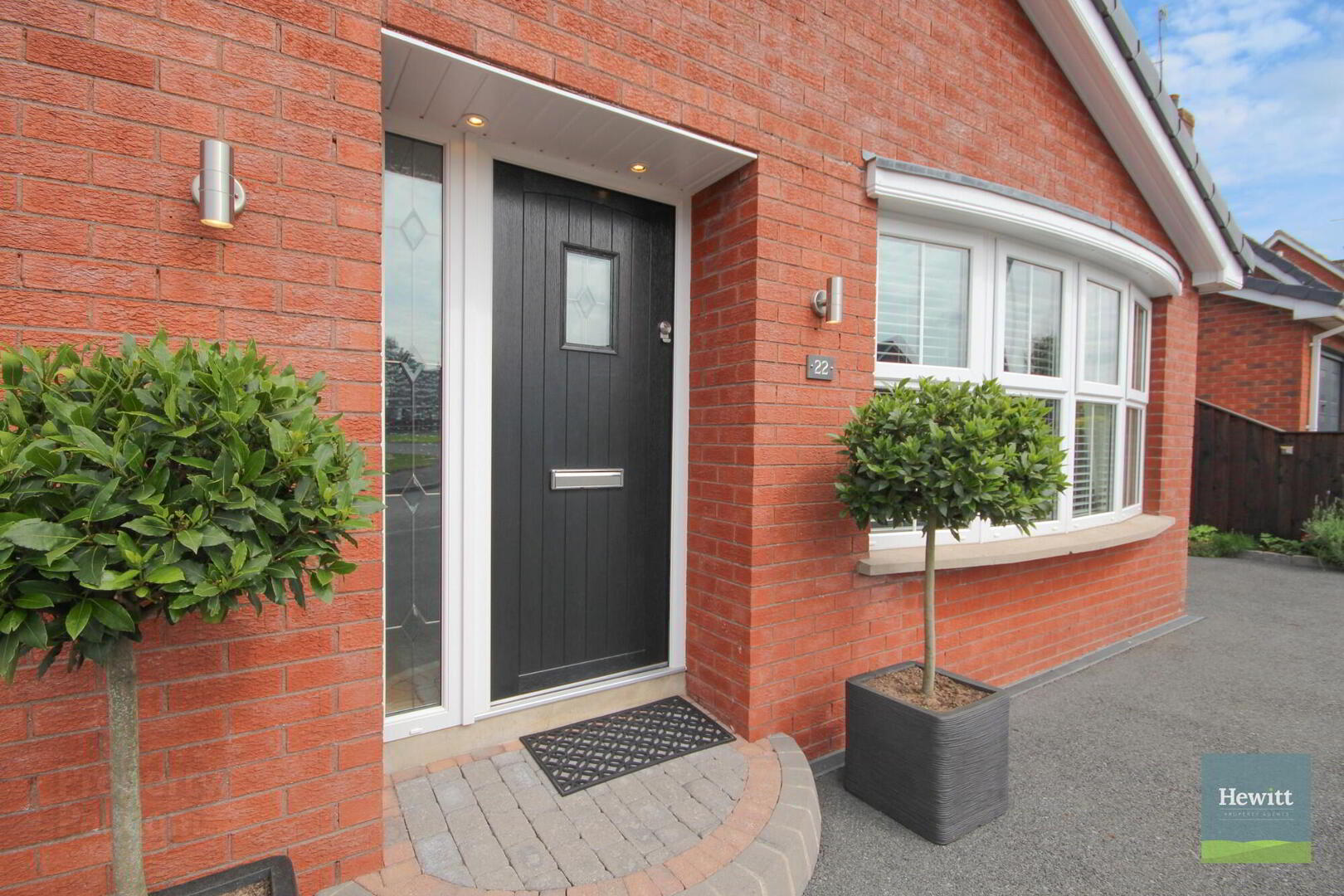


22 Forest Park,
Markethill, BT60 1QS
3 Bed Detached Bungalow
Offers Over £194,495
3 Bedrooms
1 Bathroom
1 Reception
Property Overview
Status
For Sale
Style
Detached Bungalow
Bedrooms
3
Bathrooms
1
Receptions
1
Property Features
Tenure
Not Provided
Heating
Oil
Broadband
*³
Property Financials
Price
Offers Over £194,495
Stamp Duty
Rates
£1,010.90 pa*¹
Typical Mortgage
Property Engagement
Views All Time
3,648

Hewitt Property Agents are delighted to present 22 Forest Park, Markethill to the market. This stunning detached bungalow has been thoughtfully designed and meticulously maintained to a very high standard, making it an ideal first home or a perfect choice for those looking to downsize. The accommodation includes three bedrooms, a family bathroom, a spacious reception room, a kitchen-diner, and a secure, beautifully landscaped rear garden.
This property underwent a complete renovation and extension in 2015, resulting in a larger kitchen-diner with the added benefit of a cozy living area and an expanded family bathroom. The home features a composite front door, uPVC windows throughout, and oak doors, architraves, and skirting boards. Additional conveniences include a fully boarded attic with a loft ladder for storage and an intruder alarm system for peace of mind.
Forest Park is situated on the edge of the very popular town of Markethill, offering easy access to local amenities such as a primary school, secondary school, GP surgery, pharmacy, and supermarket. The property is less than a minute from the main A28, providing a convenient commute to Armagh and Newry.
Internal Accommodation
Entrance Hall (approx. 7.56m x 1.57m)
Solid oak herringbone flooring. Access to storage cupboard & hot press. Radiator cover. Brushed chrome sockets.
Living Room (approx. 4.92m x 3.55m)
Semi-solid oak wood floor. Granite hearth. Multi fuel stove with back boiler. Plaster cornicing. Bay window with venetian blinds. Brushed chrome sockets.
Kitchen Diner (approx. 7.15m x 3.58m)
Porcelain tiled floor. Granite worktop. Range of fitted high and low units. Electric hob and oven. Brushed chrome sockets.
Bedroom (approx. 3.69m x 3.21m)
White wood effect laminate flooring. Fitted wardrobes. Plaster cornicing. Blackout roller blind.
Bedroom (approx. 3.49m x 3.20m)
White wood effect laminate flooring. Plaster cornicing. Blackout roller blind.
Bedroom (approx. 2.69m x 2.98m)
White wood effect laminate flooring. Plaster cornicing. Venetian blind. Brushed chrome sockets.
Family Bathroom (approx. 3.96m x 1.56m)
Porcelain tiled floor & walls. WC. Wash hand basin. Level access shower/wet room. Underfloor heating. Plaster cornicing.
External
Externally this property has a detached garage with a utility room.
Detached garage (approx. 5.91m x 3.40m)
Utility Room (approx. 3.22m x 2.04m)
Range of fitted high and low units. Space for washing machine & tumble drier.
The secure rear garden has been fully landscaped to an impeccable standard. It features granite paving, box-cut hedges, and a striking water feature, creating a beautiful yet low-maintenance outdoor space. There is ample room for dining and entertaining, with the entire area offering privacy and security.
The property also has an extensive bitmac driveway fitted with sensor lights to the front and side which could accommodate 4/5 cars comfortably. The property is also fitted with seamless aluminium guttering & 2 outdoor sockets.
- Entrance Hall
- 1.57m x 7.56m (5' 2" x 24' 10")
- Living Room
- 3.55m x 4.92m (11' 8" x 16' 2")
- Kitchen Diner
- 3.58m x 7.15m (11' 9" x 23' 5")
- Bedroom
- 3.69m x 3.21m (12' 1" x 10' 6")
- Bedroom
- 3.49m x 3.2m (11' 5" x 10' 6")
- Bedroom
- 2.69m x 2.98m (8' 10" x 9' 9")
- Family Bathroom
- 1.56m x 3.96m (5' 1" x 13' 0")
- Garage
- 3.4m x 5.91m (11' 2" x 19' 5")
- Utility Room
- 2.04m x 3.22m (6' 8" x 10' 7")

Click here to view the video




