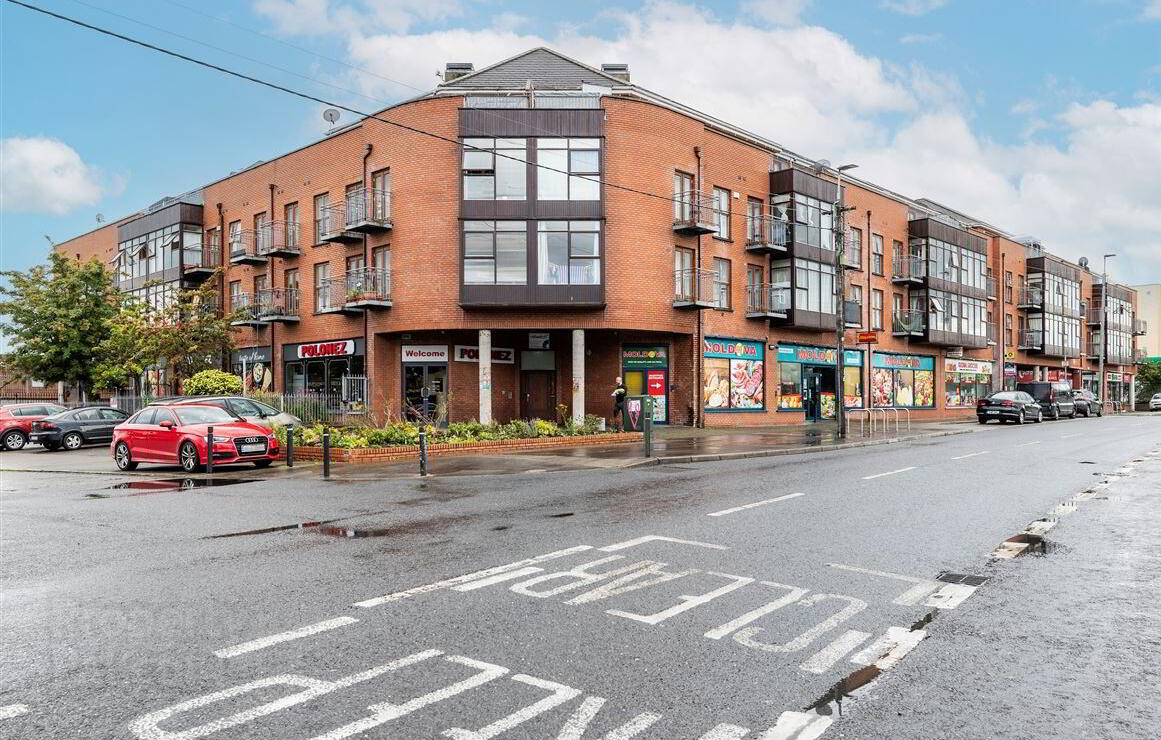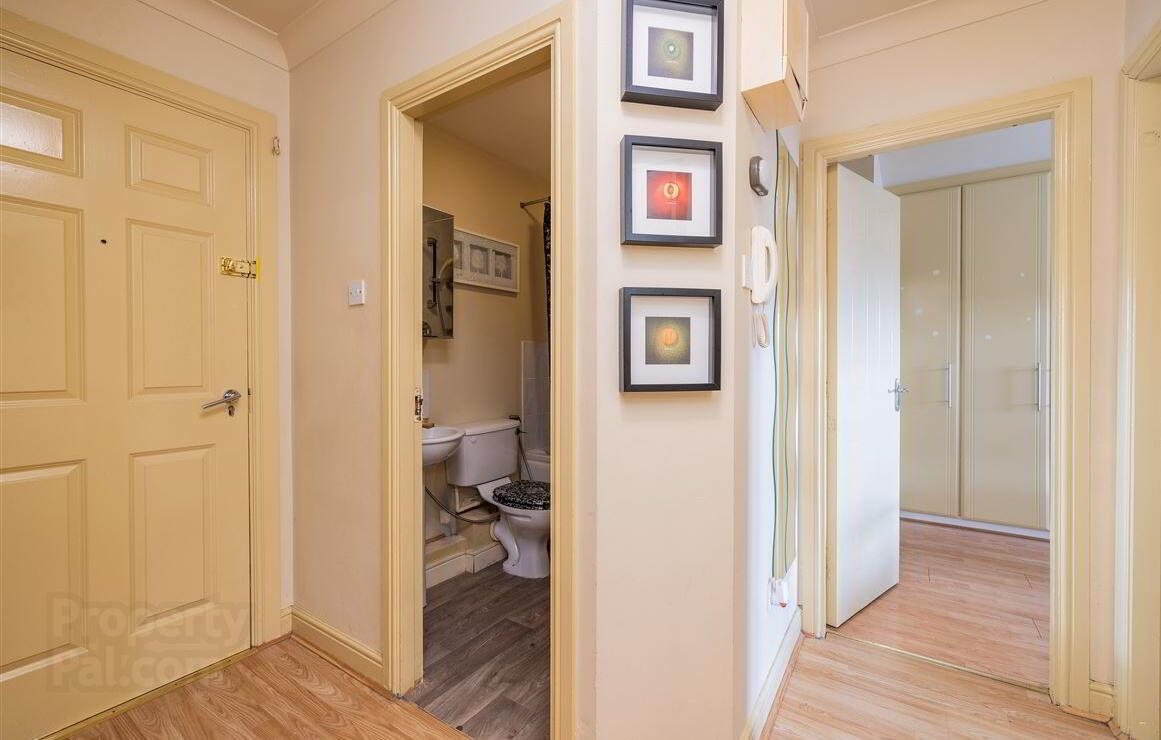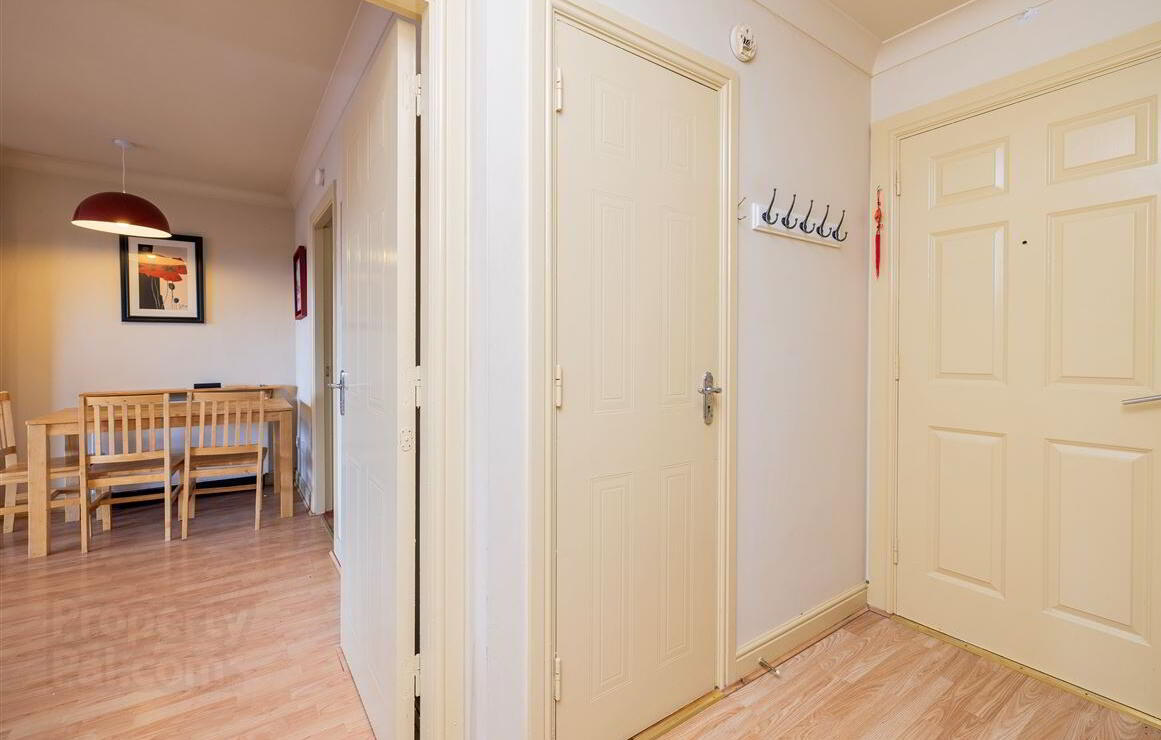


22 Elmfield Court,
Clondalkin, Dublin, D22X653
2 Bed Apartment
Sale agreed
2 Bedrooms
Property Overview
Status
Sale Agreed
Style
Apartment
Bedrooms
2
Property Features
Tenure
Not Provided
Energy Rating

Property Financials
Price
Last listed at €215,000
Rates
Not Provided*¹
Property Engagement
Views Last 7 Days
27
Views Last 30 Days
187
Views All Time
865

Features
- Special Features • Electric storage heating • Double glazed windows • Large bay window in livingroom • Built in wardrobes • Bathroom and ensuite • Extends to approximately 62 sq metres • BER D1 • Management fees approximately €1995 per annum • Most recent rent set October 2023 at €2,000 per month
PROPERTY PARTNERS O’BRIEN SWAINE offer this large 2-bedroom 2nd floor apartment in the conveniently located Elmfield court. Boasting generous living areas, 2 double bedrooms and 2 bathrooms, viewing is highly recommended!
No.22 provides light filled spacious accommodation with wood flooring throughout and excellent storage space. This well-maintained property provides superb living space in an extremely convenient location close to every possible amenity Clondalkin has to offer.
This property is also a short distance from excellent public transport links including bus routes and the Luas Red Line (Red Cow Stop). The N7 & M50 motorways are also very easily accessed, as is the Liffey Valley Shopping Centre and the Square Shopping Centre both only a short drive away.
Clondalkin village is serviced with excellent facilities including local GP services, medical centre, sports and recreational clubs and many shopping outlets. There are also highly regarded primary and secondary schools including Colaiste Chilliain, Scoil Naomh Áine & Moyle Park College. Bordering Clondalkin to the west you will find the picturesque Corkagh Park which is one of Dublin’s largest parks covering over 290 acres where local residents enjoy many amenities such as a large playground, fishing lakes, pet farm, a dog park, cycling, running and a host of other sports.
Accommodation includes: Entrance hall, open plan living/ dining area, kitchen, 2 bedrooms, ensuite and bathroom
Accommodation
Entrance Hall: 2.3m x 2.7m
Wood effect flooring, ESB fuse box, intercom phone, storage press
Livingroom/Dining area: 6.35m x 3.4m
Wood effect flooring, spotlights, TV point, large bay window
Kitchen: 2.8m x 1.7m
Wood effect flooring, wall and floor mounted units, integrated oven, hob and extractor fan, plumbed for stainless steel sink and washing machine, tiled splashback
Bedroom 1: 2.4m x 4.96m
Wood effect flooring, built in wardrobes
Ensuite: 1.4m x 1.5m
WC, WHB and shower, wall mounted mirror cabinet
Bedroom 2: 2.39m x 3.89m
Wood effect flooring, door to balcony, built in wardrobes
Bathroom: 2.1m x 1.6m
WC, WHB and bath, wall mounted mirror cabinet
OUTSIDE
Balcony (2.1m x 1.36m), gated surface level parking


