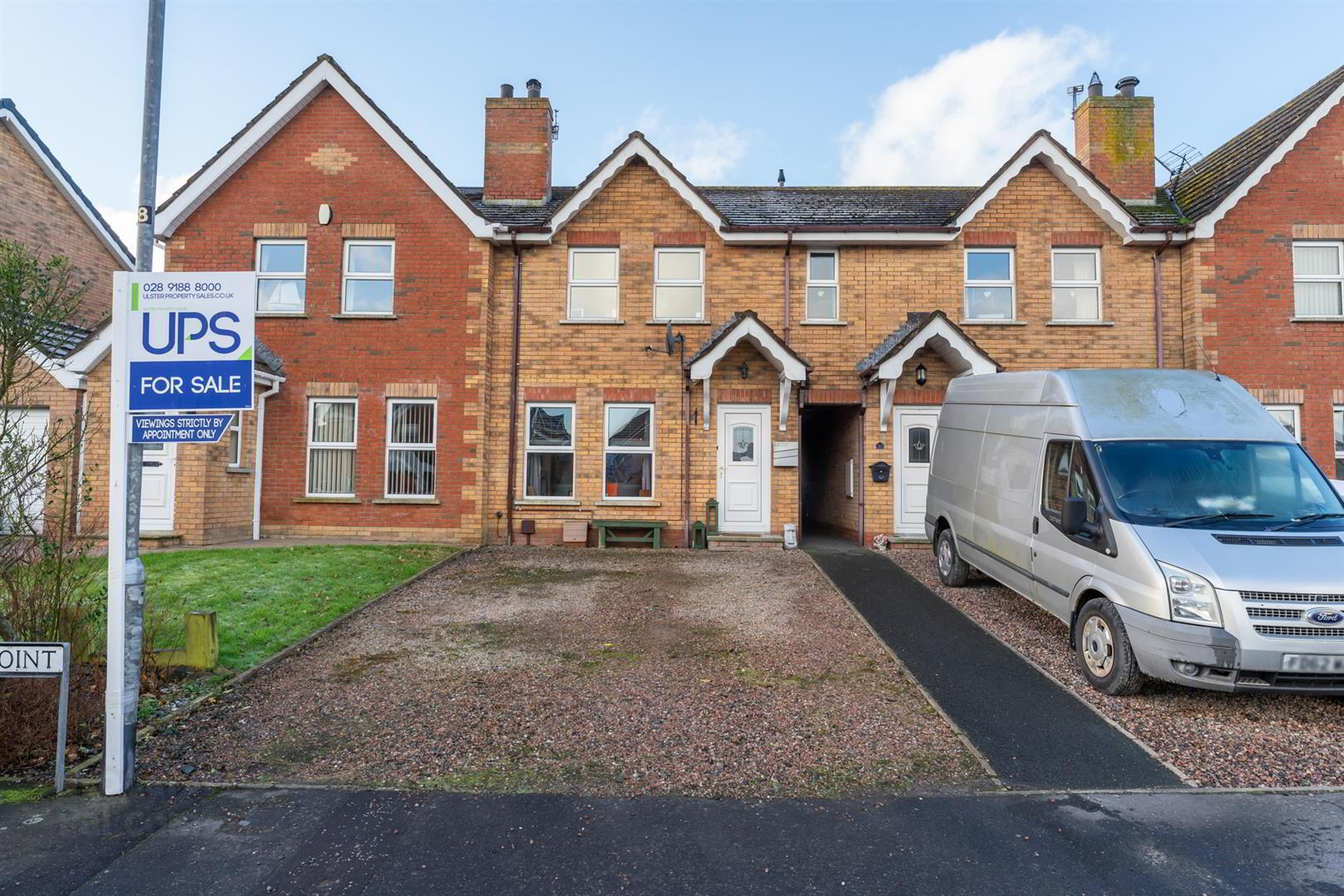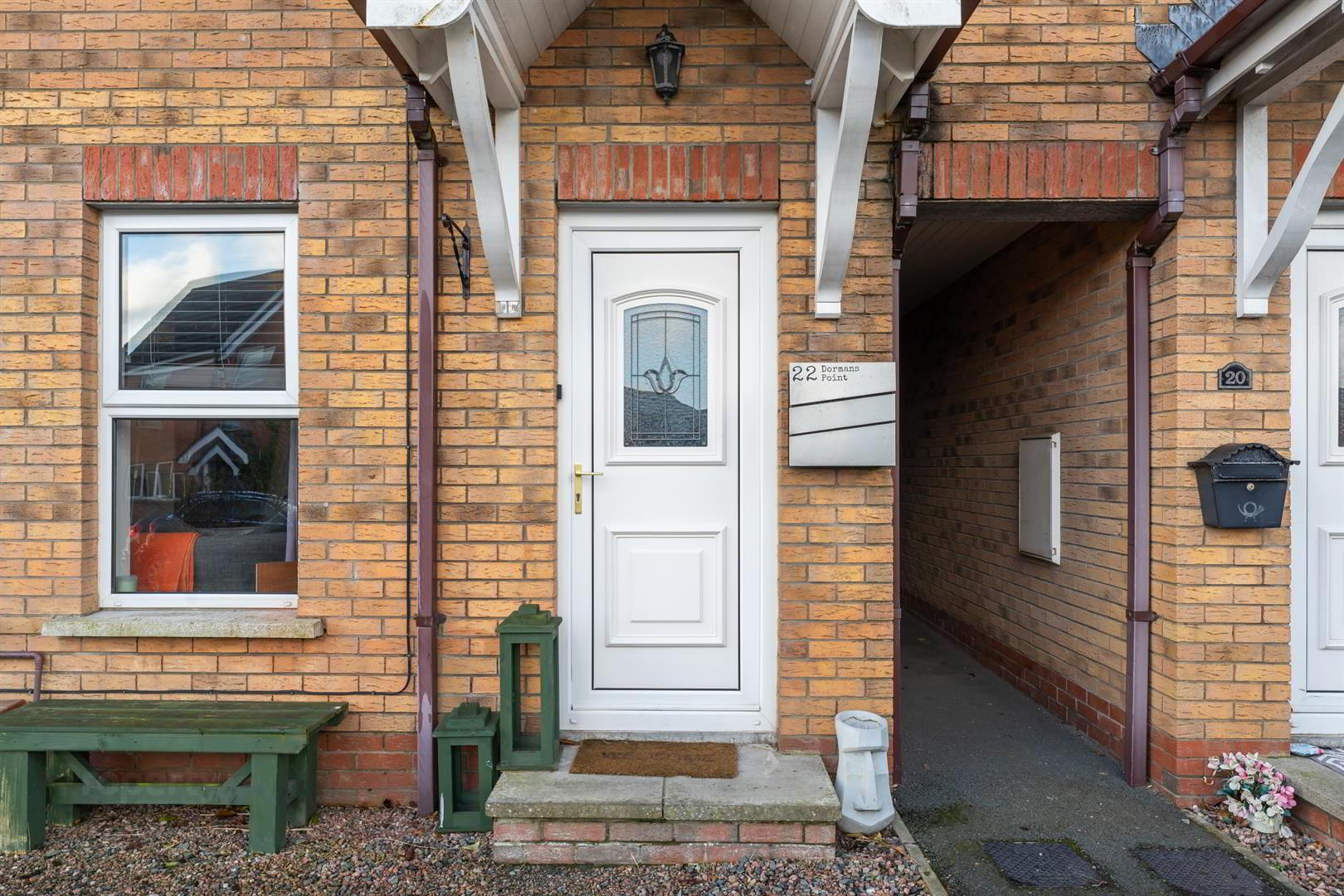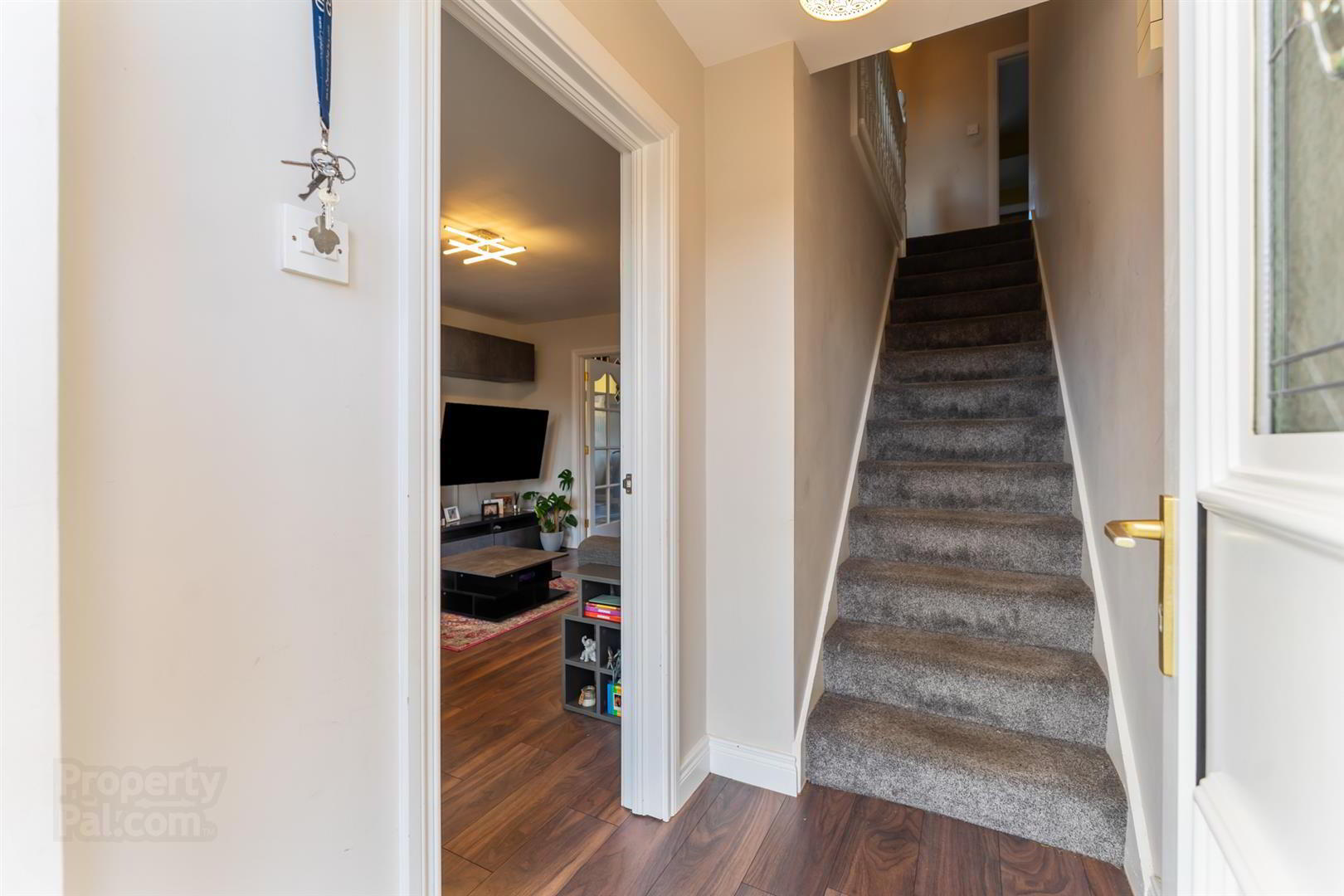


22 Dormans Point,
Donaghadee, BT21 0JW
3 Bed Townhouse
Offers Around £190,000
3 Bedrooms
1 Bathroom
1 Reception
Property Overview
Status
For Sale
Style
Townhouse
Bedrooms
3
Bathrooms
1
Receptions
1
Property Features
Tenure
Freehold
Energy Rating
Broadband
*³
Property Financials
Price
Offers Around £190,000
Stamp Duty
Rates
£868.02 pa*¹
Typical Mortgage

Features
- Three Bedroom Mid-Townhouse In Sought After Development Within Donaghadee
- Bright Living Room And Fitted Kitchen/Dining Room
- Family Bathroom Comprising Of Four Piece White Suite
- Gas Fired Central Heating And uPVC Double Glazed Windows
- Stone Driveway With Space For Two Vehicles And Fully Enclosed Rear Garden
- Easily Accessible To The Commons, Town Centre, Local Amenities, Schools And Main Arterial Routes
- Excellent Opportunity For First Time Buyers, Investors Or Downsizers
The property features an entrance hall, a bright living room with a gas fireplace, and a spacious kitchen/dining area with integrated appliances. On the first floor, there are three well-proportioned bedrooms, built-in storage, roofspace access with a Slingsby ladder, lighting, and partial flooring, as well as a family bathroom with a four-piece white suite. The home benefits from gas-fired central heating and uPVC double-glazed windows.
Externally, the property boasts a stone driveway with space for two vehicles and a fully enclosed rear garden. Ideal for downsizers, investors, and first-time buyers alike, early viewing is highly recommended.
- Accommodation Comprises:
- Entrance Hall
- Wood effect laminate flooring.
- Living Room 3.45 x 4.42 (11'3" x 14'6")
- Feature fireplace, with gas fire, storage under the stairs, wood effect laminate flooring.
- Kitchen 4.76 x 3.54 (15'7" x 11'7")
- Fitted modern kitchen with high and low level units, laminate work surfaces, single stainless steel sink with mixer tap and drainer, plumbed for washing machine, integrated fridge/freezer, larder cupboard, integrated oven, four ring electric hob, stainless steel extractor hood, tiled floor, part tiled walls, space for dining, back door to enclosed rear garden.
- First Floor
- Landing
- Built in storage and loft access.
- Bedroom 1 3.48 x 4.38 (11'5" x 14'4")
- Double bedroom, wood effect laminate floor, spot lighting.
- Bedroom 2 3.58 x 2.34 (11'8" x 7'8")
- Double bedroom with wood effect laminate flooring.
- Bedroom 3 2.31 x 2.49 (7'6" x 8'2")
- Wood effect laminate flooring.
- Bathroom
- White suite comprising, free bath with mixer tap, shower enclosure, wall mounted overhead shower, sliding glass doors, low flush w/c, vanity unit with mixer tap, storage and tile splashback, tiled floor, partially tiled wall, recessed spotlights, heated towel rail.
- Outside
- Front - Stone driveway with space for two vehicles.
Rear - Fully enclosed, area in patio, area in artificial lawn, side gate for bin access, outside tap and light.





