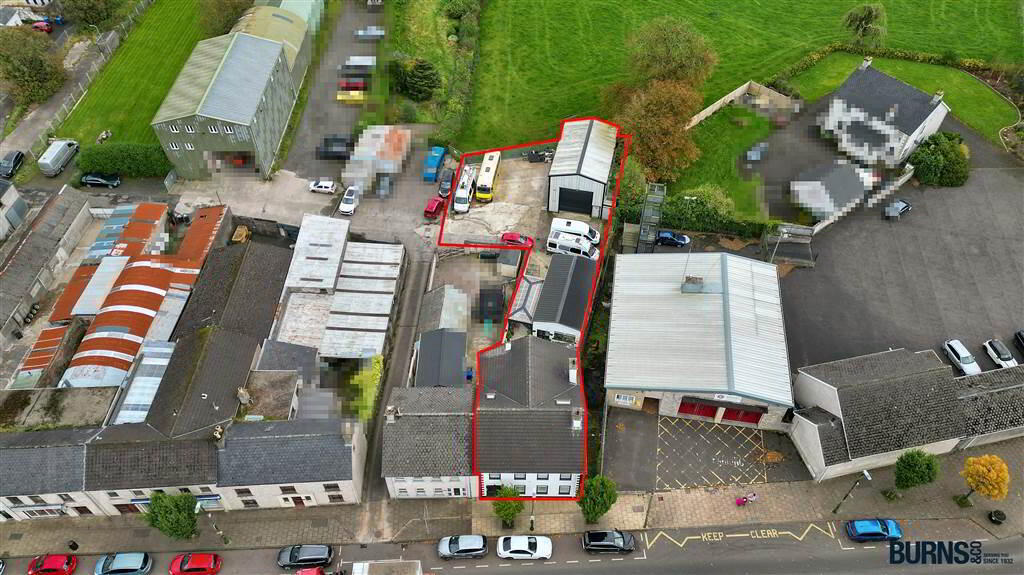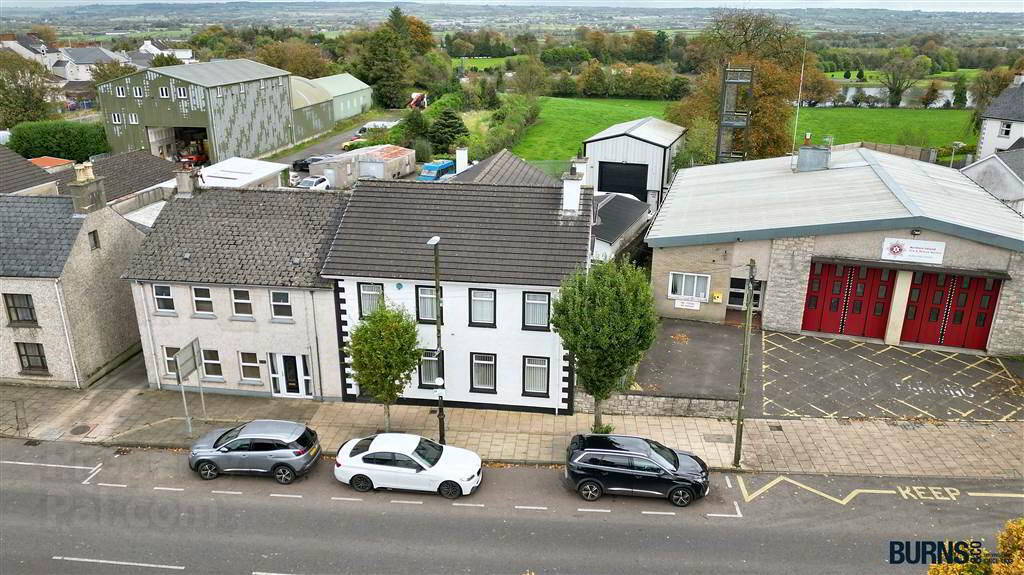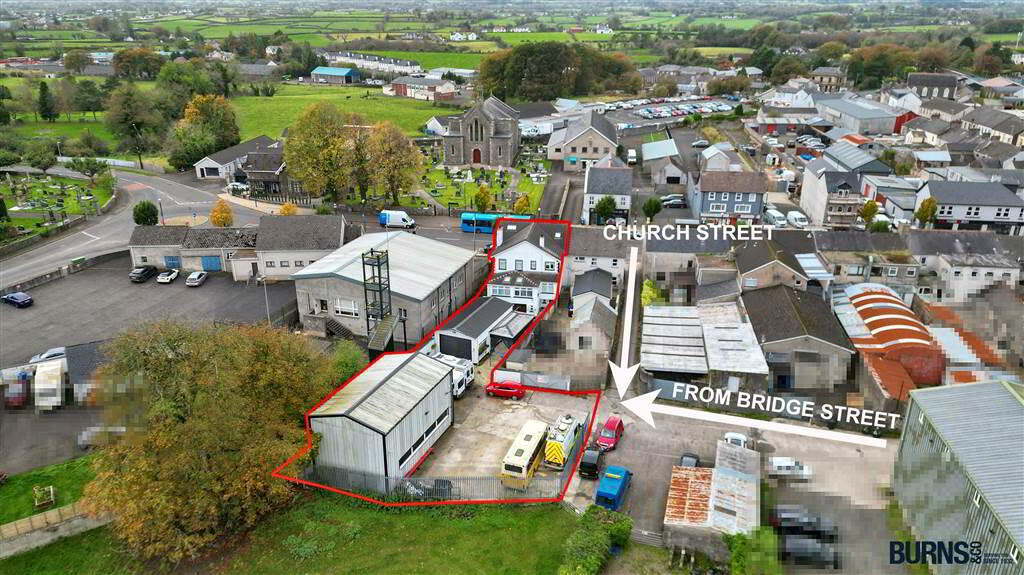


22 Church Street,
Kilrea, BT51 5QU
4 Bed Semi-detached House
Sale agreed
4 Bedrooms
4 Receptions
Property Overview
Status
Sale Agreed
Style
Semi-detached House
Bedrooms
4
Receptions
4
Property Features
Tenure
Not Provided
Energy Rating
Heating
Oil
Broadband
*³
Property Financials
Price
Last listed at Offers Over £244,950
Rates
£1,470.60 pa*¹
Property Engagement
Views Last 7 Days
187
Views Last 30 Days
1,519
Views All Time
7,655

Features
- A superb opportunity to acquire a substantial holding comprising: a four bedroom/four reception dwelling extending to over 3,200 sq.ft.; large yard with outbuilding, shed, lean-tos, gazebo, etc.
- Access into the large rear yard from both Church Street and Bridge Street.
- Superb internal accommodation including: four well-proportioned double bedrooms (master with en suite); spacious open plan kitchen/dining/living area; multiple additional reception rooms, etc.
- An ideal purchase for those requiring facilitites to run a business from or those requiring workshop/storage space.
- Both outbuidling and additional shed have electric roller shutters and adjacent lean-tos. Shed has Kingspan insulation and a 3-phase converter potentially available.
- Fibre broadband installed.
- Oil Fired Central heating system and back boiler in living room fireplace (which heats both water and radiators).
- Walking distance to all amenities, shops and schools within Kilrea.
- Easy driving to Coleraine, Ballymoney, Ballymena, Maghera, etc.
- Early viewing highly recommended to avoid disappointment.
- Included in this sale (internal): all floor coverings, light fittings (except in Hall/Lounge/Kitchen), fitted bedroom furniture, window blinds; curtain poles; int. d/w; cooking station/extractor.
- Included in this sale (external): satellite dish; outbuilding with lean-to; shed (12.5m by 7.3m) with lean-to; gazebo; TV aerial.
Ground Floor
- ENTRANCE HALL:
- tiled floor; BT phone point; understairs storage area; wooden panelled ceiling.
- LOUNGE:
- laminate wooden flooring; TV point; coving; double doors leading to kitchen/dining/living area.
- KITCHEN/DINING/LIVING:
- tiled floor; coving; attractive range of modern eye and low-level units with built-in larder cupboards; sink and drainer; integrated dishwasher; Stoves electric cooking station with ovens/grill/five-ring electric induction hob and black glass splashback/extractor hood; fibre broadband connection point; TV point; solid fuel fireplace with featured surround (with back boiler to heat both water and radiators); double doors leading to sunroom/dining area; stairs to basement .
- SUN ROOM/DINER:
- tiled floor; wood strip ceiling with recessed spotlighting; TV point; 2 No. Velux windows with blackout blinds.
- SEPARATE WC:
- tiled floor; toilet; wash hand basin with vanity unit and tiled splashback; coving.
- REAR HALLWAY:
- tiled floor; coat hooks.
First Floor Return
- STAIRS & LANDING:
- carpet to stairs and laminate wooden flooring to landing; Velux window with blackout blind (remote controlled).
First Floor
- BATHROOM:
- tiled floor; electric shower; bath; toilet; wash hand basin with overhead wall-mounted mirror with lighting; bidet; woodstrip ceiling with recessed spotlighting.
- HOTPRESS:
- insulated water tank and wooden shelving.
- MASTER BEDROOM:
- laminate wooden flooring; TV point.
- ENSUITE SHOWER ROOM:
- vinyl flooring; mains connected shower; toilet; wash hand basin; extractor fan.
- BEDROOM (2):
- laminate wooden flooring; range of built-in slide robe; Velux window with blackout blind (remote controlled); TV point.
- BEDROOM (3):
- laminate wooden flooring; built-in bedroom furniture; TV point.
- BEDROOM (4):
- laminate wooden flooring; built-in bedroom furniture; TV point.
Basement
- UTILITY ROOM:
- tiled floor; range of low-level units; sink and drainer; plumbed for washing machine; door to rear yard; built-in storge cupboards.
- OFFICE/GAMES AREA:
- concrete floor; TV point; door to additional storage area.
- SEPARATE WC:
- concrete floor; toilet; wash hand basin.
- STORAGE AREA:
- door to fully enclosed rear yard.
- OUTSIDE:
- spacious concrete rear yards with galvanised steel fencing; large outbuilding with electric roller shutter and WC; additional steel frame and solid block shed (20ft ridge height and 12.5m by 7.3m) with electric roller shutter; 2 No. lean to storage areas; gazebo/outside BBQ area with lighting.
Directions
Kilrea

Click here to view the 3D tour


