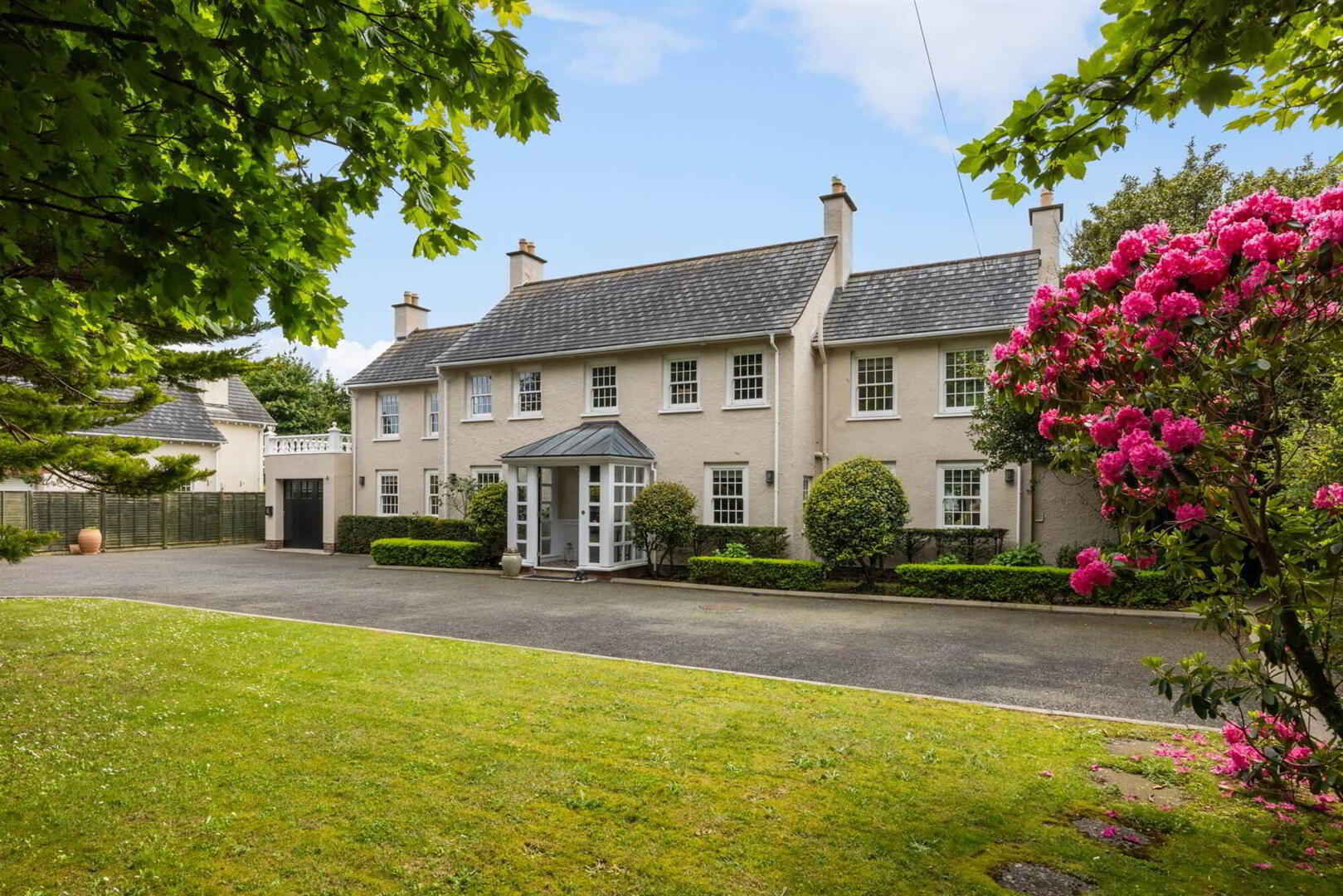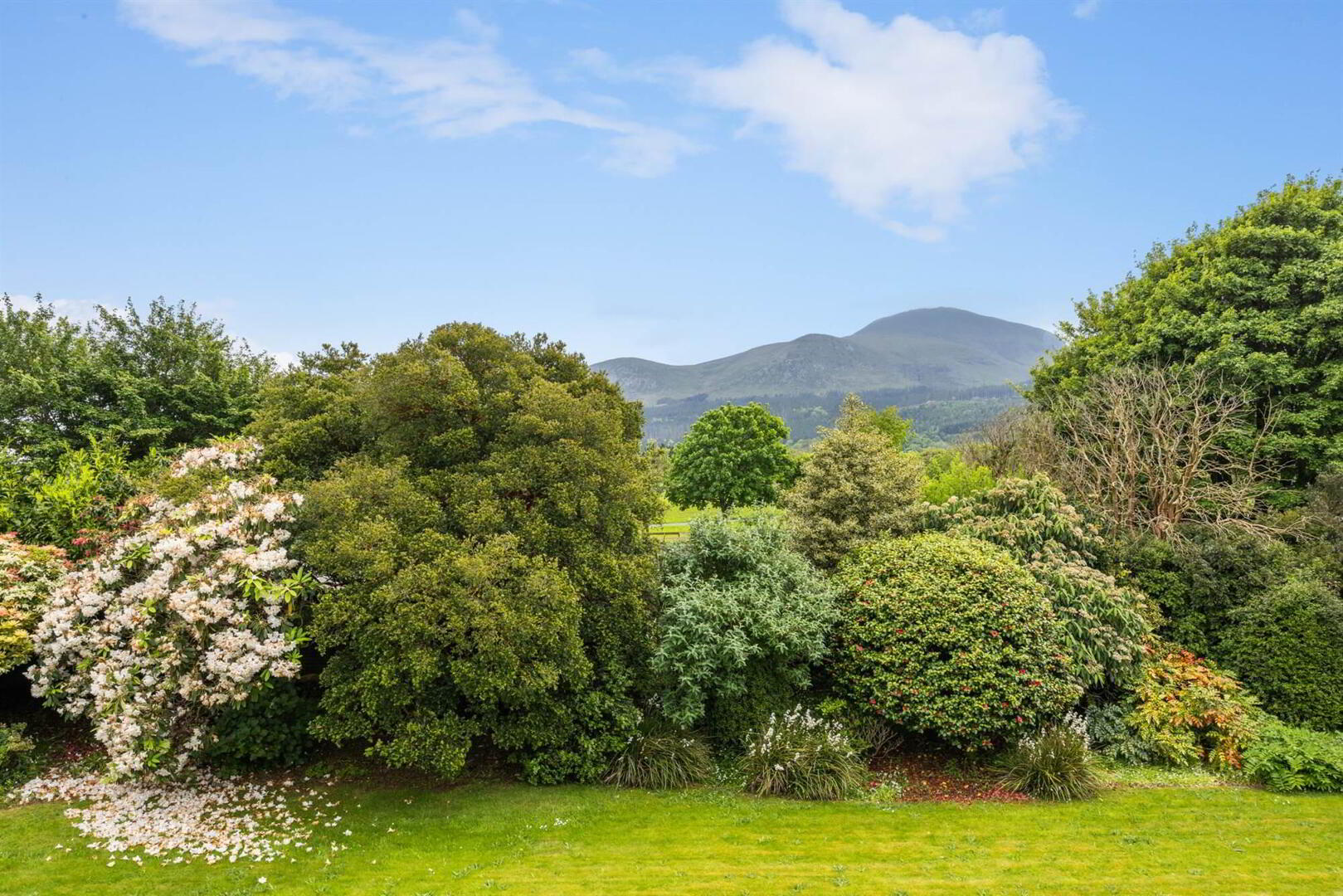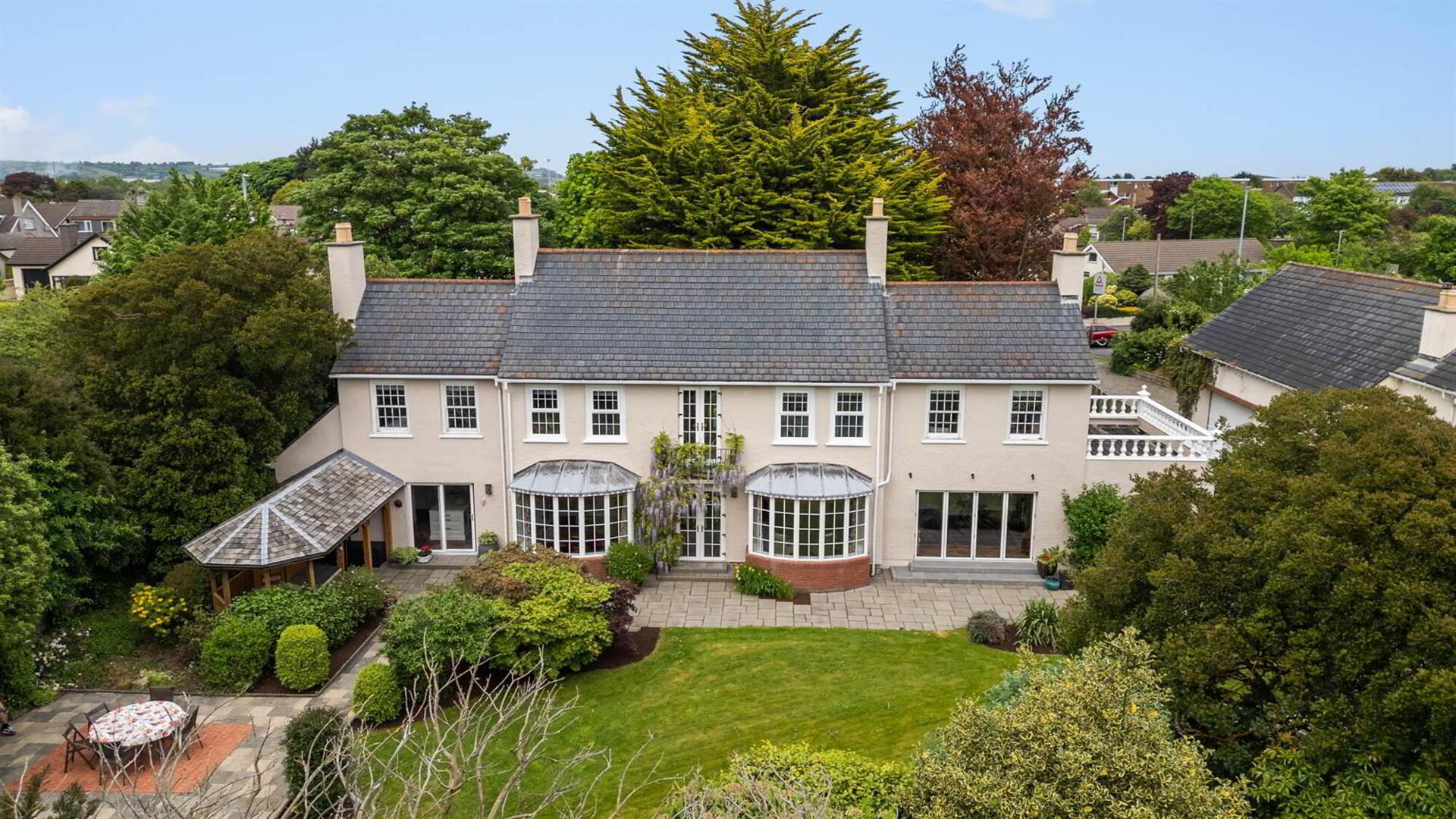


22 Bryansford Avenue,
Newcastle, BT33 0LG
4 Bed Detached House
Offers over £725,000
4 Bedrooms
3 Receptions
EPC Rating
Key Information
Status | For sale |
Price | Offers over £725,000 |
Style | Detached House |
Typical Mortgage | No results, try changing your mortgage criteria below |
Bedrooms | 4 |
Receptions | 3 |
Tenure | Not Provided |
EPC | |
Heating | Oil |
Broadband | Highest download speed: 900 Mbps Highest upload speed: 300 Mbps *³ |
Stamp Duty | |
Rates | £2,769.63 pa*¹ |

Features
- Magnificent, detached family home
- Breathtaking views of the Mourne mountains
- Beautifully presented accommodation extending to approximately 3000 square feet.
- Hardwood parquet flooring throughout living areas.
- Original Features
- Original features, cornicing and cornice roses throughout
- Bespoke handmade solid wood kitchen by Fernhill Kitchens
- Utility/boot room
- Superbly connected kitchen/living/dining rooms
- Family room with ornate mahogany ceiling and bifold doors to garden
- Large office/study (or additional living space)
- Downstairs wc
- Spacious landing with original staircase/balustrade and sitting/study area.
- Four double bedrooms
- Master bedroom with ensuite jacuzzi bath and walk in shower.
- Family bathroom with separate bath and walk in shower.
- Walk in wardrobe with shelving and rails.
- Oil fired central heating with recently installed high-pressure system.
- Double glazing
- Large integral garage
- Outstanding gardens to front and rear in lawns and stocked with mature trees and shrubs.
- Several patio areas to rear, including covered area.
- Within 5-10 minutes walking distance of Newcastle's many amenities, including the beach/promenade, parks, cafes, restaurants, and the renowned Royal County Down golf course.
- Viewing by private appointment through agent.
The house is bathed in natural light. The open-plan layout seamlessly connects the living space to the dining room and kitchen, creating a perfect setting for entertaining guests or enjoying family meals. French and patio doors enable direct access to the south-facing rear garden which boasts numerous patios for outdoor dining. In addition, the property has a large family room which features an ornate ceiling and bifold doors to the garden and a separate study/office which could be used as an additional family space/den.
Upstairs, the property offers four double bedrooms, a family bathroom and walk-in wardrobe. The master bedroom has a large en-suite bathroom, which features a jacuzzi bath and separate walk-in shower. Two of the bedrooms have built-in wardrobes and there is an additional walk-in wardrobe with access to the large roofspace.
Set in the heart of Newcastle, the property offers easy access to all of the town’s amenities, including the beach/promenade, parks, cafes, restaurants and the renowned Royal County Down golf course. Murlough beach and nature reserve, Tollymore and Castlewellan forest parks are a 5-10 minute drive away.
Ground Floor
- ENTRANCE HALL:
- Hardwood Door to Entrance Porch, tiled floor, inner door to Entrance Hall, parquet flooring, part panelled walls, cornicing, double height ceiling
- HOME OFFICE/STUDY:
- 3.78m x 2.74m (12' 5" x 9' 0")
Parquet flooring - DRAWING ROOM:
- 5.18m x 4.85m (17' 0" x 15' 11")
Attractive Feature Fireplace with open fire, parquet flooring, bifold doors to rear, ornate solid wood ceiling - LIVING ROOM:
- 6.55m x 5.18m (21' 6" x 17' 0")
Stanley multi fuel burning stove, granite hearth, double doors to garden, open to – - DINING ROOM:
- 5.18m x 3.05m (17' 0" x 10' 0")
Double doors to - KITCHEN:
- 4.37m x 3.84m (14' 4" x 12' 7")
High and Low Level units, Central Island unit, granite worktops, Smeg Range Cooker,NEFF integrated fridge, dishwasher, microwave, sliding doors to rear garden - ENTRANCE HALL:
- Hardwood Door to Entrance Porch, tiled floor, inner door to Entrance Hall, parquet flooring, part panelled walls, cornicing, double height ceiling
- CLOAKROOM:
- Low flush WC, wash hand basin
First Floor
- MASTER BEDROOM (1):
- 5.05m x 4.42m (16' 7" x 14' 6")
- BATHROOM:
- White suite, panelled jacuzzi bath, mixer taps, telephone hand shower, separate shower enclosure, low flush WC, pedestal wash hand basin
- BEDROOM (2):
- 4.37m x 4.11m (14' 4" x 13' 6")
- BEDROOM (3):
- 3.71m x 3.1m (12' 2" x 10' 2")
Fitted wardrobe - BEDROOM (4):
- 3.94m x 2.64m (12' 11" x 8' 8")
Fitted wardrobes, doors to Juliette balcony - BATHROOM:
- White suite, panelled bath, mixer taps, telephone hand shower, separate shower enclosure, low flush WC, pedestal wash hand basin, linen cupboard
- LANDING:
- Walk in wardrobe
- ATTACHED GARAGE
- 5.08m x 3.35m (16' 8" x 11' 0")
Outside
- Generous site with gardens to front and rear in lawns, patio, covered decking area, garden store boiler house and generous parking
Directions
.





