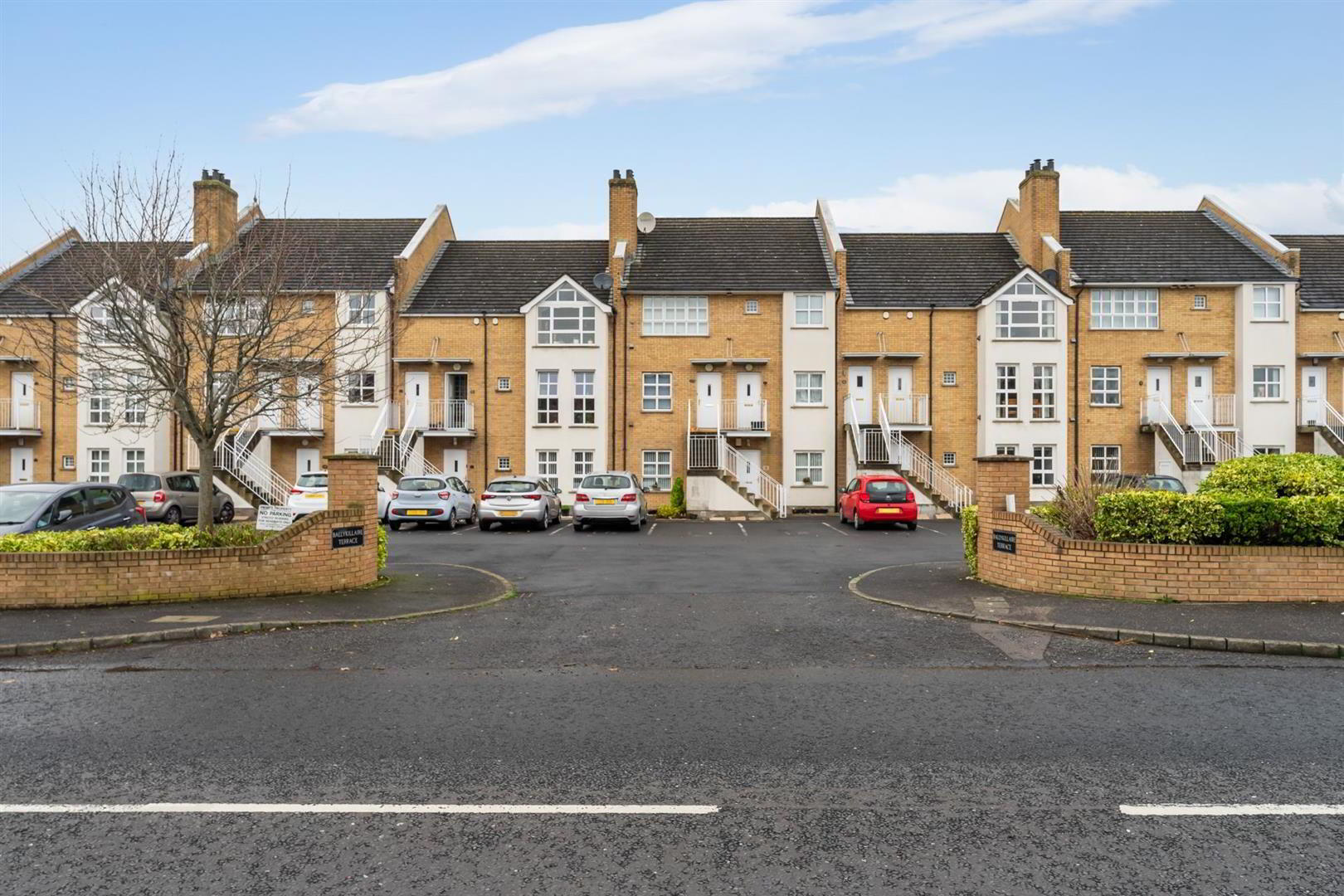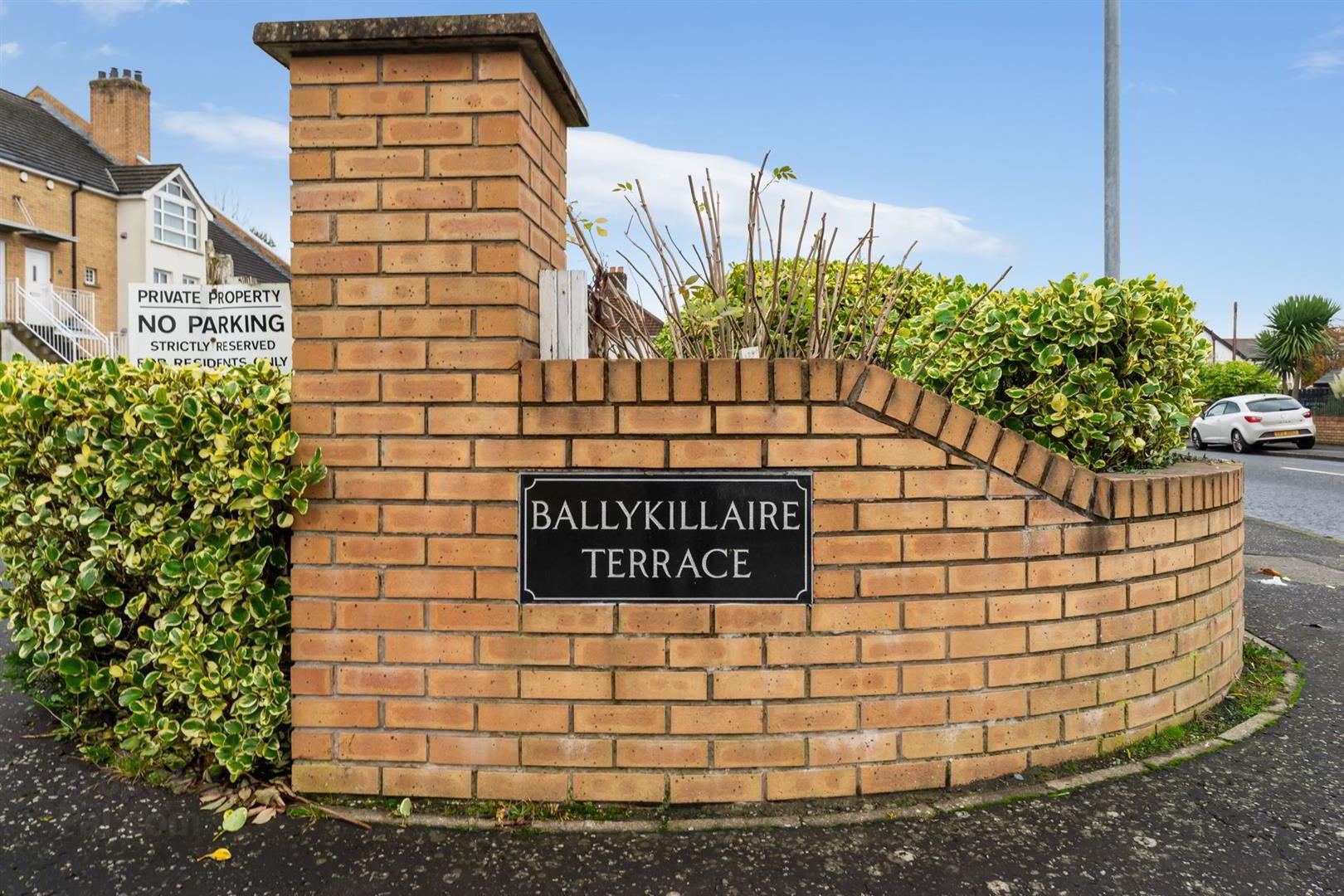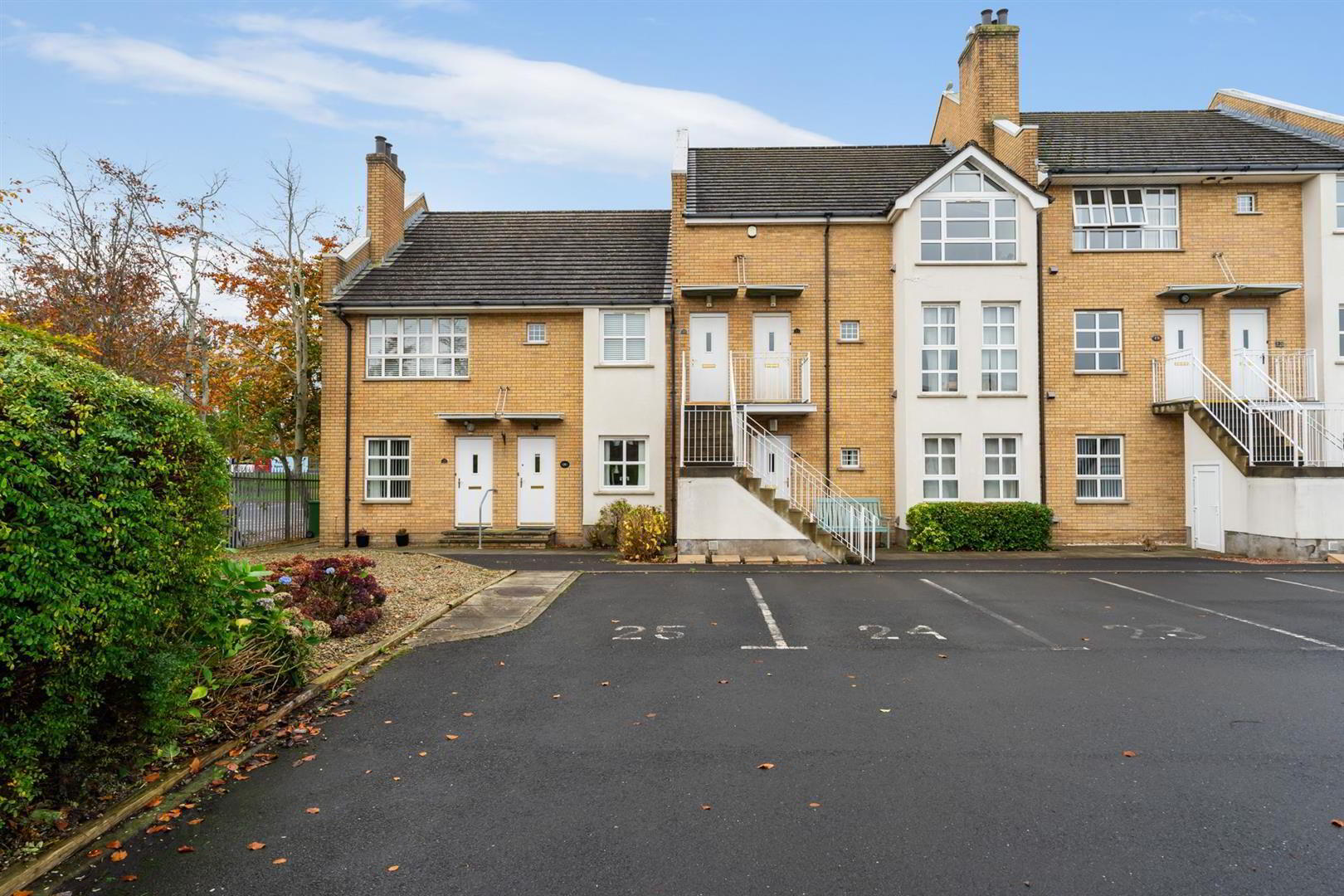


22 Ballykillaire Terrace,
Bangor, BT19 1GS
2 Bed Apartment
Sale agreed
2 Bedrooms
2 Bathrooms
1 Reception
Property Overview
Status
Sale Agreed
Style
Apartment
Bedrooms
2
Bathrooms
2
Receptions
1
Property Features
Tenure
Not Provided
Energy Rating
Broadband
*³
Property Financials
Price
Last listed at Offers Over £125,000
Rates
£913.70 pa*¹
Property Engagement
Views Last 7 Days
162
Views Last 30 Days
554
Views All Time
4,171

Features
- Top Floor Apartment
- 2 Bedrooms (Ensuite)
- uPVC Double Glazing
- Phoenix Gas Heating System
- Maple Kitchen
- White Bathroom Suite
- Low Outgomings
- Handy Location
- No Onward Chain
Built approximately twenty six years ago these attractively designed apartments combine the perfect balance of modern comforts and convenience and so it is with this particular sale, which is presented in a "ready to move into" condition. For either couples, without a family or first time single buyers the apartment represents a excellent opportunity to acquire a modern design of property right on the door step of most of Bangor's recreational, retail and social amenities. With secured car parking available and the benefits of a rear communal garden, together with the above attractions makes this a "have to view" property.
- ACCOMMODATION
- Entrance door into ...
- ENTRANCE HALL
- Built-in storage cupboard.
- LOUNGE 6.60m x 4.34m widening to 5.18m into bay (21'8" x
- Open fireplace with gas fire and slate hearth. Laminated wood floor. 8 Downlights. TV point. Telephone point. Open plan to ...
- KITCHEN 3.91m x 1.98m (12'10" x 6'6")
- Range of maple high and low level cupboards and drawers with roll edge work surfaces. Built-in Fagor 4 ring gas hob and oven under with built-in microwave. 11/2 tub single drainer stainless steel sink unit with mixer taps. Extractor canopy with integrated fan and light. Integrated fridge/freezer and washer/dryer. 3 Downlights.
- BEDROOM 1 3.91m x 3.12m (12'10" x 10'3")
- ENSUITE
- Comprising: Tiled shower cubicle with Mira Sport electric shower. Pedestal wash hand basin with mixer taps. W.C. Built-in extractor fan.
- BEDROOM 2 3.76m x 2.59m (12'4" x 8'6")
- BATHROOM
- White suite comprising: Panelled bath with mixer tap and telephone shower attachment. Pedestal wash hand basin with mixer taps. W.C. Part tiled walls. Built-in extractor fan.
- OUTSIDE
- Communal gardens in lawn. Allocated car parking space. Management fee approx £480.00 per annum. Ground rent £200.00 per annum




