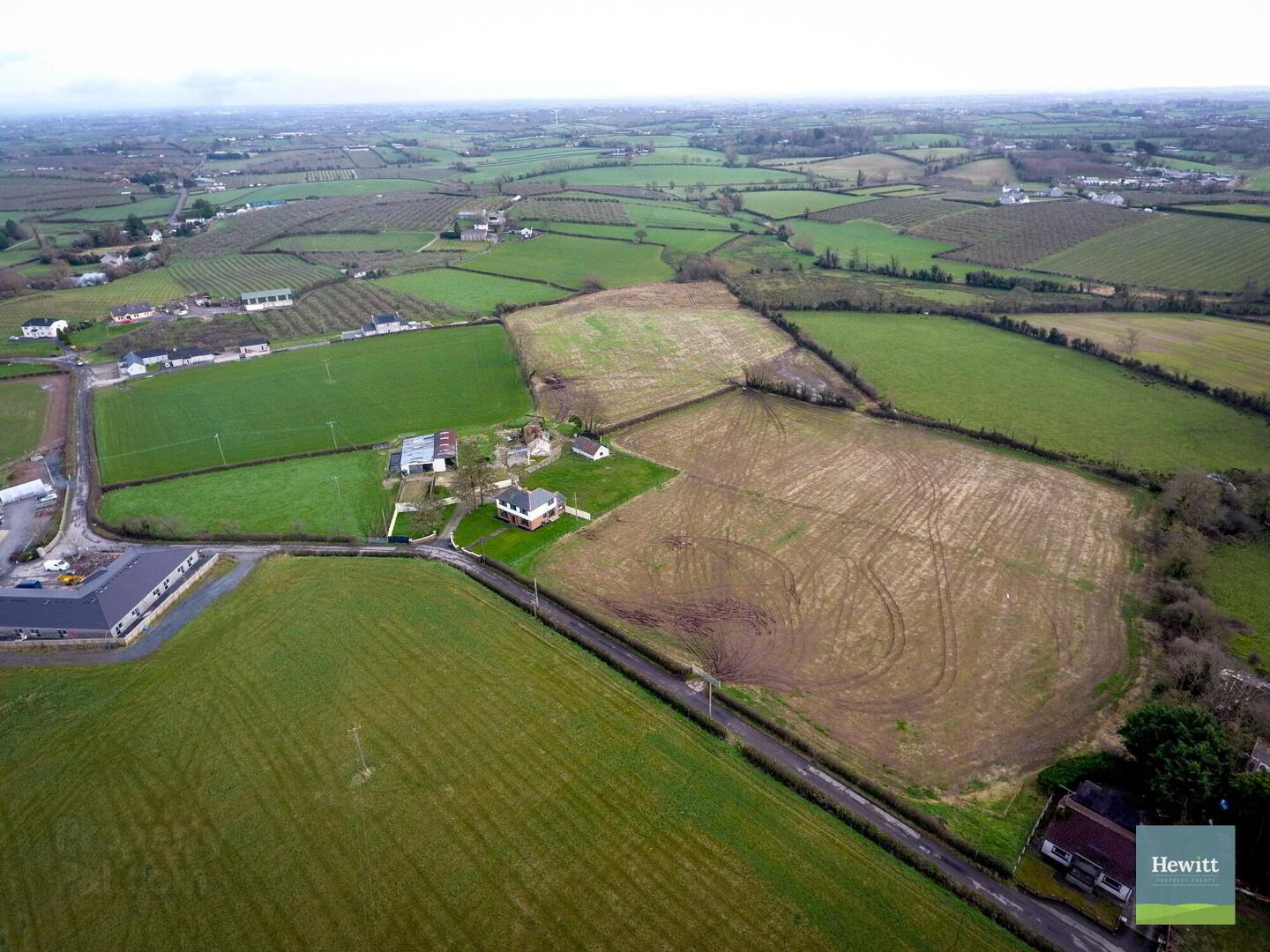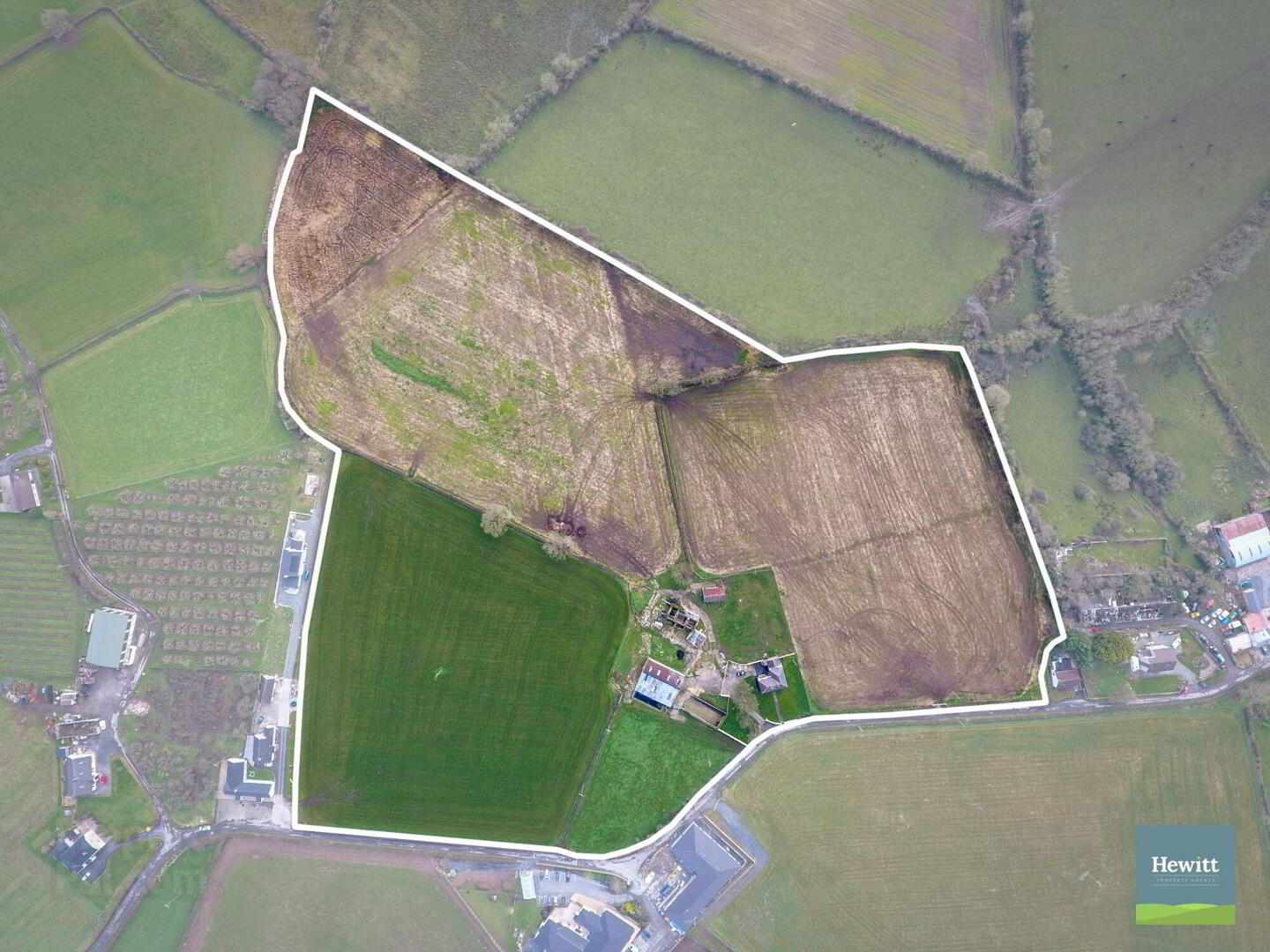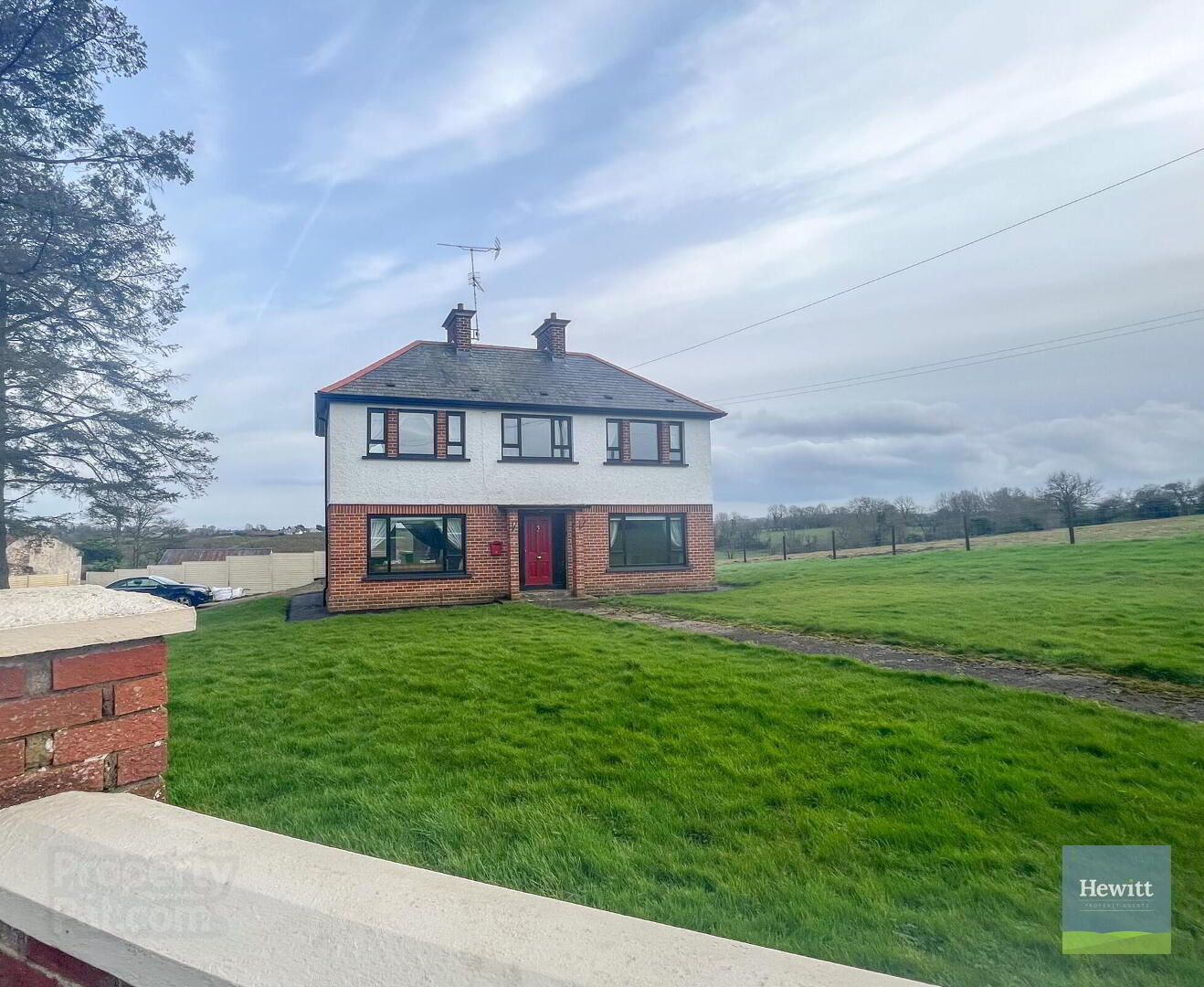


22 Ballyhagan Road,
Loughgall, BT61 8PX
4 Bed Detached House
Sale agreed
4 Bedrooms
3 Receptions
Property Overview
Status
Sale Agreed
Style
Detached House
Bedrooms
4
Receptions
3
Property Features
Tenure
Not Provided
Energy Rating
Heating
Oil
Broadband
*³
Property Financials
Price
Last listed at Price Not Provided
Rates
£1,617.44 pa*¹
Property Engagement
Views Last 7 Days
2,614
Views Last 30 Days
4,446
Views All Time
6,734

This most attractive rural property includes a recently renovated farmhouse, approx. 19.5 acres of prime farmland, and a range of out offices. The land has extensive road frontage onto the Ballyhagan Road and is very well fenced. This property has a most delightful setting with 360-degree views of the countryside. On a clear day this home enjoys views of the Mourne Mountains to the rear and Loughgall Country Park to the front. The property’s positioning and aspect means it is flooded with light from sunrise to sunset, optimised by the large windows and French doors all of which are triple glazed.
The farmhouse has recently had a large-scale structural renovation including being re-wired, re-plumbed, re-roofed, new oil-fired central heating (OFCH) installed and cavity wall insulation, it also has wired smoke alarms throughout. Internally, many of the beautiful original features have been lovingly restored, such as the solid wood parquet flooring, original coving and ceiling roses. A tasteful redecoration program, featuring premium Farrow & Ball paint, has added sophistication and warmth to the living spaces. The property boasts a spacious kitchen-living-dining room, formal reception room, formal dining room, utility room and WC, four first floor bedrooms and large family bathroom. The property sits on circa. 20.3 acres in total, with the land being adjacent to the dwelling and outbuildings.
22 Ballyhagan Road is in close proximity to Loughgall (approx. 2.5 miles), Portadown (approx. 5 miles), and Armagh (approx. 7 miles).
Contact Hewitt Property Agents for maps & more information.
Internal Accommodation
Entrance Hall (approx. 3.71m x 2.73m)
Original parquet flooring.
Kitchen-Living-Dining Room (approx. 5.00m x 3.12m)
Tiled. Range of fitted high and low units. Electric cooker. Dining area. Back door accessing patio to the rear.
Kitchen living room (approx. 4.98m x 3.17m)
Tiled.
Utility (approx. 4.04m x 1.22m)
Tiled. Plumbed for washing machine.
WC (approx. 1.05m x 1.75m)
Tiled. WC and wash hand basin.
Formal Dining Room (approx. 3.42m x 3.72m)
Original parquet flooring. Original fireplace with open fire.
Formal Reception Room (approx. 4.83m x 3.88m)
Original parquet flooring. Original fireplace with open fire. French doors to rear.
Landing area (approx. 2.21m x 2.72m)
Carpeted.
Bedroom (approx. 5.00m x 3.40m)
Laminate flooring.
Bedroom (approx. 3.90m x 3.89m)
Laminate flooring.
Bedroom (approx. 4.34m x 2.28m)
Laminate flooring.
Bedroom (approx. 2.71m x 2.50m)
Laminate flooring.
Family bathroom (approx. 3.23m x 2.44m)
Tiled. Large waterfall shower. Free standing bath. WC and wash hand basin.
Back Porch (1.19m x 1.44m)
Tiled.
This stunning family home is approached by a spacious driveway and lawn area to the front. The dwelling is surrounded by stunning rural views. Additional to the garden area this property comes with circa 19.5 acres of farmland and range of out offices.
This property is sold as seen. These details do not constitute any part of an offer or contract. None of the statements contained in the description are to be relied on a statement or representations of fact and any intending purchaser must satisfy themselves by inspection or otherwise as to their correctness. All dimensions are approximate and are taken at the widest points. All maps & plans included are for illustration purposes only.
- Entrance Hall
- 3.71m x 2.73m (12' 2" x 8' 11")
- Kitchen-Living-Dining Room
- 5m x 3.12m (16' 5" x 10' 3")
- Kitchen Living Room
- 4.98m x 3.17m (16' 4" x 10' 5")
- Utility
- 4.04m x 1.22m (13' 3" x 4' 0")
- WC
- 1.05m x 1.75m (3' 5" x 5' 9")
- Formal Dining Room
- 3.42m x 3.72m (11' 3" x 12' 2")
- Formal Reception Room
- 4.83m x 3.88m (15' 10" x 12' 9")
- Landing Area
- 2.21m x 2.72m (7' 3" x 8' 11")
- Bedroom
- 5m x 3.4m (16' 5" x 11' 2")
- Bedroom
- 3.9m x 3.89m (12' 10" x 12' 9")
- Bedroom
- 4.34m x 2.28m (14' 3" x 7' 6")
- Family Bathroom
- 3.23m x 2.44m (10' 7" x 8' 0")
- Back Porch
- 1.19m x 1.44m (3' 11" x 4' 9")

Click here to view the video




