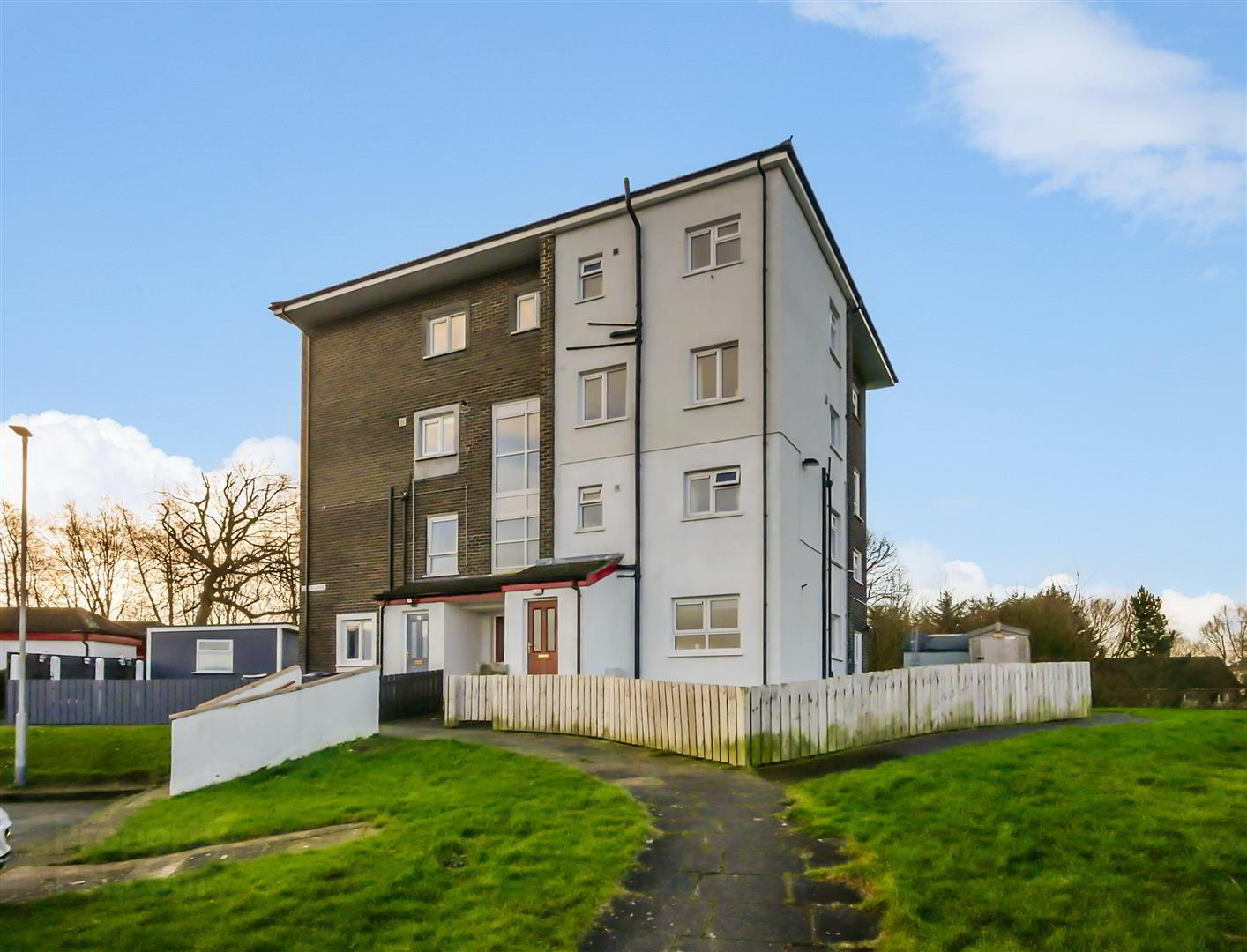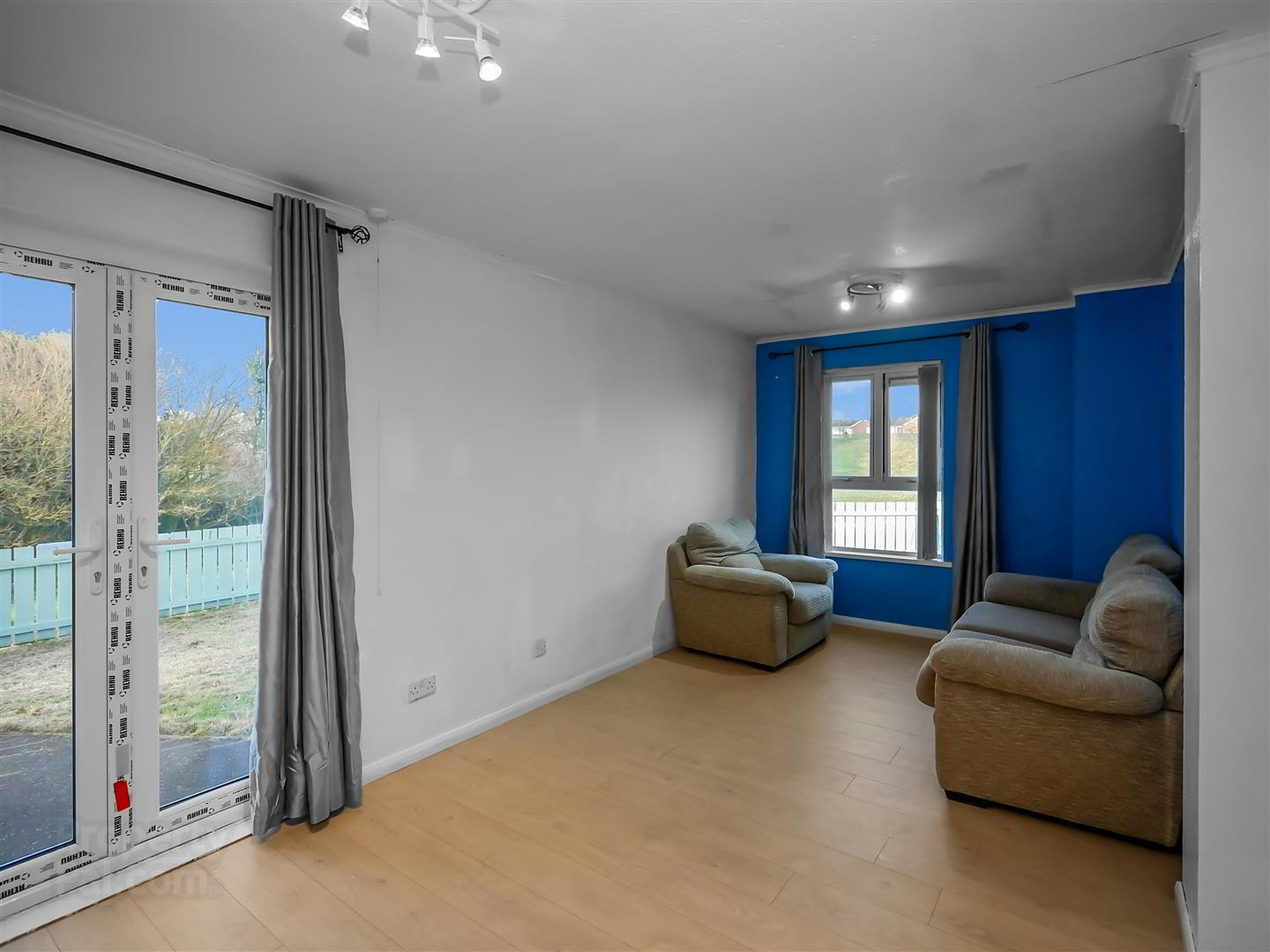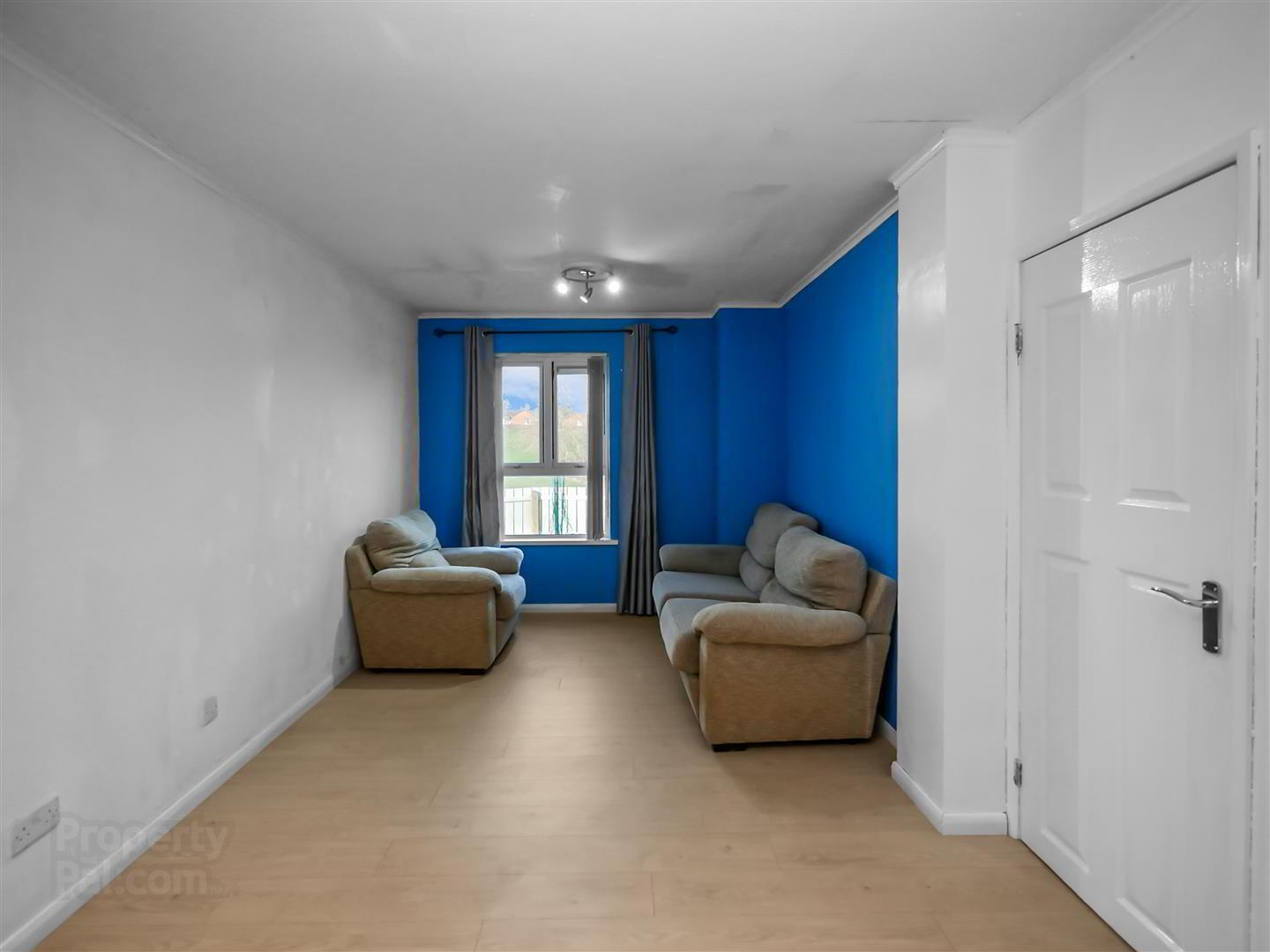


21c South Crescent,
Belvoir Park, Belfast, BT8 7EH
2 Bed Duplex Apartment
Asking Price £97,500
2 Bedrooms
1 Bathroom
1 Reception
Property Overview
Status
For Sale
Style
Duplex Apartment
Bedrooms
2
Bathrooms
1
Receptions
1
Property Features
Tenure
Leasehold
Energy Rating
Property Financials
Price
Asking Price £97,500
Stamp Duty
Rates
Not Provided*¹
Typical Mortgage
Property Engagement
Views All Time
741

Features
- Ground Floor Maisonette
- Two Double Bedrooms
- Spacious Lounge / Dining Room
- Modern Fitted Kitchen
- White Bathroom Suite
- Gas Fired Central Heating
- UPVC Double Glazing
- Quiet Cul-de-Sac setting
- Excellent Location close to Schools, Shops, Parks and Transport links
- Perfect for First Time Purchase or Investment
Comprising of two good sized bedrooms, a spacious lounge open to dining area, a brand new fitted kitchen and white bathroom suite on the first floor, this property also benefits from gas fired central heating, upvc double glazing and a good sized corner garden overlooking open green areas to the rear.
Set close to many amenities, including an excellent selection of shops, schools, parks and bus routes, 21c South Crescent would make an excellent start upon the property ladder for the first time buyer or investor.
- Communal Entrance Hall
- Glazed composite front door opens onto communal hallway with stair access to upper levels
- Entrance Hall 2.92m x 1.92m (9'6" x 6'3")
- Hardwood front door opens onto entrance hall. Access to under stair storage.
- Lounge / Dining Room 5.77m x 2.98m (18'11" x 9'9")
- (at widest points) Open plan lounge / dining room with laminate flooring and glazed upvc patio doors which opens onto enclosed rear garden.
- Modern Fitted Kitchen 2.62m x 1.92m (8'7" x 6'3")
- Modern fitted kitchen with a selection of upper and lower level units complete with formica worktops, stainless steel sink with drainer, electric over with ceramic hob and stainless steel overhead extractor fan. Plumbed for washing machine. White metro tiled walls.
- First Floor
- Bedroom 1 4.08m x 2.72m (13'4" x 8'11")
- Spacious double bedroom with laminate flooring, build-in storage and recessed spotlights.
- Bedroom 2 2.98m x 2.87m (9'9" x 9'4")
- Double bedroom with laminate flooring and recessed spotlights. Access to gas boiler.
- White Bathroom Suite 1.91m x 1.72m (6'3" x 5'7")
- White bathroom suite comprising of panelled bath with overhanging shower attachment, pedestal wash hand basin and low flush w.c. Tiled walls and flooring.
- Enclosed Rear Garden
- Enclosed rear garden with laid lawn, bordered by timber fencing and overlooking open green areas to the side of the property.
- Management Notes
- The property is management by the NI housing executive and the service charge costs are £34.28 per month (£411 per year; ground rent and building insurance included).
The property is leasehold and has 95 years remaining on the lease.
Rates for the property are approx £450 per annum.




