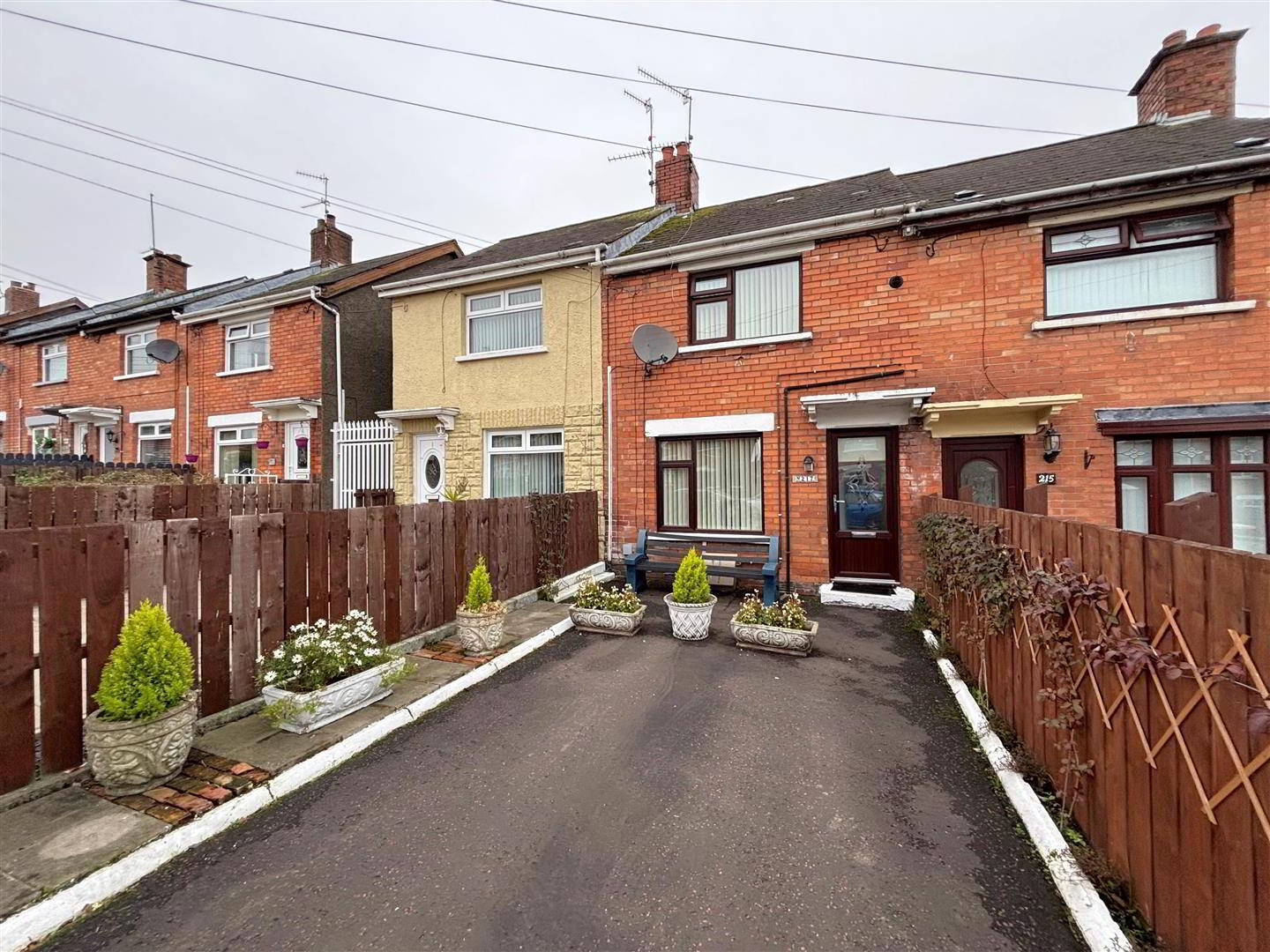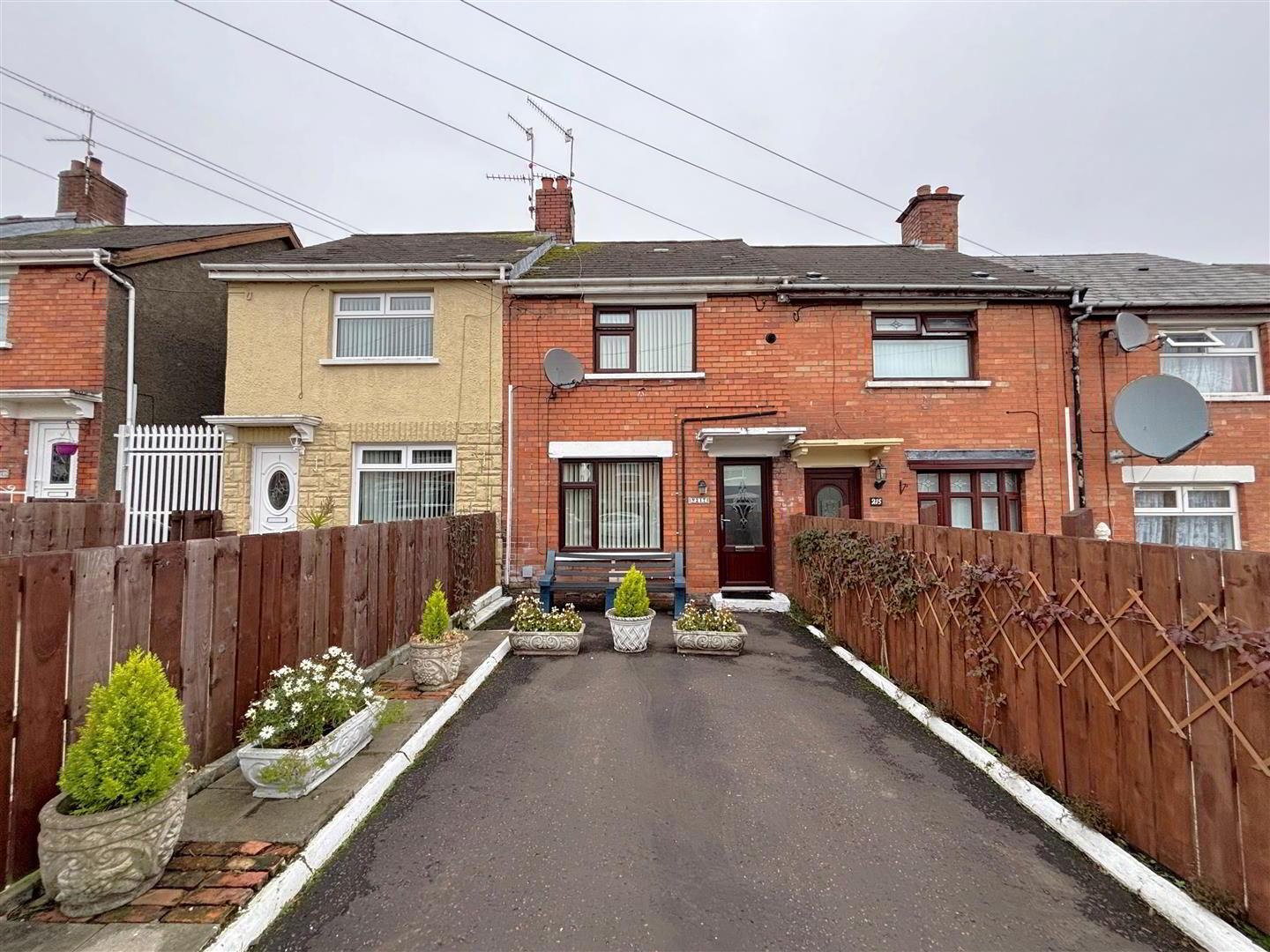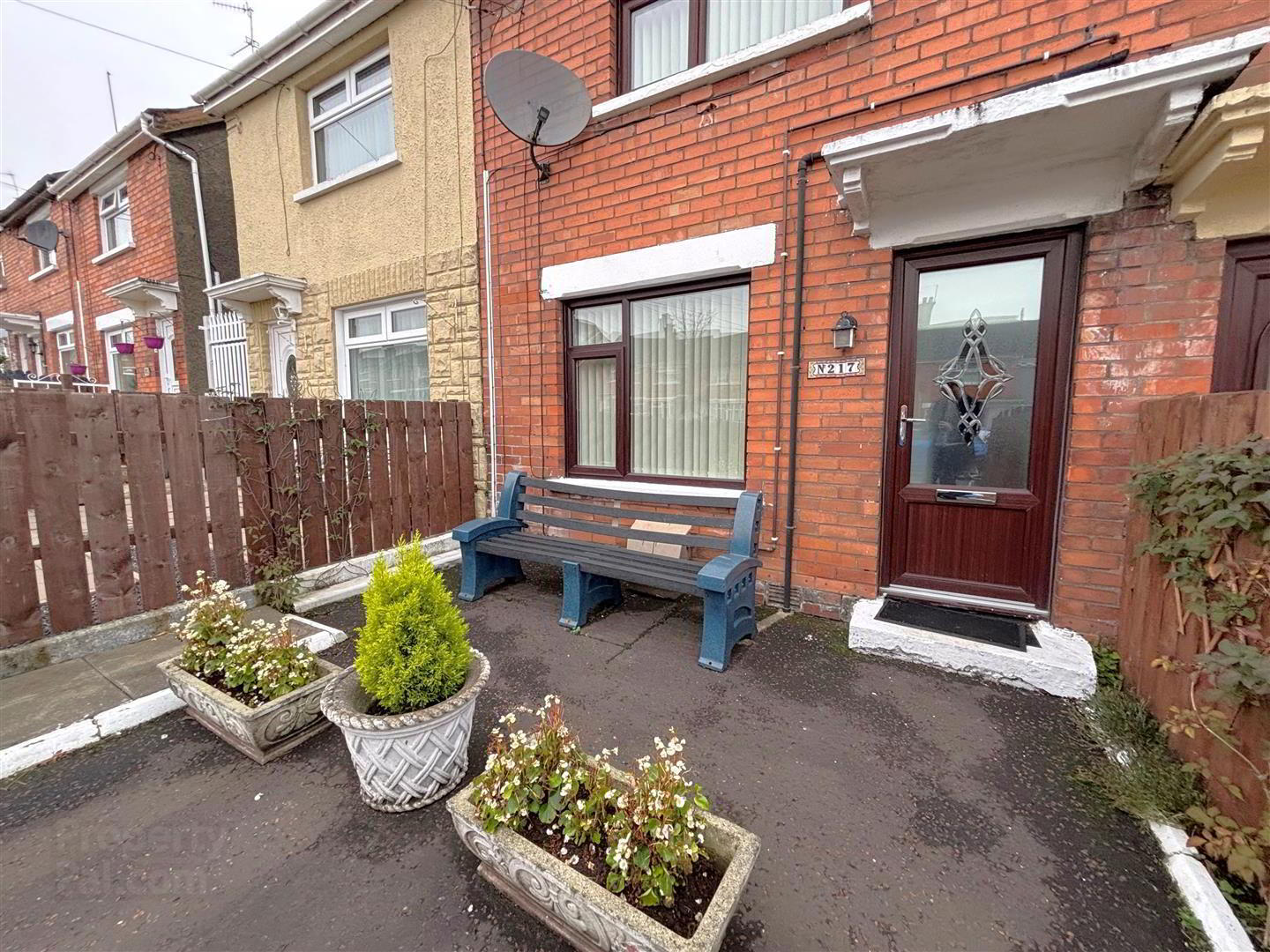


217 Alliance Avenue,
Belfast, BT14 7NU
2 Bed End-terrace House
Offers Over £99,950
2 Bedrooms
1 Bathroom
1 Reception
Property Overview
Status
For Sale
Style
End-terrace House
Bedrooms
2
Bathrooms
1
Receptions
1
Property Features
Tenure
Freehold
Energy Rating
Broadband
*³
Property Financials
Price
Offers Over £99,950
Stamp Duty
Rates
£614.12 pa*¹
Typical Mortgage

Features
- Immaculate Townhouse
- 2 Bedrooms, Through Lounge
- Contemporary Fitted Kitchen
- Fully Tiled White Bathroom Suite
- Upvc Double Glazed Windows, Pvc Facia And Eaves
- Gas Fired Central Heating
- Driveway Parking
- Private Hard Landscaped Gardens
- Sought After Ardoyne Location
This extensively refurbished townhouse offers immaculate accommodation and will have immediate appeal. The contemporary interior comprises 2 bedrooms, master bedroom with built-in mirrored robes, lounge with wooden flooring, contemporary fitted kitchen incorporating built-in under oven and ceramic hob and recently installed fully tiled white bathroom suite. The dwelling further offers recently installed gas fired central heating, Pvc fascia and eaves, rainwater goods, Upvc double glazed windows and exterior doors, extensive use of wood, wood laminate and ceramic floor coverings and has been presented to the highest possible standard throughout. Secure driveway parking and private hard landscaped gardens to the rear adds the finishing touches to this immaculate home ideally suited to the first time buyer, investor or young family alike - Early viewing is highly recommended.
- Entrance Porch
- Upvc double glazed entrance door.
- Lounge 3.80 x 3.38 (12'5" x 11'1")
- Wooden floor, double panelled radiator, built-in storage, understairs storage,
- Kitchen 3.98 x 3.14 (13'0" x 10'3")
- Stainless steel sink unit, extensive range of high and low level units, formica worktops, built-in under oven and ceramic hob, integrated extractor fan, fridge freezer space, plumbed for washing machine, partly tiled walls, double panelled radiator, ceramic tiled floor, pvc double glazed rear door.
- Landing
- Bathroom
- Modern fully tiled white suite comprising electric power shower, pedestal wash hand basin with vanity, low flush wc, panelled radiator, partially tiled walls, ceramic tiled floor, recessed lighting.
- Bedroom 1 2.91 x 1.89 (9'6" x 6'2")
- Wood laminate floor, panelled radiator.
- Bedroom 2 3.52 x 3.10 (11'6" x 10'2")
- Built-in mirrored robes, panelled radiator.
- Outisde
- Driveway parking. Hard landscaped rear in concrete patio, vertical panel fencing, outside tap.





