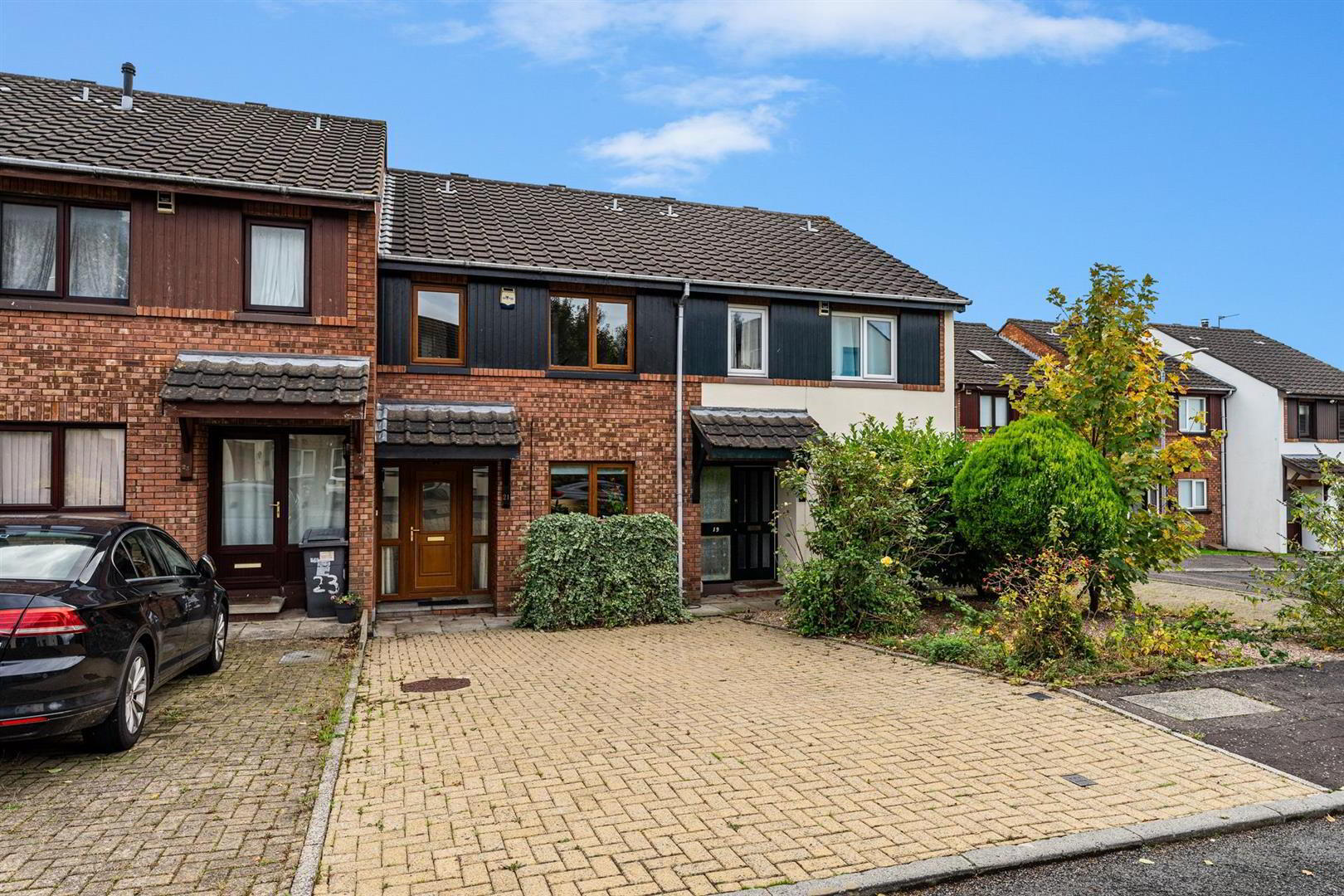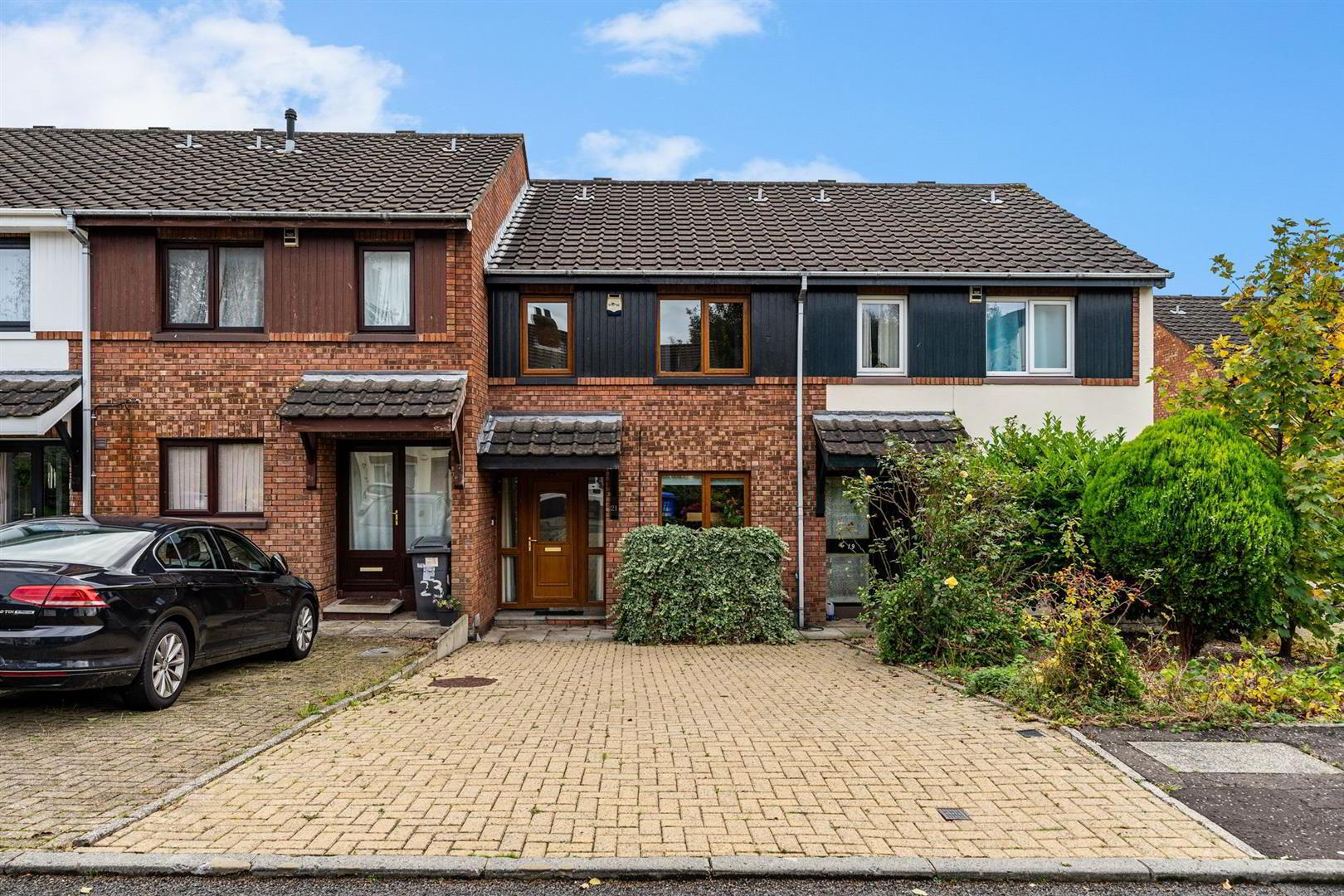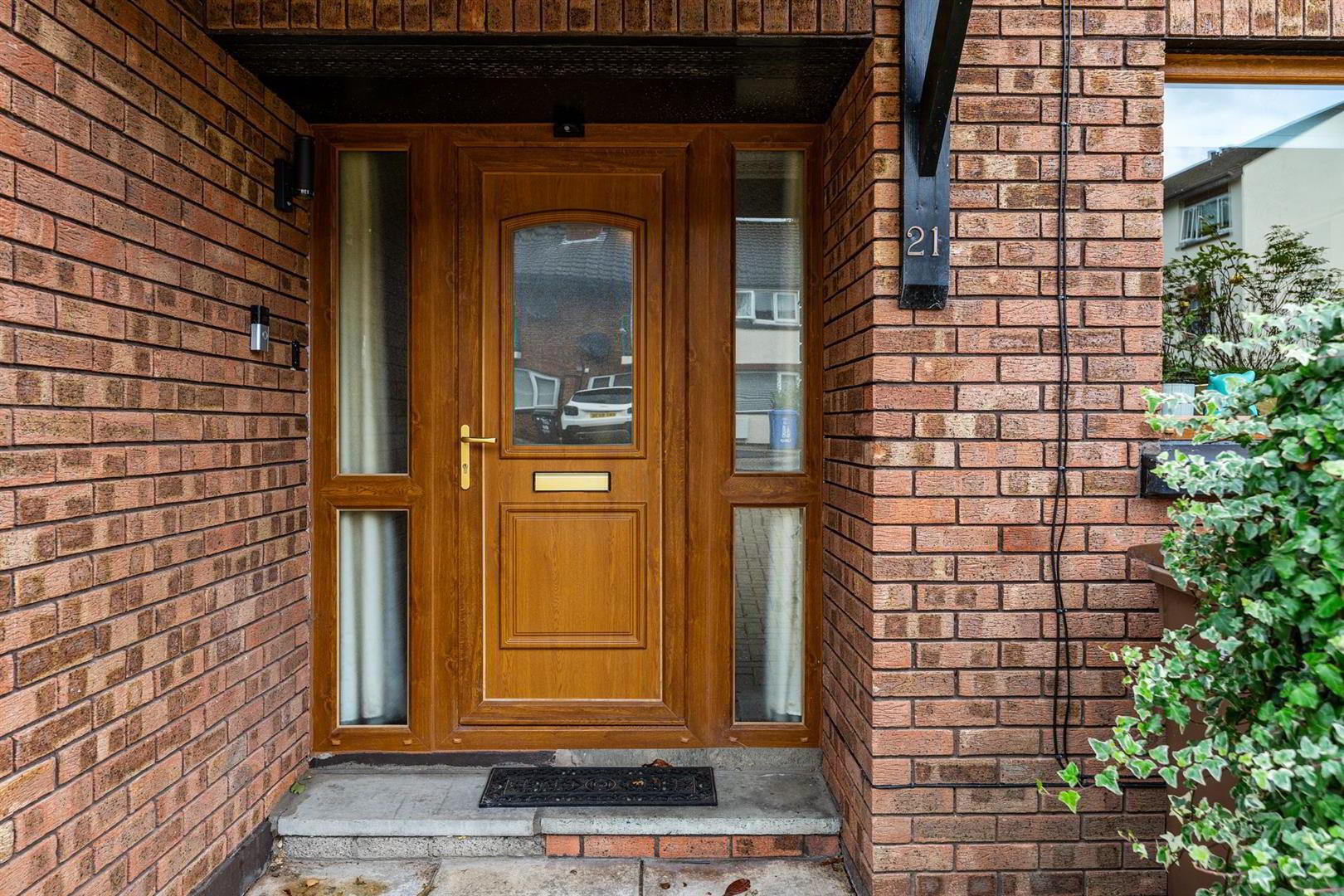


21 Upper Malone Park,
Belfast, BT9 6PP
3 Bed Terrace House
Sale agreed
3 Bedrooms
2 Bathrooms
1 Reception
Property Overview
Status
Sale Agreed
Style
Terrace House
Bedrooms
3
Bathrooms
2
Receptions
1
Property Features
Tenure
Leasehold
Energy Rating
Broadband
*³
Property Financials
Price
Last listed at Guide Price £190,000
Rates
£1,319.21 pa*¹
Property Engagement
Views Last 7 Days
49
Views Last 30 Days
585
Views All Time
13,446

Features
- Beautifully Presented Mid-Terrace Property
- Three Bedrooms ( master with ensuite )
- Modern Kitchen With a Range of Integrated Appliances
- Spacious Living Area
- Downstairs W.C And First Floor Bathroom Suite
- Oil Central Heating / Double Glazing
- Enclosed Patio To Rear
- Paved Driveway
- Ideal Location
- Early Viewing Is Advised
Excellent mid-terrace home boasting spacious modern accommodation in a much sought after residential area. Ideal accommodation for the young professional couple or family looking for easy to maintain living space convenient to some of the leading Schools Belfast has to offer. Comprising of three bedrooms ( master with ensuite ),modern fitted kitchen, spacious living room, ground floor w.c, and first floor bathroom suite. Further benefits include oil fired central heating, PVC double glazing and off street parking, view now to avoid disappointment.
- THE ACCOMMODATION COMPRISES
- ON THE GROUND FLOOR
- ENTRANCE HALL
- Covered entrance porch with double glazed front door.
- LIVING ROOM / DINING ROOM 3.95 x 2.83 (12'11" x 9'3")
- Open fire with tiled hearth. Laminate flooring
- KITCHEN 5.1 x 4.7 (16'8" x 15'5")
- Range of high and low level units, formica worksurfaces, concealed underlighting, integrated oven with 4 ring electric hob, single drainer stainless steel sink unit with mixer taps, plumbed for washing machine / dishwasher and tiled flooring. PVC doors leading to garden.
- DOWNSTARIS W.C
- White suite comprising low flush w.c, pedestal wash hand basin, part tiled walls and tiled floor.
- ON THE FIRST FLOOR
- Built in storage.
- BEDROOM ONE 4.7 x 3.7 (15'5" x 12'1")
- Laminate floor.
- ENSUITE
- White suite comprising shower cubicle, low flush w.c, wash hand basin, heated towel rail, extractor fan, fully tiled walls and tiled floor.
- BEDROOM TWO 2.7 x 2.7 (8'10" x 8'10")
- Laminate floor.
- BEDROOM THREE 2.0 x 1.9 (6'6" x 6'2")
- Laminate floor.
- BATHROOM 1.9 x 1.7 (6'2" x 5'6")
- White suite comprising panel bath with electric shower, low flush W.C. pedestal wash hand basin, fully tiled walls and tiled floor.
- OUTSIDE
- Enclosed patio to rear with paved driveway to front.




