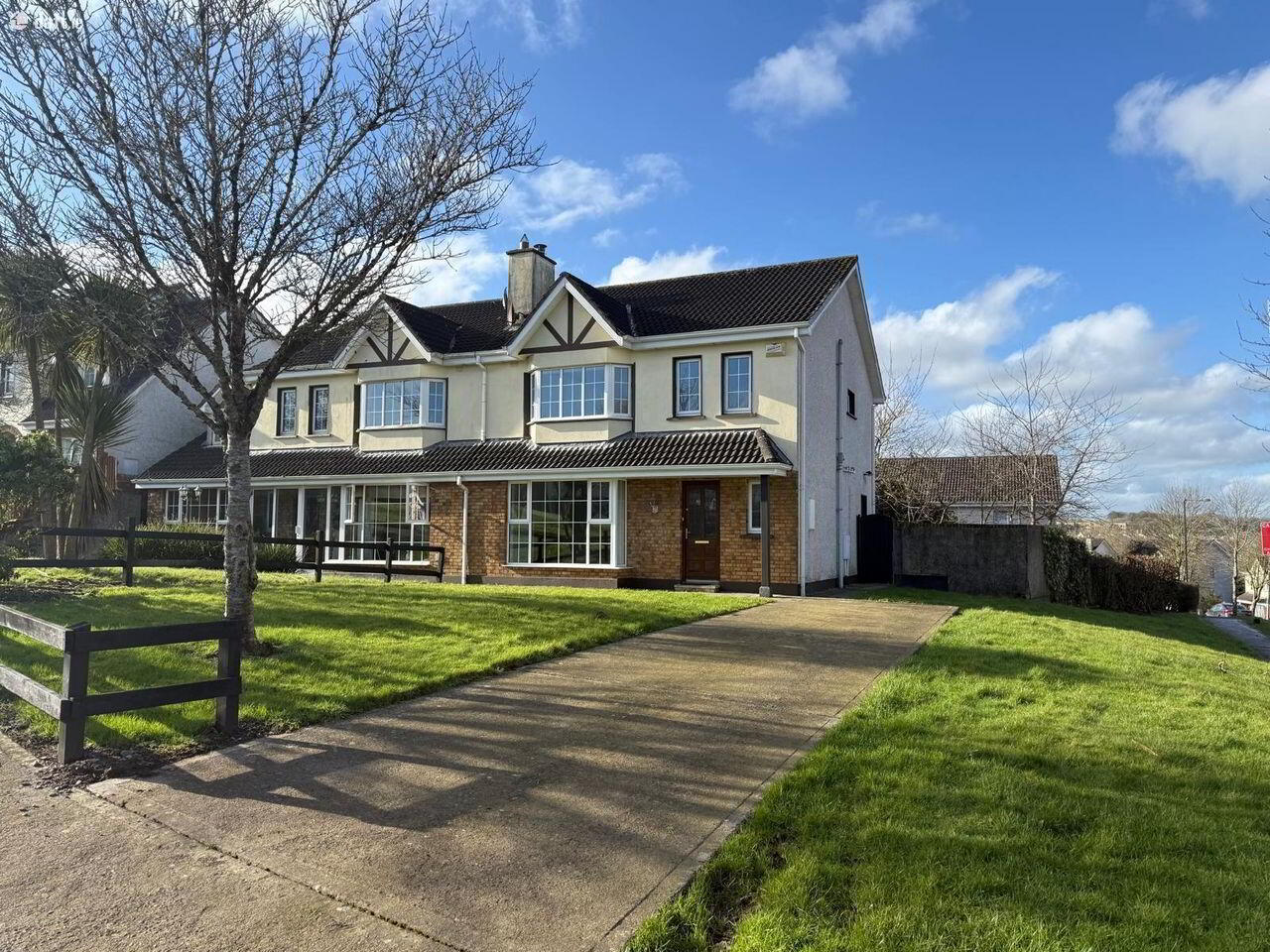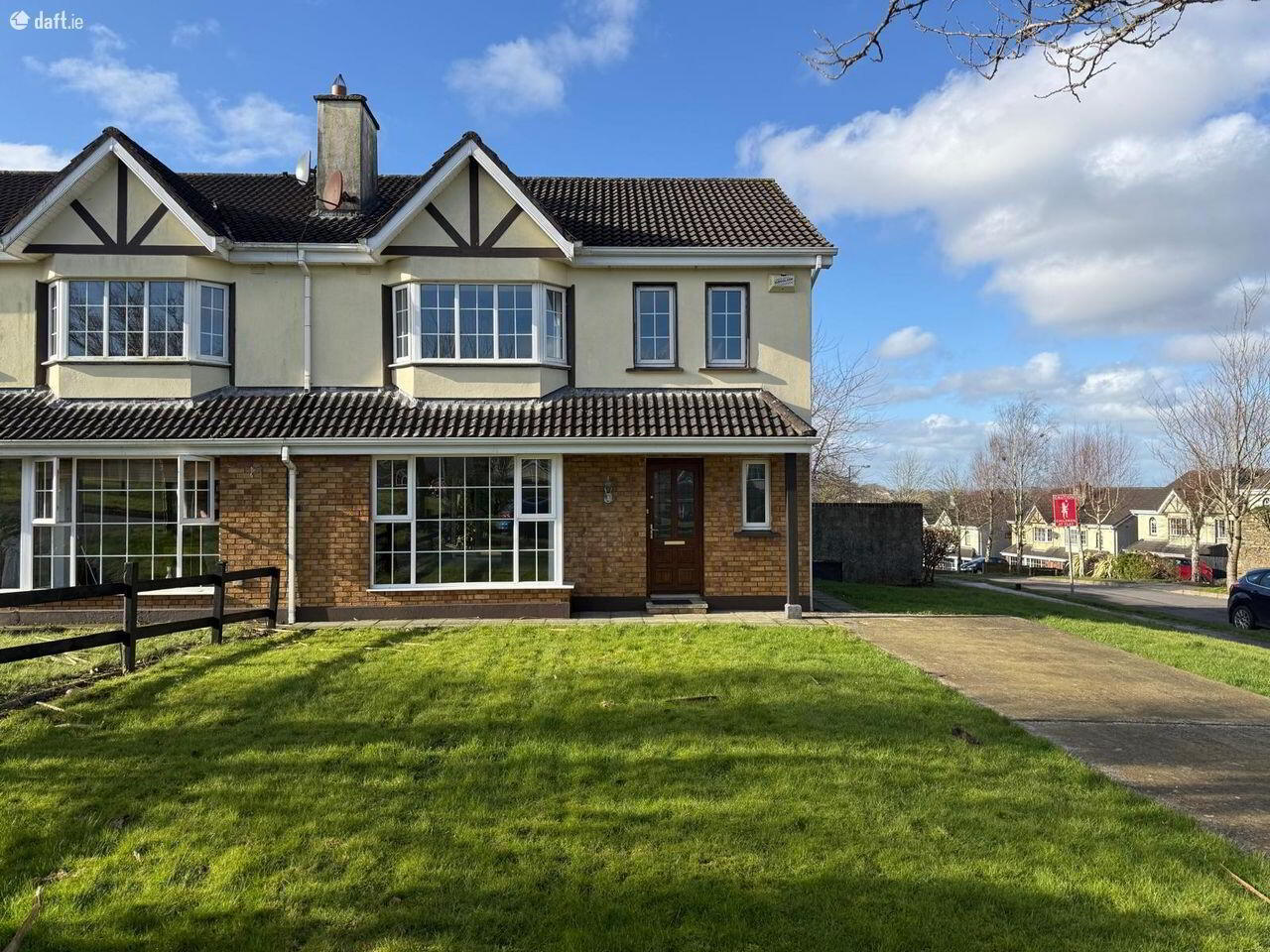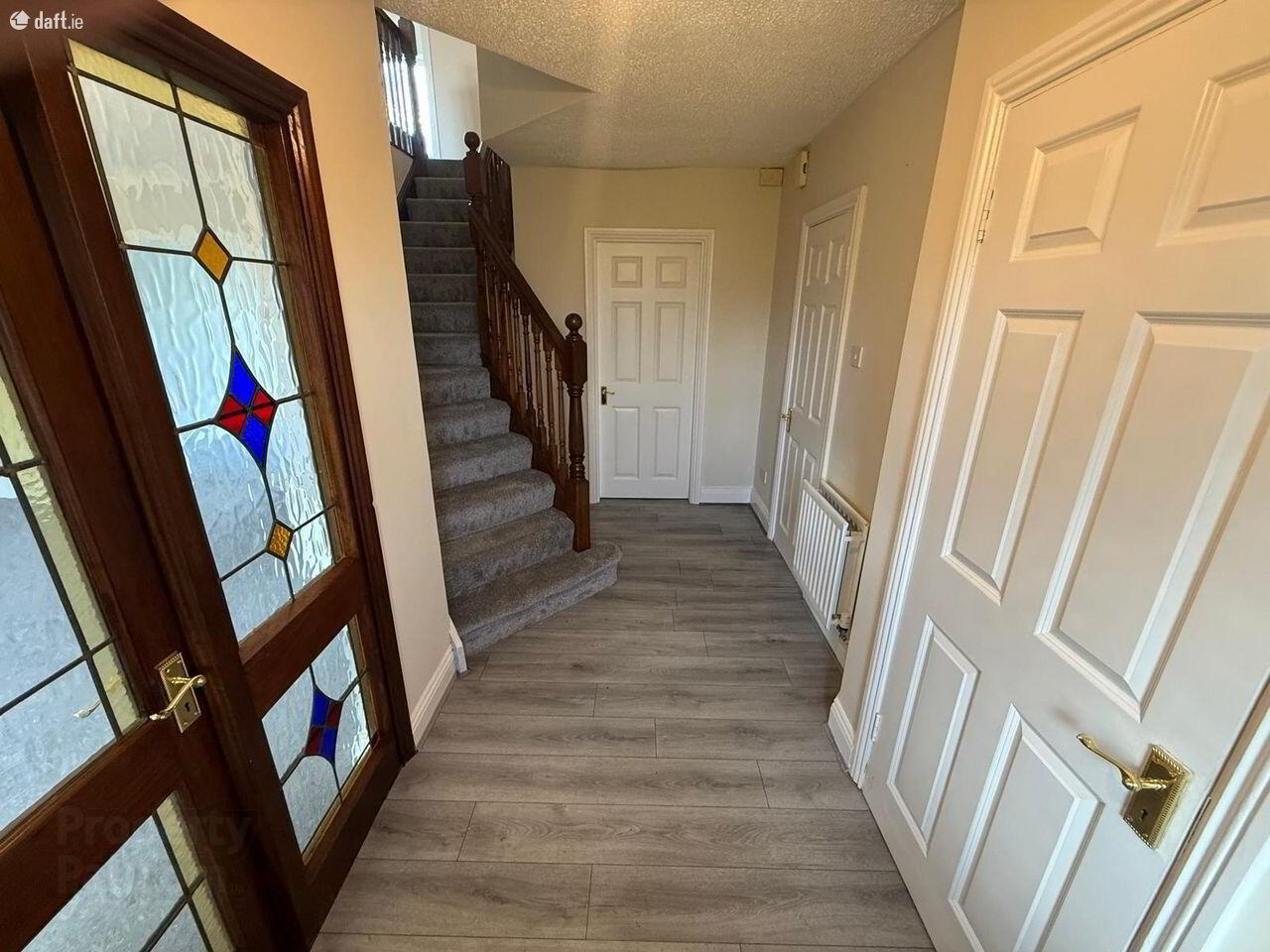


21 The Crescent,
Westgrove, Donnybrook
4 Bed Semi-detached House
Price €445,000
4 Bedrooms
3 Bathrooms
Property Overview
Status
For Sale
Style
Semi-detached House
Bedrooms
4
Bathrooms
3
Property Features
Size
120 sq m (1,291.7 sq ft)
Tenure
Not Provided
Energy Rating

Property Financials
Price
€445,000
Stamp Duty
€4,450*²
Property Engagement
Views Last 7 Days
24
Views Last 30 Days
117
Views All Time
211
 Jeremy Murphy & Associates are delighted to present this 4-bedroom semi-detached home, offering generous living space and expansive front and rear gardens. This property is perfectly suited for families, featuring ample off-street parking for multiple vehicles and four well-proportioned bedrooms. With its ideal blend of comfort, convenience, and space, this home is a fantastic opportunity for those seeking a welcoming and versatile living environment.
Jeremy Murphy & Associates are delighted to present this 4-bedroom semi-detached home, offering generous living space and expansive front and rear gardens. This property is perfectly suited for families, featuring ample off-street parking for multiple vehicles and four well-proportioned bedrooms. With its ideal blend of comfort, convenience, and space, this home is a fantastic opportunity for those seeking a welcoming and versatile living environment. Donnybrook, located in the highly sought-after suburb of Douglas, Cork, is a well-established and family-friendly area known for its excellent amenities and convenient access to the city. It boasts a selection of schools, shops, cafs, and recreational facilities, making it an ideal location for families and professionals alike. Residents enjoy easy access to Douglas Village, with its vibrant shopping centers and bustling atmosphere, while the area is also well-serviced by public transport and major road networks.
Viewing is Highly Advised to Fully Appieciate!
Accommodation consists of Entrance Hallway, Living Room, Kitchen, Dining Room, Cloakroom & WC. Upstairs there are Four Bedrooms, an Ensuite and a Family Bathroom.
FRONT OF PROPERTY
To the front of the property there is paved driveway that has off street parking for multiple cars. The front of the property is fully laid to lawn with a footpath that leads to the entrance.
ENTRANCE HALLWAY 4.05m x 1.90m
A solid timber door with frosted glass panelling that leads into the entrance hallway. The entrance hallway comprises of timber effect laminate flooring, one centre light, wired for an alarm and one radiator.
LIVING ROOM 4.23m x 5.22m
This bright and spacious living room has newly fitted carpet flooring, one centre light, one wall light, one radiator and one large window overlooking the front of the property. The living room also has a feature open fireplace with a stunning surround.
KITCHEN 3.69m x 4.28m
This kitchen can be accessed from the dining room or the entrance hallway. The kitchen benefits from tiled flooring, one window overlooking the rear garden, one radiator and one centre light. The kitchen also benefits from a range of fitted kitchen units with a contrasting countertop. The kitchen incorporates a sink with a draining board, space for a fridge freezer and an integrated dishwasher. There is an oven with a four-ring hob and an extractor fan located above. There is a solid timber door with frosted glass panelling that leads out to the rear of the property.
DINING 3.86m x 3.17m
The dining area can be accessed via double doors from the living area. The dining room comprises of newly fitted carpet flooring, one centre light, sliding glass doors which lead out to the rear garden and one radiator. The dining room can comfortably facilitate a dining table and six to eight chairs.
GUEST WC 1.93m x 0.88m
There is timber effect Lino flooring, one wash hand basin and a wc. The guest wc also incorporates one window overlooking the front of the property, one centre light and one radiator.
UTILIY SPACE/CLOAKROOM 0.71m x 1.65m
There is timber effect laminate flooring, one centre light, plumbing for a washing machine and space for a dryer.
STAIRS & LANDING 2.98m x 2.90m
The stairs and landing are fully carpeted, there is one centre light along with access to the hot press via the landing.
MASTER BEDROOM 4.17m x 3.28m
This double bedroom features newly fitted carpet flooring, one centre light, one wall light, one radiator and one large bay window overlooking the front of the property. This bedroom also features integrated wardrobe units.
ENSUITE 1.44m x 1.83m
There is timber effect Lino flooring, one electric Mira Elite shower, one wash hand basin and a wc. The ensuite also incorporates one centre light, one extractor fan and one radiator.
BEDROOM 2 3.30m x 2.86m
This double bedroom features newly fitted carpet flooring, one centre light, one radiator and one large window overlooking the rear of the property. This bedroom also features an integrated wardrobe unit.
BEDROOM 3 2.29m x 3.01m
This bedroom features newly fitted carpet flooring, one centre light, one radiator and one window overlooking the rear of the property. This bedroom also features an integrated wardrobe unit.
BEDROOM 4 3.30m x 3.40m
This double bedroom features newly fitted carpet flooring, one centre light, one radiator and two windows overlooking the front of the property. This bedroom also features an integrated wardrobe unit.
MAIN BATHROOM 2.58m x 1.70m
Three-piece bathroom suite incorporating a bath with an electric Triton shower attachment, wash hand basin and wc. The main bathroom has timber effect Lino flooring, one window with frosted glass paneling overlooking the side of the property along with one centre light and one radiator.
REAR OF PROPERTY
This expansive, west-facing garden has been beautifully maintained, offering a serene and private outdoor space. Perfect for entertaining during the warmer months, it provides ample room for outdoor dining, barbecues, and family gatherings. There is also side access to the rear garden.
The above details are for guidance only and do not form part of any contract. They have been prepared with care but we are not responsible for any inaccuracies. All descriptions, dimensions, references to condition and necessary permission for use and occupation, and other details are given in good faith and are believed to be correct but any intending purchaser or tenant should not rely on them as statements or representations of fact but must satisfy himself/herself by inspection or otherwise as to the correctness of each of them. In the event of any inconsistency between these particulars and the contract of sale, the latter shall prevail. The details are issued on the understanding that all negotiations on any property are conducted through this office.


