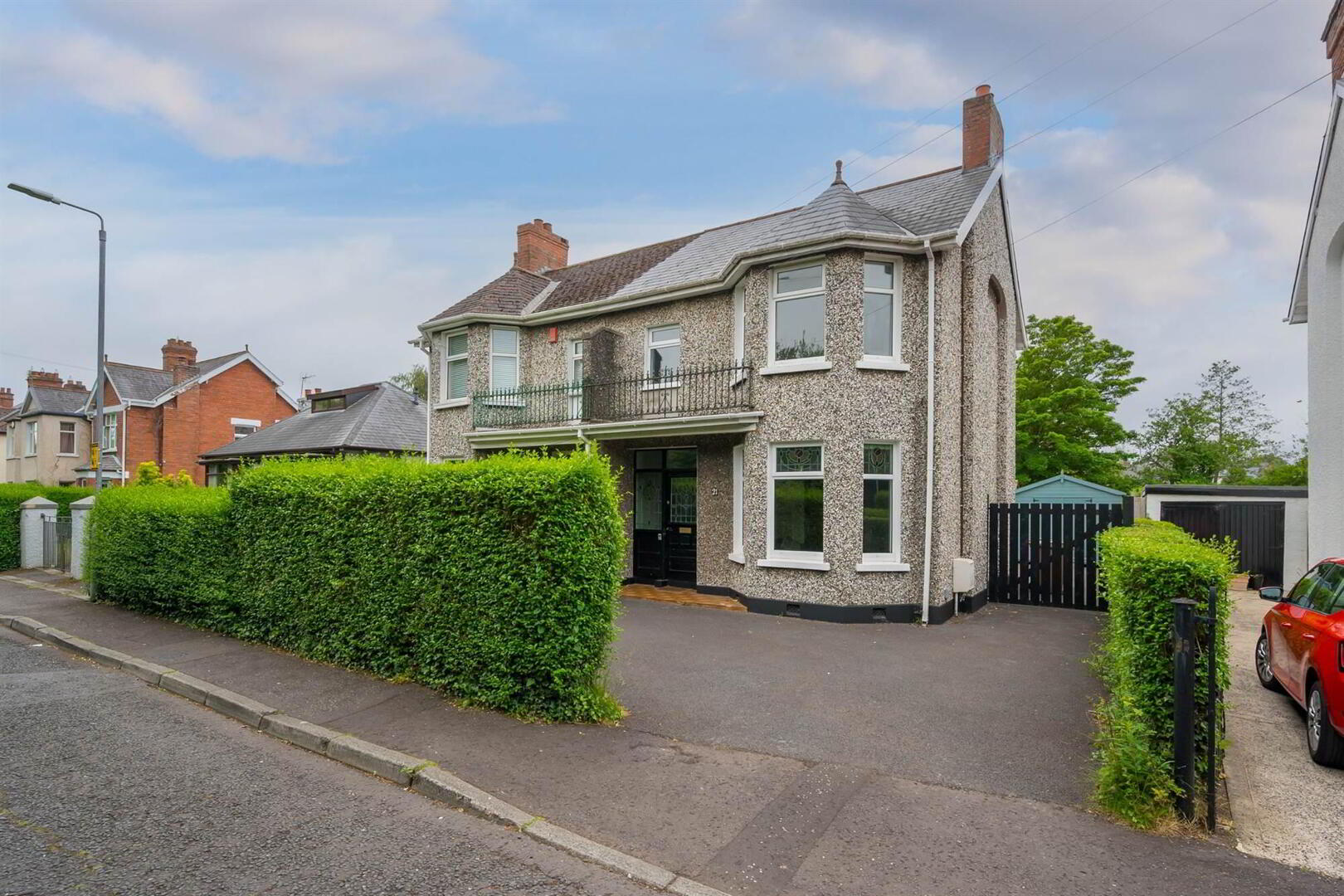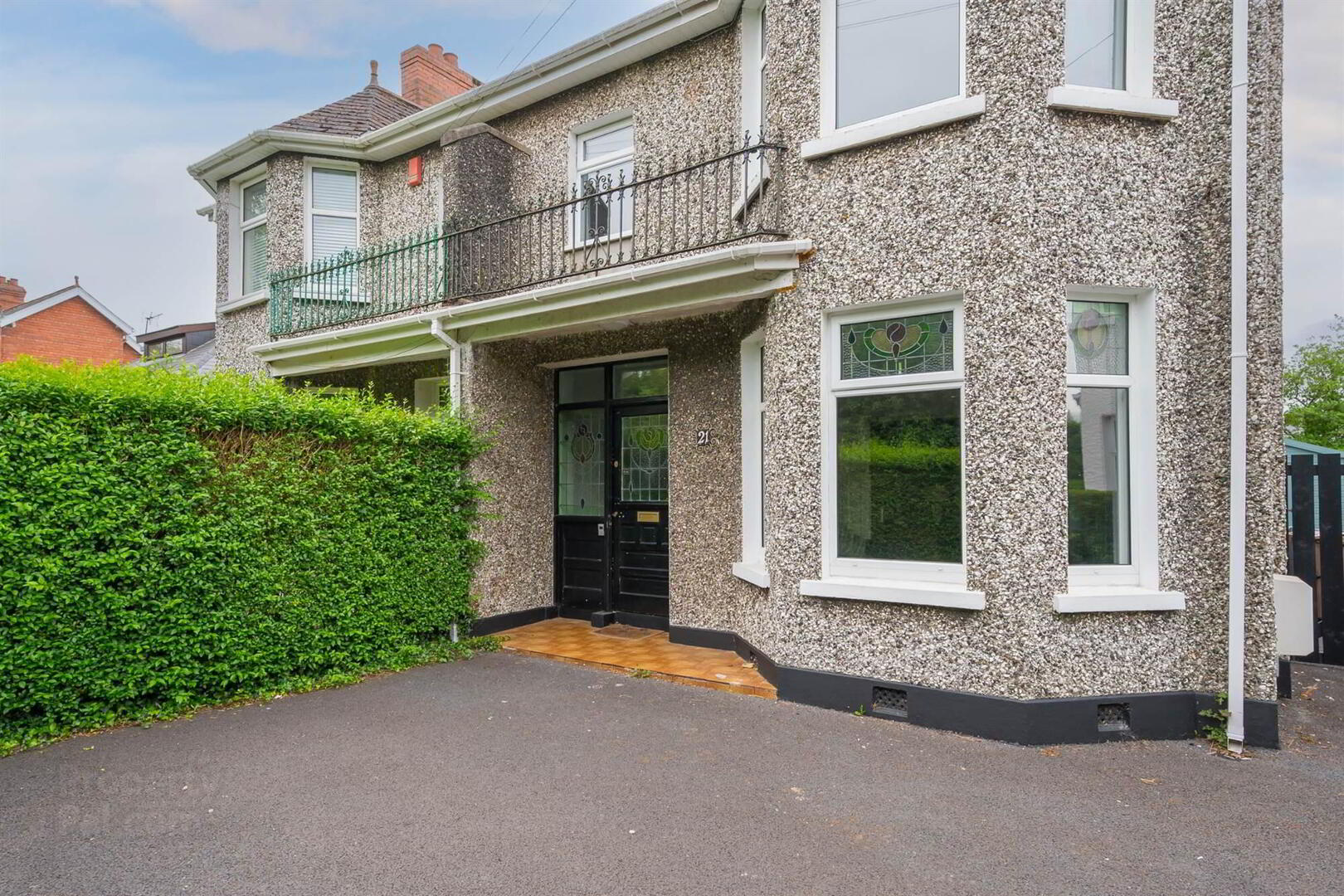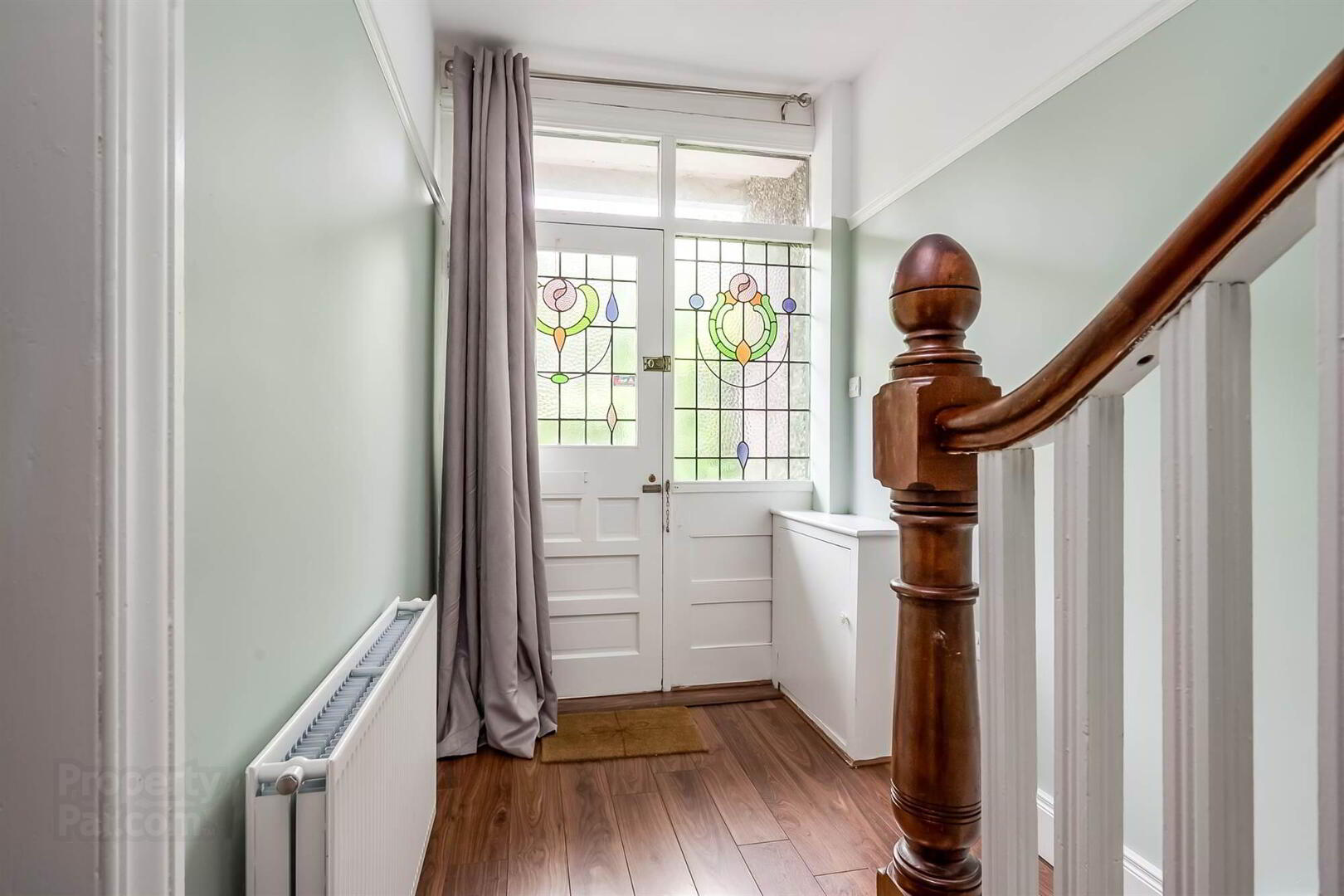


21 Priory Park,
Belfast, BT10 0AE
3 Bed Semi-detached House
Sale agreed
3 Bedrooms
3 Receptions
Property Overview
Status
Sale Agreed
Style
Semi-detached House
Bedrooms
3
Receptions
3
Property Features
Tenure
Leasehold
Energy Rating
Heating
Gas
Broadband
*³
Property Financials
Price
Last listed at Offers Over £335,000
Rates
£1,546.66 pa*¹
Property Engagement
Views Last 7 Days
40
Views Last 30 Days
201
Views All Time
8,045

Features
- Attractive Bay Fronted Semi Detached Property in Quiet Sought After Residential Address
- Entrance with Original Stained Glass Window in the Front Door and Wooden Floors
- Cloaks Area
- Lounge with Attractive Fireplace and Bay Window
- Dining Room
- Modern Fitted Kitchen Open Plan to Breakfast Room/ Play Room with Access to South Facing Garden
- Three Well Proportioned Bedrooms
- Modern Bathroom
- Double Glazed Windows / Gas Heating
- Extensively Renovated in Recent Years and Now Ready for a New Family to Add Their Own Stamp and Enjoy
- Excellent Sized, South Facing Rear Gardens in Lawns and Boundary Hedging
- Driveway Parking to the Front, Hedging for Privacy
- Retaining Many Original Features & Charm
- Extremely Convenient Location, Close to M1 Motorway, Lisburn Road & a Short Commute to the City Centre
The property has many fine features and incorporates; entrance hall with cloaks area, lounge with attractive fireplace, dining room, modern fitted kitchen open plan to breakfast room with access to the rear garden. There are three well proportioned bedrooms and modern bathroom.
Conveniently located close to local amenities in Finaghy, this fine home is also within commuting distance of the city centre, and the motorway network is only a few minutes away by car.
Early viewing is highly advised.
Ground Floor
- Hardwood front door and stained glass windows to:
- ENTRANCE HALL:
- Cloaks area, wooden floor.
- LOUNGE:
- 4.42m x 3.63m (14' 6" x 11' 11")
(at widest points). Attractive wooden fireplace with tiled inset and hearth, wooden floor, picture rail, bay window with inset stained glass windows. - DINING ROOM:
- 3.63m x 3.07m (11' 11" x 10' 1")
(at widest points). Wood floor, picture rail, hole in the wall fireplace, open plan to: - MODERN FITTED KITCHEN:
- 3.1m x 2.36m (10' 2" x 7' 9")
(at widest points). Range of high and low level units, work surfaces, one and a half bowl stainless steel double drainer sink unit, integrated fridge/freezer, integrated hob, oven, stainless steel extractor fan over, splashback. Plumbed for washing machine, low voltage spotlights, wood floor, steps to: - PLAYROOM/BREAKFAST ROOM:
- 3.71m x 2.24m (12' 2" x 7' 4")
(at widest points). Wood floor, low voltage spotlights, hardwood door and glazing.
First Floor Return
- MODERN BATHROOM:
- White suite comprising low flush wc, pedestal wash hand basin, panelled bath with shower over, part tiled walls, low voltage spotlights, extractor fan, heated towel rail.
First Floor
- LANDING:
- Access to roofspace (access via Slingsby ladder, insulated). Large store cupboard.
- BEDROOM (1):
- 4.37m x 3.25m (14' 4" x 10' 8")
(at widest points and into bay). Picture rail. - BEDROOM (2):
- 3.63m x 3.07m (11' 11" x 10' 1")
(at widest points). Picture rail. - BEDROOM (3):
- 2.72m x 2.18m (8' 11" x 7' 2")
(at widest points). Picture rail.
Outside
- Enclosed rear gardens accessed via black gate with tarmac patio area. Large shed. Extensive rear gardens with boundary hedging, outside light and tap.
Directions
Heading out of Belfast on the main Upper Lisburn Road, turn left into Priory Park just before Creighton's garage.



