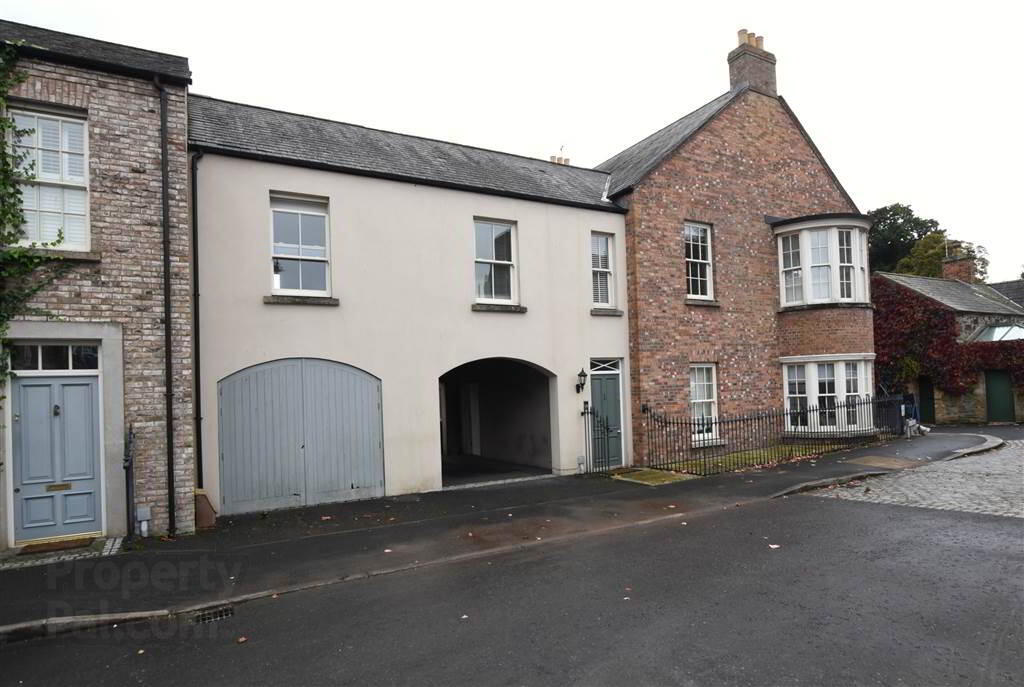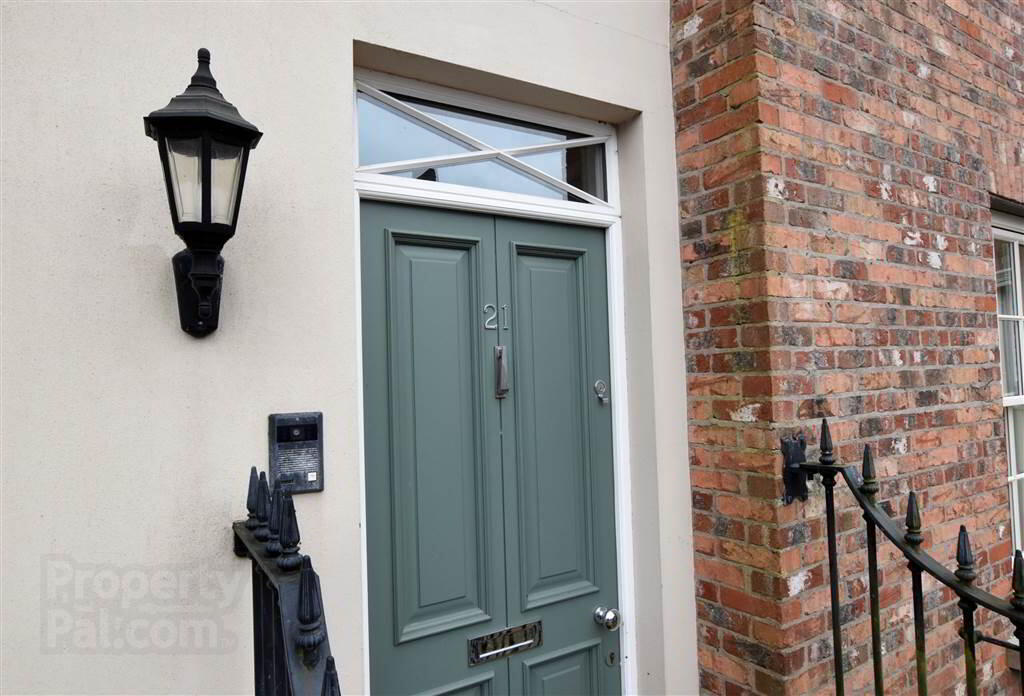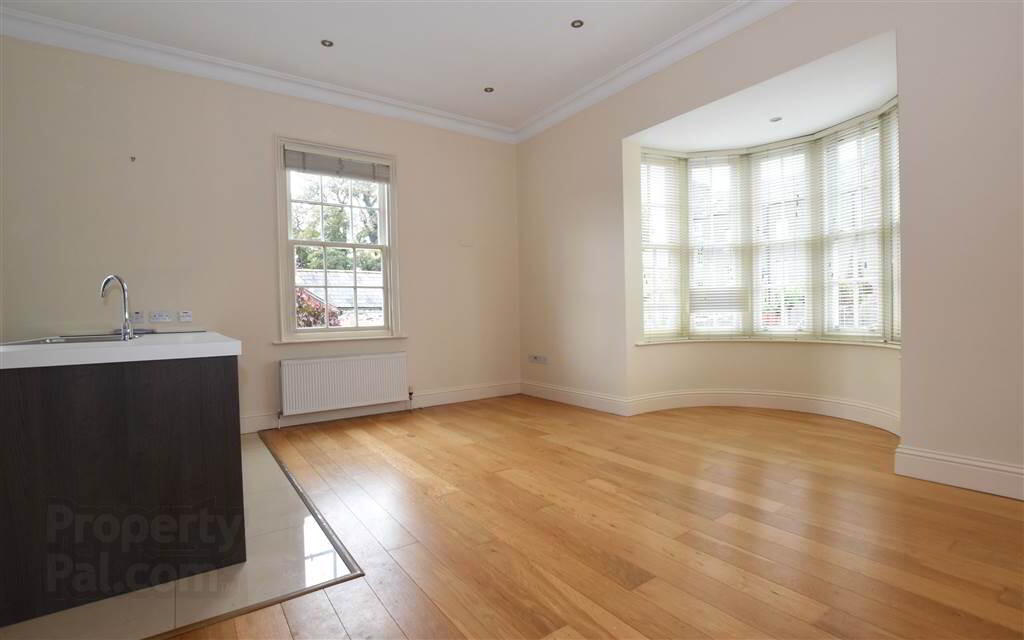


21 Park Lane Gate,
Royal Hillsborough, BT26 6FT
2 Bed Apartment
Offers Around £300,000
2 Bedrooms
1 Reception
Property Overview
Status
For Sale
Style
Apartment
Bedrooms
2
Receptions
1
Property Features
Tenure
Not Provided
Energy Rating
Heating
Gas
Broadband
*³
Property Financials
Price
Offers Around £300,000
Stamp Duty
Rates
£1,305.00 pa*¹
Typical Mortgage
Property Engagement
Views Last 7 Days
372
Views Last 30 Days
1,711
Views All Time
10,332
 Located in the centre of the village, this most impressive and well presented first floor apartment is in a prime location within Royal Hillsborough village. Restaurants, shops, Health Centre, Community Activity Centre, tennis club, Hillsborough castle and Gardens are only a short stroll. It is a short drive away to the A1, M1 and Sprucefield shopping centre.
Located in the centre of the village, this most impressive and well presented first floor apartment is in a prime location within Royal Hillsborough village. Restaurants, shops, Health Centre, Community Activity Centre, tennis club, Hillsborough castle and Gardens are only a short stroll. It is a short drive away to the A1, M1 and Sprucefield shopping centre.No 21 is set in a courtyard setting off Park Street which leads to Hillsborough Forest Park. It is situated on the first floor with its own door access and provides most spacious well proportioned accommodation featuring high level ceilings, a bright open plan large lounge with bow window with fitted kitchen with a dining along with integrated appliances. The master bedroom has an ensuite shower room. The apartment enjoys the benefit of Georgian style hardwood painted double glazed windows, gas fired central heating and its own private car parking, mostly covered.
Outside
Designated private covered parking with open area to rear and store to side.
- Own door entrance.
Ground Floor
- PRIVATE RECEPTION HALL:
- Four panelled door with window over. Tiled floor. Stairs to:
First Floor
- LANDING:
- Solid wood flooring. Built-in storage cupboard with shelving. Walk-in storage cupboard.
- OPEN PLAN FITTED KITCHEN WITH DINING AND LIVING AREA:
- 7.2m x 5.4m (23' 7" x 17' 9")
Large bow window with views to Government House. Excellent range of high and low level units in charcoal with matching island unit with breakfast bar area. Stainless steel sink unit with large and small bowl and mixer tap. White worktops. Integrated Bosch underoven with Bosch four ring hob over with stainless steel extractor unit over. Integrated fridge and freezer. Integrated Hoover washing machine. Integrated CDA dishwasher. Tiled flooring to kitchen with underlighting and ceiling downlighting. Solid wood flooring to lounge/dining area with ceiling downlighting. - BEDROOM 1:
- 3.8m x 3.34m (12' 6" x 10' 12")
Fitted carpet. - BEDROOM 2:
- 3.73m x 3.27m (12' 3" x 10' 9")
Fitted carpet. - SPACIOUS ENSUITE SHOWER ROOM:
- Tiled quadrant shower cubicle. Vanity unit with square sink and mixer tap. WC. Two walls tiled and tiled floor. Ceiling downlighters. Extractor. Wall cabinet.
- BATHROOM:
- Panelled bath with shower door with shower over. Large square sink unit with mixer tap. WC. Tiled floor and tiled walls with large mirror. Upright chrome radiator. Ceiling downlighting and extractor.
Directions
Off Park Lane which is off Park Street.





