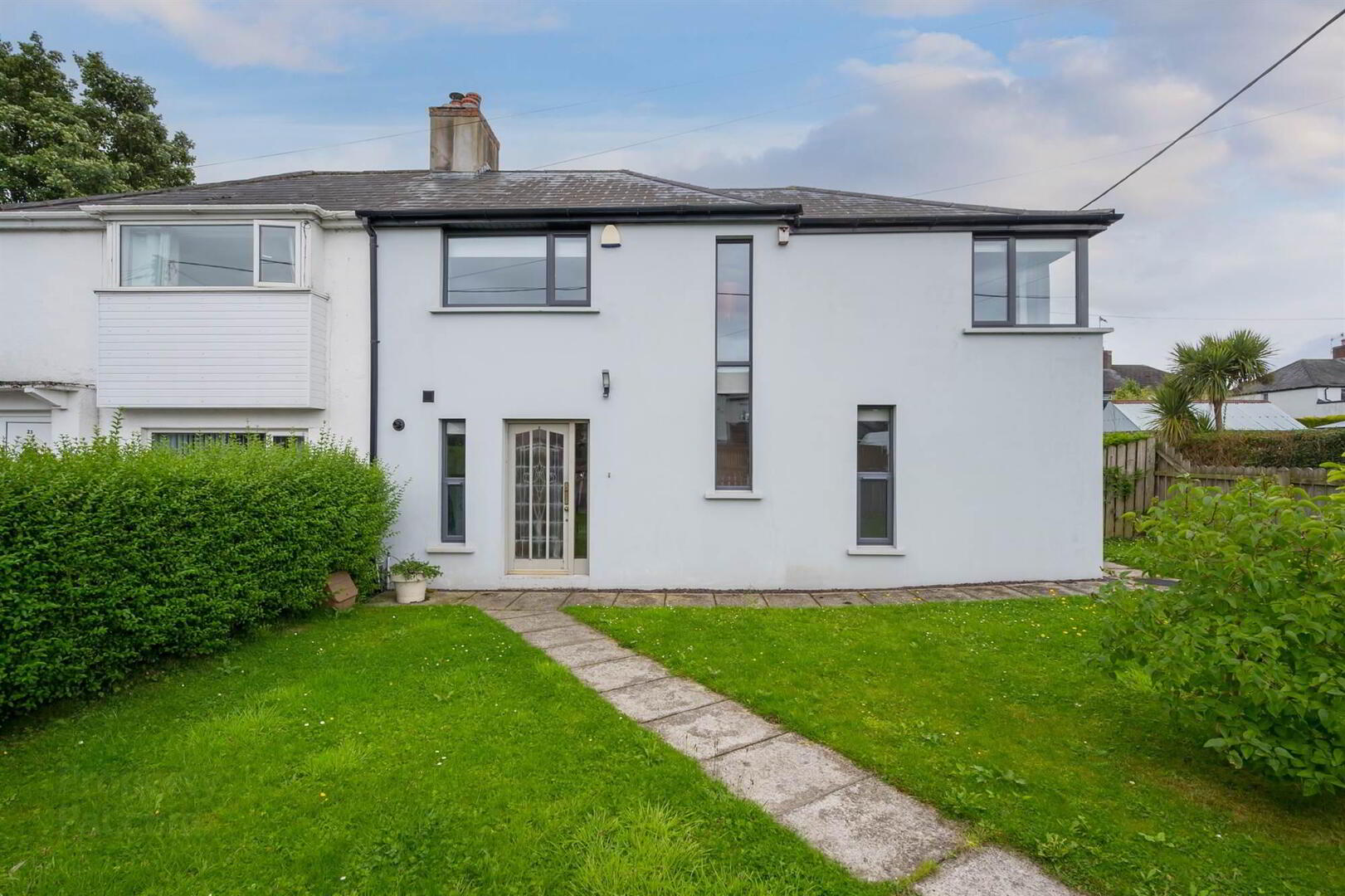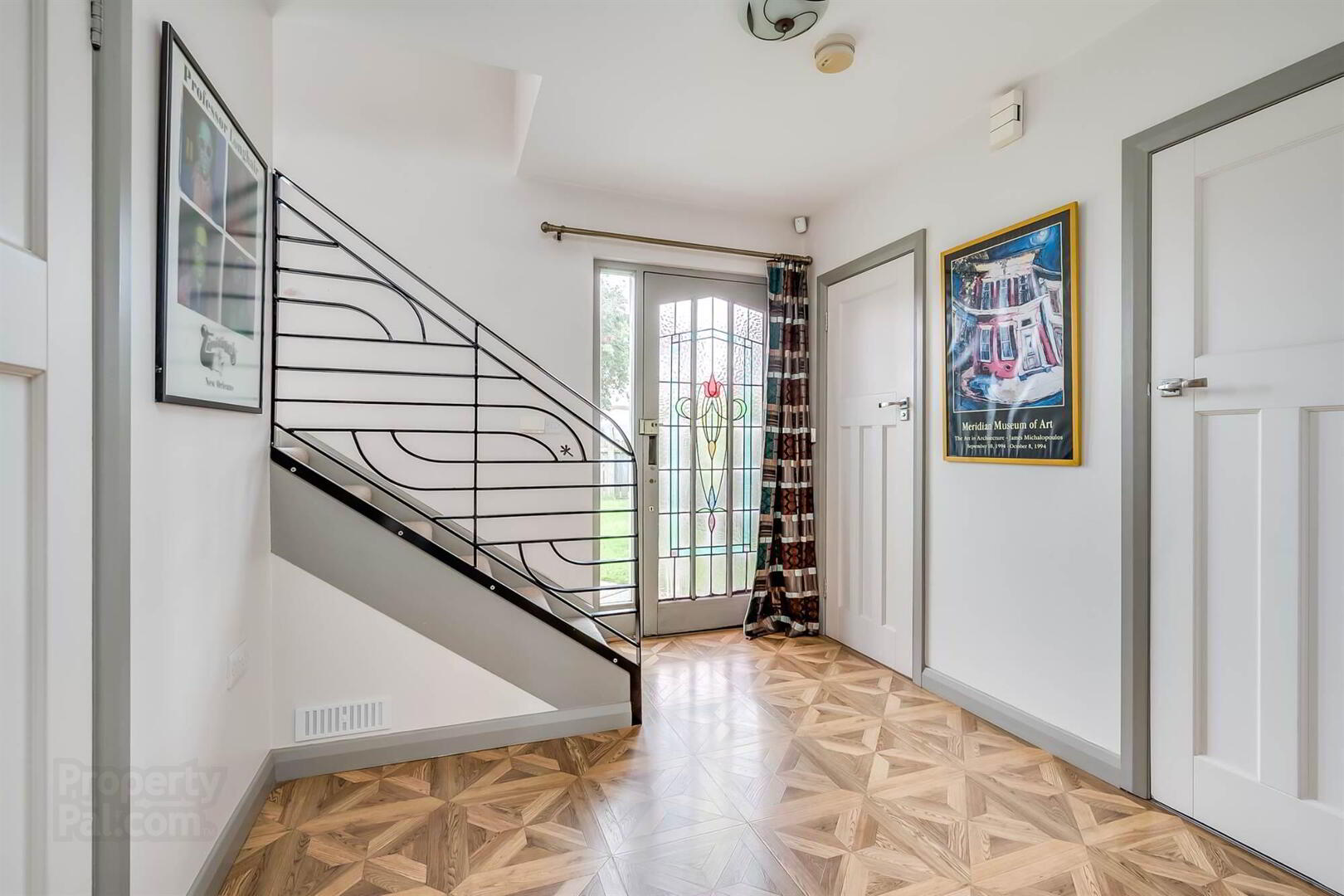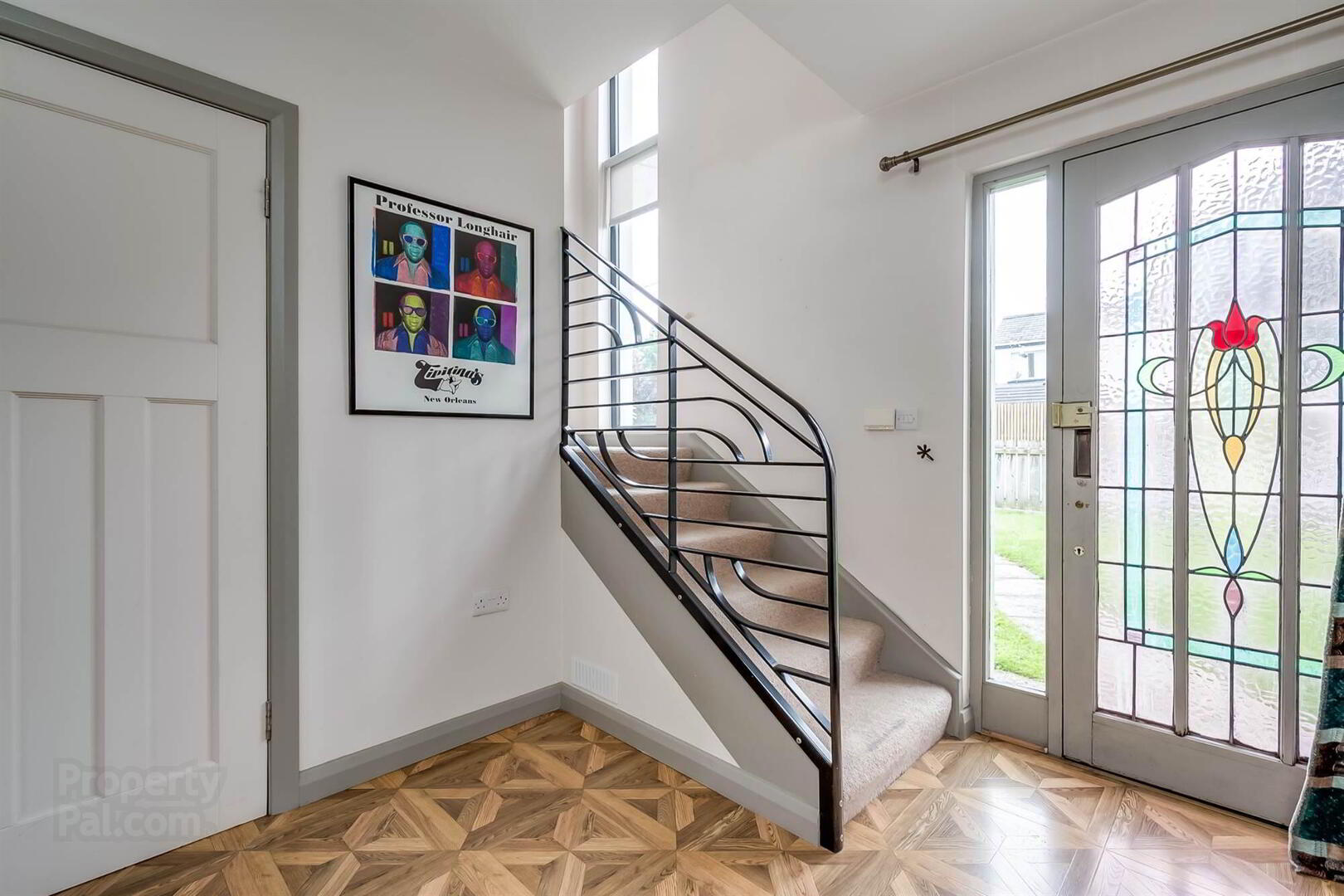


21 Lille Park,
Finaghy, Belfast, BT10 0LR
3 Bed Semi-detached House
Offers Over £279,950
3 Bedrooms
2 Receptions
Property Overview
Status
For Sale
Style
Semi-detached House
Bedrooms
3
Receptions
2
Property Features
Tenure
Leasehold
Energy Rating
Heating
Gas
Broadband
*³
Property Financials
Price
Offers Over £279,950
Stamp Duty
Rates
£1,091.76 pa*¹
Typical Mortgage
Property Engagement
Views Last 7 Days
677
Views Last 30 Days
3,016
Views All Time
14,241

Features
- Fantastic extended family home in a highly sought after location just off the Upper Lisburn Road
- Bright living room with feature gas fire and double doors onto decked patio area
- Modern high gloss kitchen with integrated appliances and spacious dining area
- Downstairs WC/Seperate utility room
- Three well-proportioned bedrooms; Principal with ensuite shower room
- Contemporary family bathroom with white suite
- Home office or Snug
- Gas heating/Double glazing throughout
- Parking to the side, Privately enclosed rear garden with decked patio area with mature borders
- Unique opportunity perfect for a wide range of potential buyers, Early viewing is highly recommended
The property has been extended by its current owners offering unique accommodation that is bright and well-proportioned. Briefly comprising spacious living room with feature gas fire and double doors onto decked patio area, modern fitted kitchen with integrated appliances and dining area. On the first floor are three well-proportioned bedrooms; principal bedroom with ensuite shower to compliment the contemporary family bathroom. Additional features include downstairs WC, utility room and home office or snug.
Externally there is driveway parking to the side, attractive decked patio area with planters including storage for bins, garden shed and other utilities.
Recent sales in the area have proved extremely popular and leaving very little to do but move in and enjoy, therefore early viewing is highly recommended.
Ground Floor
- HALLWAY:
- Glazed front door with side panels, herringbone effect flooring, understairs storage.
- DOWNSTAIRS W.C.:
- Low flush wc, wash hand basin, ceramic floor tiling, extractor fan.
- UTILITY ROOM:
- Stainless steel sink unit with mixer tap, plumbed for washing machine, ceramic floor tiling.
- LIVING ROOM:
- 3.86m x 3.68m (12' 8" x 12' 1")
Solid wood flooring, gas stove, double patio doors onto decked patio area. - HOME OFFICE/SNUG:
- 3.61m x 1.91m (11' 10" x 6' 3")
Solid wood strip flooring. - KITCHEN/DINING:
- 6.78m x 5.11m (22' 3" x 16' 9")
Modern high gloss kitchen, integrated fridge/freezer, dishwasher, built-in oven, gas hob and extractor fan, stainless steel sink with mixer taps, laminate work surfaces, sliding patio doors onto decked patio area. Ceramic floor tiling, Velux window.
First Floor
- LANDING:
- Carpeted.
- PRINCIPAL BEDROOM:
- 4.11m x 3.76m (13' 6" x 12' 4")
Laminate, wood strip flooring. - ENSUITE SHOWER ROOM:
- Low flush wc, floating wash hand basin with vanity unit, walk-in corner shower cubicle, ceramic floor tiling, access to loft.
- BEDROOM (2):
- 3.68m x 3.07m (12' 1" x 10' 1")
- BEDROOM (3):
- 3.66m x 2.77m (12' 0" x 9' 1")
Laminate wood strip flooring. - BATHROOM:
- 3.05m x 1.85m (10' 0" x 6' 1")
Low flush wc, floating wash hand basin, bath with mixer tap, walk-in corner shower with electric Mira shower, ceramic tiled flooring, extractor fan.
Outside
- Parking to the side, decked patio area. Wooden garden shed, Storage area for bins.
Directions
From Upper Lisburn Road turn into Ormonde Park and take the second on the right. The property is on the corner at the bottom.



