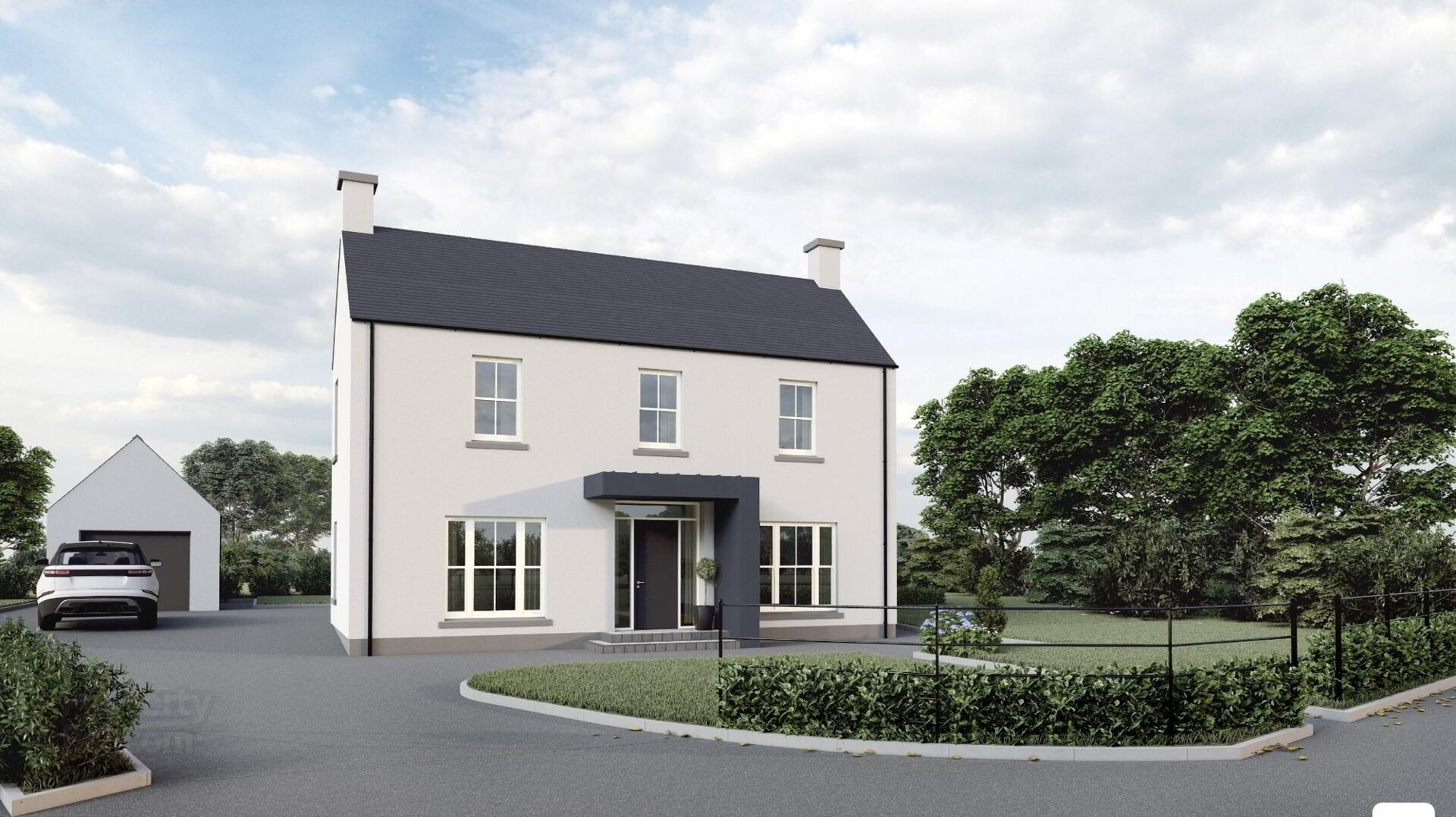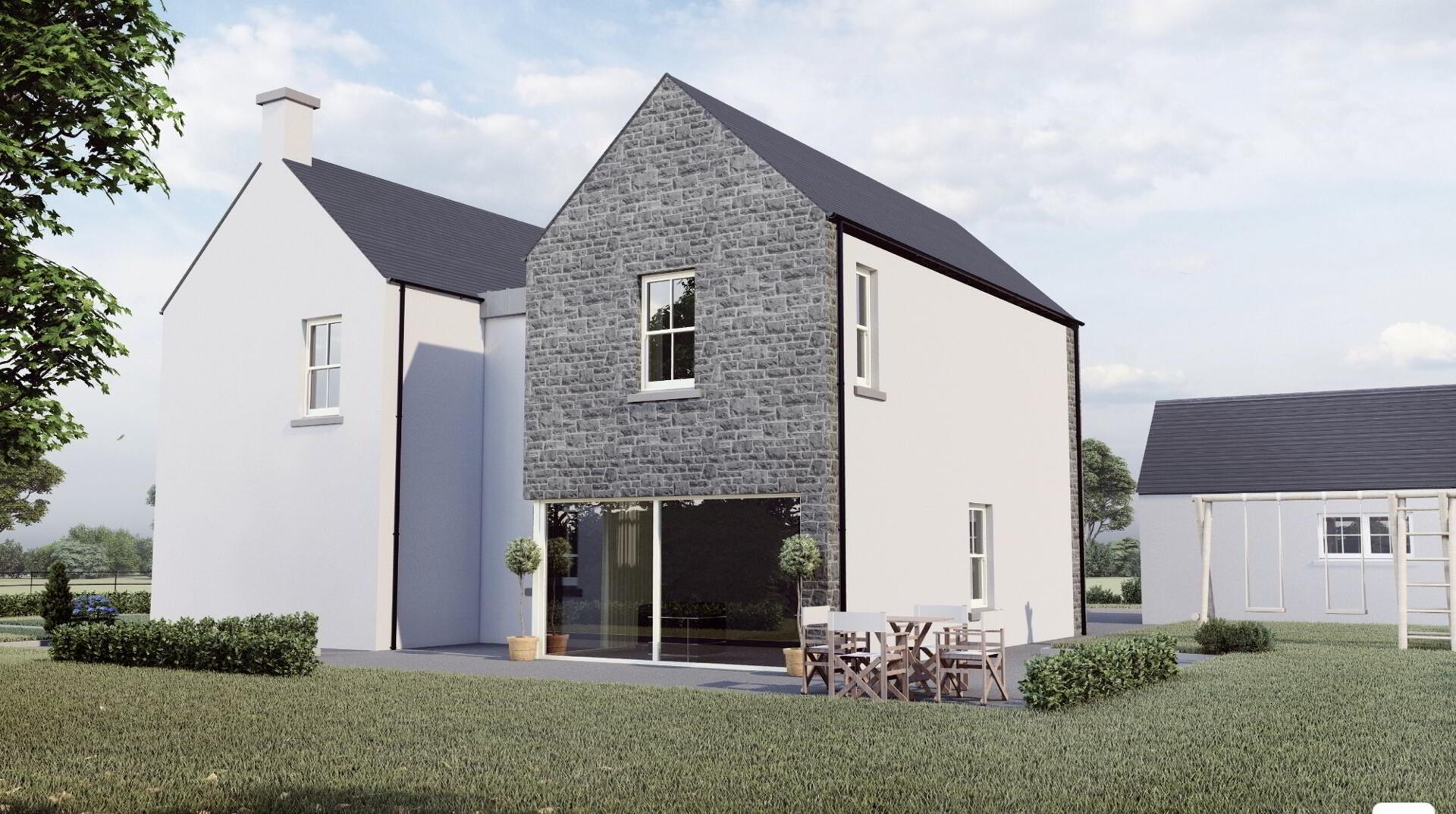


21 Derrygarve Park,
Magherafelt, Castledawson, BT45 8EZ
4 Bed Detached House
Asking Price £445,000
4 Bedrooms
2 Receptions
Property Overview
Status
For Sale
Style
Detached House
Bedrooms
4
Receptions
2
Property Features
Tenure
Not Provided
Property Financials
Price
Asking Price £445,000
Stamp Duty
Rates
Not Provided*¹
Typical Mortgage
Property Engagement
Views Last 7 Days
283
Views Last 30 Days
1,396
Views All Time
29,986

Features
- An Exceptional Opportunity to acquire this Luxury Detached Four Bedroom Family Home in the well regarded Derrygarve Park, Castledawson
- A short drive from both the main A6/M2 for those commuting and close to the amenities of the local towns of Castledawson and Magherafelt
- This superb home offers excellent well proportioned family accommodation extending to 2125 sq ft
- With feature open plan kitchen/dining /living area to the rear of the property with separate reception room and study on the ground floor level
- At first floor level there are four good bedrooms, one with ensuite and family bathroom
- Externally, No 21 will be finished with a tarmac driveway, metal estate railings to the front, paved patio area and pathways with lawns sewed in grass
- There will be a detached garage to side of dwelling with electric roller shutter garage door
- Coming with a 10 Year Global Homes Warranty, this dream home will be finished to the highest of specification throughout and meet with the highest of building standards
- Early viewing's highly recommended
Property Details
- Luxurious new build property with detached garage
Approx 2125 sqft
Prime location within quiet rural surroundings
10 year Global Homes Warranty
Oil fired central heating, (optional Air heat pump available at additional cost)
Mains sewer connection
PVC windows and composite external doors
PC Sum £35,000 incl in price
Internal Specification
- Modern oak doors
MDF skirtings, Architraves with hockey stick
Generous electrical spec to include recessed spots, USB sockets and Cat 5/6 wiring
Alarm and Camera system installed
Underfloor heating to ground and first floors
Solid concrete floors to first floor
Oak staircase with glass balustrade
Internal decoration to walls, ceilings and woodwork. (White only)
External Specification
- Entrance Pillars with tarmac driveway and pathways
White smooth Weber Render with stone illustration to selected areas
Metal estate railings to front road elevation
Paved Patio area and pathways, approx 50m sq
All lawns sewed in grass
EV Car charging port to garage
Electric roller garage door
Ground Floor
- Entrance Hallway (6.8m x 1.8m)
- Wc (2m x 1.8m)
- Study (3.9m x 2.4m)
- Lounge (4.5m x 4.2m)
- Kitchen/Dining/Living (8.7m x 3.8m)
- Utility (3.2m x 2.1m)
- Comms Cupboard (1.8m x 1.1m)
First Floor
- Master Bedroom (4.4m x 3.9m)
- With Ensuite (2.2m x 2m)
- Walk in Wardrobe (2.8m x 1.4m)
- Bathroom (3.2m x 2.1m)
- Bedroom 2 (3.9m x 2.8m)
- Bedroom 3 (4.2m x 3.8m)
- With Ensuite (2.9m x 1.1m)
- Cupboard (1.4m x 1.2m)
- Bedroom 4 (3.9m x 2.4m)





