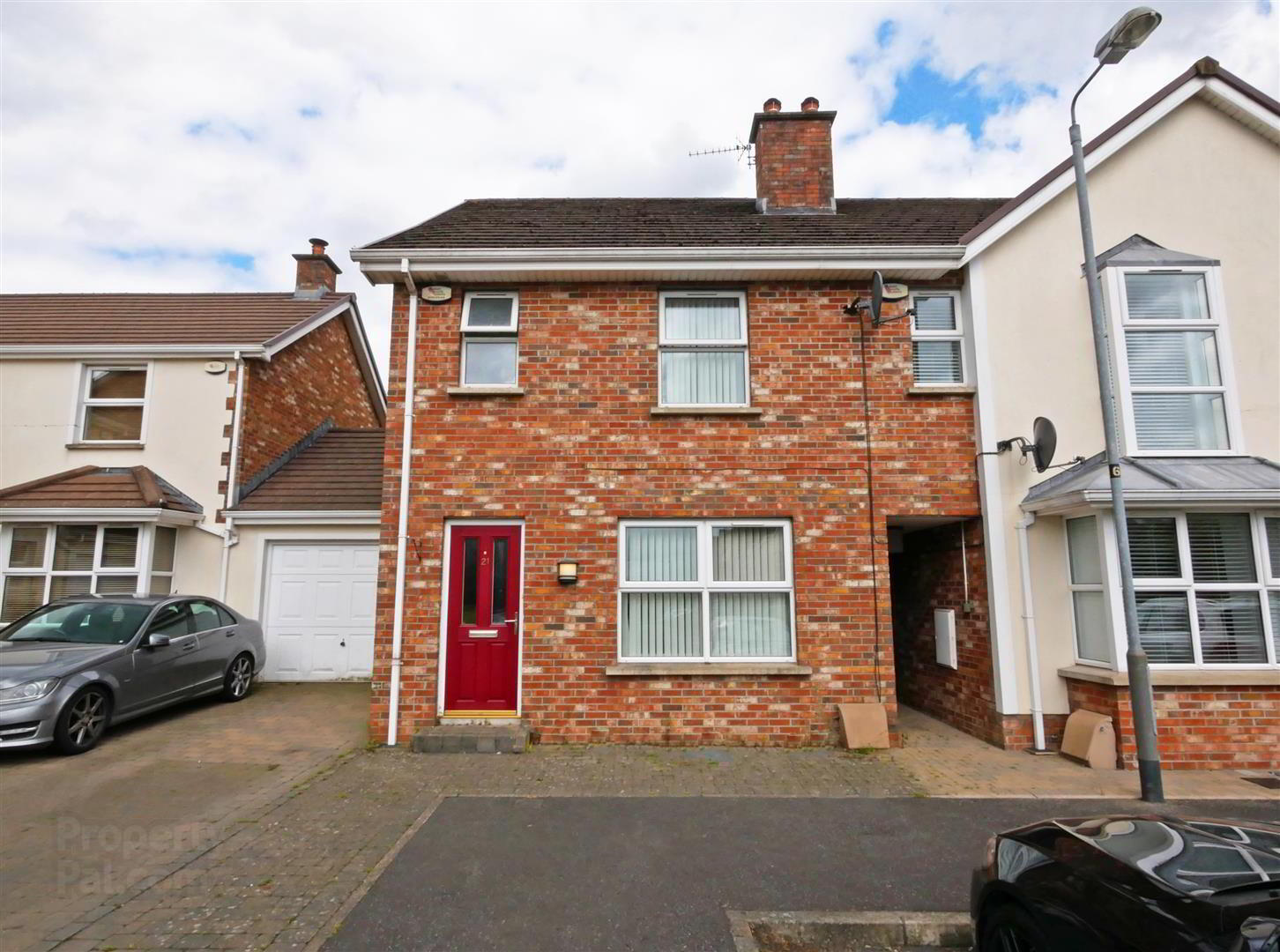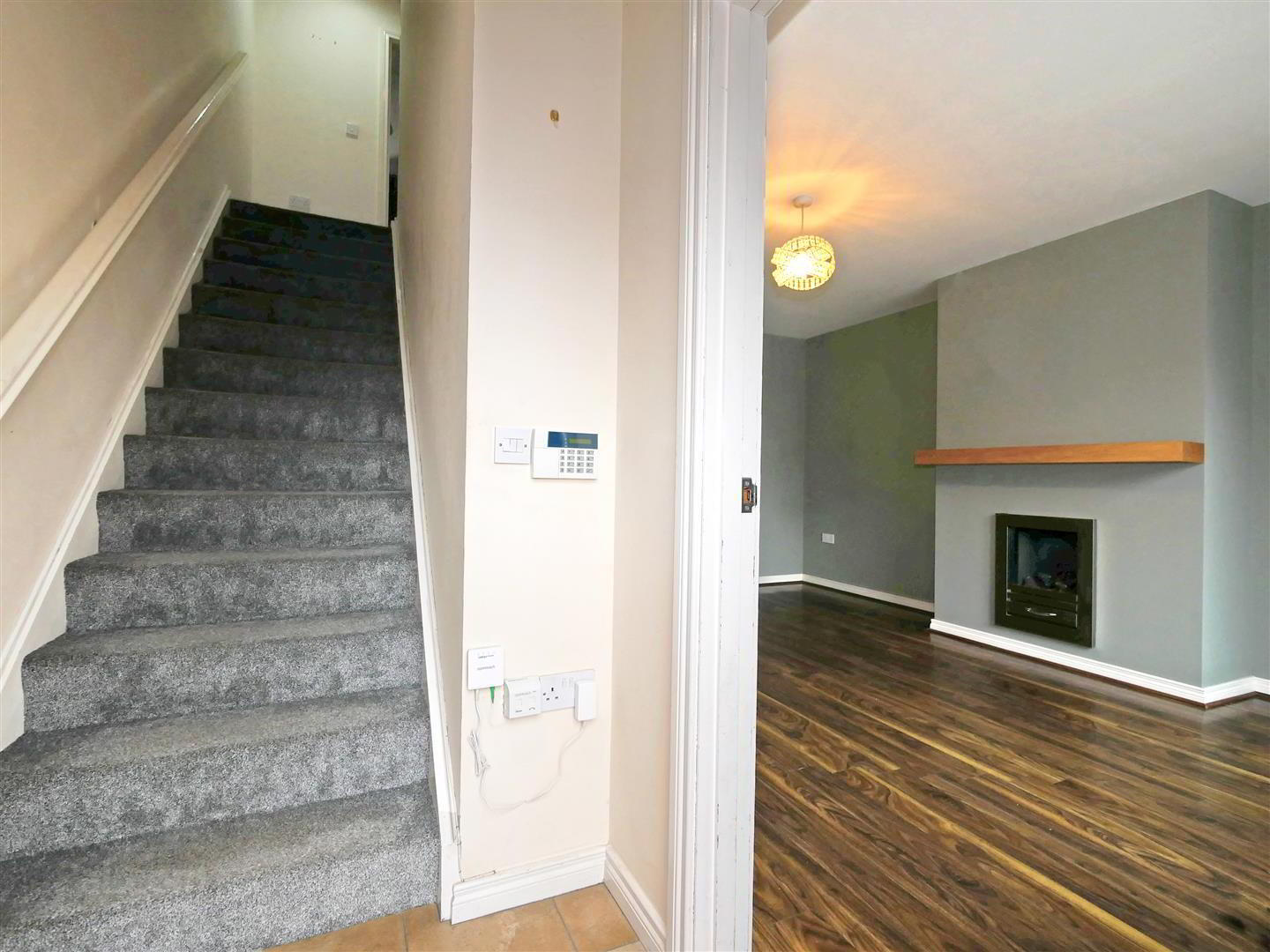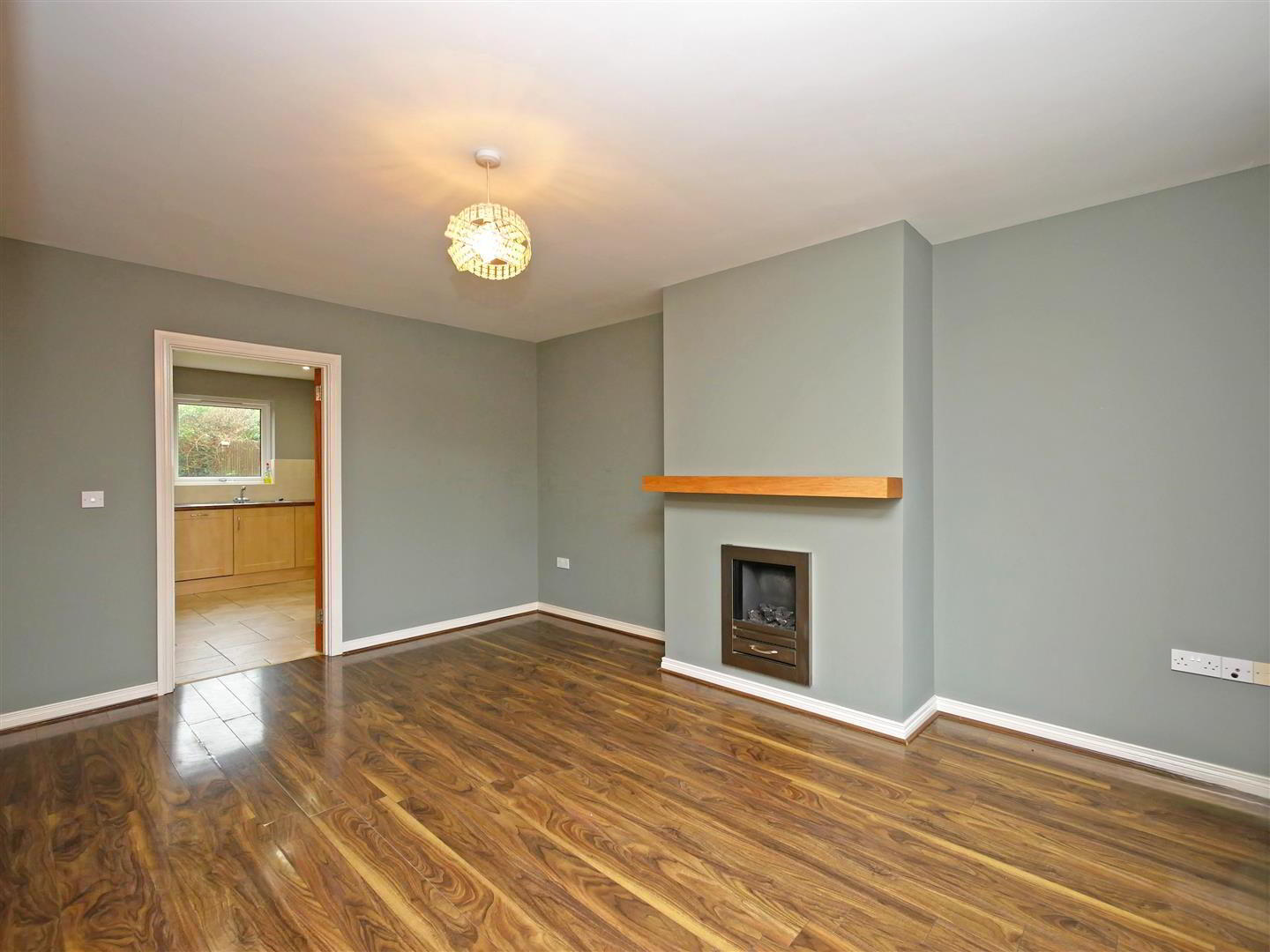


21 Danesfort Park,
Belfast, BT8 8FG
3 Bed House
Asking Price £199,950
3 Bedrooms
2 Bathrooms
1 Reception
Property Overview
Status
For Sale
Style
House
Bedrooms
3
Bathrooms
2
Receptions
1
Property Features
Tenure
Freehold
Energy Rating
Broadband
*³
Property Financials
Price
Asking Price £199,950
Stamp Duty
Rates
£1,131.00 pa*¹
Typical Mortgage
Property Engagement
Views Last 7 Days
920
Views Last 30 Days
6,278
Views All Time
12,706

Features
- Recently Constructed Town House
- Three Bedrooms
- Master En-Suite
- Spacious Lounge
- Modern Fitted Kitchen / Dining
- Utility Area & Ground Floor W.C
- White Bathroom Suite
- Gas Heating / Double Glazed
- Enclosed Rear Garden
- Communal Parking
Of recent construction, this property is set in a quiet cul-de-sac and boasts excellent transport links into and out of Belfast, to include the Cairnshill Park & Ride. For families with children, there are leading primary and post-primary schools in the vicinity and fantastic local sporting clubs and facilities, perfect for those who enjoy an active lifestyle.
The property itself comprises of three good sized bedrooms, master with en-suite, spacious lounge that leads onto a modern fitted kitchen, utility area, ground floor w/c and white bathroom suite on first floor. The property also benefits from gas fired central heating, upvc double glazing and an enclosed rear garden with patio area.
An excellent first time purchase or family home that has little to do but just add your own personal touches!
- Entrance Hall
- Glazed upvc front door opens onto entrance hall.
- Lounge 4.75m x 3.81m (15'7 x 12'6)
- Spacious lounge with stainless steel hole in the wall style gas fire-place and laminate flooring.
- Modern Fitted Kitchen 3.78m x 2.97m (12'5 x 9'9)
- Modern fitted kitchen with a selection of upper and lower level units complete with wooden effect counter tops, stainless steel sink with drainer, integrated electric oven with four ring gas hob, overhead extractor fan, fridge freezer and dishwasher. Part tiled walls and tiled flooring.
- Utility Room 2.33m x 1.71m (7'7" x 5'7")
- Selection of lower level units complete with formica worktops, part tiled walls and tiled flooring. Plumbed for washing machine and access to gas boiler. Glazed upvc door opens onto enclosed rear garden.
- Ground Floor W.C 2.47m x 1.00m (8'1" x 3'3" )
- (at widest points) White suite comprising of wash hand basin and low flush w.c. Tiled flooring.
- First Floor
- Access to storage cupboard on landing.
- Bedroom 1 3.77m x 3.50m (12'4" x 11'5")
- (at widest points)
- Ensuite 1.80m x 1.72m (5'10" x 5'7")
- White suite comprising of corner shower cubicle, pedestal wash hand basin and low flush w.c. Part tiled walls and tiled flooring.
- Bedroom 2 2.97m x 2.87m (9'8" x 9'4")
- Bedroom 3 2.97m x 1.87m (9'8" x 6'1")
- White Bathroom suite
- White bathroom suite comprising of panelled bath with stainless steel mixer taps, pedestal wash hand basin, low flush w.c Part tiled walls and tiled flooring.
- Enclosed Rear Garden
- Enclosed rear garden with laid lawn and patio area.



