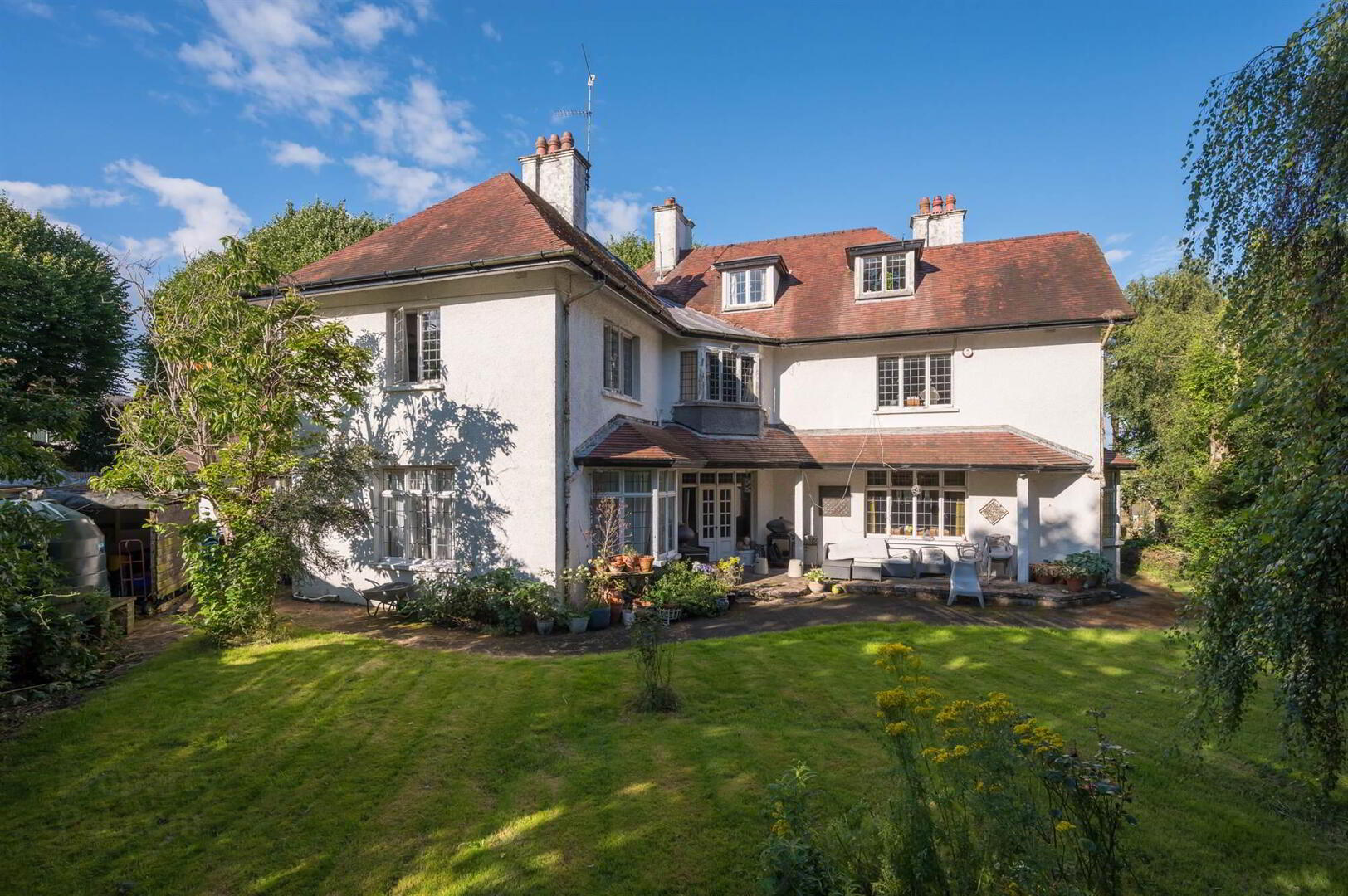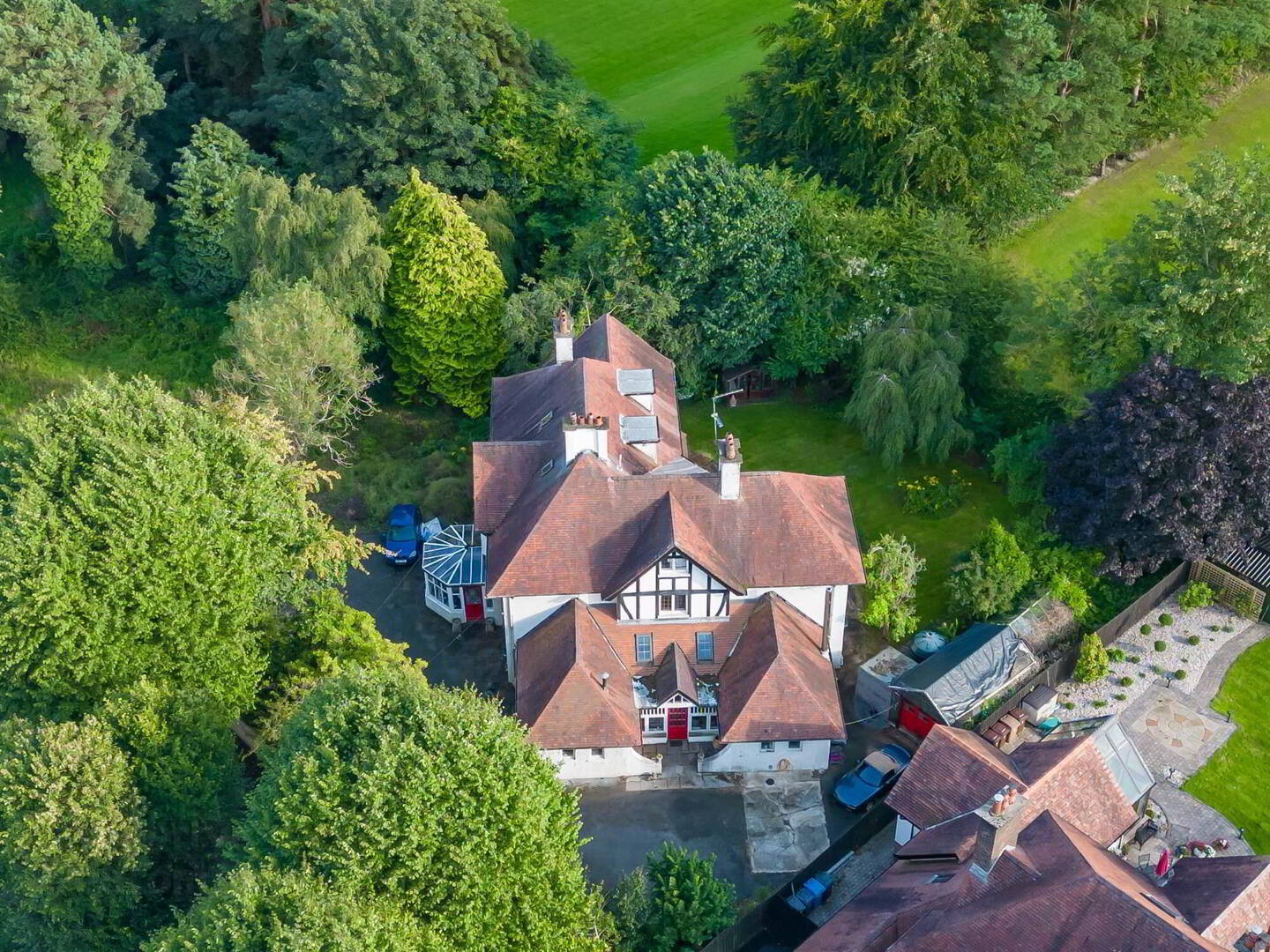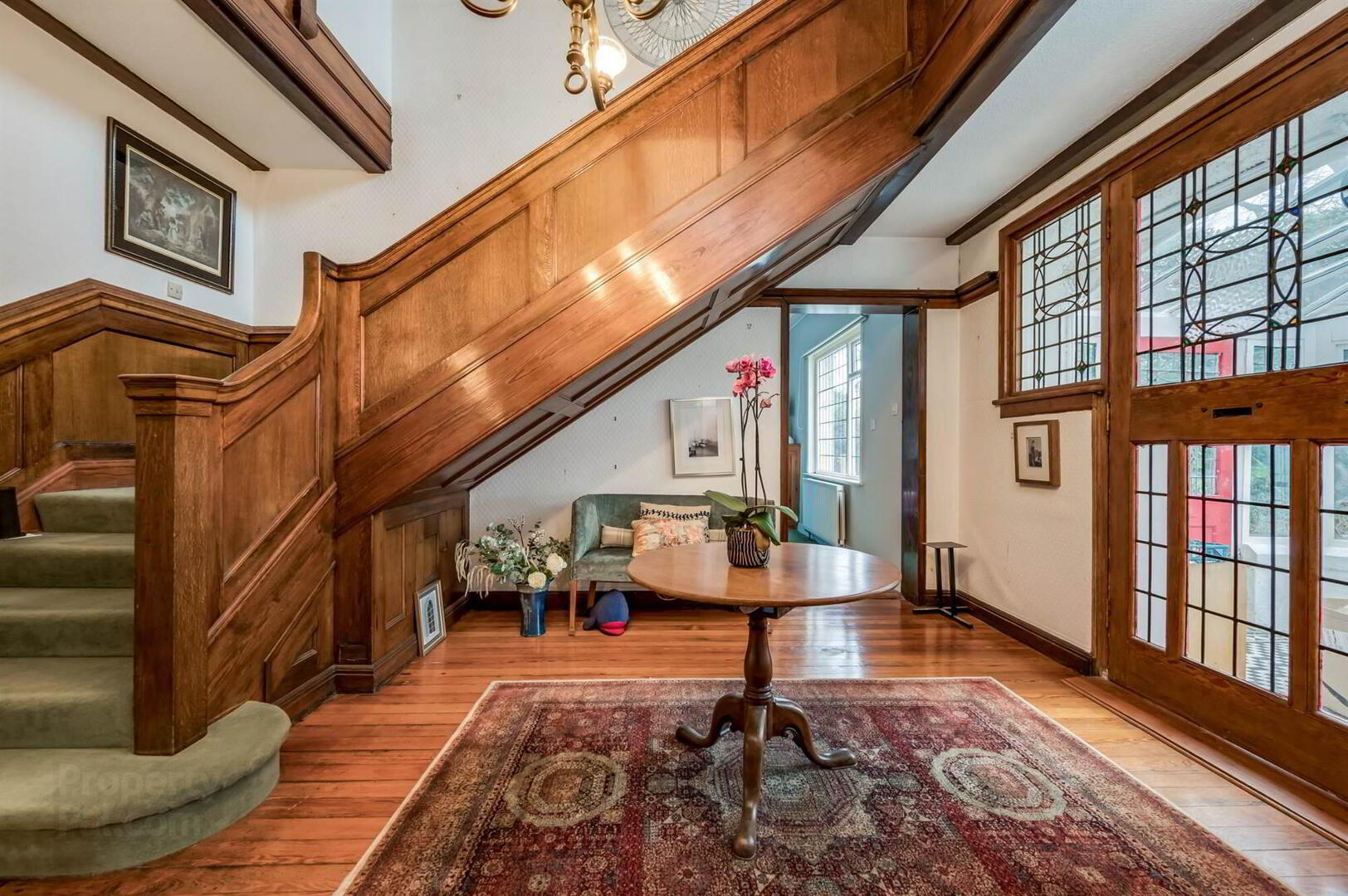


21 Broomhill Park,
Malone, Belfast, BT9 5JB
7 Bed Detached House
Sale agreed
7 Bedrooms
5 Receptions
Property Overview
Status
Sale Agreed
Style
Detached House
Bedrooms
7
Receptions
5
Property Features
Tenure
Not Provided
Energy Rating
Heating
Oil
Broadband
*³
Property Financials
Price
Last listed at Offers Around £1,150,000
Rates
£3,639.20 pa*¹
Property Engagement
Views Last 7 Days
72
Views Last 30 Days
346
Views All Time
96,834

Features
- Detached "Arts & Crafts" Residence Occupying a Site of Circa One Acre
- Requiring Complete Renovation & Refurbishment but Priced Accordingly
- Reception Hall with Oak Staircase, Large Cloakroom & Separate WC
- Generous Drawing Room with Feature Stone Fireplace & Bay Window Overlooking Gardens & Bladon Playing Fields
- Dining Room & Separate Family/Living Room with Additional Snug
- Bright Spacious Kitchen with Casual Dining Area/Large Pantry & Separate Utility Room
- 7 Double Bedrooms Over First & Second Floors
- First Floor Bathroom & Additional Second Floor Bathroom
- Oil Fired Central Heating
- Mature Gardens with South Facing Private Rear Garden, Sun Terrace & Side Woodland Wild Garden Area Extending to One Acre
- Extremely Quiet Mature Setting Yet Host of Amenities Close By Including Leading Primary & Grammar Schools
The impressive design, layout and accommodation over three floors with fabulous outlook offers the overall charm and character of the period the property was constructed. The property now requires complete renmovation and refurbishment but is priced accordingly.
Broomhill Park is one of Belfast's most sought after and distinguished addresses set within the Conservation area.
Ground Floor
- Stained glass front door to . . .
- UPVC ENTRANCE PORCH:
- Stained glass windows, original tiled floor. Stained glass door to . . .
- RECEPTION HALL:
- 4.78m x 3.47m (15' 8" x 11' 5")
(at widest points). Solid timber floor, wood panelling, under stairs storage, plate rack, beamed ceiling. - LARGE CLOAKROOM:
- Pedestal wash hand basin, original tiled floor, wood panelled walls and ceiling.
- SEPARATE WC:
- Matching original tiled floor, wood panelled walls and ceiling.
- DRAWING ROOM:
- 8.3m x 5.31m (27' 3" x 17' 5")
(at widest points into bay). Feature stone fireplace, bay window with seating overlooking side garden, feature cornicing, built-in shelves. - SNUG:
- 3.84m x 3.59m (12' 7" x 11' 9")
(at widest points). Feature cast iron fireplace, cornice ceiling. - FAMILY LIVING ROOM:
- 4.59m x 4.52m (15' 1" x 14' 10")
(at widest points). Feature timber fireplace with brick inset, matching solid timber floor, cornice ceiling, glazed doors to rear sun terrace and rear garden. Open archway to kitchen. - DINING ROOM:
- 6.53m x 4.88m (21' 5" x 16' 0")
(at widest points into bay). Feature stone fireplace, cornice ceiling, bay window overlooking rear garden. - FITTED KITCHEN WITH CASUAL DINING/BREAKFAST AREA:
- 7.22m x 5.63m (23' 8" x 18' 6")
(at widest points overall). Range of high and low level units, old Belfast ceramic sink unit with mixer tap and granite drainer, matching granite worktops, integrated dishwasher, part tiled walls, slate flooring, integrated fridge, cooker alcove with brick and tiled inset housing oil fired Aga, feature sloping ceiling with double glazed Velux windows giving additional natural light, feature windows and glazed door to outside. - OLD STYLE PANTRY:
- 3.66m x 2.39m (12' 0" x 7' 10")
(at widest points). Built-in units, wooden worktop, built-in shelving, matching slate floor. - UTILITY ROOM:
- 3.66m x 3.26m (12' 0" x 10' 8")
(at widest points). Range of units, wooden worktop, matching slate floor, plumbed for washing machine, vented for tumble dryer, access to roofspace storage. - OFFICE/GUEST BEDROOM:
- 3.77m x 3.36m (12' 4" x 11' 0")
Laminate wood effect flooring, wood panelling, access to roofspace. - FULLY TILED ENSUITE WETROOM:
- 3.55m x 1.63m (11' 8" x 5' 4")
Shower area, contemporary vanity unit, low flush wc, heated chrome towel rail, extractor fan, low voltage lights. - Feature oak staircase from Reception Hall to . . .
First Floor
- SPACIOUS LANDING:
- Feature stained glass bay window with seating, beamed ceiling, picture rail, additional storage cupboards, large shelved hotpress.
- MASTER BEDROOM:
- 7.33m x 4.52m (24' 1" x 14' 10")
(at widest points). Overlooking gardens and Bladon playing fields, marble wash hand basin, built-in robes. - BEDROOM (2):
- 5.91m x 3.42m (19' 5" x 11' 3")
(at widest points). Overlooking gardens and Bladon playing fields, marble wash hand basin, picture rail. - BEDROOM (3):
- 4.42m x 3.88m (14' 6" x 12' 9")
(at widest points). - BEDROOM (4):
- 5.29m x 4.84m (17' 4" x 15' 11")
(at widest points). Overlooking gardens and Bladon playing fields, wash hand basin, built-in shelves. - GOOD SIZED MODERN BATHROOM;
- 3.3m x 2.22m (10' 10" x 7' 3")
White suite comprising free standing roll top bath with shower attachment, pedestal wash hand basin, large shower cubicle with Mira electric shower, heated towel rail, ceramic tiled floor, part tiled walls, extractor fan, low voltage lights. - MATCHING SEPARATE WC:
- Matching ceramic tiled floor, part tiled walls, low voltage lights.
Second Floor
- LANDING:
- Double glazed Velux window giving additional natural light.
- LUGGAGE ROOM:
- BEDROOM (5):
- 4.92m x 3.33m (16' 2" x 10' 11")
(at widest points). Overlooking gardens and Bladon playing fields, double built-in robe, storage in eaves. - BEDROOM (6):
- 3.89m x 3.35m (12' 9" x 11' 0")
(at widest points). Overlooking gardens and Bladon playing fields, built-in robe, access to roofspace. - BEDROOM (7)/PLAYROOM:
- 4.79m x 4.51m (15' 9" x 14' 10")
(at widest points). Double glazed Velux windows giving additional natural light. - BATHROOM:
- 2.47m x 2.23m (8' 1" x 7' 4")
(at widest points). White suite comprising cast iron panelled bath with Triton electric shower, wash hand basin, low flush wc.
Outside
- Superb corner site extending to approximately 1 acre incorporating entrance pillars and timber gates to parking and turning area to front and side for multiple vehicles. Mature, private and enclosed south facing rear garden with wide variety of plants, trees and shrubs backing onto Bladon playing fields. Secluded sun terrace. Extensive side woodland area and wild garden. Boiler house, uPVC oil tank, outside tap.
Directions
Heading out of Belfast on Malone Road turn left onto Stranmillis Road then at traffic lights turn right into Broomhill Park. Continue straight on and number 21 occupies site on corner.



