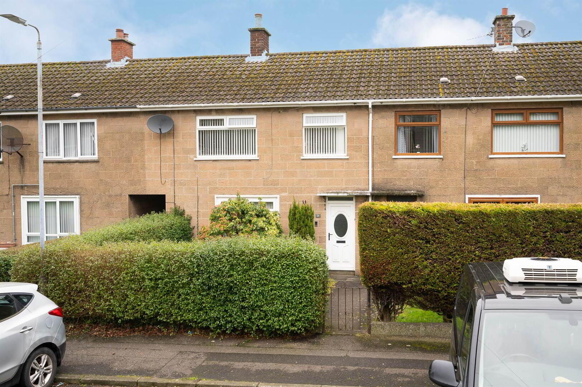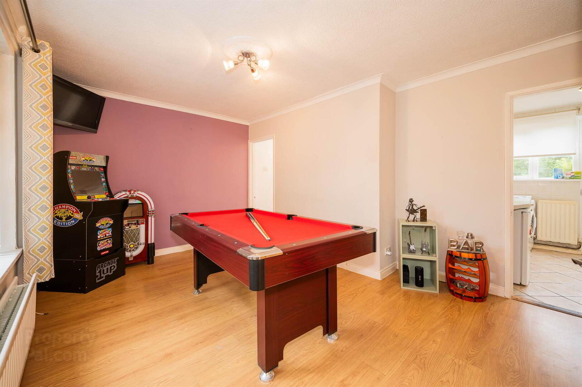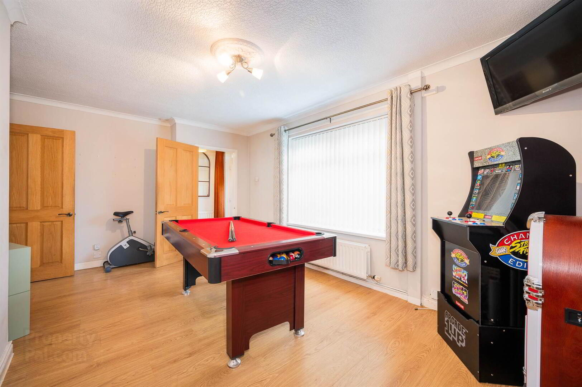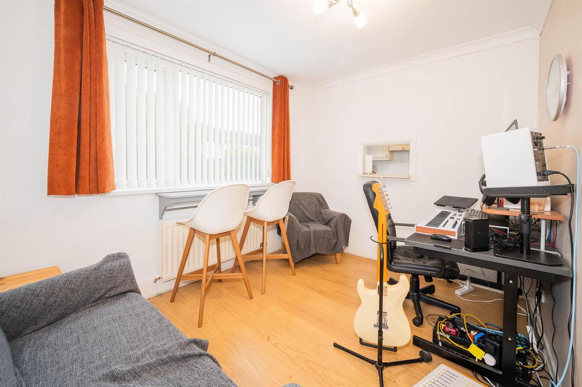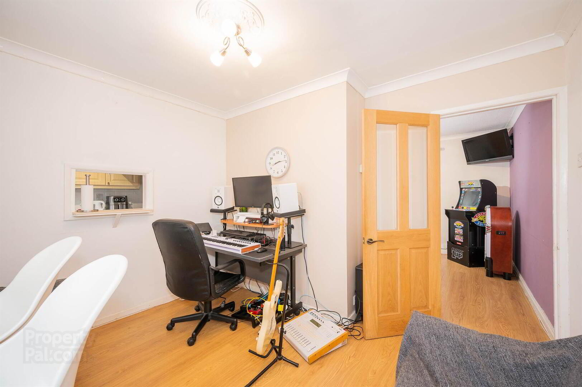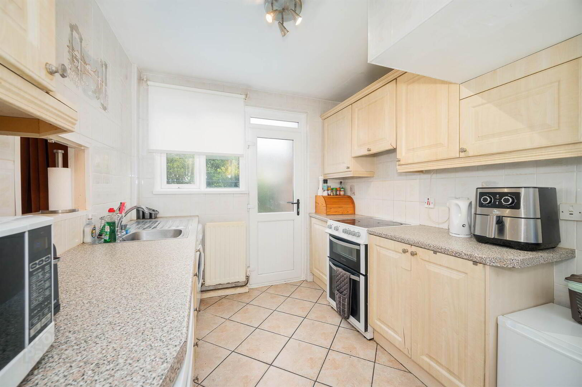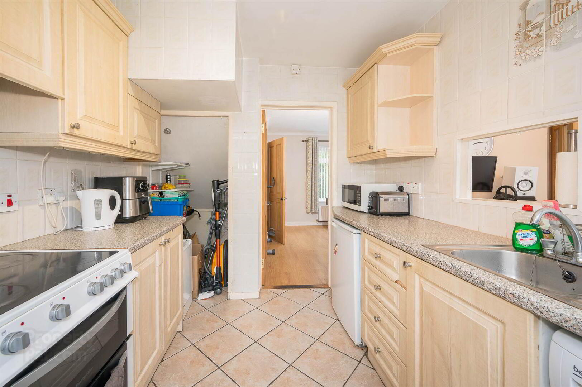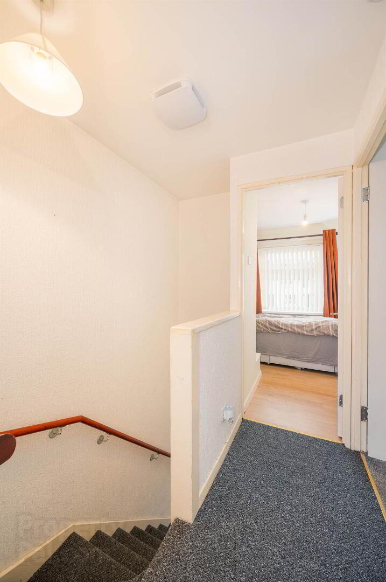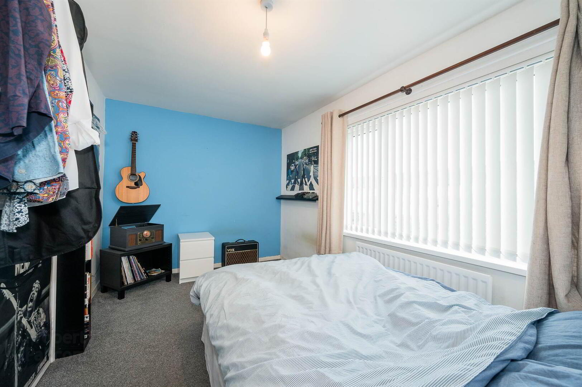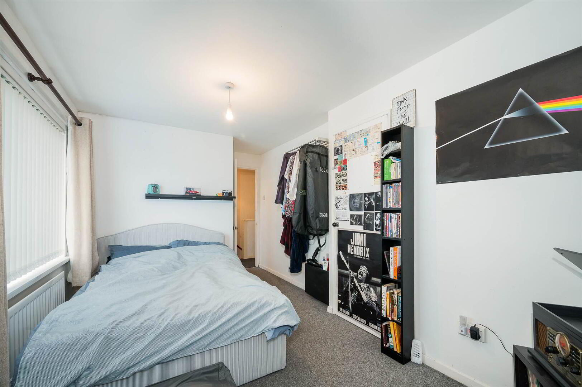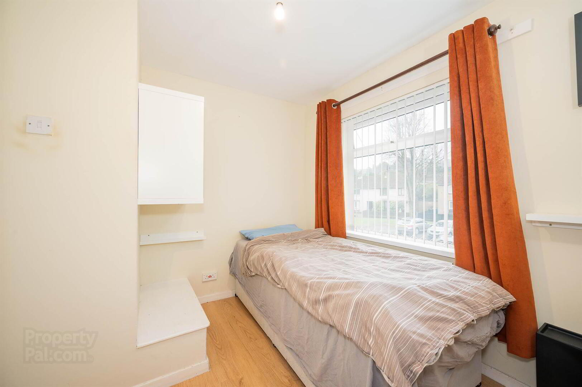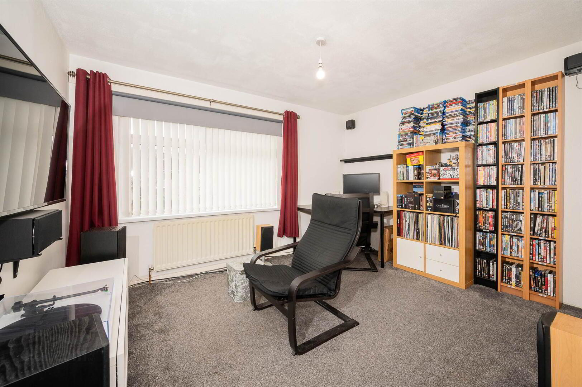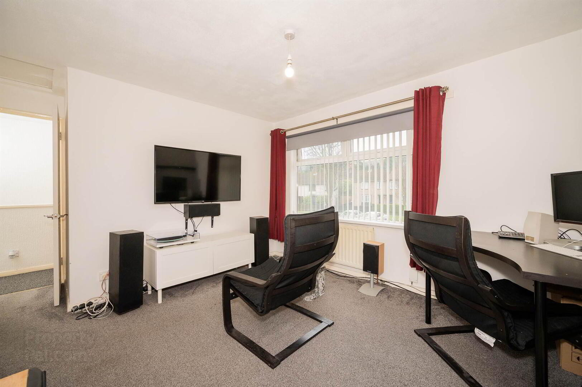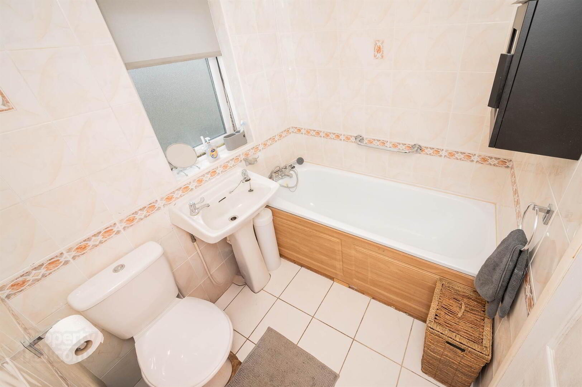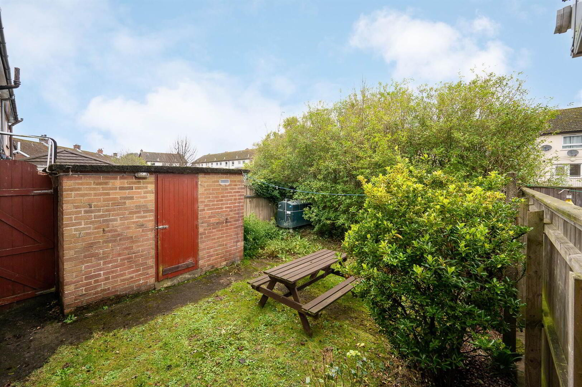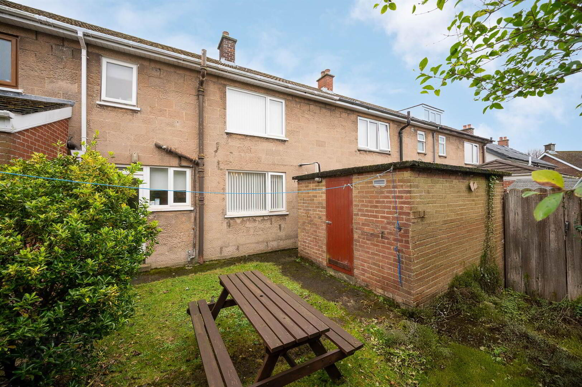21 Braniel Crescent,
Belfast, BT5 7JW
3 Bed Terrace House
Offers Over £129,950
3 Bedrooms
2 Receptions
Property Overview
Status
For Sale
Style
Terrace House
Bedrooms
3
Receptions
2
Property Features
Tenure
Not Provided
Energy Rating
Broadband
*³
Property Financials
Price
Offers Over £129,950
Stamp Duty
Rates
£767.44 pa*¹
Typical Mortgage
Legal Calculator
In partnership with Millar McCall Wylie
Property Engagement
Views Last 7 Days
54
Views Last 30 Days
285
Views All Time
6,533
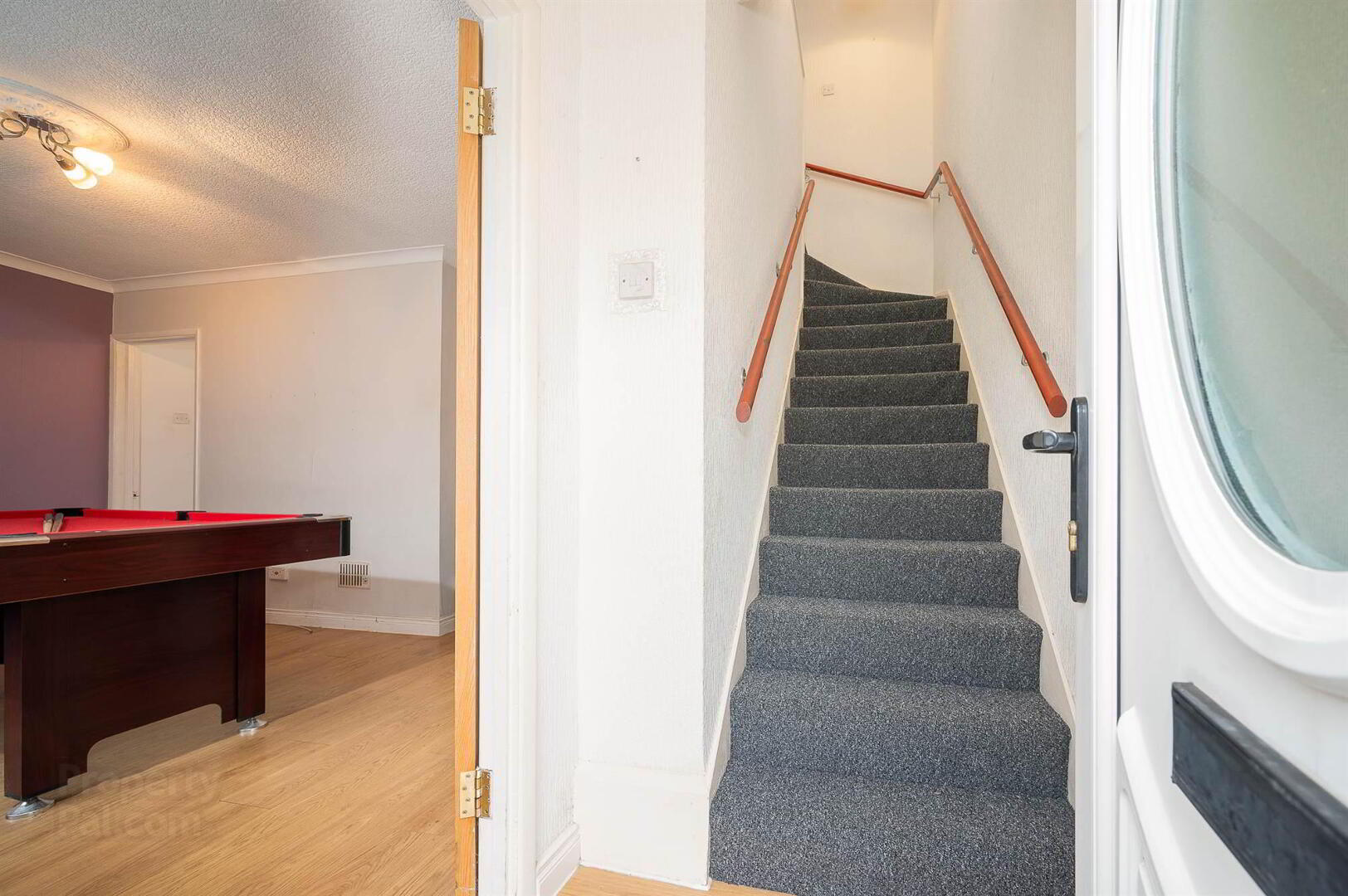
Features
- Deceptively Spacious Three Bedroom Mid-Terrace Property just off the Lower Braniel Road in East Belfast
- Ease of Access to Belfast City Airport and Belfast City Centre for the Daily Commuter via Main Arterial Transport Routes
- Within Close Proximity to Many Local Leading Primary and Secondary Schools
- Three Well Proportioned Bedrooms
- Lounge
- Separate Dining Room
- Fitted Kitchen
- Family Bathroom with White Suite and Separate Shower Cubicle with Electric Shower
- Enclosed Rear Garden, Ideal for Outdoor Entertaining and Children at Play
- Oil Fired Central Heating
- Generous On-Street Parking
- UPVC Double Glazing Throughout
- Broadband Speed - Ultrafast
- Early Viewing Highly Recommended
In short, the property comprises of reception hall, lounge, separate dining room, fitted kitchen, three well-proportioned bedrooms, family bathroom and an enclosed private rear garden. The property further benefits from UPVC double glazing and oil-fired central heating.
Ideally suited to the first-time buyer, young professional or young family and with a shortage of properties of this caliber on the market, we are sure interest will be high. We therefore recommend viewing it at your earliest convenience.
Entrance
- FRONT DOOR:
- uPVC double glazed door with glass inset, into reception hall.
Ground Floor
- RECEPTION HALL:
- Laminate wooden flooring.
- LIVING ROOM:
- 4.47m x 3.4m (14' 8" x 11' 2")
Laminate wooden flooring, outlook to front, cornice ceiling, ceiling rose, leading into dining room. - DINING ROOM:
- 3.28m x 3.1m (10' 9" x 10' 2")
Laminate wooden flooring, cornice ceiling, ceiling rose, outlook to rear. - KITCHEN:
- Kitchen with range of high and low level kitchen units with laminate effect worktop, stainless steel sink with single drainer and chrome mixer taps, space for oven, extractor hood above, space for fridge freezer, plumbed for washing machine, tiled floor, fully tiled walls, low voltage recessed spotlighting, uPVC double glazed door with frosted glass inset to rear garden, additional storage space under stairs, access to electric meter.
First Floor
- STAIRS TO FIRST FLOOR LANDING:
- BEDROOM (1):
- 3.66m x 2.97m (12' 0" x 9' 9")
Outlook to front, built-in storage cupboard with additional shelving. - BEDROOM (2):
- 3.76m x 2.54m (12' 4" x 8' 4")
Outlook to rear. - BEDROOM (3):
- 2.79m x 2.59m (9' 2" x 8' 6")
Measurements at widest points.
Outlook to front, laminate wooden flooring. - BATHROOM:
- White suite comprising low flush WC with push button, pedestal wash hand basin with chrome taps, panelled bath with chrome mixer taps and chrome telephone hand unit, built-in shower cubicle, fully tiled walls, Redring electric shower with chrome telephone hand unit, tiled floor, fully tiled walls, low voltage recessed spotlighting, frosted glass window.
Outside
- Front garden laid in lawns, concrete pathway, surrounding hedges, plants and trees. Rear garden laid in lawns, mature outlook, outhouse.
Directions
Travelling along the Lower Braniel Road in the direction of Gilnahirk, turn left on to Braniel Way. Take a right on to Braniel Crescent. Number 21 is located on the right hand side.


