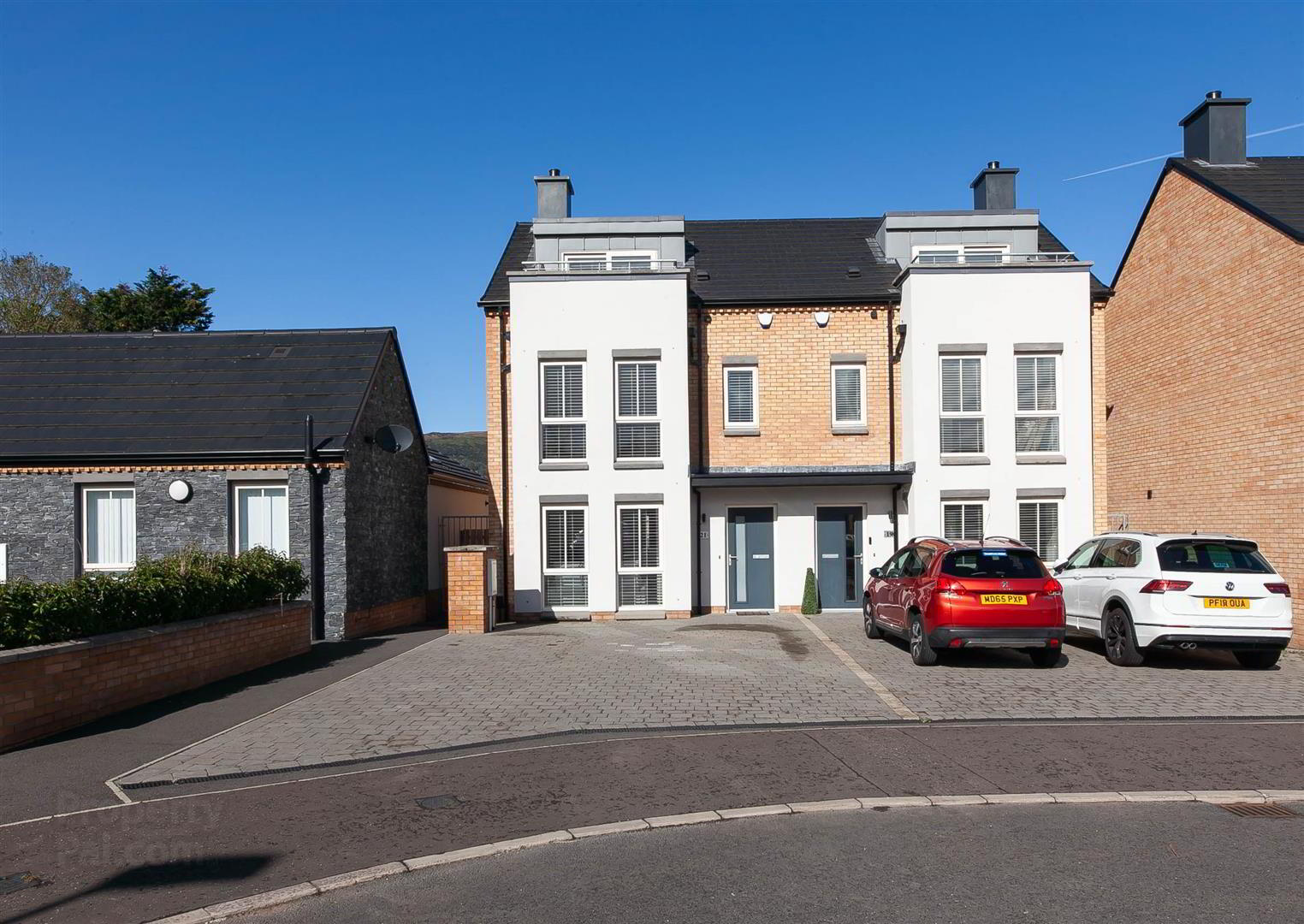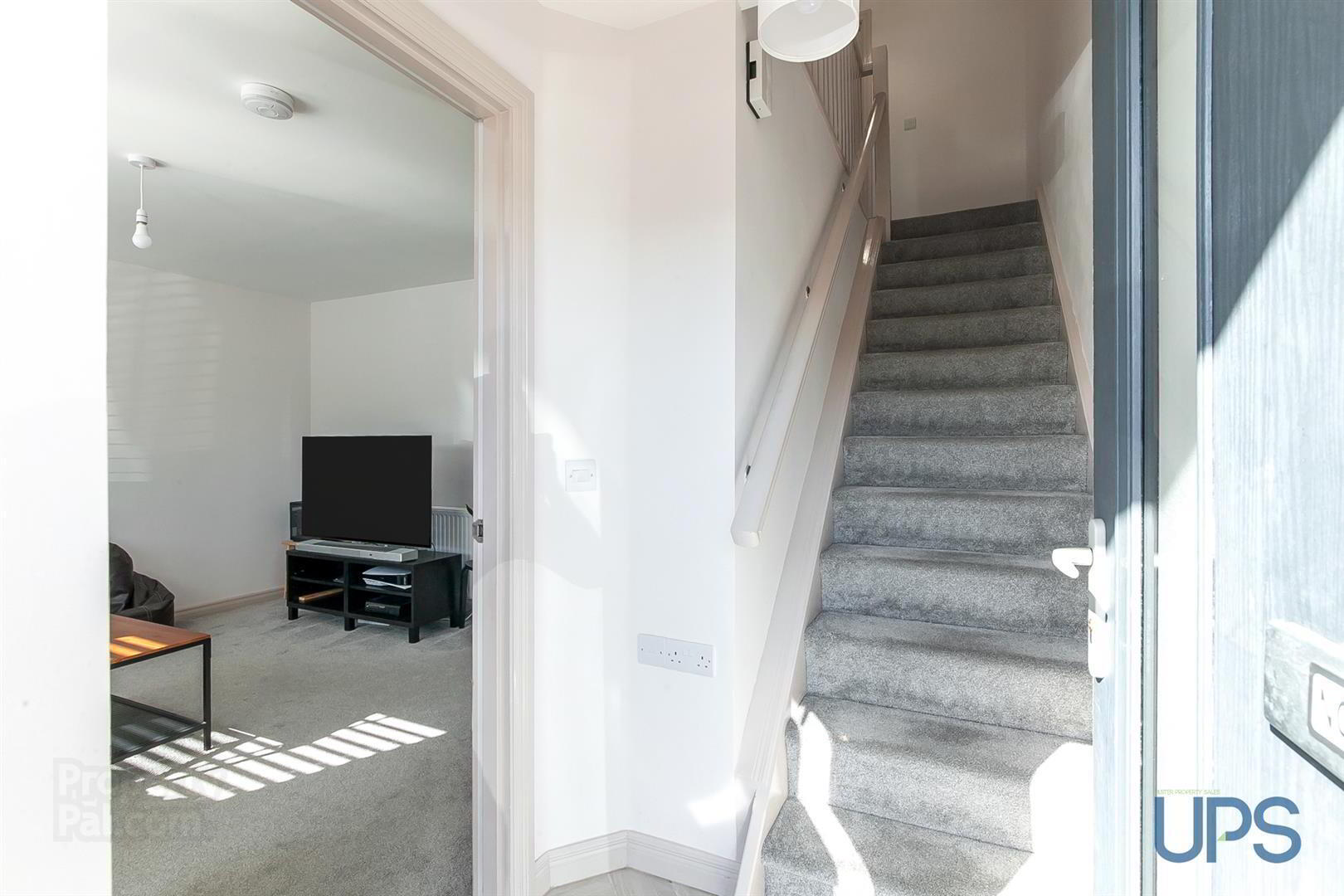


21 Blacks Gate Green,
Blacks Road, Belfast, BT10 0RB
3 Bed Semi-detached House
Sale agreed
3 Bedrooms
3 Bathrooms
1 Reception
Property Overview
Status
Sale Agreed
Style
Semi-detached House
Bedrooms
3
Bathrooms
3
Receptions
1
Property Features
Tenure
Leasehold
Energy Rating
Property Financials
Price
Last listed at Offers Around £219,950
Rates
£1,091.76 pa*¹
Property Engagement
Views Last 7 Days
88
Views Last 30 Days
262
Views All Time
4,372

Features
- Recently built semi detached family home that enjoys a south westerly position within this established cul de sac.
- Three excellent bright double bedrooms.
- Principle Bedroom with Luxury ensuite shower room.
- 2nd floor feature bedroom with sliding doors to sun terrace / balcony.
- One generous reception room.
- Luxury fitted kitchen with casual dining area and separate utility area.
- Cloakroom / Downstairs w.c.
- Luxury white bathroom suite.
- Upvc double glazed windows / gas fired central heating system / High Energy Rating.
- Good, fresh, youthful presentation throughout.
A very unique opportunity to acquire a recently built semi detached family home that enjoys a south westerly position within this established cul de sac location off Blacks Road. Three excellent, bright, double bedrooms. Principle bedroom with luxury ensuite shower room. Feature bedroom with sliding doors to sun terrace / balcony. One generous reception room. Luxury fitted kitchen with a casual dining area / separate utility area. Cloakroom / Downstairs w.c. Luxury white bathroom suite. Upvc double glazed windows / gas fired central heating system. Feature floor coverings / feature internal doors. High energy efficient home with an excellent ' B ' Rated Certificate. Private and secure rear garden. Good, fresh, youthful presentation throughout. Fantastic doorstep convenience within easy walking distance of leading Schools / transport links / Blacks Rd Park & Ride / Major Rd Network / Upper Lisburn Rd / Glider Service all nearby. Competitively priced family home that will not disappoint. Well worth a visit.
- GROUND FLOOR
- OPEN ENTRACE PORCH
- To;
- ENTRANCE HALL
- Ceramic tiled floor.
- LOUNGE 4.06m x 3.78m (13'4 x 12'5)
- Bay window, storage understairs.
- LUXURY FITTED KITCHEN / DINING AREA 4.24m x 3.45m (13'11 x 11'4)
- Range of high and low level units, formica work surfaces, single drainer stainless steel sink unit, overhead extractor hood, integrated dishwasher, washing machine, fridge and freezer, 4 ring ceramic hob, underoven, overhead extractor hood, downlighters, ceramic tiled floor.
- CLOAKS / UTILITY ROOM 2.36m x 1.68m (7'9 x 5'6)
- Tumble dryer. Single drainer stainless steel sink unit. Feature flooring.
- DOWNSTAIRS W.C
- Semi pedestal wash hand basin, low flush w.c, ceramic tiled floor.
- FIRST FLOOR
- PRINCIPLE BEDROOM 1 3.78m x 3.10m (12'5 x 10'2)
- ENSUITE SHOWER ROOM
- Fully tiled shower cubicle, thermostatically controlled shower unit, ceramic tiled floor, semi pedestal wash hand basin. Low flush wc.
- BEDROOM 2 3.15m x 2.79m (10'4 x 9'2)
- WHITE BATHROOM SUITE
- Panelled bath, semi pedestal wash hand basin, low flush w.c, tiling, ceramic tiled floor, chrome heated towel rail, storage into eaves.
- SECOND FLOOR
- BEDROOM 3 4.14m x 3.10m (13'7 x 10'2)
- Built-in robe, feature sliding doors to balcony.
- LAUNDRY ROOM.
- OUTSIDE
- Car parking to front while enclosed and private to rear in neat lawns and fencing.



