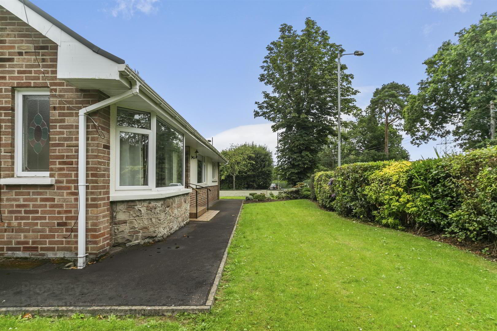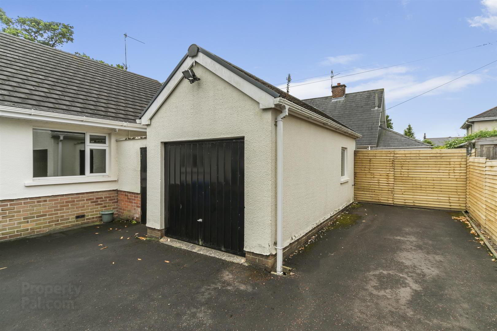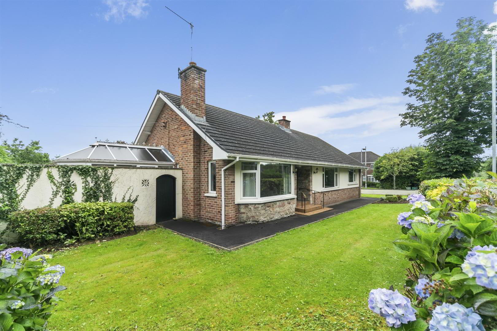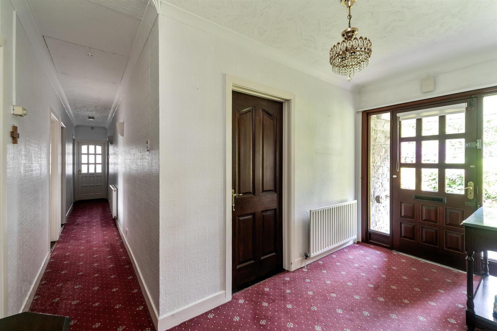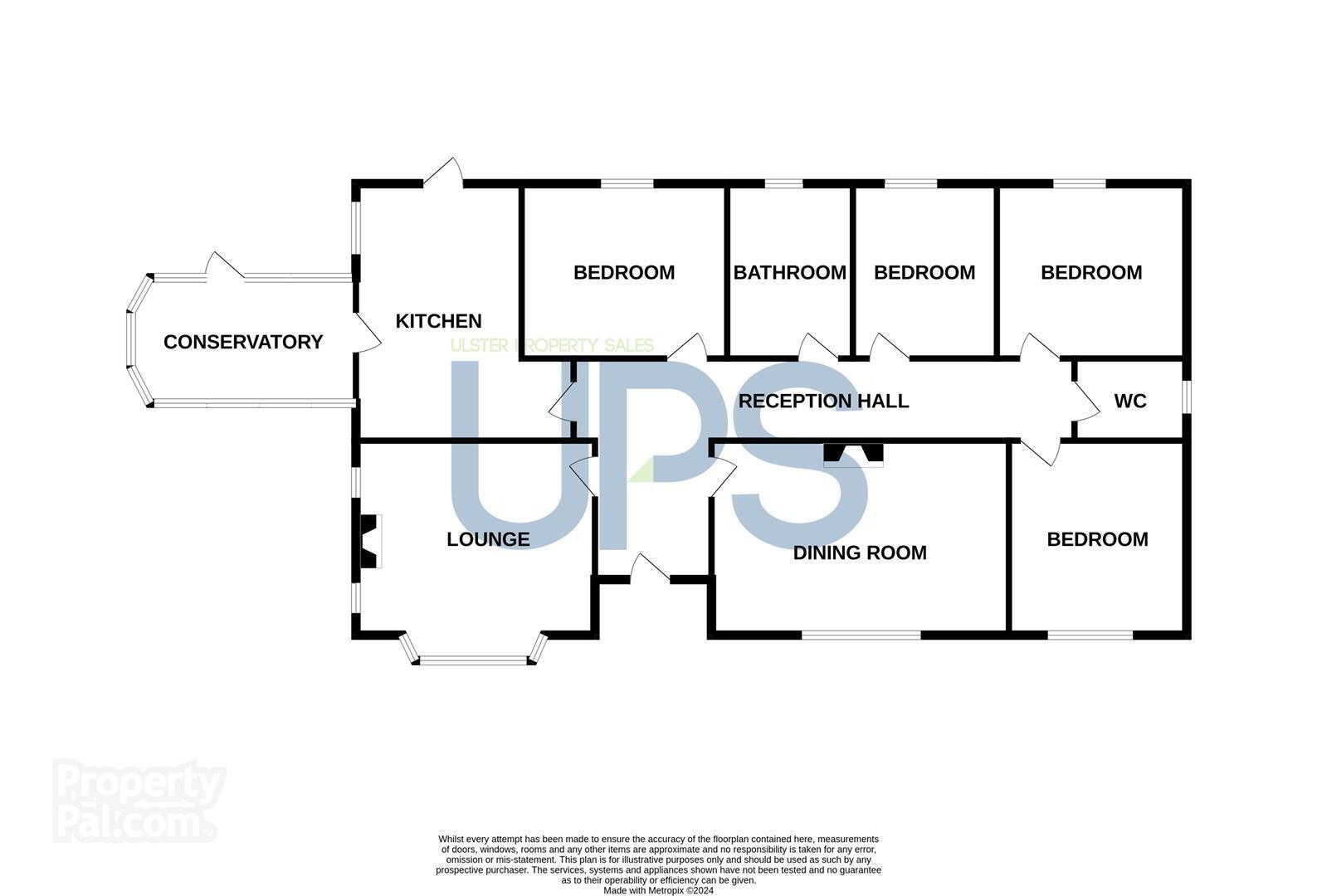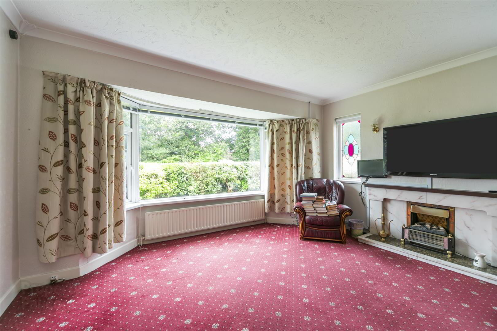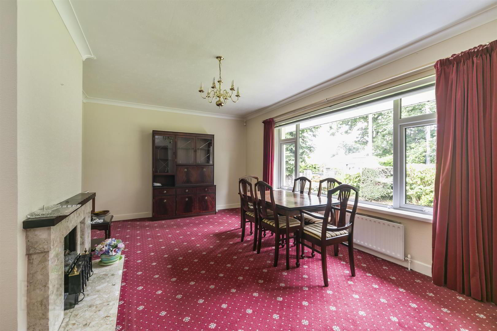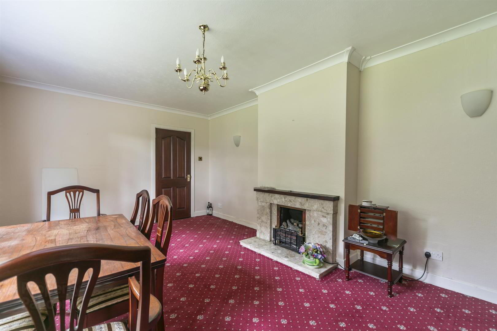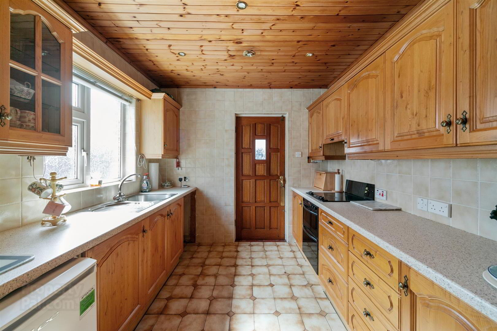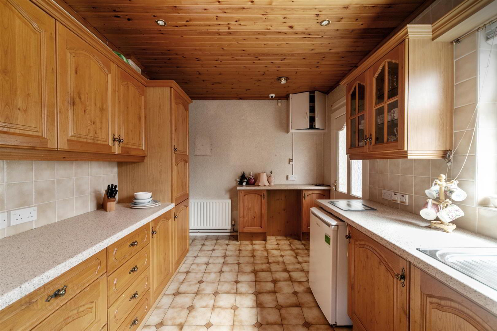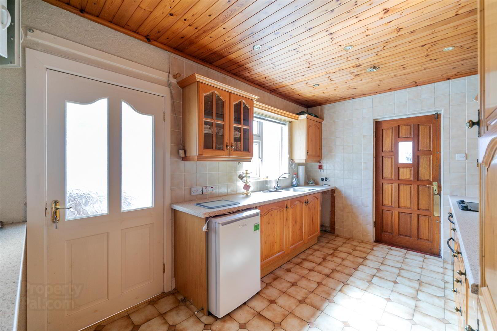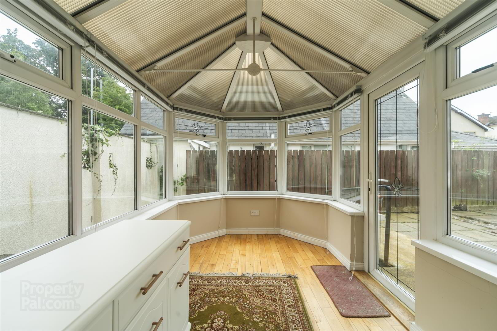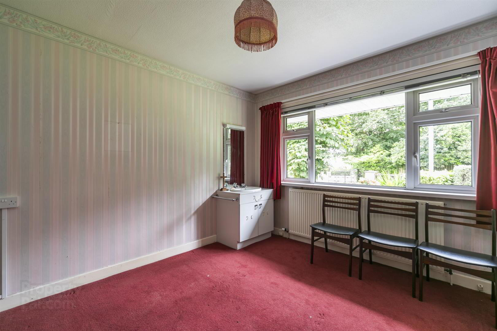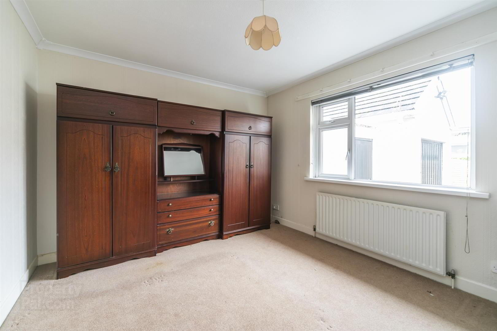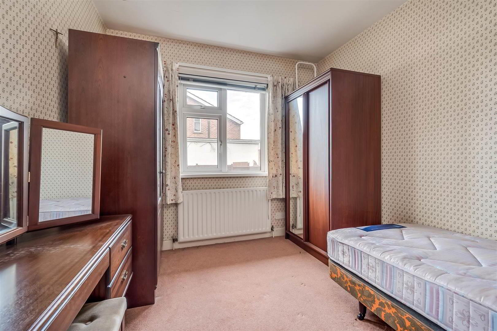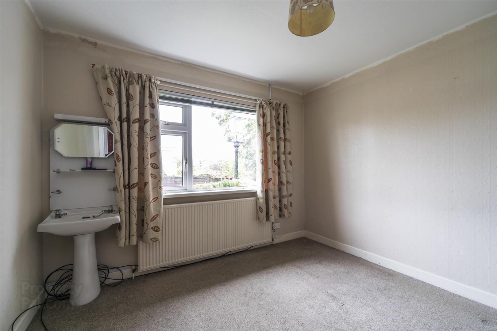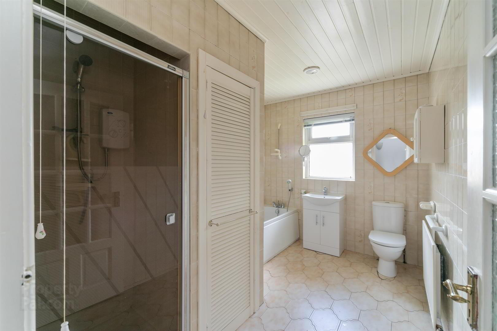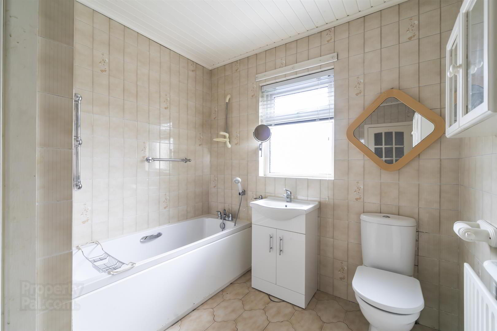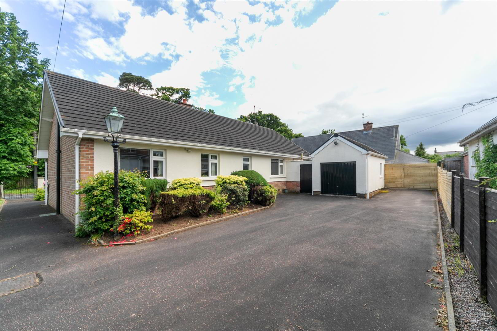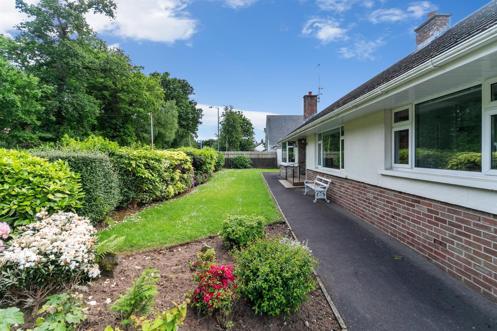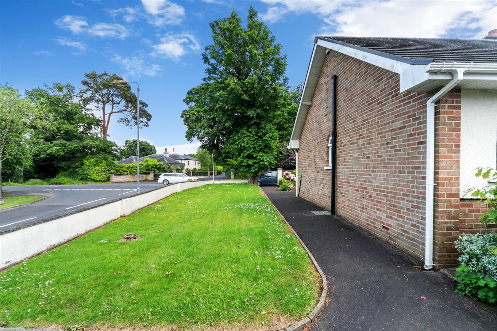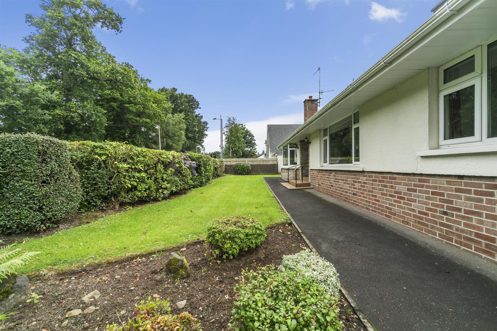201 Upper Malone Road,
Dunmurry, Belfast, BT17 9JX
4 Bed Detached Bungalow
Sale agreed
4 Bedrooms
1 Bathroom
3 Receptions
Property Overview
Status
Sale Agreed
Style
Detached Bungalow
Bedrooms
4
Bathrooms
1
Receptions
3
Property Features
Tenure
Leasehold
Energy Rating
Broadband
*³
Property Financials
Price
Last listed at Guide Price £399,950
Rates
£2,456.46 pa*¹
Property Engagement
Views Last 7 Days
539
Views Last 30 Days
2,917
Views All Time
18,477
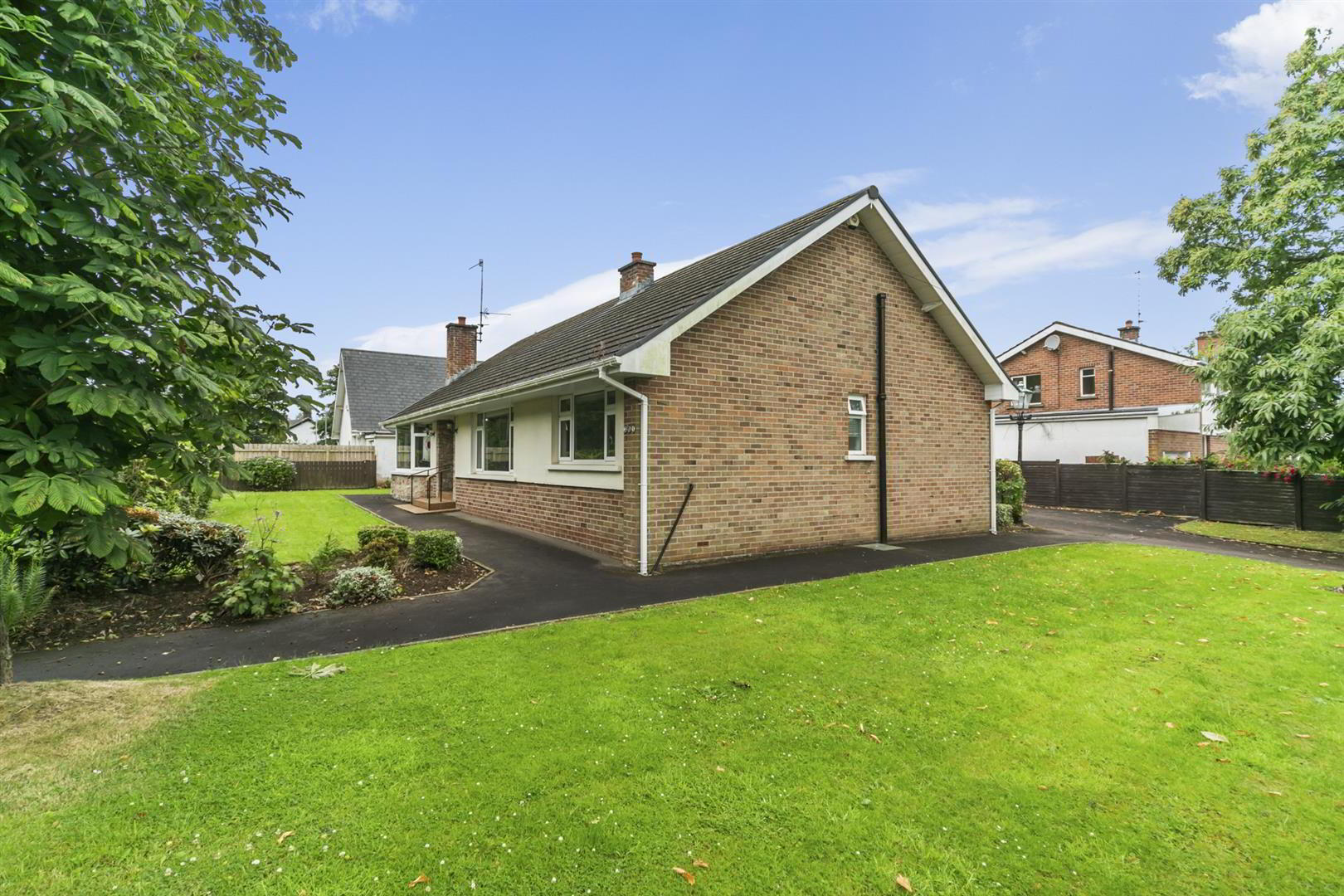
Features
- Well Presented Detached Bungalow In A Highly Desirable Location
- Four Good Sized Bedrooms
- Lounge / Dining Room / Conservatory
- White Bathroom Suite
- Seperate W.C
- Oil Fired Central Heating / PVC Double Glazing
- Excellent Corner Site
- Spacious Driveway Providing Ample Parking Space
- Mature Gardens In Lawn To Front & Side, Paved Patio Area To Rear
- Close To Host Of Amenities Including Lady Dixon, Malone & Dunmurry Golf Clubs, Schools And Transport Networks
Situated on an excellent corner site on the Upper Malone Road we are pleased to offer for sale this well presented detached bungalow. The spacious accommodation can be adapted to one's own requirements and currently comprises lounge, dining room, kitchen, conservatory, four bedrooms, bathroom suite & W.C. Externally there is a paved patio benefitting from a south / westerly aspect, front & side gardens in lawn with mature hedging and a large driveway providing ample parking space. Oil fired central heating and PVC double glazing are both in place. Close to leading schools, excellent transport links and convenient to Belfast City Centre this home will appeal to many and therefore internal viewing is highly recommended.
- THE ACCOMMODATION COMPRISES
- RECEPTION HALL
- Hardwood front with glazed panels.
- LOUNGE 4.55 x 3.63 (14'11" x 11'10")
- Bay window. Marble fireplace with wooden mantle, cornice ceiling, stained glass windows.
- DINING ROOM 5.72 x 3.63 (18'9" x 11'10")
- Marble fireplace with wooden mantle. Cornice ceiling
- KITCHEN 4.44 x 4.22 (14'6" x 13'10")
- Excellent range of high and low level units, integrated double oven with 4 ring electric hob, extractor fan, plumbed for washing machine, single drainer stainless steel sink unit with mixer tap, recessed spotlighting.
- CONSERVATORY 3.89 x 2.36 (12'9" x 7'8")
- Wooden floor with access to rear.
- BEDROOM ONE 3.94 x 3.3 (12'11" x 10'9")
- Wash hand basin with vanity unit below.
- BEDROOM TWO 3.51 x 2.72 (11'6" x 8'11")
- Wash hand basin with vanity unit below.
- BEDROOM THREE 3.63 x 3.33 (11'10" x 10'11")
- BEDROOM FOUR 3.45 x 3.33 (11'3" x 10'11")
- Pedestal wash hand basin.
- BATHROOM 3.4 x 2.39 (11'1" x 7'10")
- White suite comprising panelled bath with telephone hand shower, low flush W.C, wash hand basin with vanity unit below, shower cubicle with electric shower, towel rail, fully tiled walls. Built in storage.
- W.C
- Low flush W.C.
- OUTSIDE
- Excellent south facing paved patio area, tarmac driveway providing ample parking space. Landscaped gardens to front & side in lawn.
- DETACHED GARAGE 6.02 x 2.82 (19'9" x 9'3")
- Up & over door. Power & light.


