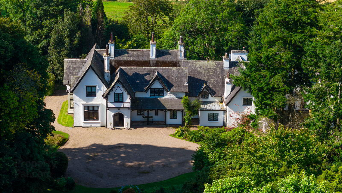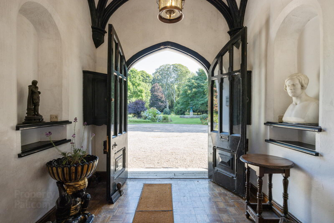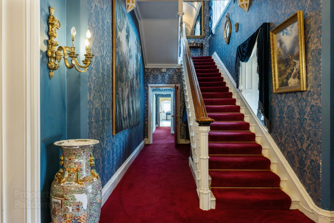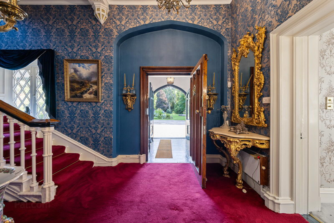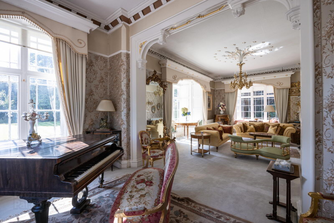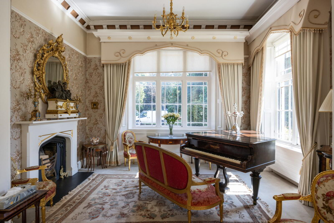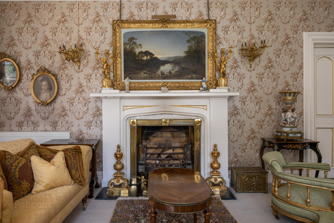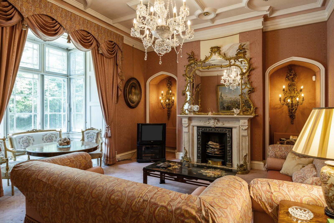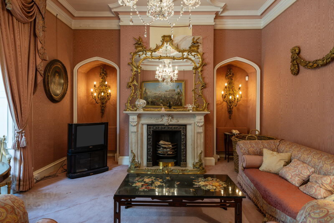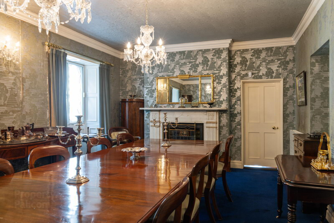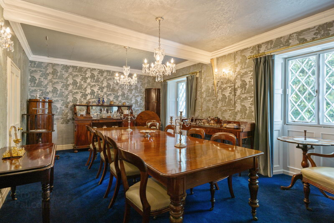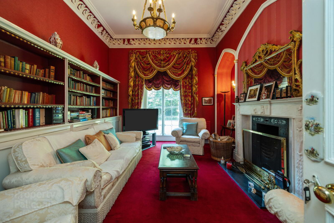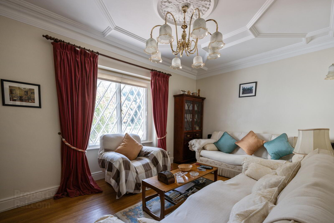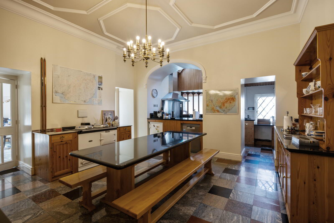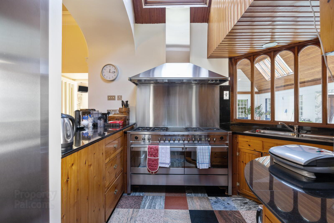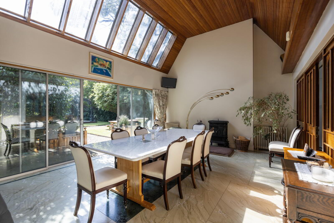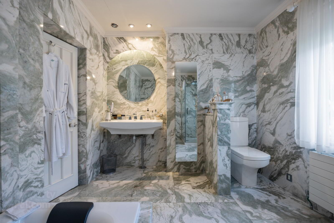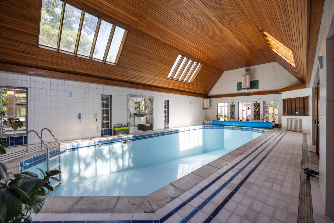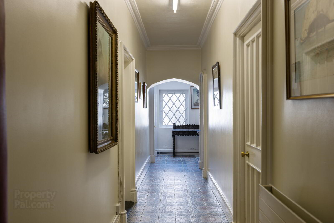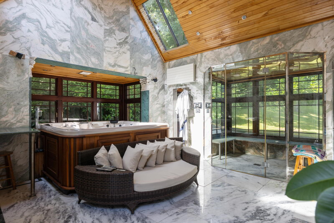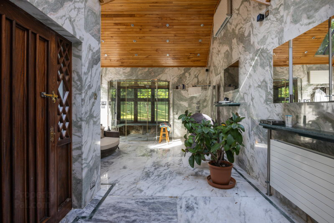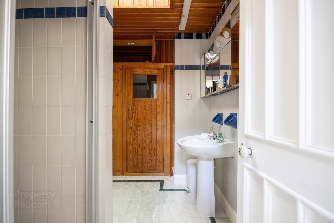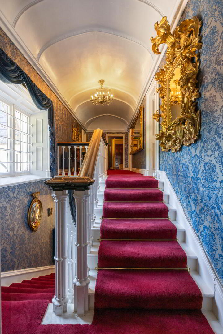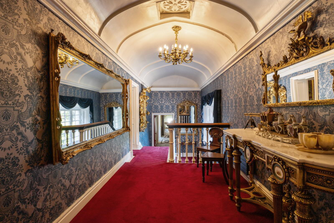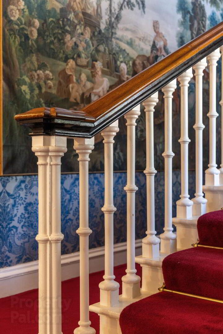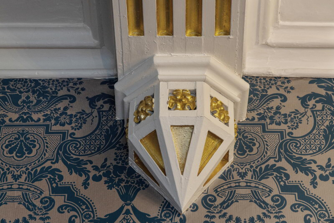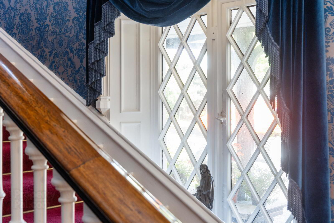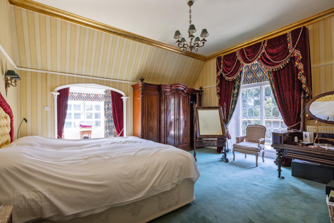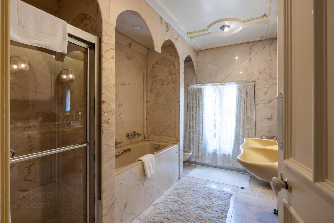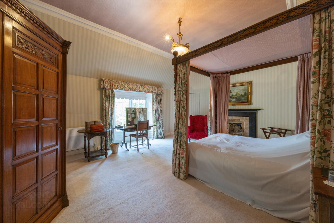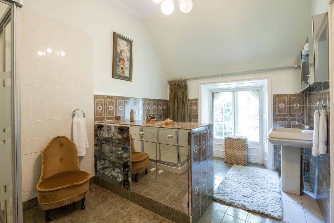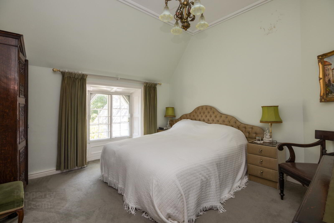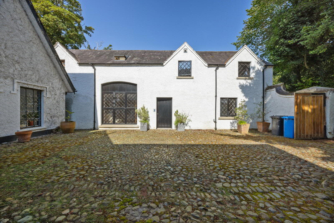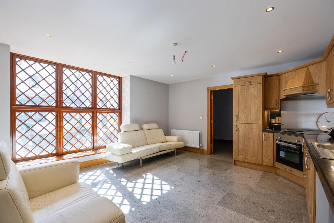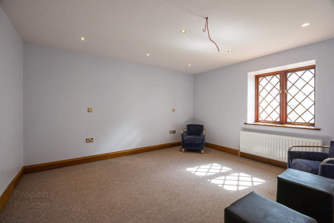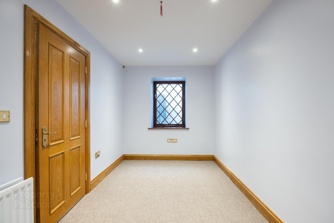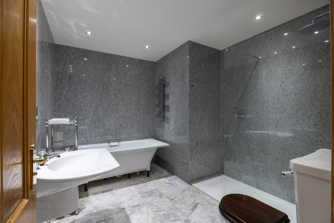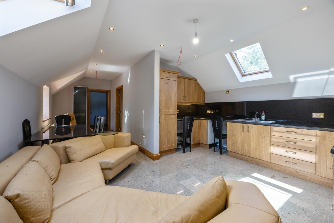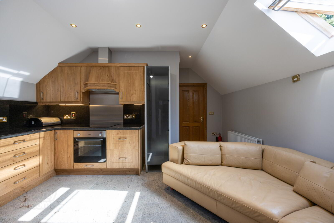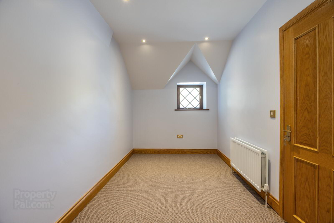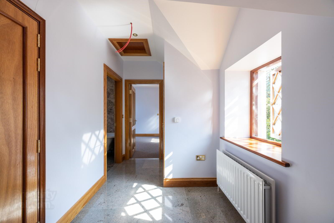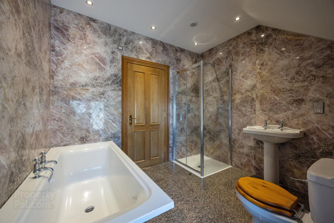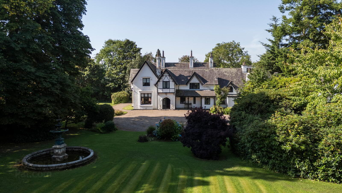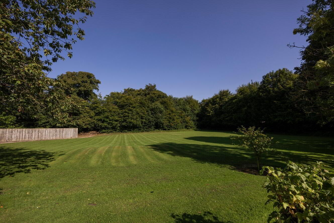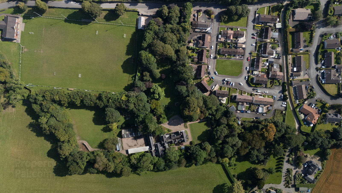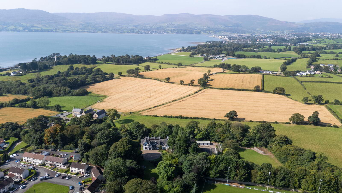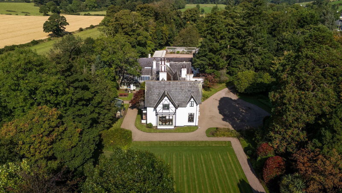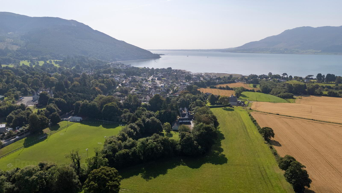20 Greenpark Road,
Rostrevor, Newry, BT34 3EZ
7 Bed Detached House
Asking Price £1,450,000
7 Bedrooms
7 Bathrooms
4 Receptions
Property Overview
Status
For Sale
Style
Detached House
Bedrooms
7
Bathrooms
7
Receptions
4
Property Features
Tenure
Not Provided
Broadband
*³
Property Financials
Price
Asking Price £1,450,000
Stamp Duty
Rates
£4,062.40 pa*¹
Typical Mortgage
Legal Calculator
In partnership with Millar McCall Wylie
Property Engagement
Views Last 7 Days
1,188
Views Last 30 Days
5,421
Views All Time
87,242
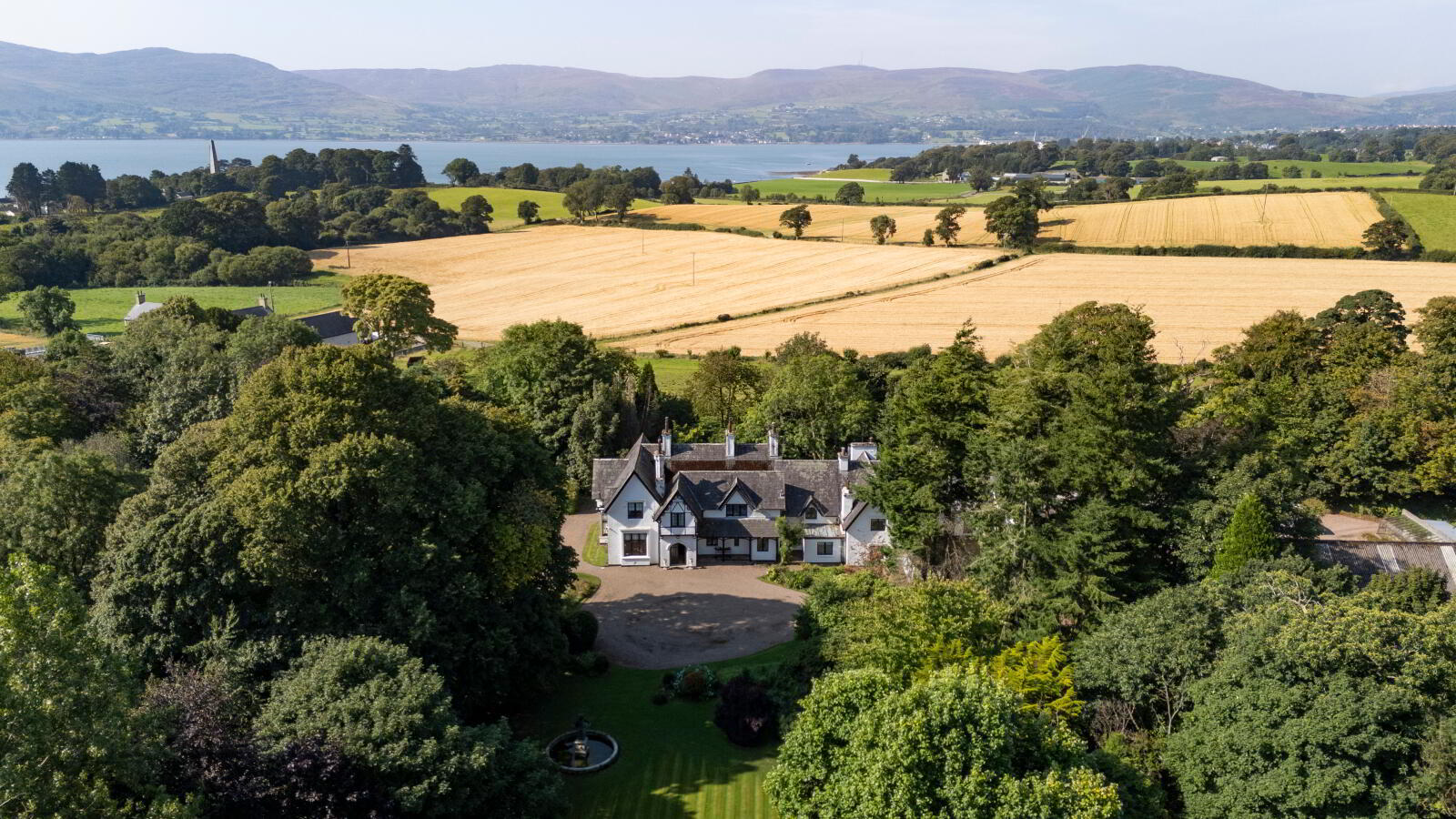
Features
- Carpenham - A charming, listed residence dating back to 1826 on the edge of the picturesque County Down village, Rostrevor
- Set in 5 acres of private mature grounds
- Walking distance from Rostrevor Village and the Carlingford Lough shoreline
- 5 minutes from Warrenpoint
- 10 minutes from Newry
- 50 minutes from Belfast
- 1.5 hours from Dublin
- Impressive Reception Hall
- 4 Reception Rooms
- Kitchen with Dining Area
- 7 Bedrooms (3 with private ensuite facilities)
- Bathroom/WC
- Leisure wing with swimming pool/gym area/sauna/steam room and changing/shower room
- Coach house recently converted into two self-contained high specification apartments
- Extensive outbuildings and large shed
- Dual Oil Fired/wood pellet heating system
- Security alarm system installed
- Entrance Porch
- 2.54m x 2.44m (8'4" x 8'0")
Arched glazed double entrance doors. Parquet flooring. Recessed ornament niches. - Reception Hall
- Impressive stairway to first floor with turned spindles, newell post and polished mahogany handrail. Corniced ceiling.
- Cloakroom
- Low flush WC, pedestal wash hand basin
- Drawing Room
- 12.9m x 6.32mTo Maximum (42'4" x 20'9")
Twin period fireplaces, ornate corniced ceiling - Living Room
- 6.45m x 6.02m (21'2" x 19'9")
Attractive period fireplace. Ornate corniced ceiling - Family Room
- 4.95m x 4.32m (16'3" x 14'2")
Ornate period fireplace. Built in bookshelves. Ornate corniced ceiling. - Dining Room
- 6.48m x 3.84m (21'3" x 12'7")
Ornate period fireplace. Corniced ceiling - Snug
- 5.13m x 3.07m (16'10" x 10'1")
Corniced ceiling. - Kitchen with Casual Dining Area
- 7.52m x 4.5m (24'8" x 14'9")
Fitted with a good range of high and low level pine units. Granite work surfaces with inset sink. Aga Range. Integrated fridge and dishwasher. Stainless steel range with gas rings, electric ovens and stainless steel extractor canopy. Corniced ceiling. Polished granite floor. - Utility Room
- 4.32m x 1.55m (14'2" x 5'1")
High and low level units, inset sink, plumbed for washing machine - Garden Room
- 6.76m x 4.37m (22'2" x 14'4")
Vaulted ceiling. Full length glazing with sliding doors leading to patio area and mature gardens. - Bathroom
- Vaulted ceiling. Full length glazing with sliding doors leading to patio area and mature gardens.
- Swimming Pool
- 15.42m x 8.1m (50'7" x 26'7")
Vaulted ceiling - Changing Room
- 5.36m x 5.03m (17'7" x 16'6")
Tiled floor, pedestal wash hand basin - Jacuzzi Room
- 6.58m x 5.36m (21'7" x 17'7")
Fully tiled marble shower enclosure and steam room - First Floor
- Bedoom1
- 4.8m x 4.32m (15'9" x 14'2")
Attractive feature fireplace - Ensuite Bathroom
- Coloured suite comprising bath, shower enclosure, low flush WC, pedestal wash hand
- Bedroom 2
- 5.6m x 4.47m (18'4" x 14'8")
- Bedroom 3
- 5.23m x 4.9m (17'2" x 16'1")
Attractive feature fireplace - Bedroom 4
- 5.7m x 4.8m (18'8" x 15'9")
- Bedroom 5
- 4.9m x 3.1m (16'1" x 10'2")
Wash hand basin vanity unit. - Bedroom 6
- 5.16m x 4.65m (16'11" x 15'3")
- Ensuite Bathroom
- Shower Enclosure, low flush WC, pedestal wash hand basin, bidet
- Bedroom 7
- 3.58m x 3.58m (11'9" x 11'9")
- Bathroom
- Coloured suite, panelled bath, mixer taps, separate shower enclosure, low flush WC, twin wash hand basin vanity unit
- Coach House
- Apartment 1 (Ground floor)
- Open Plan Living/Dining/Kitchen
- 4.75m x 4.42m (15'7" x 14'6")
Kitchen Area: Fitted with a range of high and Low Level units, inset sink, granite worktops, 4 ring hob, electric oven, integrated fridge freezer - Bedroom1
- 4.4m x 3.84m (14'5" x 12'7")
- Bedroom 2
- 4.4m x 2.3m (14'5" x 7'7")
- Bathroom
- Contemporary white suite comprising freestanding bath. Large walk in shower enclosure, low flush WC, wash hand basin
- Apartment 2 (First floor)
- Open Plan Living/Dining/Kitchen
- 8.46m x 4.45m (27'9" x 14'7")
Kitchen Area: Fitted with a range of high and Low Level units, inset sink, granite worktops, 4 ring hob, electric oven, integrated fridge freezer - Bedroom 1
- 4.42m x 2.57m (14'6" x 8'5")
- Bedroom 2
- 4.45m x 2.3m (14'7" x 7'7")
- Bedroom 3
- 3.35m x 2.06m (10'12" x 6'9")
- Bathroom
- Panelled bath, separate shower enclosure, low flush WC, pedestal wash hand basin
- Outside
- An impressive entrance with automated gates leads to a sweeping tree lined driveway and a generous parking/turning area to the front of the house. The house is set in private mature grounds with extensive lawns and mature trees and shrubs. Range of outbuildings including former stable blocks and large shed.
- Shed
- 21.18m x 9.14m (69'6" x 29'12")

Click here to view the video

