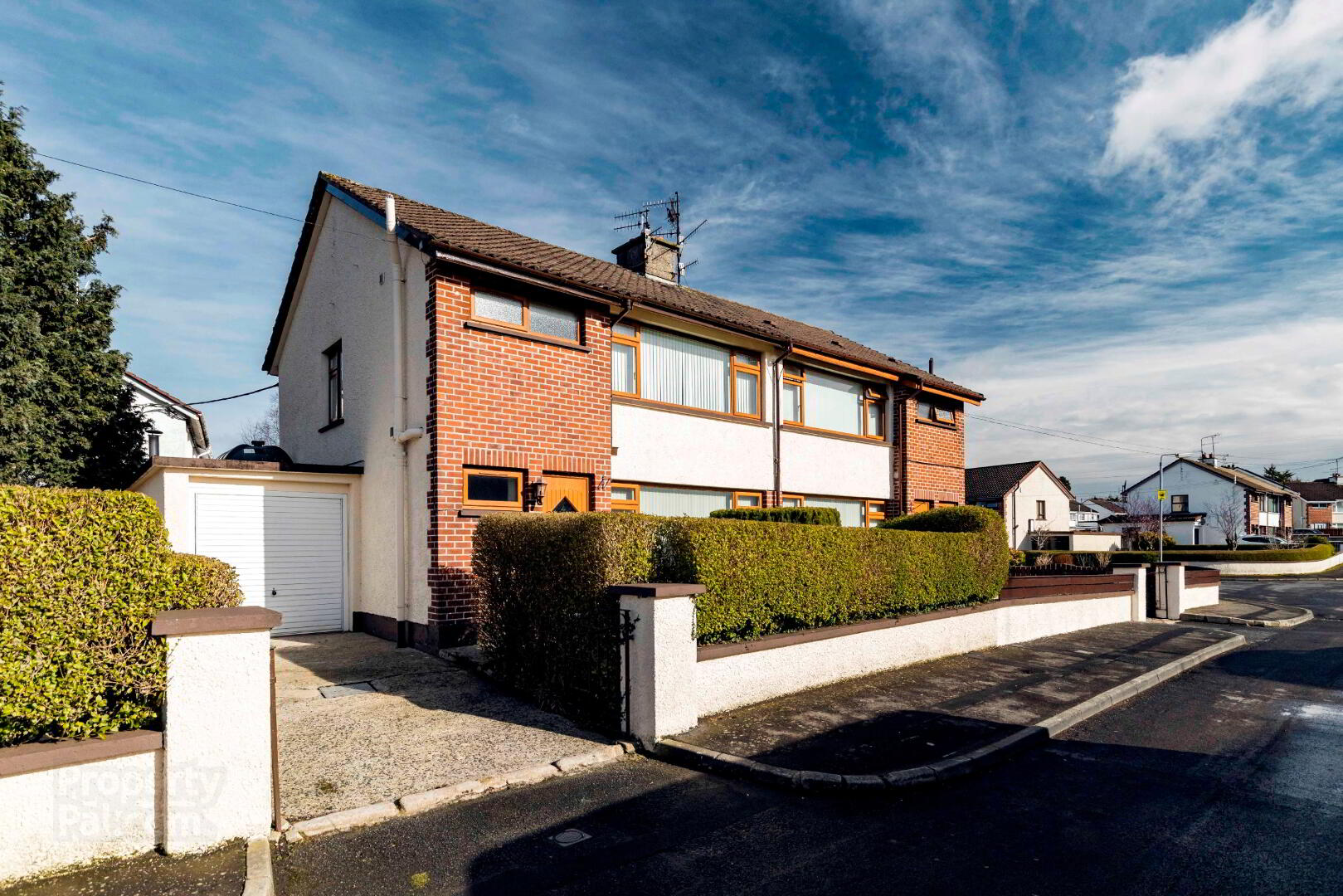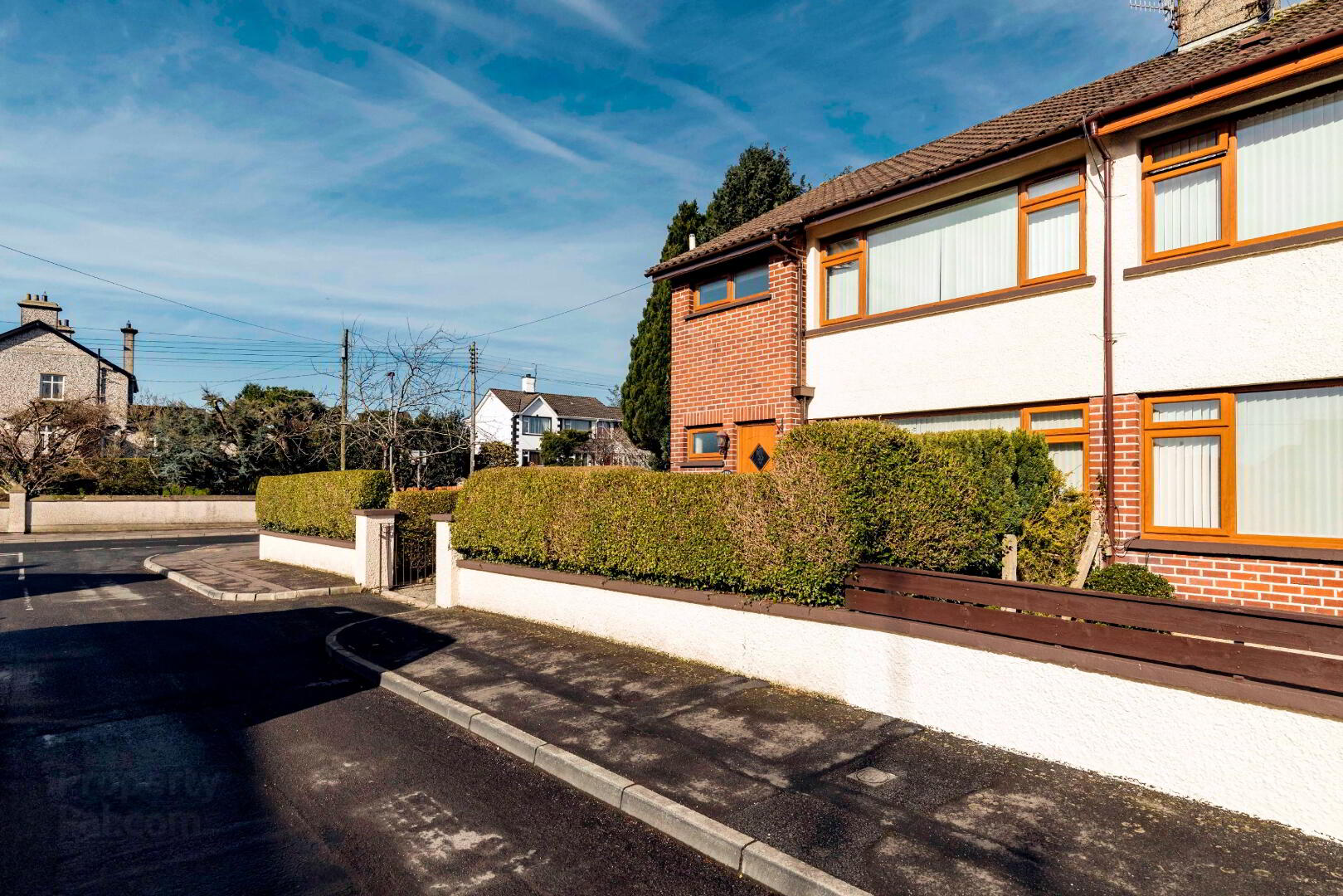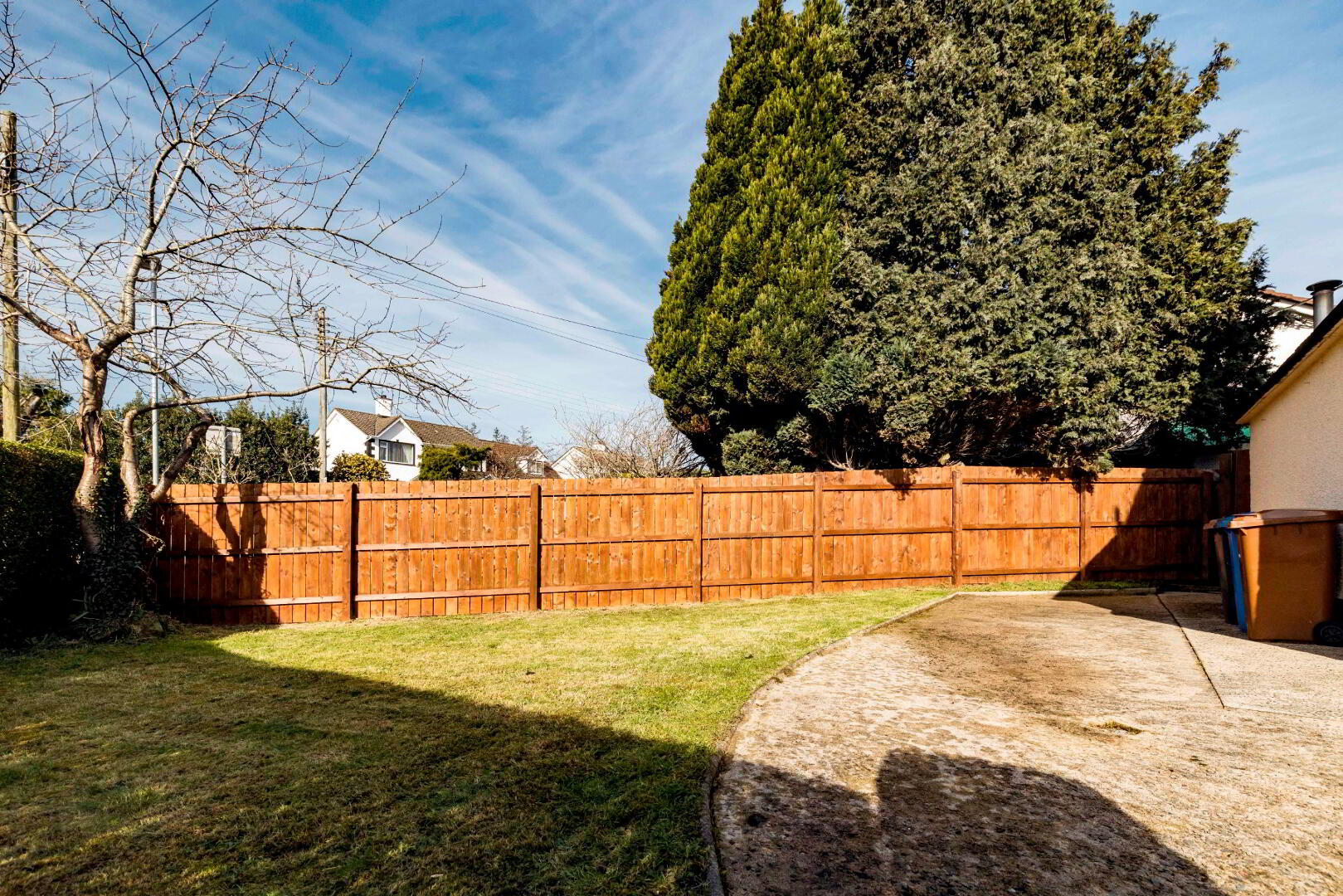


20 Elmwood Park,
Upper Damolly Road, Newry, BT34 1LB
3 Bed Semi-detached House
Offers Around £189,000
3 Bedrooms
1 Bathroom
1 Reception
Key Information
Status | For sale |
Style | Semi-detached House |
Bedrooms | 3 |
Typical Mortgage | No results, try changing your mortgage criteria below |
Bathrooms | 1 |
Receptions | 1 |
Tenure | Leasehold or Freehold |
EPC | |
Heating | Oil |
Broadband | Highest download speed: 900 Mbps Highest upload speed: 110 Mbps *³ |
Price | Offers Around £189,000 |
Stamp Duty | |
Rates | £1,068.98 pa*¹ |
 | This property may be suitable for Co-Ownership. Before applying, make sure that both you and the property meet their criteria. |

- Excellent semi-detached house with integral garage situated within a prime leafy residential location just off the Upper Damolly Road and Rathfriland Road.
- No. 20 has been extensively refurbished in recent years now offering bright and stylish living accommodation.
- This desirable location is very convenient to the city centre, select schools and all local amenities.
- Choice corner site which benefits from mature enclosed gardens ideal for family enjoyment.
- Oil fired central heating.
- uPVC double glazing.
- Private driveway.
- Will suit discerning buyers who seek a private family home in a highly sought after residential area.
- Viewing highly recommended.
Accommodation details
GROUND FLOOR
Entrance Hall
Glazed uPVC lever locking front door. Polish porcelain tiled floor. Staircase with carpet laid to. Spot lighting. Storage cupboard under stairs.
Lounge
4.26m x 3.78m Feature open fireplace with marble surround and granite hearth. High grade oak laminate flooring. Large window with fitted window blinds. Telephone / internet point. Front aspect.
Kitchen/Dining
6.67m x 3.32m at widest. Open plan design. Fireplace (closed). Modern stylish fitted kitchen units with integrated stainless steel electrical oven and hob unit with pull-out extractor fan over, and fridge/freezer. Plumbed for washing machine (included). Stainless sink unit. Polished porcelain tiled floor. Lighting under units. Spot lighting. Coving. Glazed uPVC exit door to rear. Electric consumer unit. Rear aspect.
Garage
5.9m x 2.49m Attached garage with up and over garage door. Oil boiler contained. Water tap. Vented for tumble dryer. uPVC exit door to rear.
FIRST FLOOR
Landing
Gable window. Hotpress. Carpet laid to floor. Access to attic via slingsby ladder.
Bedroom 1
3.02m x 2.44m Carpet laid to floor. Rear aspect.
Bedroom 2
3.46m x 3.36m Fitted wardrobes. Carpet laid to floor. Front aspect.
Bedroom 3 (Main)
4.25m x 3.77m Fitted wardrobes. Carpet laid to floor. Large window. Front aspect.
Bathroom
2.41m x 2.23m Stylish modern white bathroom suite comprises bath with chrome mixer taps, separate walk-in quadrant shower unit with electric shower fitting, wash hand basin in vanity unit and WC with dual flush button. Fully tiled walls and floor. Tiered floor with led spot lighting. Wall mirror with no touch infra red light switch. Chrome heated towel rail. Spot lighting. Fan. Front aspect.
Other info.
Living accommodation extends to circa 99 sq m as per EPC plus attached garage.
High speed broadband connectivity available.
Enclosed private garden with mature hedges plus enclosed concrete rear yard ideal for family living.
Potential to convert the integral garage into extra living space subject to regulatory approval.
Attic partly floored for easy storage use.
Outside lighting.
Fitted window blinds, light fittings and carpets included in sale.
Tenure - Long leasehold, remainder of 1000 years from 1965.
Estimated annual rate bill £1068.98 as per LPS.
We have not checked that the fixtures and fittings, integrated appliances and equipment, heating, plumbing and electrical systems are in working order. Measurements are approximate and floor plans for illustrative purposes only.

Click here to view the video



