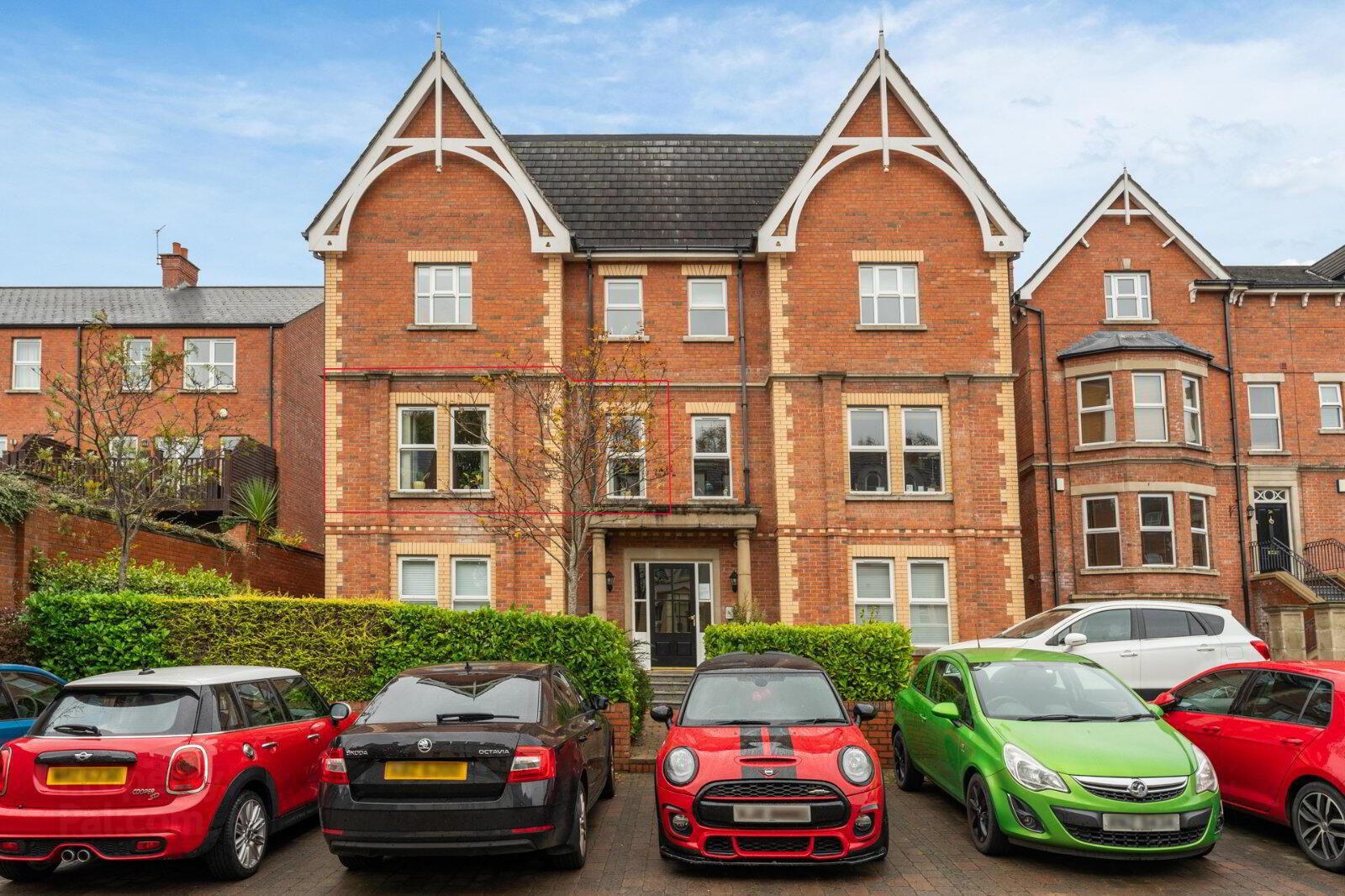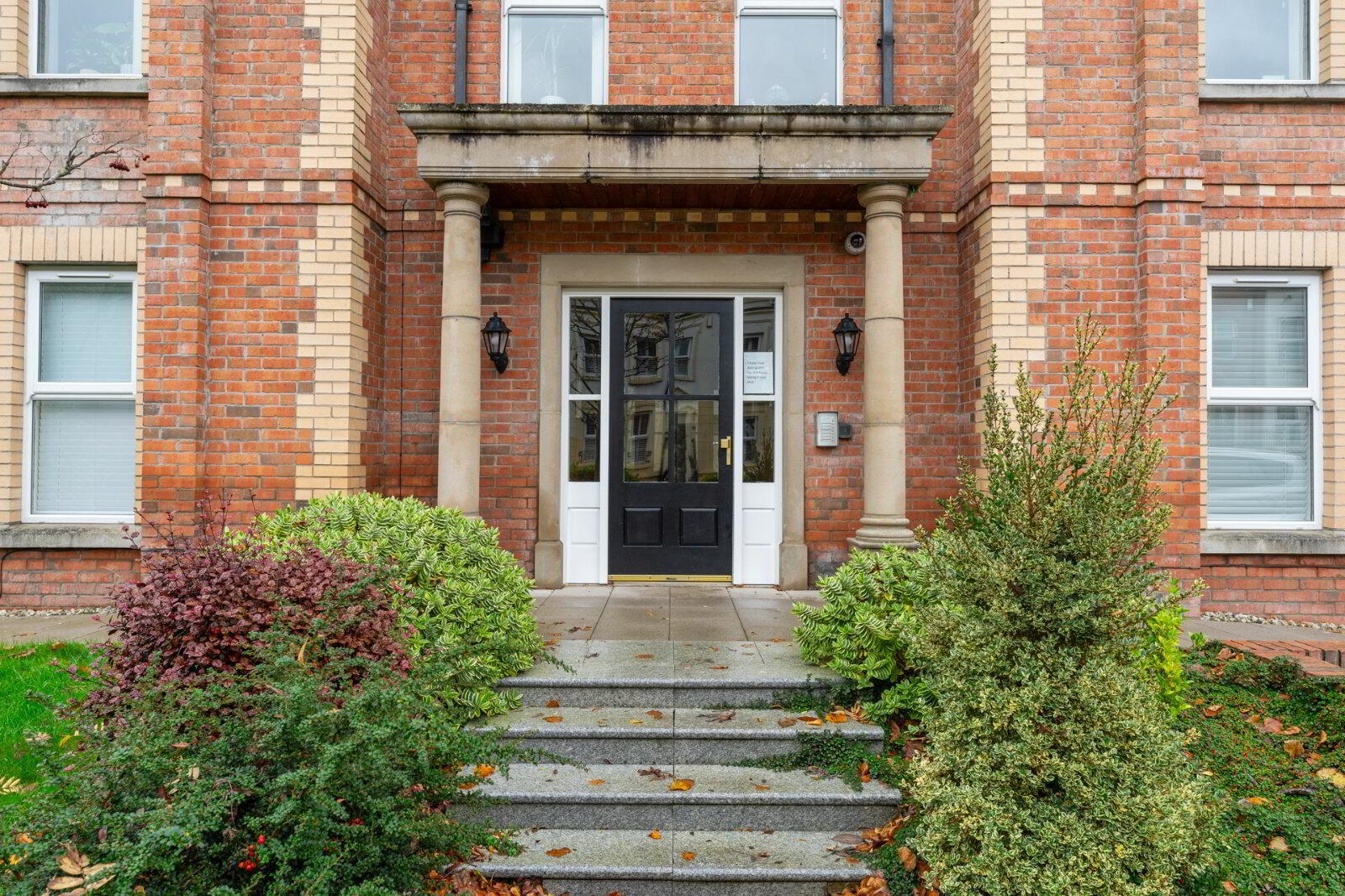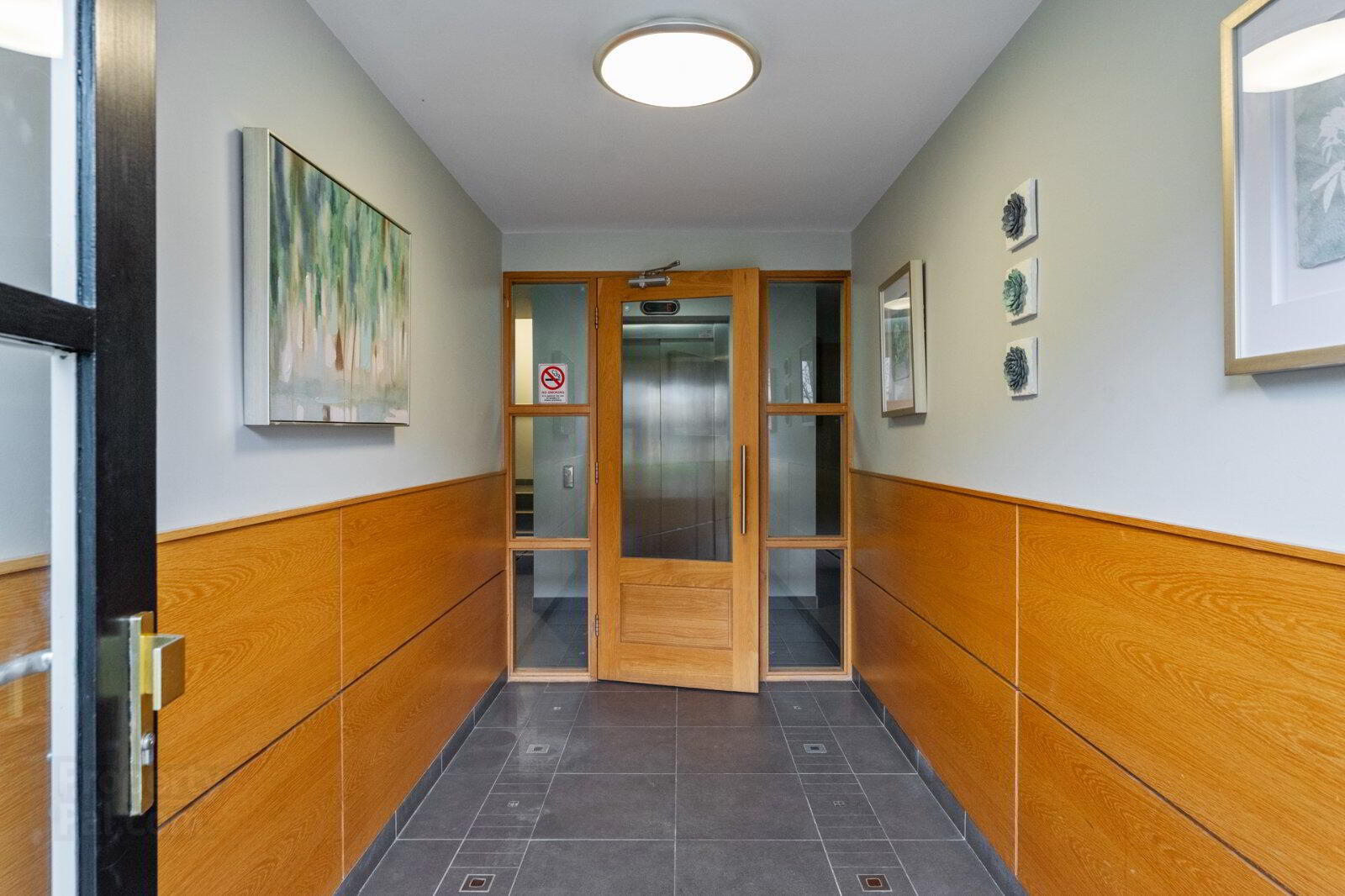


20 Demesne Gate,
Holywood, BT18 9FR
2 Bed Apartment / Flat
Asking Price £224,950
2 Bedrooms
2 Bathrooms
1 Reception
Property Overview
Status
For Sale
Style
Apartment / Flat
Bedrooms
2
Bathrooms
2
Receptions
1
Property Features
Tenure
Not Provided
Energy Rating
Broadband
*³
Property Financials
Price
Asking Price £224,950
Stamp Duty
Rates
£1,553.29 pa*¹
Typical Mortgage
Property Engagement
Views Last 7 Days
562
Views Last 30 Days
3,006
Views All Time
4,183

Features
- Two bedroom first floor apartment
- Well maintained throughout
- Living and dining room
- Fitted kitchen
- Two bedrooms
- Principal bedroom with en suite shower room
- Bathroom
- Good sized storage room
- Gas central heating
- Double glazed windows
- Allocated parking space
- Lift access
- Intercom entry system
- Managed by CSM with a fee of £200/month
- Private and quiet location off Demesne Road
- Walking distance to Holywood High Street, North Down coastal paths and all local amenities
- Second Floor Apartment
- Entrance Hall
- Hard wood entrance door to entrance hall. Recessed lighting.
- Cloakroom
- 1.75m x 1.45m (5'9" x 4'9")
Hanging space and gas boiler. - Living/Dining
- 6.02m x 4.72m (19'9" x 15'6")
Wood strip flooring, recessed lighting. - Kitchen
- 3.7m x 2.4m (12'2" x 7'10")
Range of high and low level fitted units with polished black granite worktops, stainless steel sink unit with mixer taps, integrated dishwasher, four ring gas hob with under oven and extractor hood, integrated fridge freezer, plumbed for washing machine, part tiled walls. Tiled flooring and recessed lighting throughout. - Bathroom
- 2.67m x 1.75m (8'9" x 5'9")
Low flush WC, wash hand basin, panelled bath with mixer taps and shower attachment, tiled floor and recessed lighting. - Bedroom 1
- 3.73m x 3.05m (12'3" x 10'0")
Recessed lighting. - Ensuite
- Low flush WC, wash hand basin, corner shower with thermostatic controls, tiled floor and recessed lighting.
- Bedroom 2
- 3.18m x 2.87m (10'5" x 9'5")
Recessed lighting.





