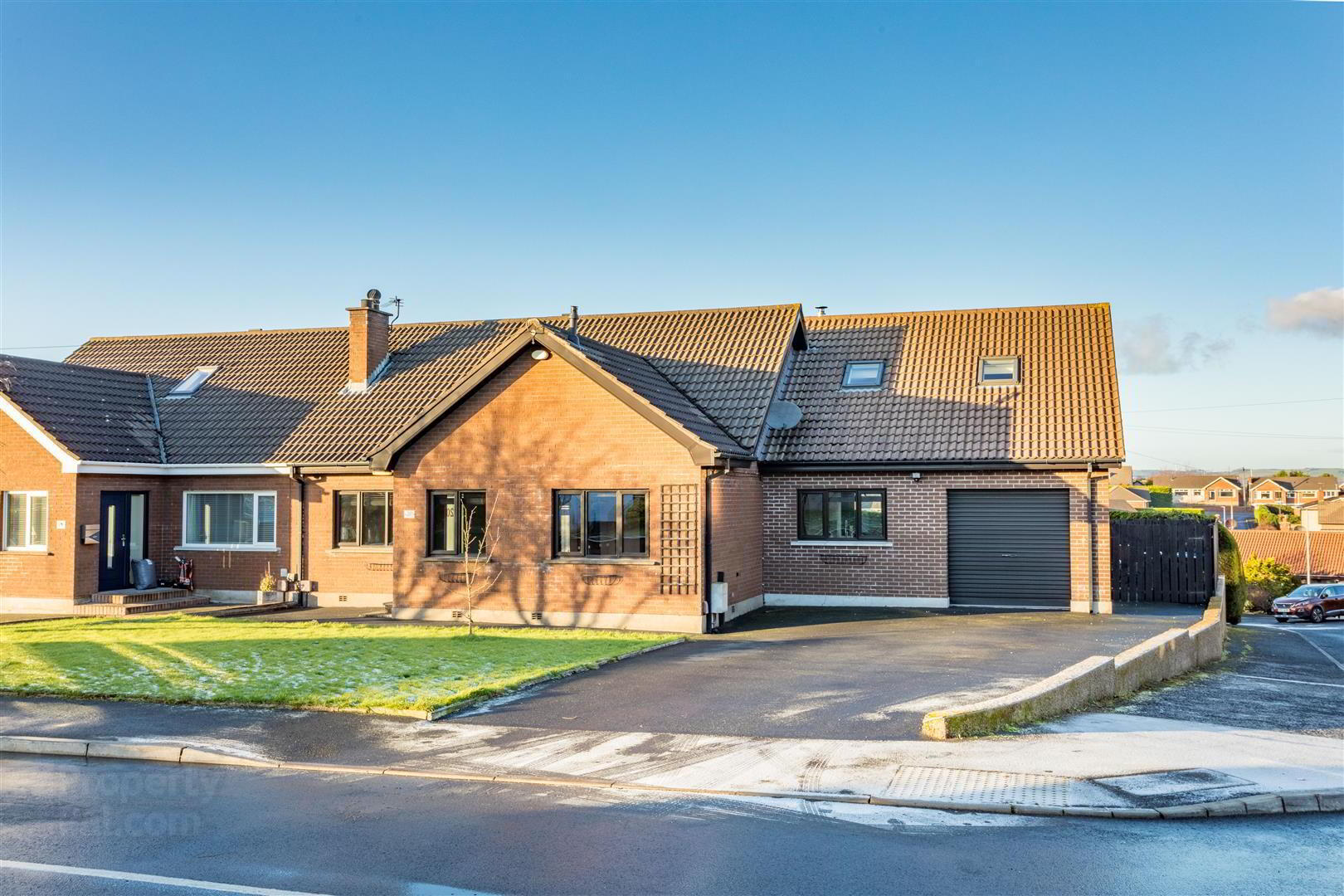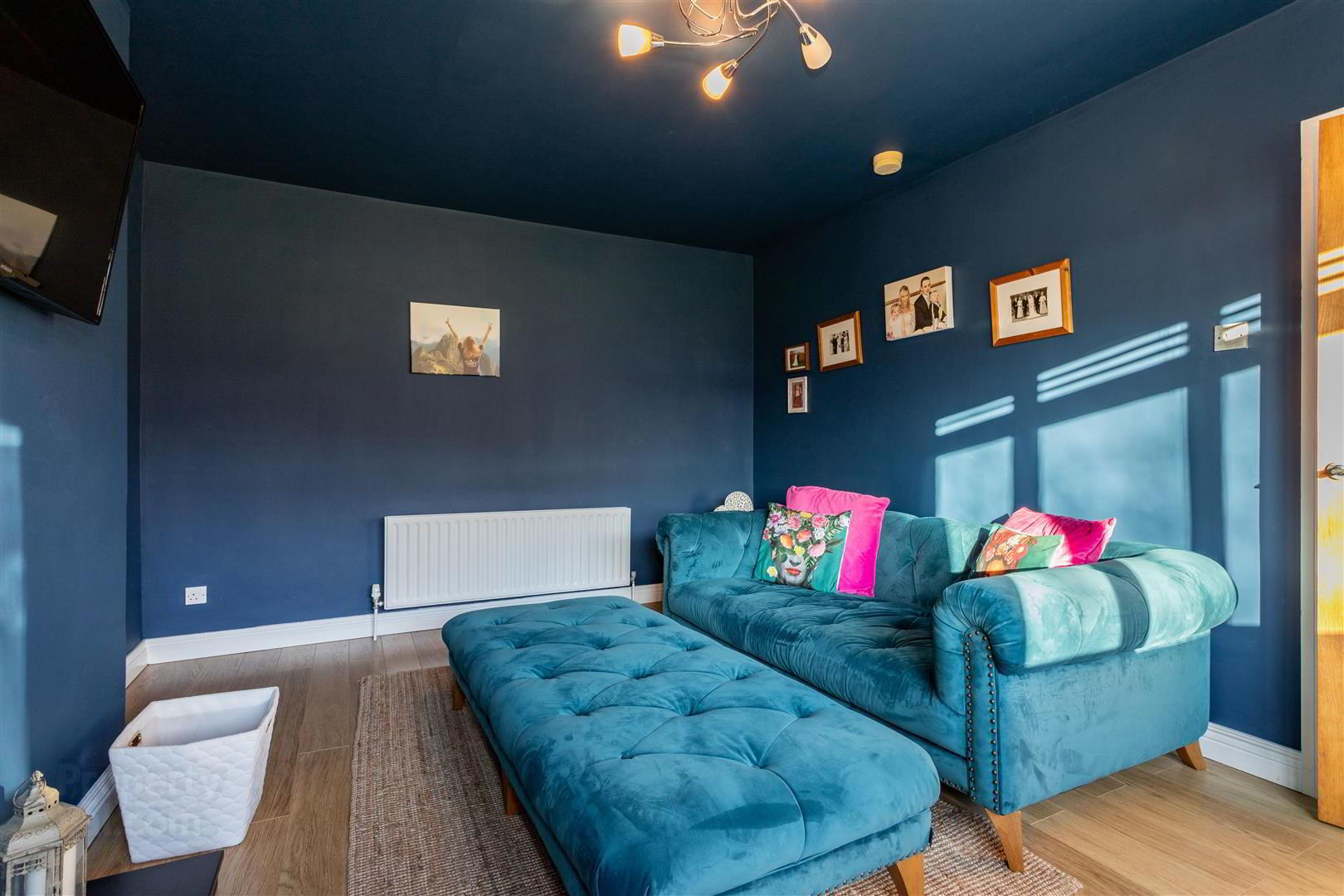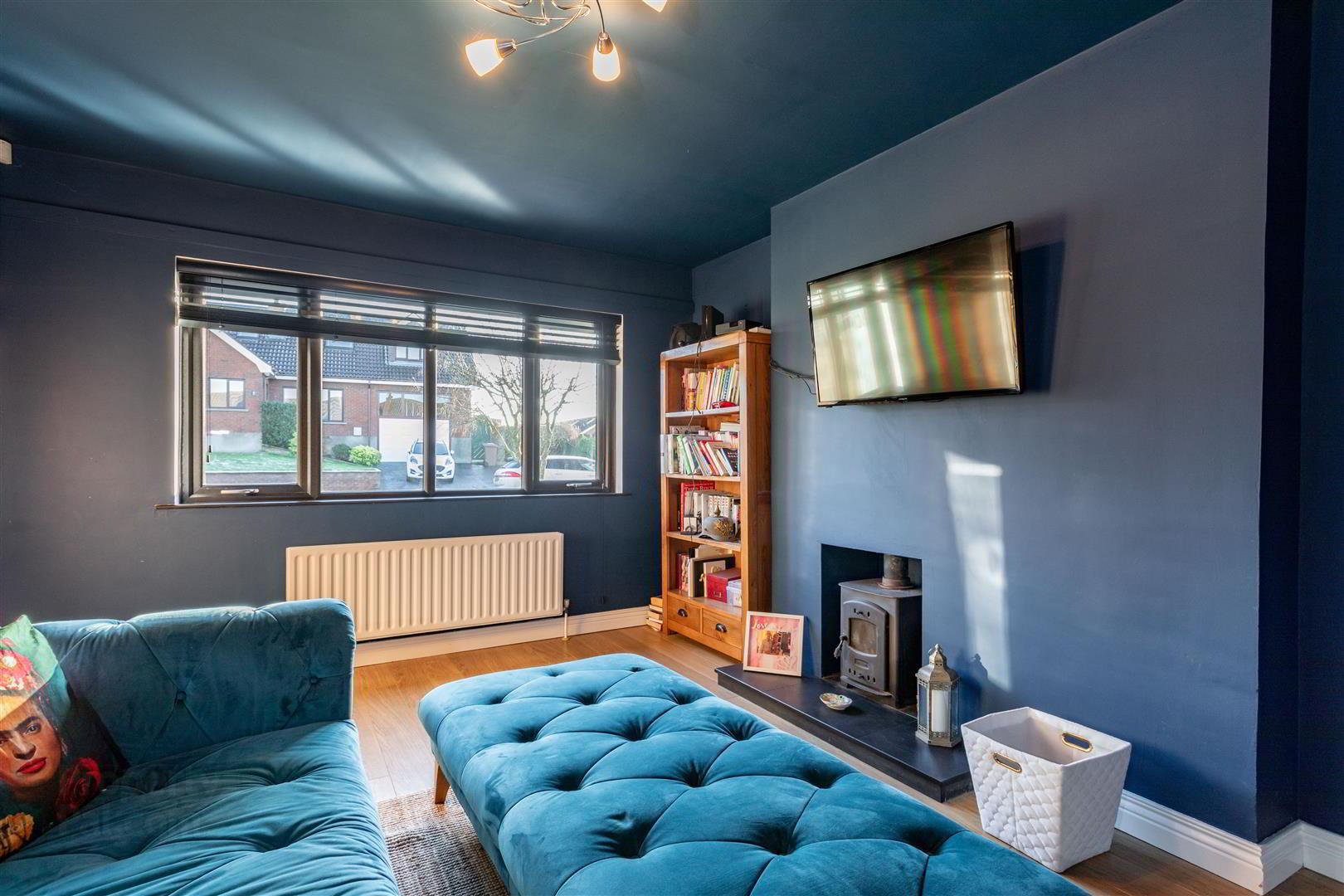


20 Dalton Rise,
Comber, BT23 5HS
4 Bed Semi-detached House
Offers Around £279,950
4 Bedrooms
3 Bathrooms
2 Receptions
Property Overview
Status
For Sale
Style
Semi-detached House
Bedrooms
4
Bathrooms
3
Receptions
2
Property Features
Tenure
Leasehold
Energy Rating
Broadband
*³
Property Financials
Price
Offers Around £279,950
Stamp Duty
Rates
£1,781.72 pa*¹
Typical Mortgage

Features
- Well Presented Semi Detached Chalet Bungalow which has Been Extended and Modernised
- Spacious Lounge
- Contemporary Fitted Kitchen with Matching Island Unit Open Plan to a Spacious Living and Dining Area with Wood Burning Stove
- Two Bedrooms on the Ground Floor - One with Ensuite and Two Further Bedrooms on the First Floor
- Ground Floor Family Bathroom and First Floor Shower Room
- Utility Room with Access to Integral Garage
- Games Room/Home Office or Fifth Bedroom If Desired
- Gas Fired Central Heating and uPVC Double Glazing
- Well Maintained Rear Gardens with Spacious Patio and Decking Areas
- Close Proximity to Comber Village, Local Schools, Public Transport and Comber Greenway
The property, fitted with gas fired central heating and uPVC double glazing, has been extended and modernised to create a beautiful family home that offers accommodation that is both spacious and versatile.
The heart of the home is undoubtedly the superbly appointed contemporary fitted kitchen with matching island unit, which opens out to a living area, with wood burning stove, and a dining area with glazed double patio doors opening out to the rear gardens, perfectly designed to entertain family and friends all year round. The ground floor is further enhanced by two excellent sized bedrooms, with one of the bedrooms ensuite, family bathroom, fitted with a modern white suite and a utility room. The first floor enjoys two further bedrooms, shower room and a good sized games room/home office or a fifth bedroom, if desired.
Outside, is equally impressive – a spacious driveway to the front provides excellent parking for several cars and leads to the integral garage. The front gardens are laid out in lawn whilst the enclosed rear gardens have been designed with ease of maintenance in mind, and have been laid out in artificial grass with decking area and paved patio area with pergola. An enclosed dog run / storage area is located to the side.
Comber village is only a short distance away enjoying many local boutiques, coffee shops, restaurants, pharmacies, doctor’s surgery, Leisure centre and an excellent choice of primary and secondary schools. Close at hand is the Comber Greenway which boasts a tranquil cycle route from Comber to East Belfast. An excellent road network and public transport service allows for a convenient commute to Belfast city centre and a range of Grammar schools in the Greater Belfast area.
- Entrance Hall
- PVC composite entrance door with matching side light; slate tiled floor; recessed spotlights; under stairs storage cupboard.
- Lounge 4.55m x 3.56m (14'11 x 11'8 )
- Hole in the wall fireplace; slate tiled hearth; wood laminate floor; TV aerial connection point.
- Open Plan Kitchen / Living/ Dining Area 8.46m x 6.32m (27'9 x 20'9 )
- L Shaped - maximum Measurements
Excellent range of contemporary fitted high and low level cupboards and drawers with matching island unit incorporating twin glazed sink unit with mixer taps and detachable head; integrated Bosch electric double oven; Bosch 5 ring gas hob; Bosch extractor hood over; space and plumbing for American style fridge / freezer; Bosch dishwasher; granite worktops with matching upstands and breakfast bar; Oak wood strip floor; open inglenook style fireplace with wood burning stove on granite hearth; TV aerial connection point; glazed pvc double doors to rear gardens; Velux window; wiring for wall lights. - Utility Room 2.95m x 2.16m (9'8 x 7'1 )
- Good range of modern painted finish wood laminate high and low level cupboards incorporating 1½ tub stainless steel sink unit with mono mixer taps; space and plumbing for washing machine and tumble dryer; formica worktop; tiled floor; access to integral garage; extractor fan.
- Bedroom 1 3.61m x 3.12m (11'10 x 10'3 )
- En-suite Shower Room 3.12m x 1.17m (10'3 x 3'10 )
- Modern white suite comprising separate tiled shower cubicle with shower unit and wall mounted telephone shower attachment; drench shower head over; fitted sliding shower door; wall mounted wash hand basin with mono mixer taps and vanity unit under; wall mounted WC with concealed cistern; towel radiator; tiled walls; tiled floor; extractor fan.
- Bathroom 2.54m x 1.78m (8'4 x 5'10 )
- Stunning white suite comprising free-standing roll top bath on ball and claw feet with raised pillar mixer taps and telephone shower attachment; close coupled WC; wall mounted wash hand basin with mixer taps and vanity unit under; tiled floor; wall mounted towel radiator; recessed spotlights.
- Bedroom 2 3.66m x 3.45m (12'0 x 11'4 )
- First Floor / Landing
- Access to roofspace.
- Bedroom 3 4.52m x 3.18m (14'10 x 10'5 )
- Built in cupboards and drawers; access to under eaves storage with gas fired boiler; velux window.
- Bedroom 4 4.52m x 3.56m (14'10 x 11'8 )
- Access to under eaves storage.
- Shower Room 2.01m x 1.73m (6'7 x 5'8 )
- Modern white suite comprising separate shower cubicle with shower unit and wall mounted telephone shower attachment; fitted sliding shower doors; close coupled WC; wall mounted wash hand basin with mono mixer taps; vanity unit under; pvc wall cladding; laminate floor; recessed spotlights; velux window; towel radiator.
- Separate Oak Furnished Staircase Leading to:
- Games Room / Home Office / Bedroom 5 6.38m x 6.22m (20'11 x 20'5 )
- Maximum Measurements
Velux window; access to under eaves storage; TV aerial connection point. - Outside
- Spacious tarmac driveway providing excellent parking for several cars and leading to:-
- Integral Garage 5.92m x 2.95m (19'5 x 9'8 )
- Roller shutter door; pvc door to side; light and power points; glazed Belfast sink with thermostatically controlled shower unit and wall mounted telephone shower attachment.
- Gardens
- Front garden laid out in lawn.
Enclosed rear gardens with artificial grass; decking area; spacious paved patio area with pergola; outside lighting; water tap; separate enclosed dog run; bin storage etc; garden shed. - Capital / Rateable Value
- £195,000. Rates Payable = £1781.72 per annum (approx)




