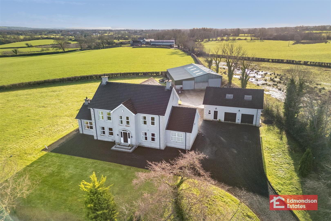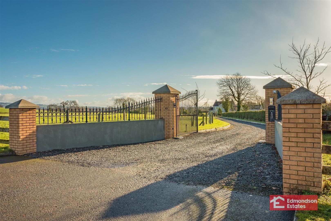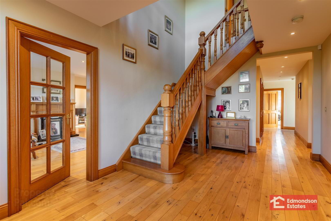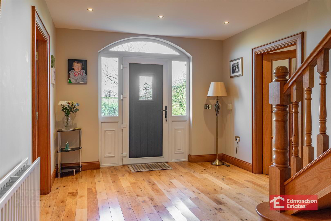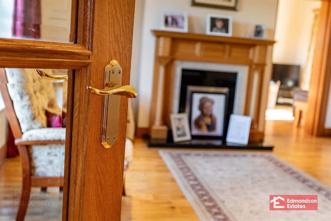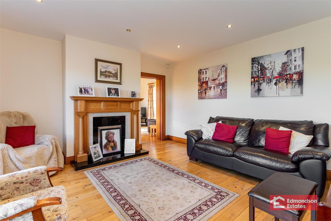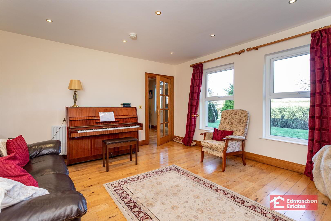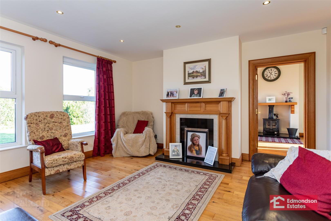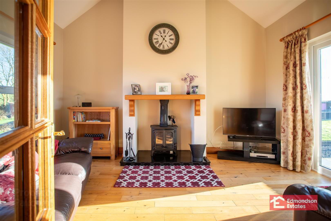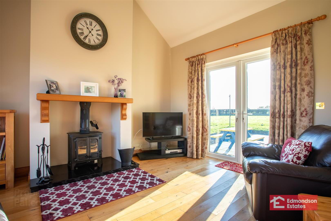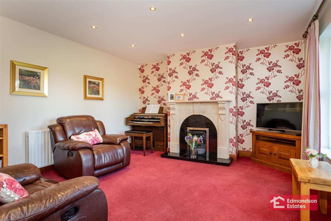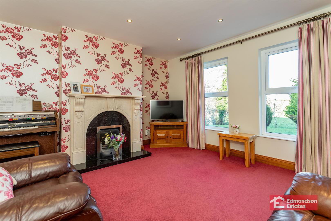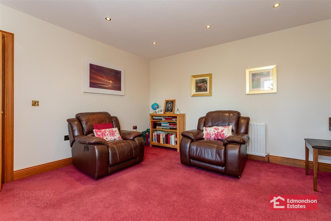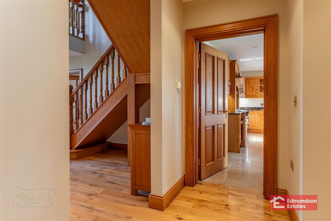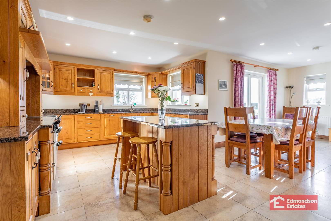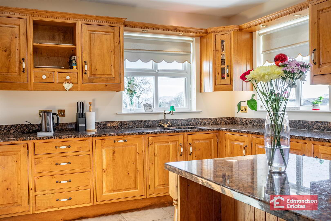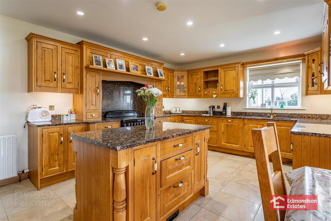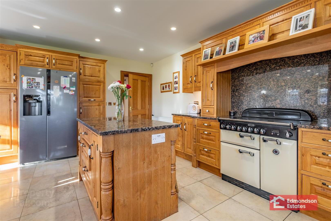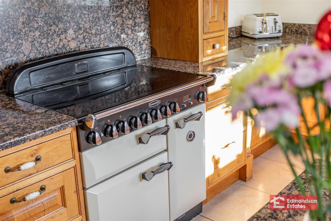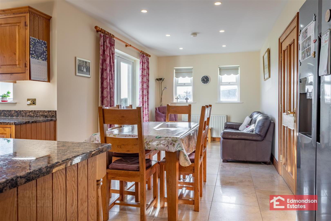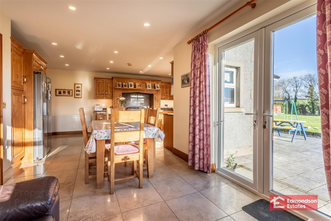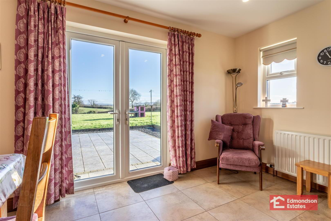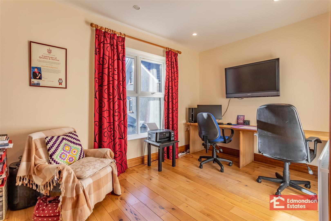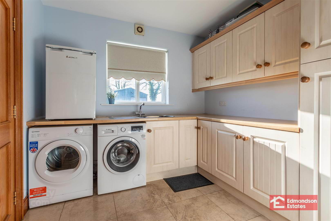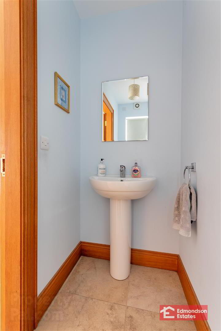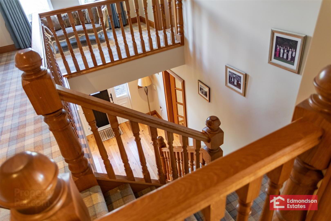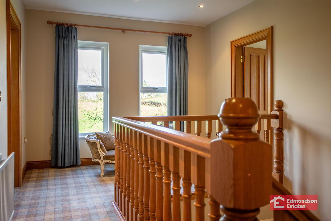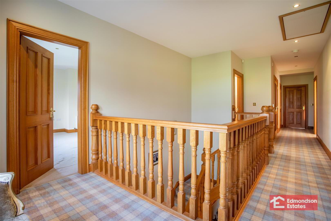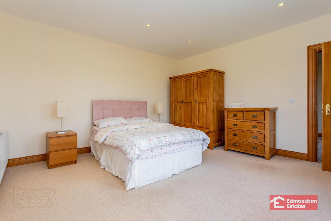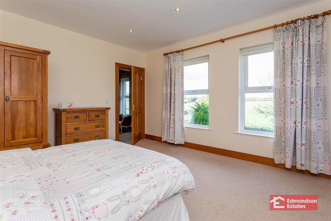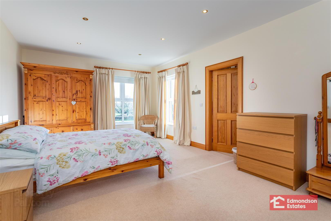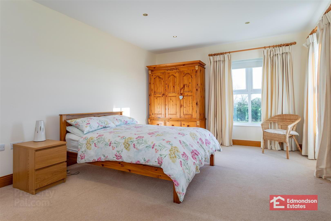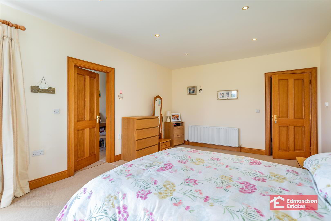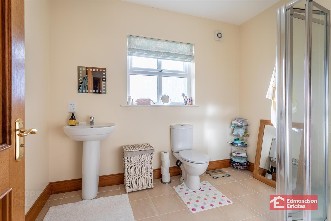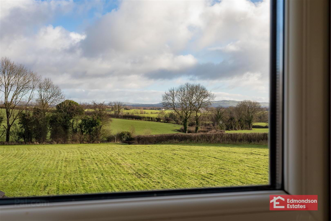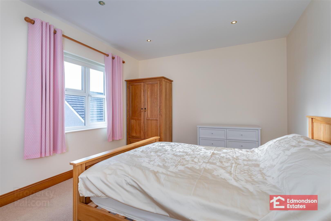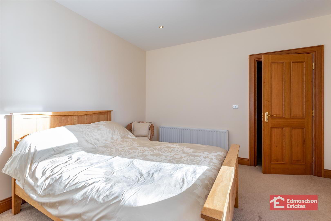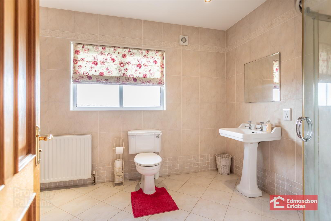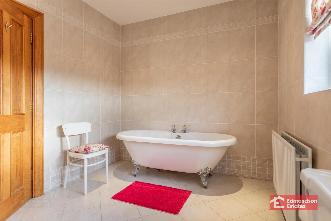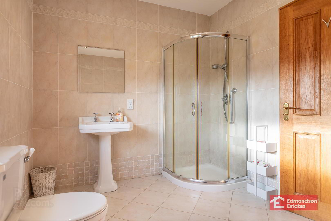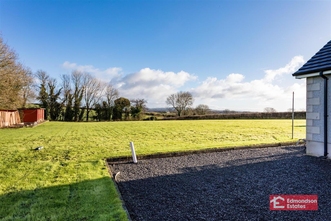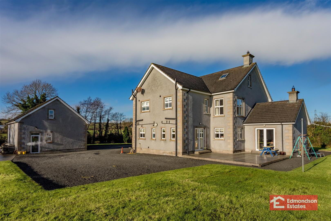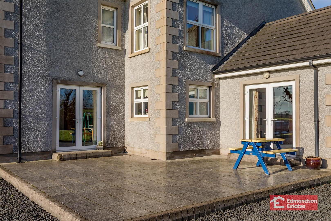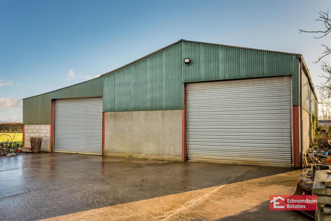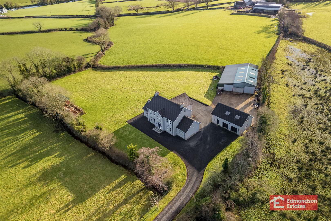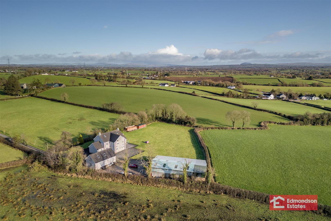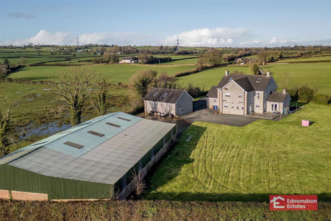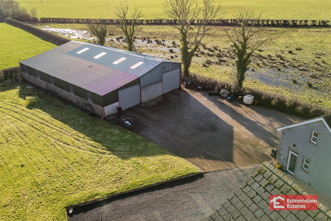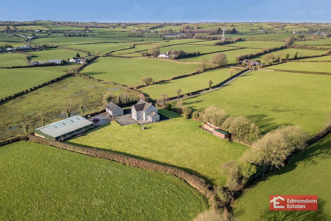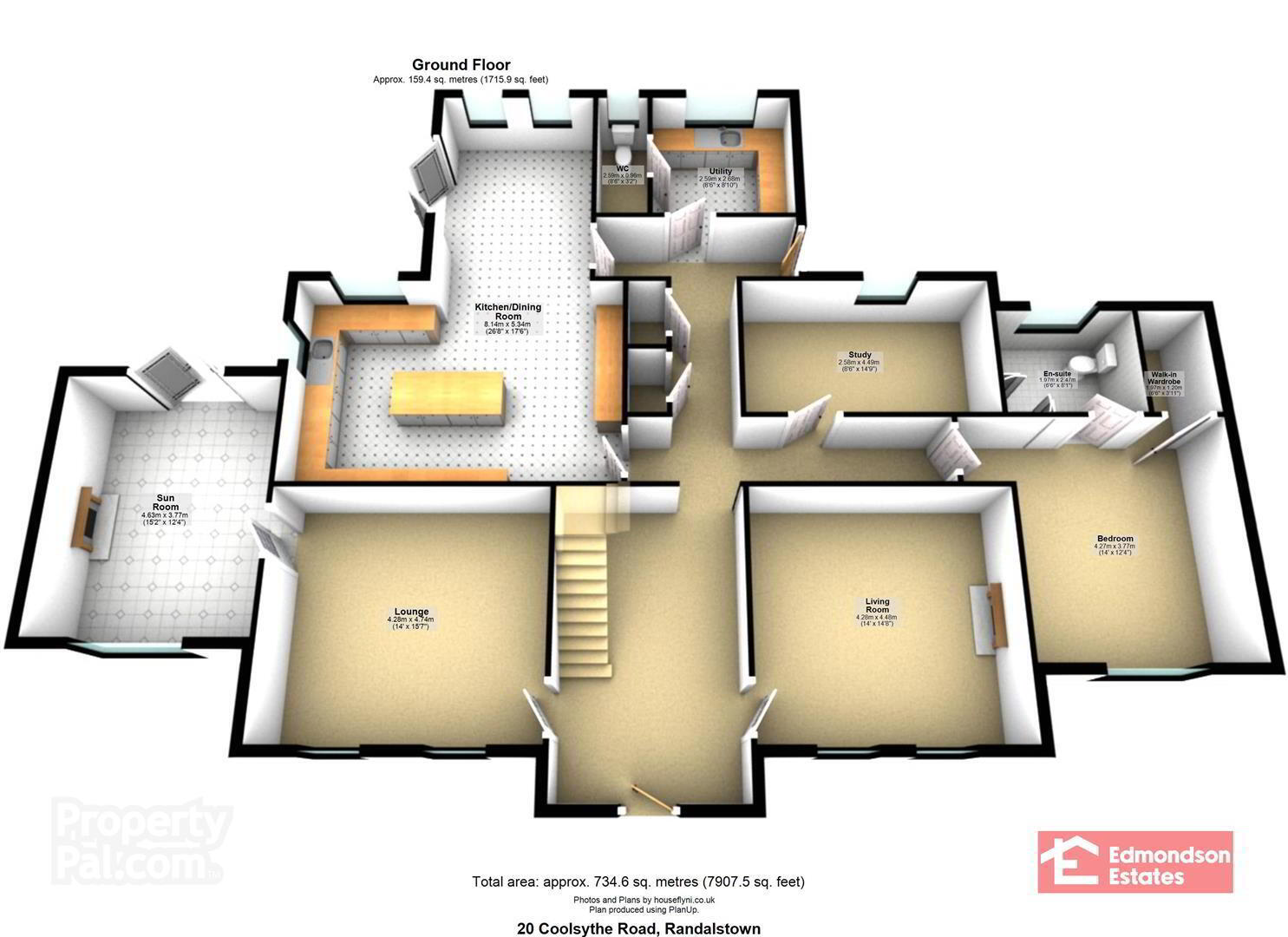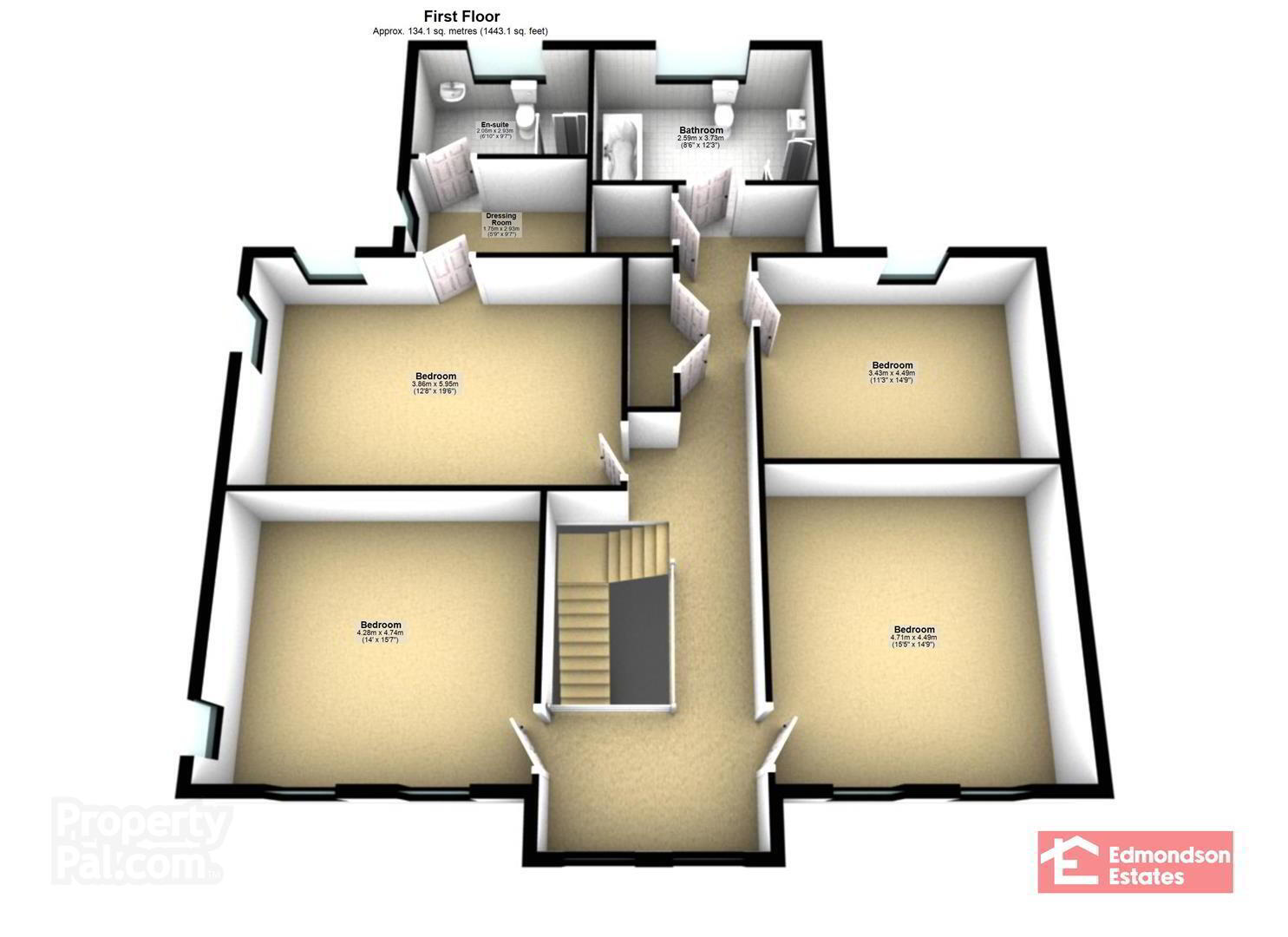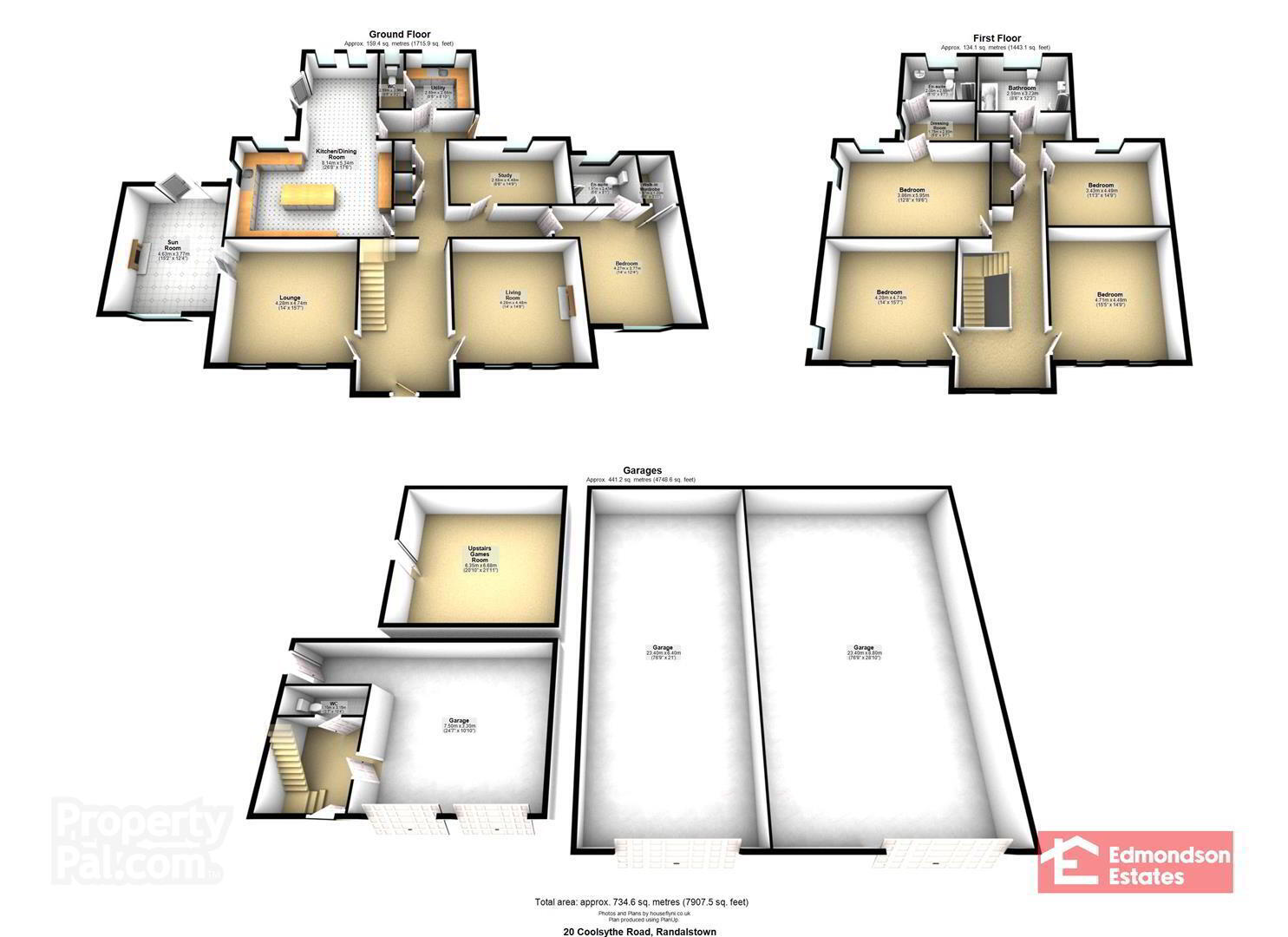20 Coolsythe Road,
Randalstown, BT41 3DN
5 Bed Detached House
Offers Around £485,000
5 Bedrooms
3 Bathrooms
3 Receptions
Property Overview
Status
For Sale
Style
Detached House
Bedrooms
5
Bathrooms
3
Receptions
3
Property Features
Tenure
Freehold
Energy Rating
Broadband
*³
Property Financials
Price
Offers Around £485,000
Stamp Duty
Rates
£2,493.66 pa*¹
Typical Mortgage
Legal Calculator
In partnership with Millar McCall Wylie
Property Engagement
Views Last 7 Days
906
Views Last 30 Days
4,134
Views All Time
18,214
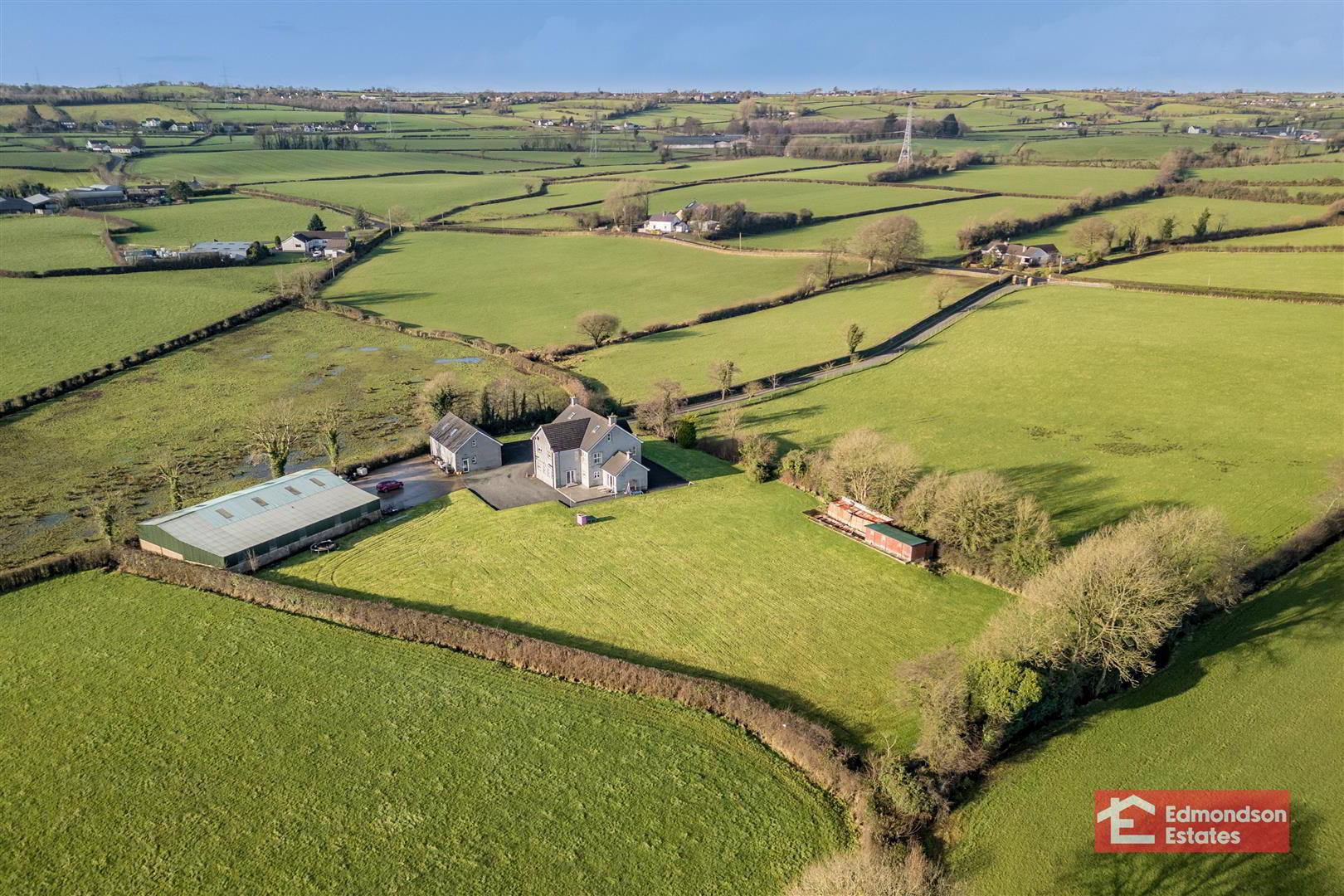
Features
- Substantial Family Home
- Accessed via Sweeping gravelled driveway with Electric Gates
- 5 Bedrooms: 2 En-Suite, 2 Dressing Rooms
- 3 Reception Rooms
- Constructed for Further Accommodation in Loft Space
- Panoramic Countryside Views
- Detached Double Garage with WC & Games Room
- 2no. Portal Framed Sheds circa 3,800sq ft with power, lighting and concrete flooring
- Site of Circa 1.5 Acres
Please note viewings are by prior appointment only through Edmondson Estates.
- GROUND FLOOR
- Hallway
- Solid oak flooring. Recessed lighting.
- Living Room 4.28 x 4.48 (14'0" x 14'8")
- Marble fireplace. Recessed lighting.
- Lounge 4.28 x 4.74 (14'0" x 15'6")
- Oak fire surround with marble inset. Solid oak flooring.
- Sun Room 4.63 x 3.77 (15'2" x 12'4")
- Vaulted ceiling. Multi fuel stove within inglenook and oak mantle beam. Solid oak flooring. Double doors to rear patio.
- Kitchen / Family Dining 8.14 x 5.34 (26'8" x 17'6")
- Solid oak high and low units with display cabinets. Solid granite worktops. Central island with storage and breakfast bar overhang. 1 1/12 bowl sink. Space for range cooker within inglenook. Integrated dishwasher. Space for American style fridge / freezer. Space for large family dining table and soft seating area. Tiled flooring. Double patio doors leading to the rear patio area.
- Utility Room 2.50 x 2.88 (8'2" x 9'5")
- High and low level units. Stainless steel sink. Plumbed for washing machine and space for tumble dryer. Tiled flooring.
- Cloak Room 2.58 x 0.96 (8'5" x 3'1")
- LFWC and WHB. Tiled flooring.
- Back Hallway
- Back door. Cloak and services cupboard.
- Study / Home Office 2.58 x 4.49 (8'5" x 14'8")
- Work station/desk. Oak flooring.
- Bedroom 1 - Front 4.27 x 3.77 (14'0" x 12'4")
- Walk In Robe 1.97 x 1.20 (6'5" x 3'11")
- En-suite 1.97 x 2.47 (6'5" x 8'1")
- LFWC and WHB. Quadrant shower.
- FIRST FLOOR
- Landing
- Slingsby ladder to loft. Loft has velux style windows and fire windows along with larger sized joists to allow for another 2no. bedrooms and shower room (subject to obtaining all relevant consents).
- Bedroom 2 - Front 4.28 x 4.74 (14'0" x 15'6")
- Bedroom 3 - Front 4.71 x 4.49 (15'5" x 14'8")
- Bedroom 4 - Rear 3.43 x 4.49 (11'3" x 14'8")
- Bedroom 5 - Rear 3.86 x 5.95 (12'7" x 19'6")
- Dual aspect views.
- Dressing Room 1.75 x 2.93 (5'8" x 9'7")
- Fitted out with drawers, racks and rails.
- En-suite 2.08 x 2.93 (6'9" x 9'7")
- LFWC and WHB, Shower. Tiled flooring.
- Family Bathroom 2.59 x 3.73 (8'5" x 12'2")
- Free standing clawfoot bath. WC and WHB. Quadrant shower. Fully tiled.
- Store Cupboard
- OUTSIDE
- Detached Double Garages 7.5 x 3.30 (24'7" x 10'9")
- Electric roller doors and pedestrian door. Power and lighting. Beam Vac system. OFCH Boiler.
- Games Room (First Floor) 6.35 x 6.6 (20'9" x 21'7")
- Bison beam solid concrete flooring.
- WC 3.15 x 1.1 (10'4" x 3'7")
- WC and WHB.
- Lean To Shed 23.40 x 6.4 (76'9" x 20'11")
- Electric roller shutter door. Power and lighting. Concrete flooring. Concrete yardage to the front.
- Main Shed 23.40 x 8.80 (76'9" x 28'10")
- Electric roller shutter door. Power and lighting. Concrete flooring. Concrete yardage to the front.
- Gardens
- Gravelled driveway with electric gates and intercom system. Gardens are laid in lawns. Septic tank within the curtilage.


