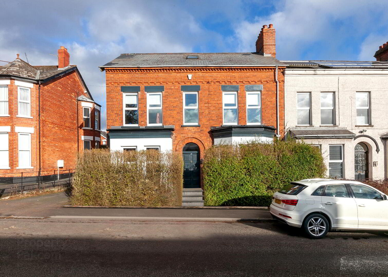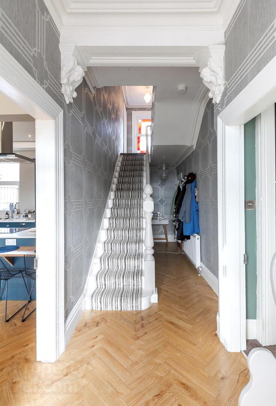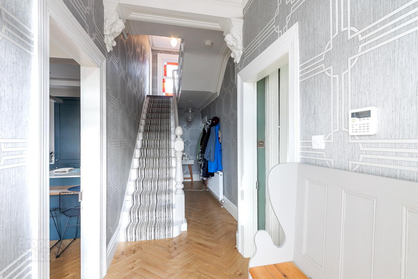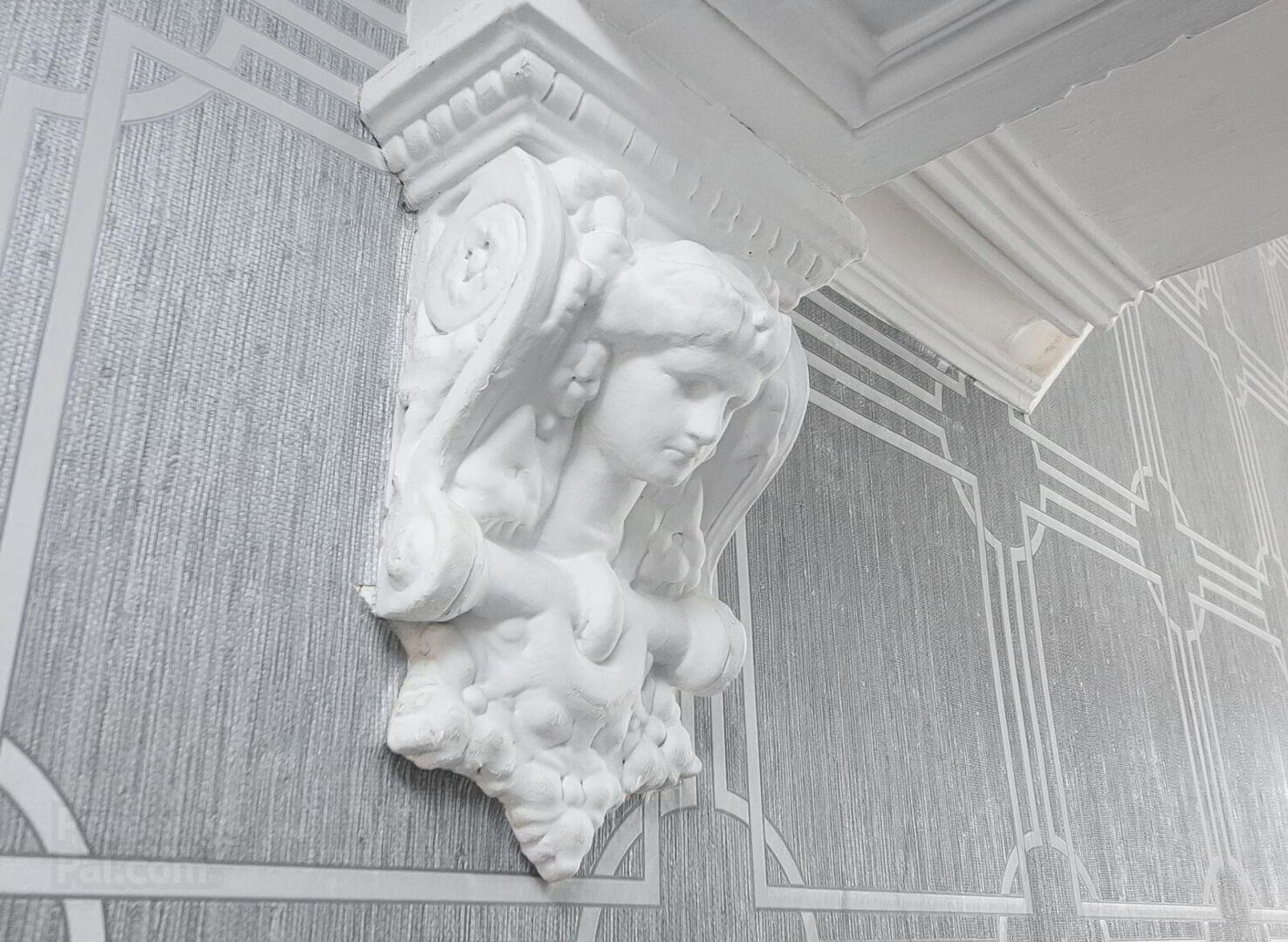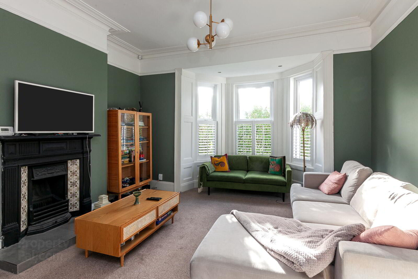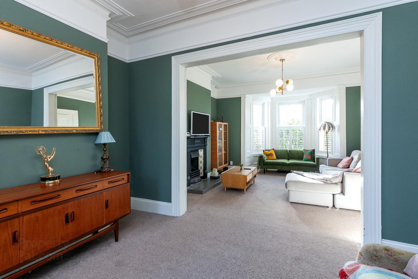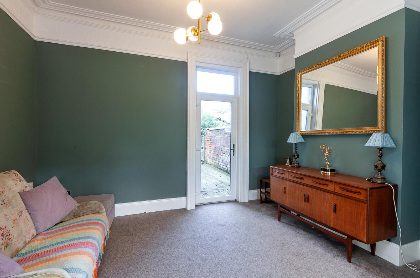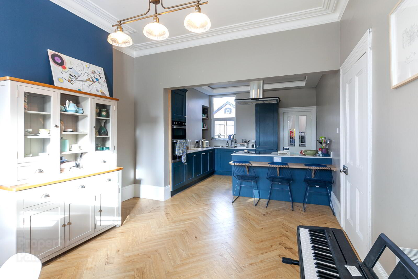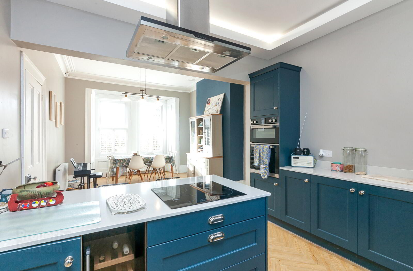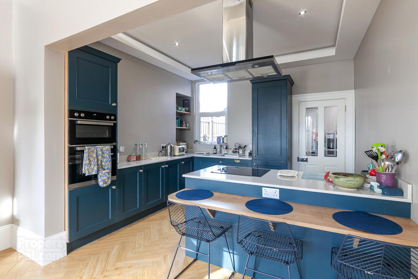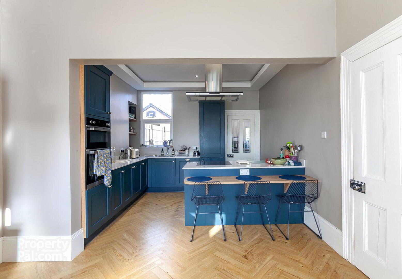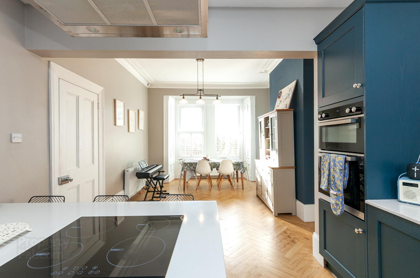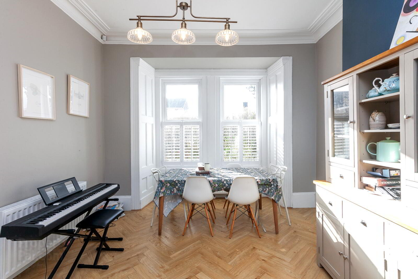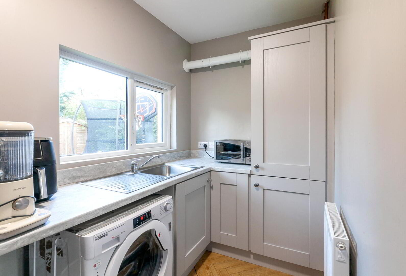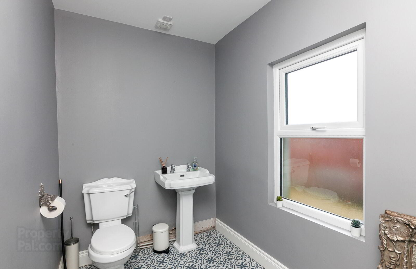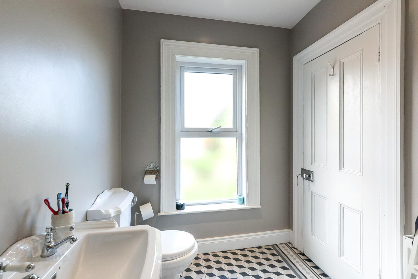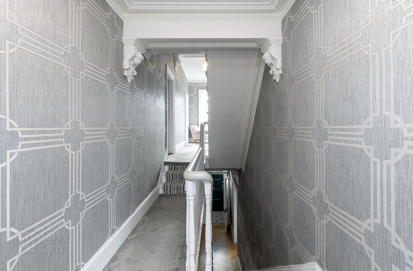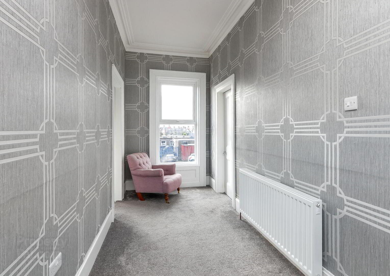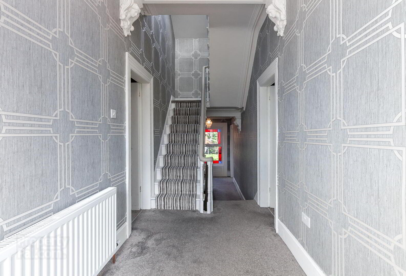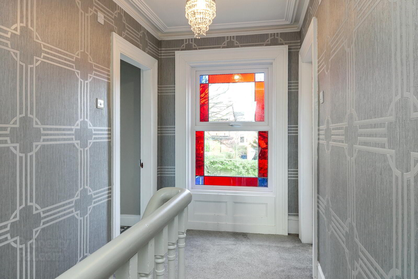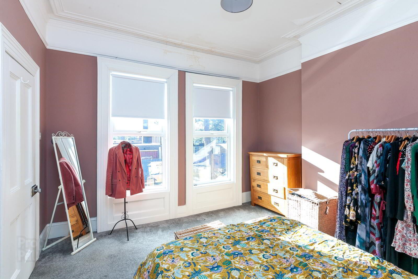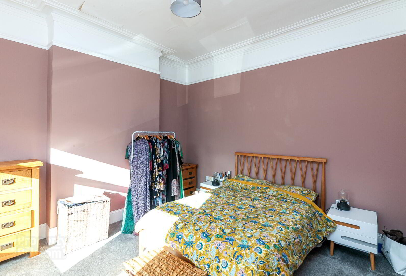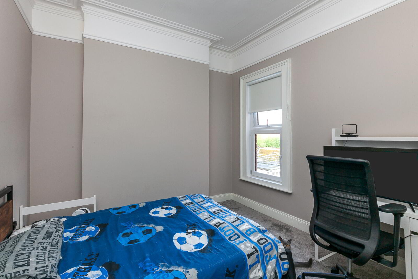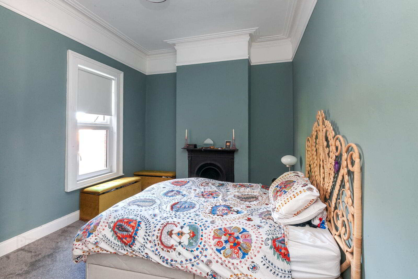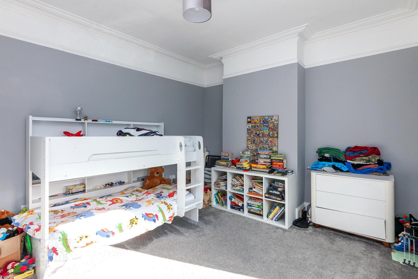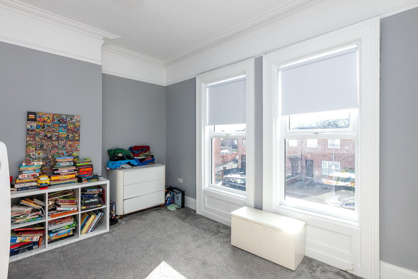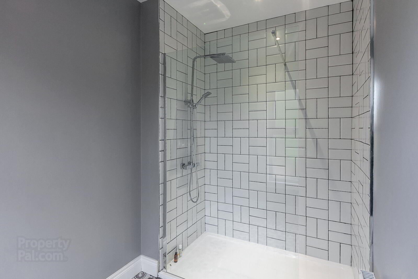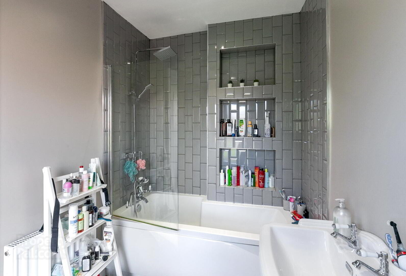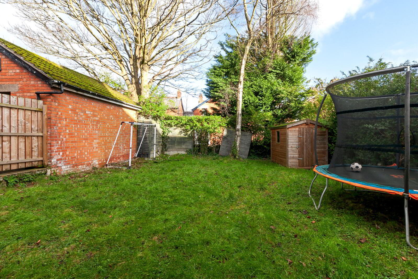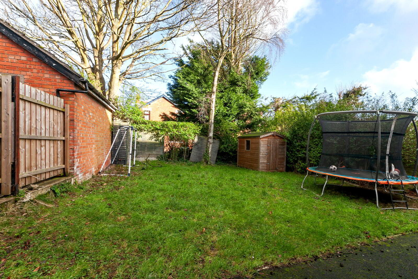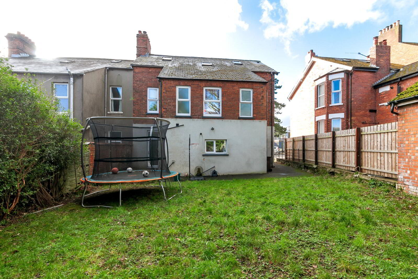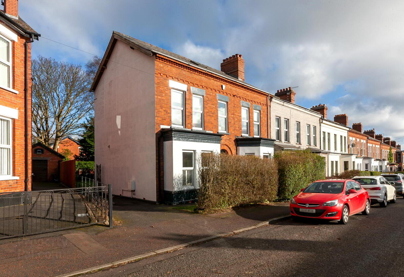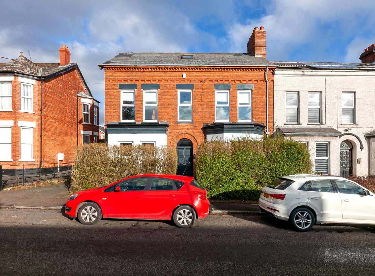20 Chichester Avenue,
Belfast, BT15 5EH
6 Bed End-terrace House
Asking Price £425,000
6 Bedrooms
3 Bathrooms
3 Receptions
Property Overview
Status
For Sale
Style
End-terrace House
Bedrooms
6
Bathrooms
3
Receptions
3
Property Features
Tenure
Not Provided
Energy Rating
Broadband
*³
Property Financials
Price
Asking Price £425,000
Stamp Duty
Rates
£1,534.88 pa*¹
Typical Mortgage
Legal Calculator
In partnership with Millar McCall Wylie
Property Engagement
Views Last 7 Days
460
Views Last 30 Days
2,961
Views All Time
10,920
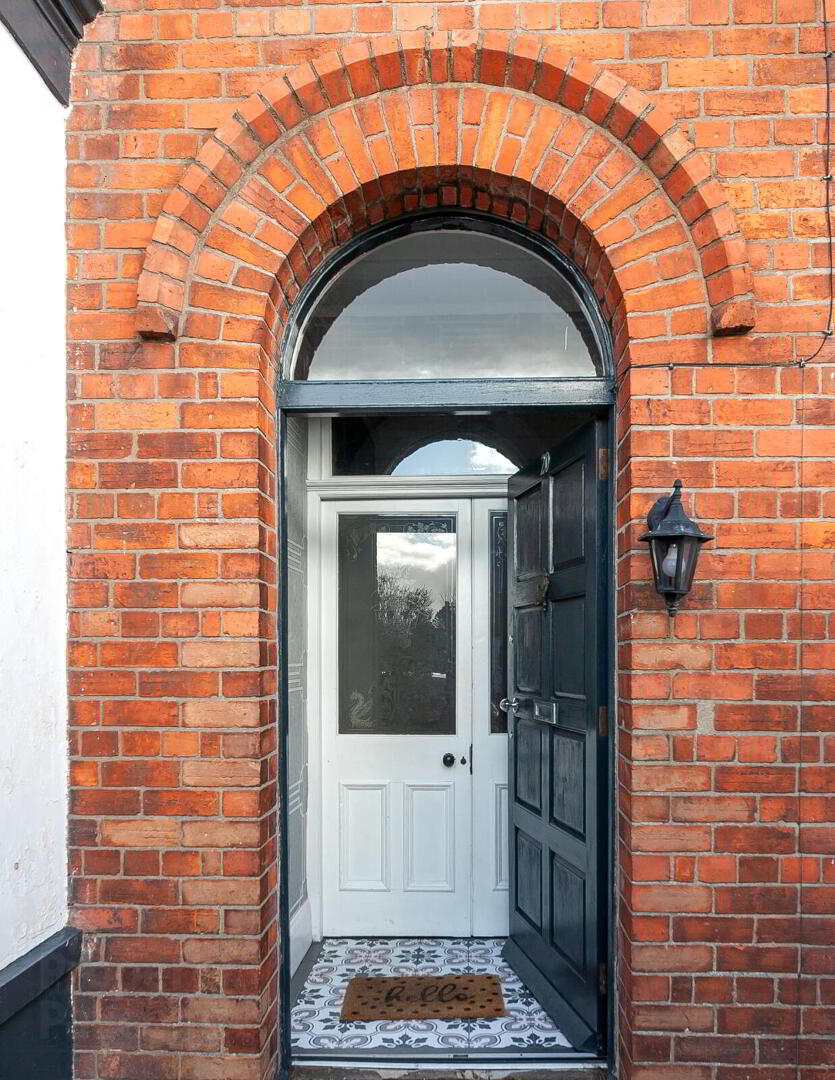
Features
- Newly Renovated Townhouse, Located Within Chichester Avenue, North Belfast
- High Quality Fixtures & Fittings Throughout
- Six Well Proportioned Bedrooms Throughout
- Versatile Rooms with Option of Home Office and Playroom
- Luxurious Bathroom
- Additional Shower Room
- Newly Installed Luxury Bespoke Fully Fitted Kitchen, With Premium Appliances
- Spacious Living Room with Feature Fireplace and Bay Window
- Open Plan into Sitting Room
- Separate Dining Room, Open To Kitchen
- Ground Floor W/C
- Gas Fired Central Heating & uPVC Double Glazing Throughout
- Off Street Car Parking
- Rear Gardens Laid In Lawn & Paved Patio
- Convenient Location in the Heart of North Belfast
- Within Close Proximity To Local Shops, Cafes, Schools, & Excellent Transport Links to Belfast & Beyond
- Early Viewing Highly Recommended
- Ground Floor
- Entrance
- Solid wood front door.
- Entance Porch
- Mosaic tiled floor, original ceiling cornice, ceiling rose and orginal wooden door with glass panels.
- Entrance Hall
- Herringbone wooden floor, original corniced ceiling, original corbels, ceiling rose and under stairs storage.
- Open Plan Living Into Lounge
- 8.33m x 4.2m (27'4" x 13'9")
Feature bay windwo with shutter blinds, original feature fire place, picture rail, ceiling cornice, ceiling roll, Canterbury blifolding door into lounge. Access to rear garden via lounge. - Living Room
- 5.03m x 4.47m (16'6" x 14'8")
- Lounge
- 4.22m x 3.15m (13'10" x 10'4")
- Open Plan Kitchen/Dining
- 7.9m x 3.76m (25'11" x 12'4")
Open plan kitchen and dining room with an excellent range of high and low level shaker style wooden units with granite worktops, breakfast bar with casual dining space, 4 ring induction hob with overhead extractor fan unit. Intergrated applicances include: doubl eoven and grill, wine cooler, dishwasher, fridge freezer. one and a half bowl sink unit with mixer taps, recessed spotlighting, open plan into formal dining space, feature bay window with shutter blinds. Ceiling cornice and herringbone wooden floors. - Utility Room
- 3.73m x 2.77m (12'3" x 9'1")
Herringbone wooden floor, low level units with space for free standing fridge freezer, plumbed for washing machine and space for tumble dryer. Single bowl sink with mixer taps. Access to side of property. - Cloakroom/ WC
- Low flush WC with pedestal wash hand basin and mixer taps. extractor fan and tiled flooring.
- First Floor
- Landing
- Orignal ceiling cornice, original cobel ceiling, feature stainglass windows.
- Bedroom 1
- 4m x 3.78m (13'1" x 12'5")
Picture rail and corniced ceiling. - Bedroom 2
- 0.36m x 3.8m (1'2" x 12'6")
Picture rail and corniced ceiling. - Bedroom 3
- 4.22m x 3.15m (13'10" x 10'4")
Picture rail, corniced ceiling and original fire place. - Bedroom 4
- 3.73m x 3.18m (12'3" x 10'5")
Picture rail and corniced ceiling. - Shower Room
- Comprising of walk in shower with waterfall and rain down shower head, tiled walls and glass shower screen. Tiled floor, recessed lights and extractor fan.
- Bathroom
- Comprises of panelled bath with overhead shower and glass shower screen. Partly tiled wall with inset, tiled floor and pedestal wash hand basin with mixer taps. Low flush WC, extractor fan and recessed lighting.
- Second Floor
- Bedroom 5/ Study
- 3.8m x 3.25m (12'6" x 10'8")
- Bedroom 6/ Playroom
- 3.45m x 3.25m (11'4" x 10'8")
- Outside
- Ample off street parking to the fornt. Rear garden, laid in lawn with boarding hedges, raised decking area, outside tap and light.


