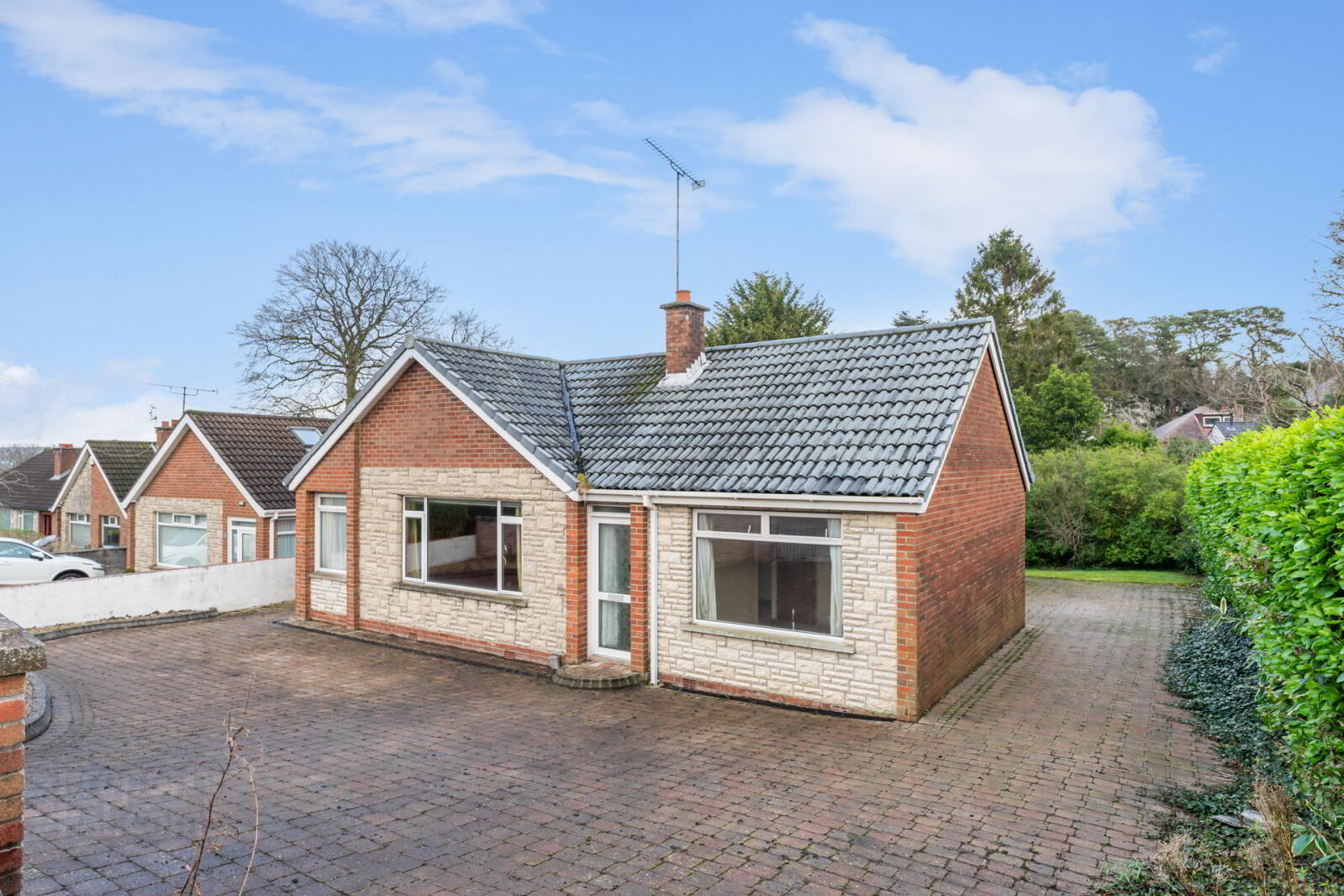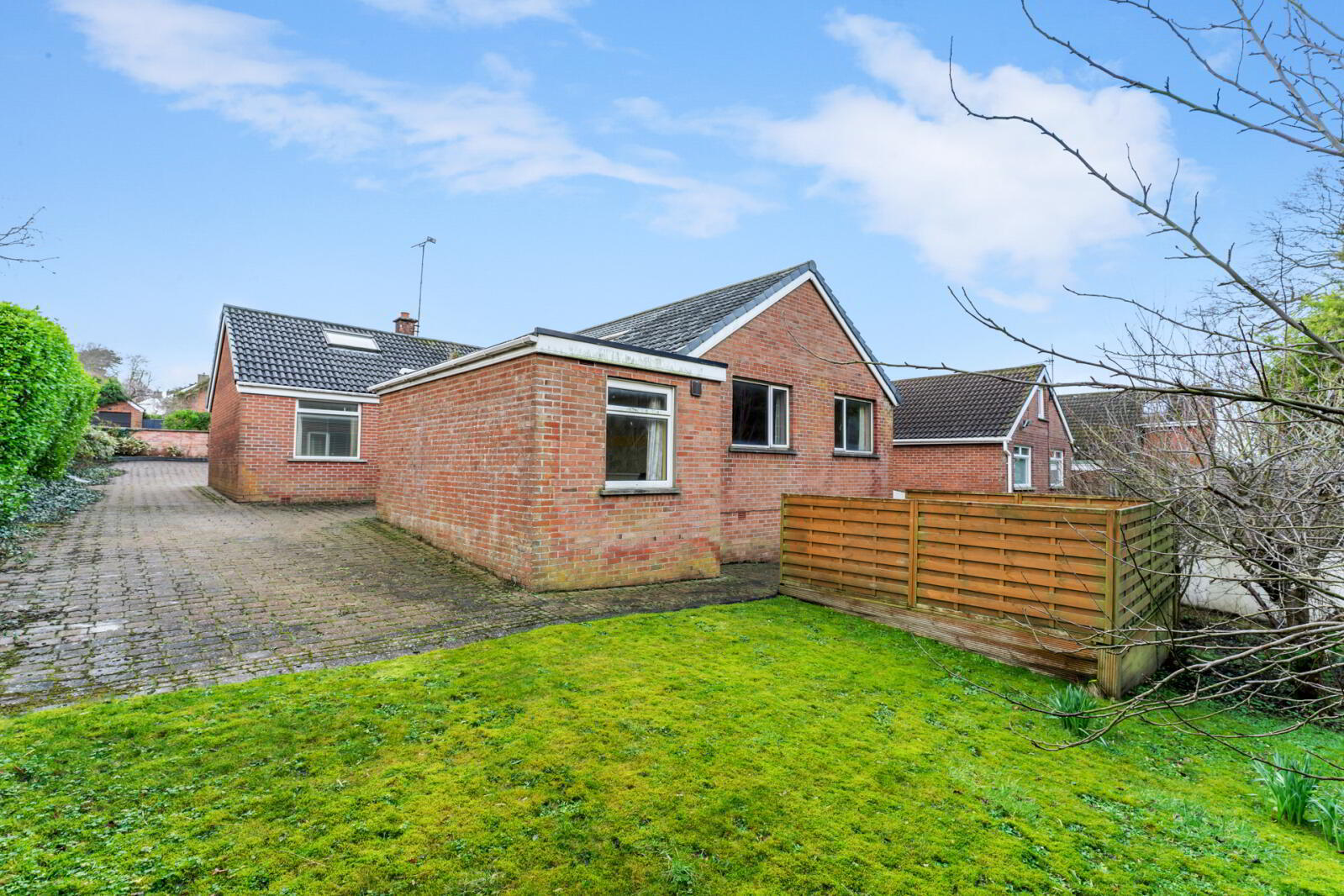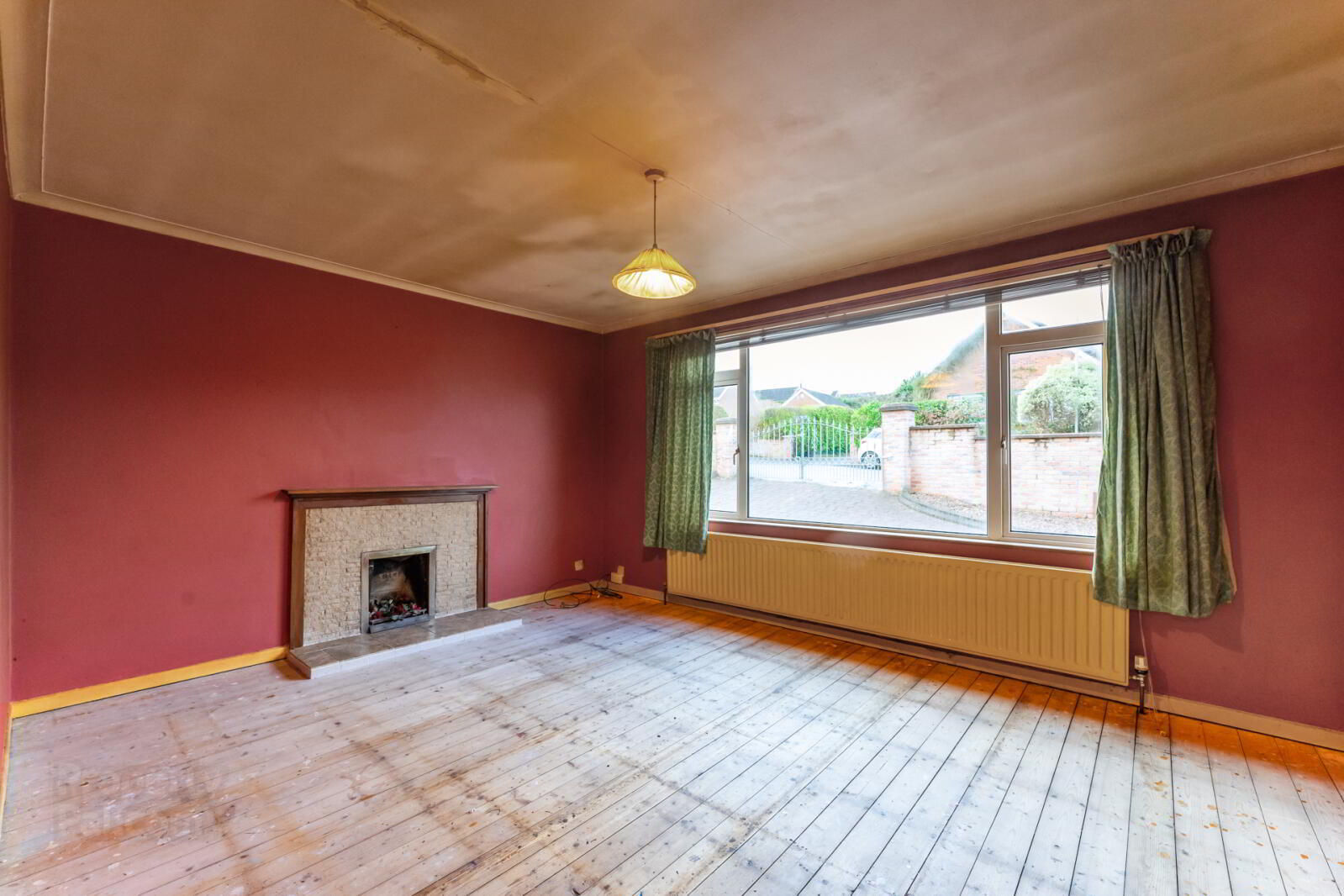


20 Ardmore Road,
Holywood, BT18 0PJ
4 Bed Detached Bungalow
Sale agreed
4 Bedrooms
1 Bathroom
2 Receptions
Property Overview
Status
Sale Agreed
Style
Detached Bungalow
Bedrooms
4
Bathrooms
1
Receptions
2
Property Features
Tenure
Not Provided
Energy Rating
Broadband
*³
Property Financials
Price
Last listed at Asking Price £249,950
Rates
£1,781.72 pa*¹
Property Engagement
Views Last 7 Days
186
Views Last 30 Days
8,390
Views All Time
11,346

Features
- Extended four bedroom detached bungalow within popular location
- Only a pleasant stroll to Holywoods High Street
- Four bedrooms
- Large living room
- Family room
- Kitchen
- Upvc double glazing and gas fired central heating
- Priced accordingly to allow for complete refurbishment
- No onward chain
- Ground Floor
- uPVC double glazed front door.
- Reception Hall
- Open tread staircase to First Floor Attic Rooms.
- Cloakroom
- Low flush WC, wash hand basin.
- Family Room
- 3.53m x 3.23m (11'7" x 10'7")
- Office
- 3.02m x 2.44m (9'11" x 8'0")
- Living Room
- 4.8m x 3.8m (15'9" x 12'6")
Hardwood fireplace surround, tiled inset and hearth, open fire. - Kitchen
- 5.26m 2.62m
Range of high and low level units. - Study/Store
- 4.37m x 1.52m (14'4" x 4'12")
- Bathroom
- Coloured suite comprising: Low flush WC, pedestal wash hand basin, panelled bath.
- Bedroom 1
- 2.87m x 2.54m (9'5" x 8'4")
- Bedroom 2
- 3.05m x 2.74m (10'0" x 8'12")
- Bedroom 3
- 3.66m x 1.96m (12'0" x 6'5")
- First Floor
- Room 1
- 3.7m x 2.67m (12'2" x 8'9")
Velux window. - Room 2
- 5.49m x 2.6m (18'0" x 8'6")
Velux window. - Room 3
- 6.88m x 1.57m (22'7" x 5'2")
- Outside
- Brick pavior drive to front, private garden to rear in lawn.





